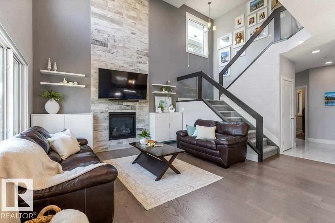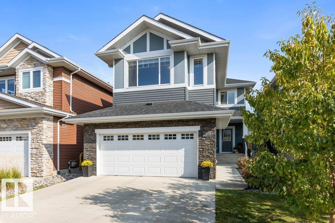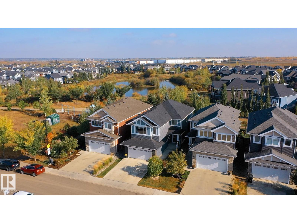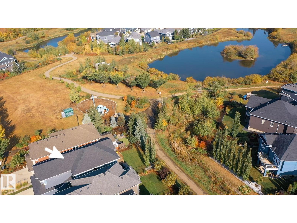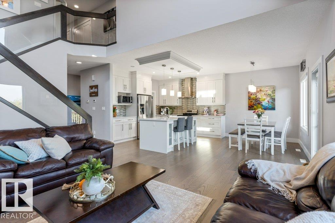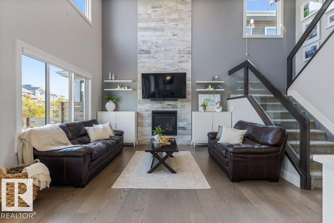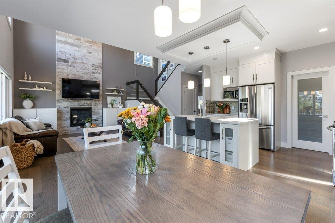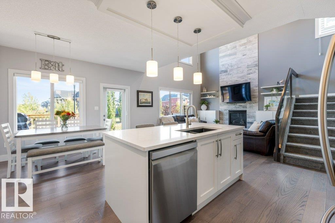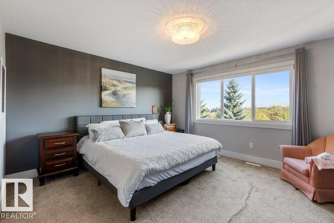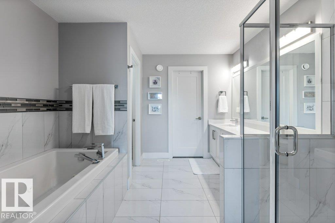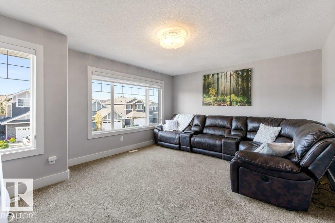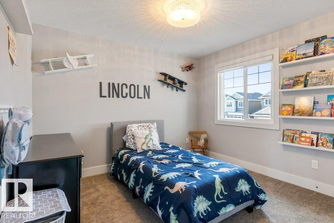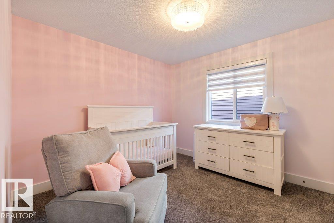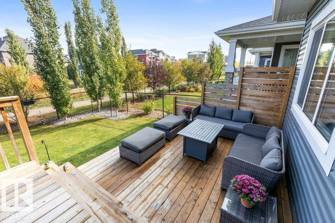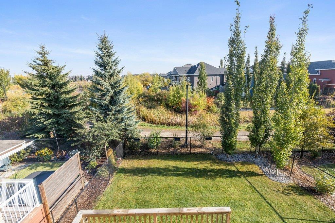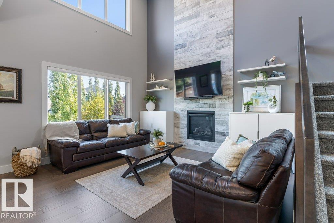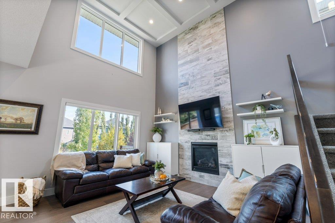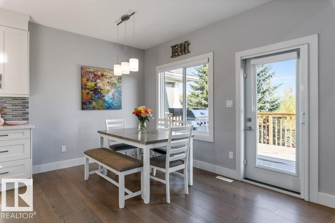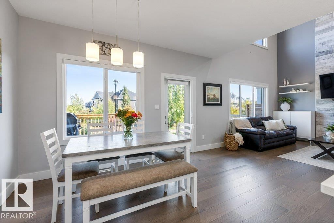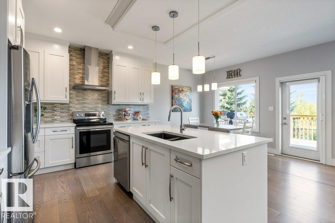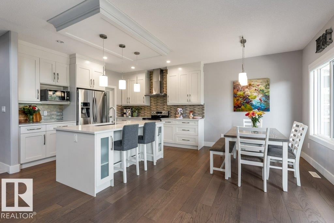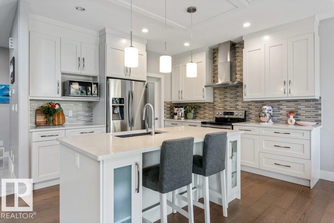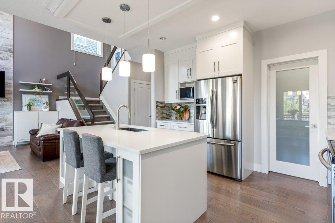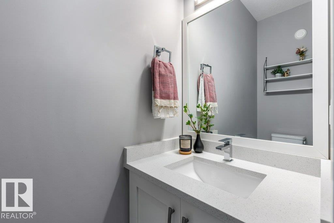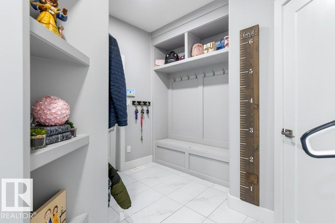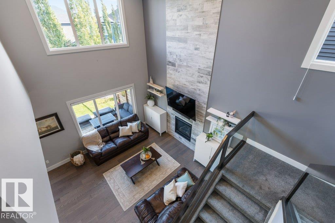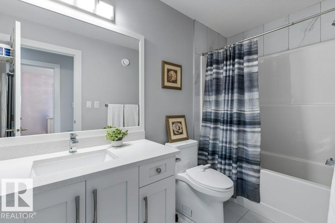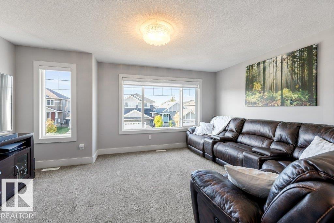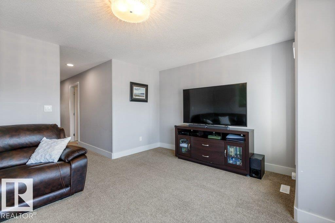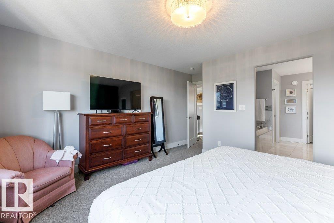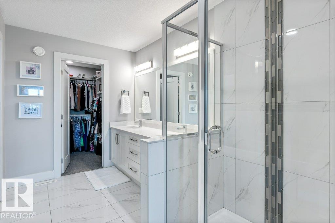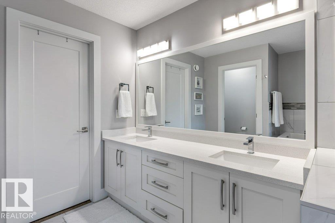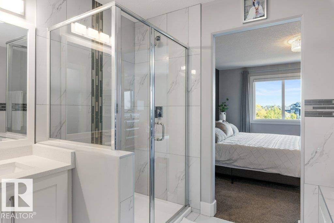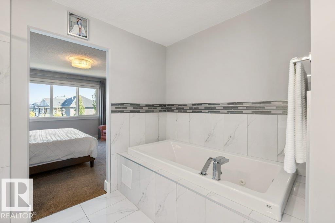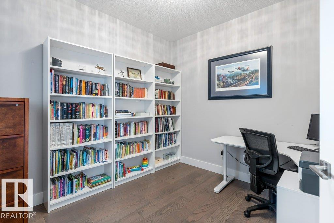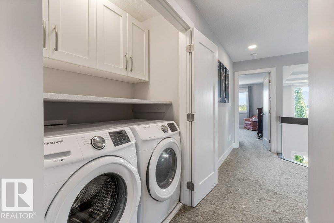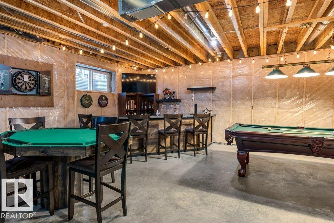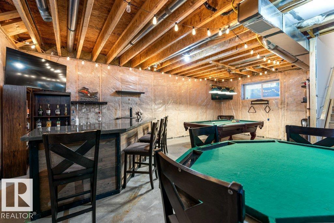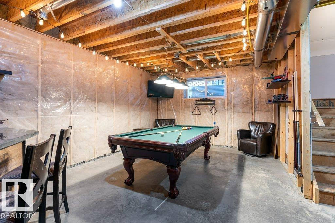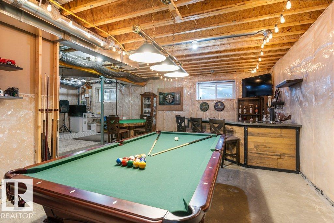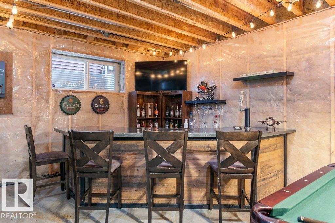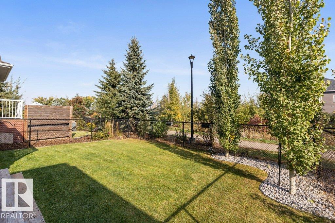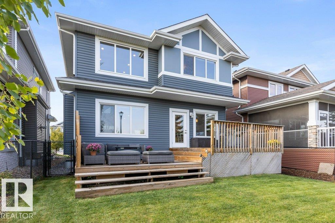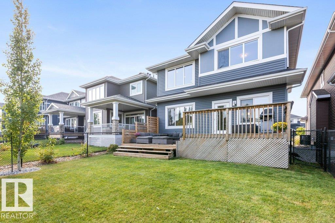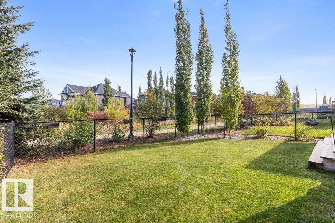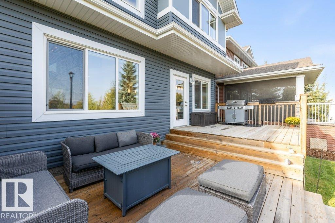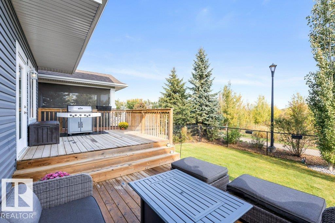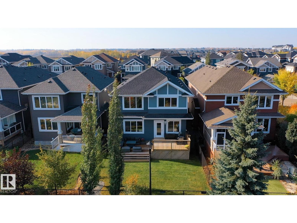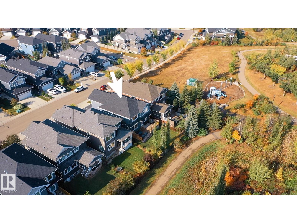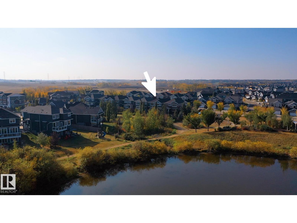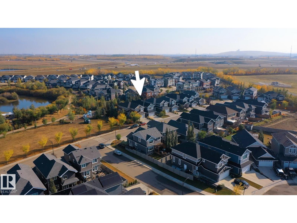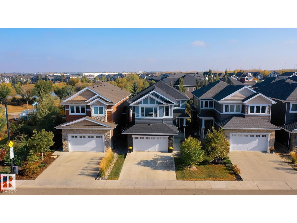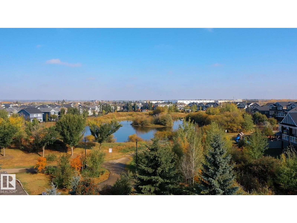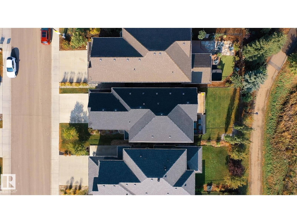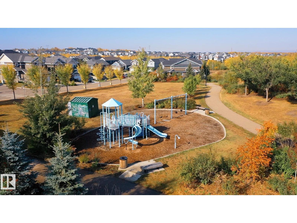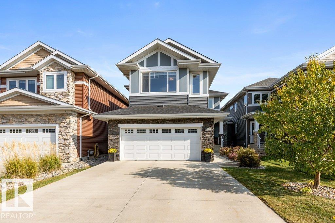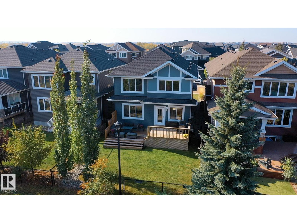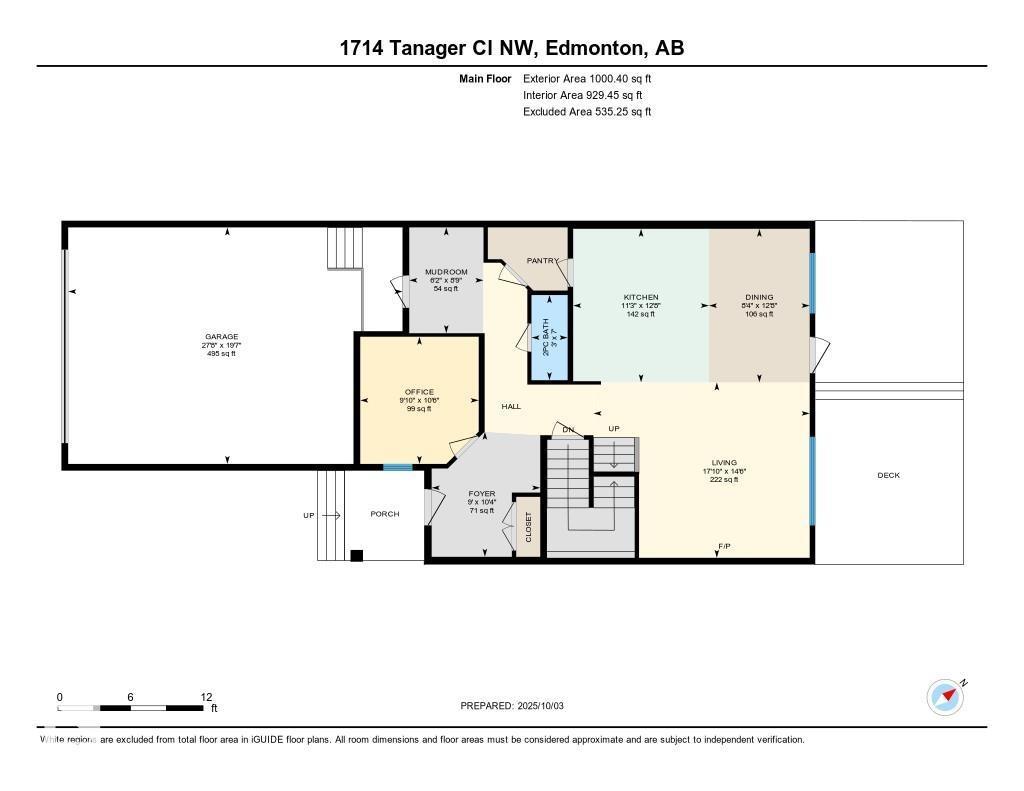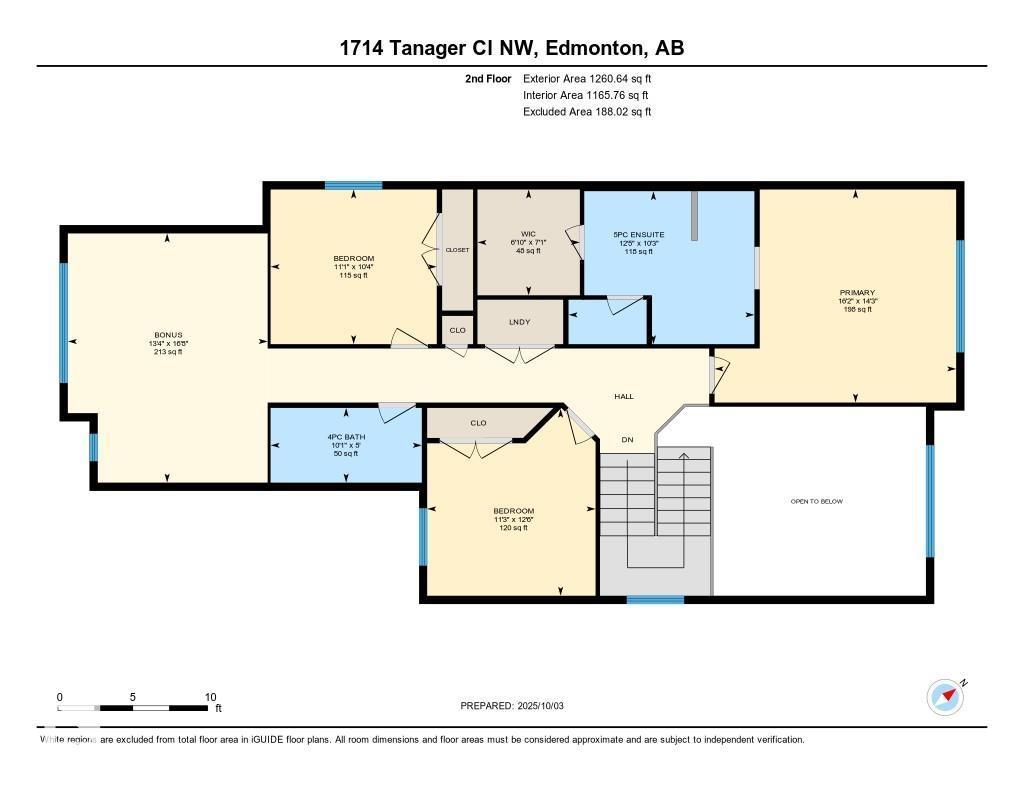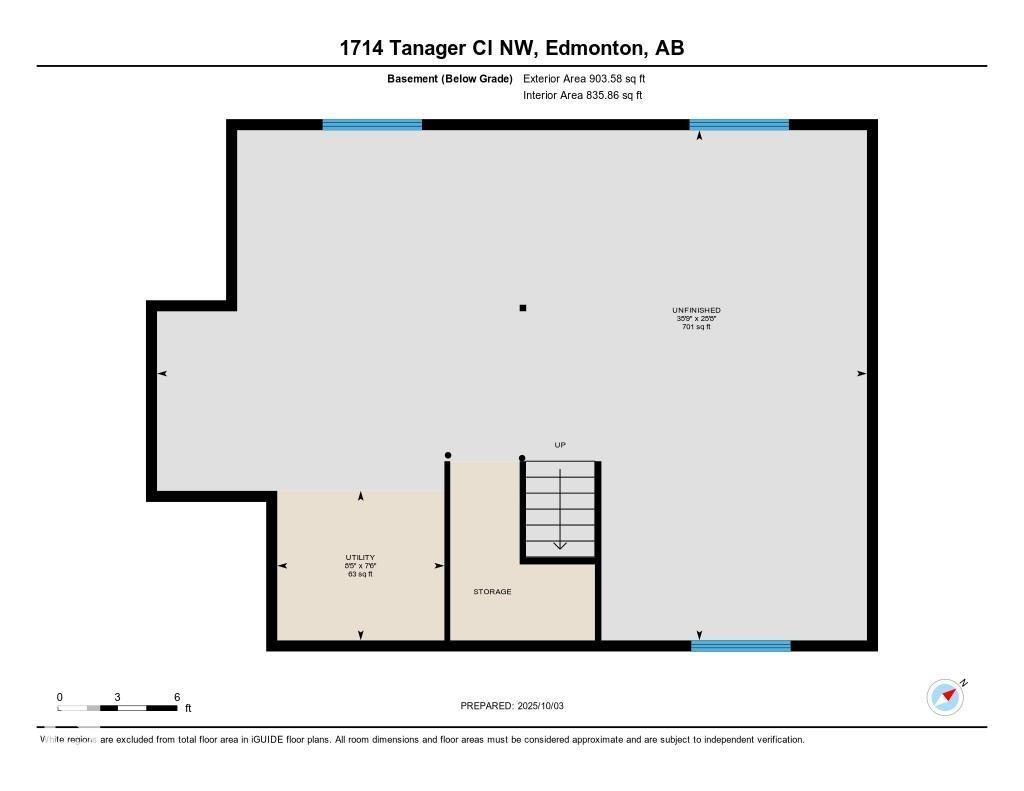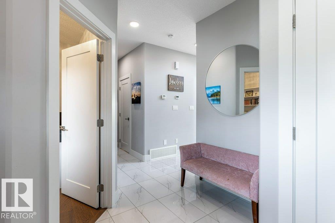3 Bedroom
3 Bathroom
2,261 ft2
Fireplace
Central Air Conditioning
Forced Air
$624,900
Stunning 2,261 sq ft 2 story with a bonus room and backing onto parks and trails is the perfect family home! Features include soaring 18-ft coffered ceilings, custom millwork, and quartz accents throughout. Sun-drenched rooms with large windows, a gourmet chef’s quartz kitchen with a breakfast bar island, s/s appliances, soft-close cabinets and a walk-through pantry. The spacious dining nook offers access to a two-tiered deck overlooking the greenspace and a fully landscaped yard. The main floor also includes a private office, a floor-to-ceiling tiled feature-wall fireplace, a glass-railed staircase, and a large mudroom with built-ins. Upstairs, you’ll find three generous bedrooms including the primary suite with a spa-like ensuite featuring a jacuzzi tub, double vanity, tiled shower, and walk-in closet. A large bonus room, upper-level laundry, and a 4-piece bathroom complete the second floor. The unspoiled basement with 9-ft ceilings and a built-in bar offers potential for a man cave, gym or playroom. (id:47041)
Open House
This property has open houses!
Starts at:
1:00 pm
Ends at:
3:00 pm
Property Details
|
MLS® Number
|
E4464016 |
|
Property Type
|
Single Family |
|
Neigbourhood
|
Starling |
|
Amenities Near By
|
Park, Playground, Public Transit, Schools, Shopping |
|
Features
|
Park/reserve, Closet Organizers |
|
Structure
|
Deck |
Building
|
Bathroom Total
|
3 |
|
Bedrooms Total
|
3 |
|
Amenities
|
Ceiling - 9ft |
|
Appliances
|
Dishwasher, Dryer, Garage Door Opener Remote(s), Garage Door Opener, Hood Fan, Microwave, Refrigerator, Stove, Washer, Window Coverings |
|
Basement Development
|
Unfinished |
|
Basement Type
|
Full (unfinished) |
|
Ceiling Type
|
Vaulted |
|
Constructed Date
|
2018 |
|
Construction Style Attachment
|
Detached |
|
Cooling Type
|
Central Air Conditioning |
|
Fireplace Fuel
|
Gas |
|
Fireplace Present
|
Yes |
|
Fireplace Type
|
Unknown |
|
Half Bath Total
|
1 |
|
Heating Type
|
Forced Air |
|
Stories Total
|
2 |
|
Size Interior
|
2,261 Ft2 |
|
Type
|
House |
Parking
Land
|
Acreage
|
No |
|
Fence Type
|
Fence |
|
Land Amenities
|
Park, Playground, Public Transit, Schools, Shopping |
Rooms
| Level |
Type |
Length |
Width |
Dimensions |
|
Main Level |
Living Room |
4.42 m |
5.45 m |
4.42 m x 5.45 m |
|
Main Level |
Dining Room |
3.87 m |
2.54 m |
3.87 m x 2.54 m |
|
Main Level |
Kitchen |
3.87 m |
3.42 m |
3.87 m x 3.42 m |
|
Main Level |
Den |
3.21 m |
2.99 m |
3.21 m x 2.99 m |
|
Main Level |
Mud Room |
2.67 m |
1.87 m |
2.67 m x 1.87 m |
|
Upper Level |
Primary Bedroom |
4.34 m |
4.92 m |
4.34 m x 4.92 m |
|
Upper Level |
Bedroom 2 |
3.15 m |
3.39 m |
3.15 m x 3.39 m |
|
Upper Level |
Bedroom 3 |
3.81 m |
3.43 m |
3.81 m x 3.43 m |
|
Upper Level |
Bonus Room |
5.08 m |
4.07 m |
5.08 m x 4.07 m |
|
Upper Level |
Laundry Room |
|
|
Measurements not available |
https://www.realtor.ca/real-estate/29048272/1714-tanager-cl-nw-edmonton-starling
