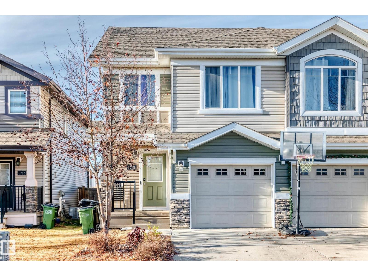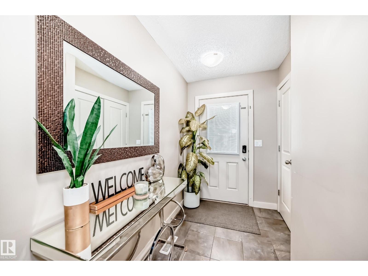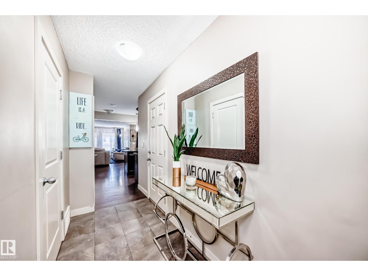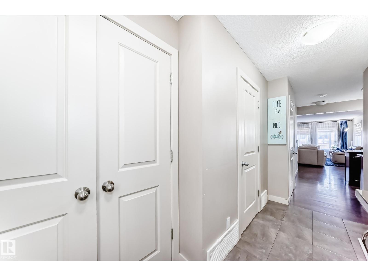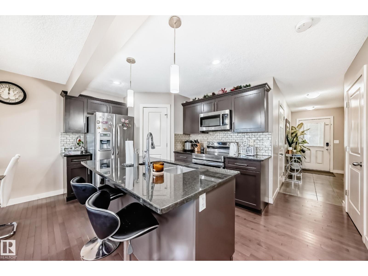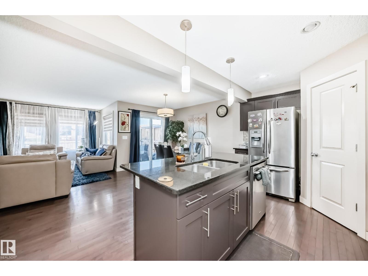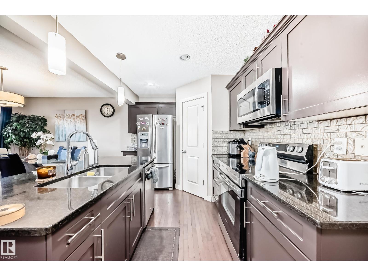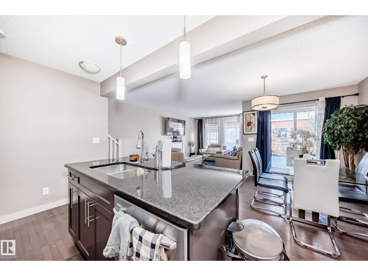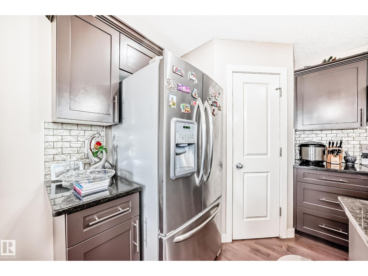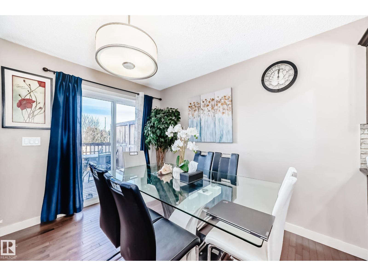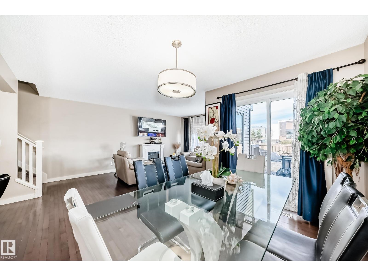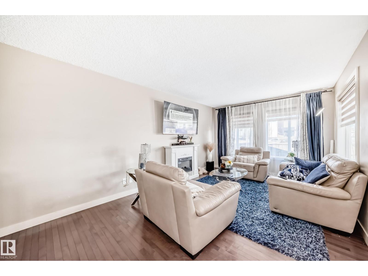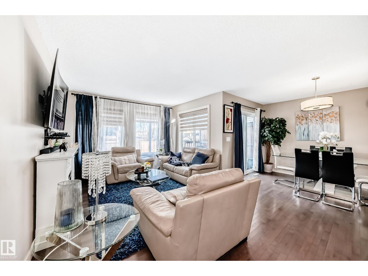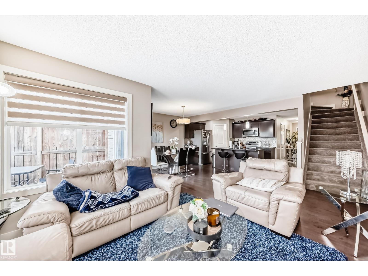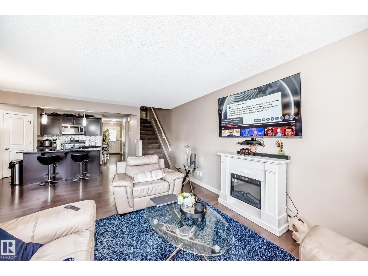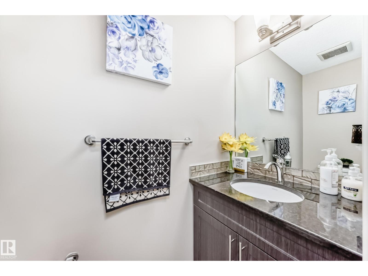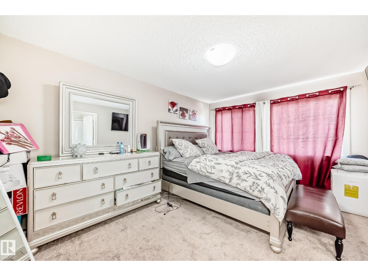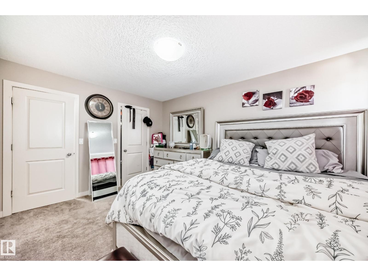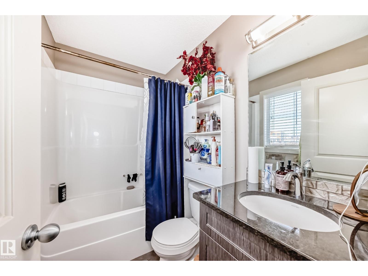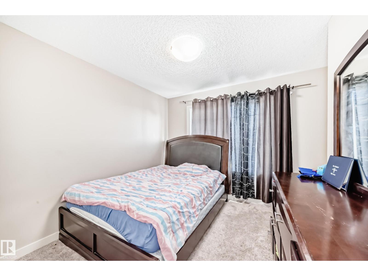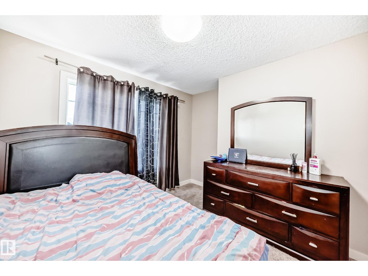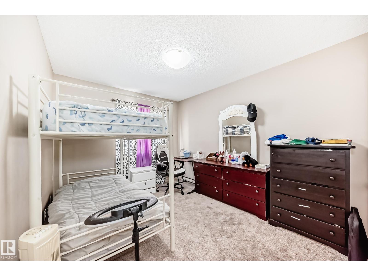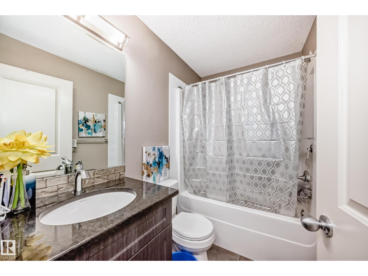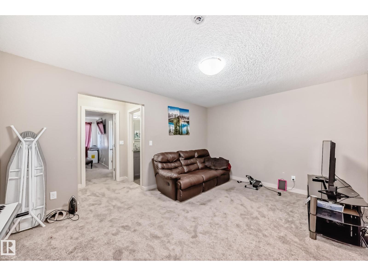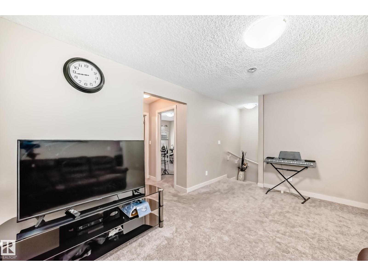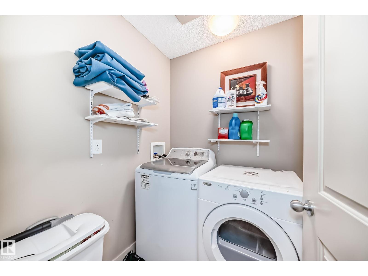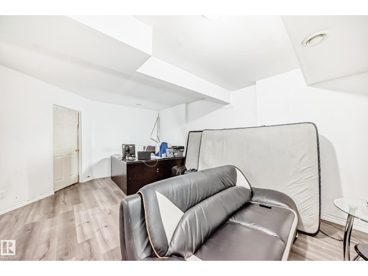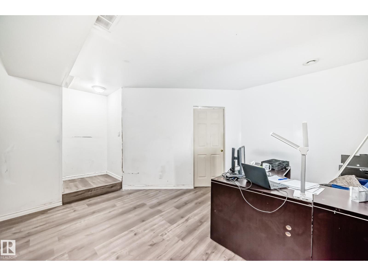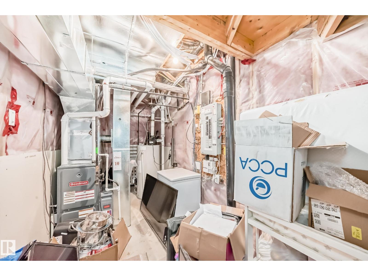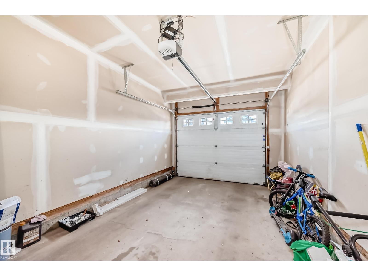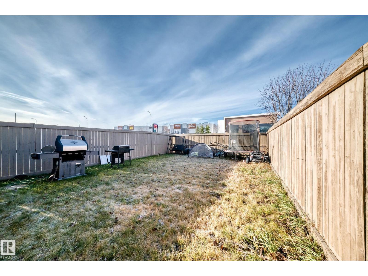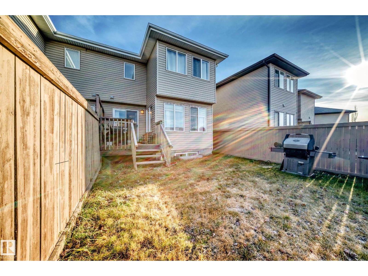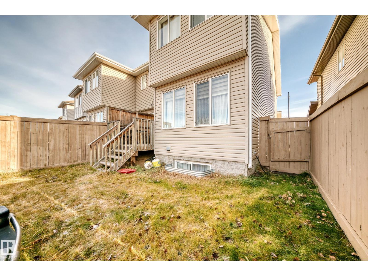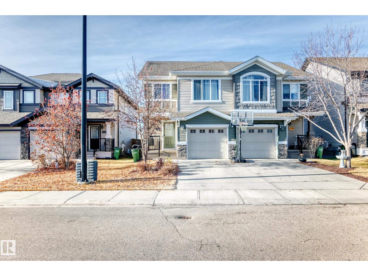4 Bedroom
3 Bathroom
1,553 ft2
Forced Air
$445,000
AWESOME opportunity to move to a FULLY DEVELOPED and upgraded half duplex in the “The Hamptons”. The spacious kitchen is highlighted by a large island, modern backsplash and New stainless steel appliances including a brand new stove and renovated countertops and InSinKerator for easy drainage. Upstairs you will find the master bedroom with walk in closet and ensuite. Upstairs there are also two other bedrooms and a four piece bathroom. a large bonus room ideal for kids or home office. The laundry is upstairs. New carpeting covers the entire upstairs. The basement is Fully Finished with one additional Bedroom and a large living room. Other upgrades includes brand new Air Condition (AC) installed last year. The backyard is as impressive as the rest of the home and is beautifully landscaped and includes a privacy fence, wooden deck, stone plank patio. Other features: Schools nearby, Shopping Centre is a walking distance, Bus stop. Seller will provide maximum $350 Title Insurance in lieu of a RPR (id:47041)
Property Details
|
MLS® Number
|
E4466669 |
|
Property Type
|
Single Family |
|
Neigbourhood
|
The Hamptons |
|
Amenities Near By
|
Playground, Public Transit, Schools, Shopping |
|
Features
|
Cul-de-sac, See Remarks |
Building
|
Bathroom Total
|
3 |
|
Bedrooms Total
|
4 |
|
Appliances
|
Dishwasher, Dryer, Garage Door Opener Remote(s), Garage Door Opener, Garburator, Microwave Range Hood Combo, Refrigerator, Stove, Washer, Window Coverings |
|
Basement Development
|
Finished |
|
Basement Type
|
See Remarks (finished) |
|
Constructed Date
|
2012 |
|
Construction Style Attachment
|
Semi-detached |
|
Half Bath Total
|
1 |
|
Heating Type
|
Forced Air |
|
Stories Total
|
2 |
|
Size Interior
|
1,553 Ft2 |
|
Type
|
Duplex |
Land
|
Acreage
|
No |
|
Fence Type
|
Fence |
|
Land Amenities
|
Playground, Public Transit, Schools, Shopping |
Rooms
| Level |
Type |
Length |
Width |
Dimensions |
|
Basement |
Family Room |
|
|
5.74 × 4.63 |
|
Basement |
Bedroom 4 |
|
|
4.39 × 2.96 |
|
Main Level |
Living Room |
|
|
5.78 × 3.3 |
|
Main Level |
Dining Room |
|
|
3.27 × 2.5 |
|
Main Level |
Kitchen |
|
|
2.71 × 3.4 |
|
Upper Level |
Primary Bedroom |
|
|
4.32 × 3.3 |
|
Upper Level |
Bedroom 2 |
|
|
4.29 × 2.86 |
|
Upper Level |
Bedroom 3 |
|
|
3.76 × 3.3 |
|
Upper Level |
Bonus Room |
|
|
3.59 × 4.61 |
https://www.realtor.ca/real-estate/29134069/1717-hammond-cr-nw-nw-edmonton-the-hamptons
