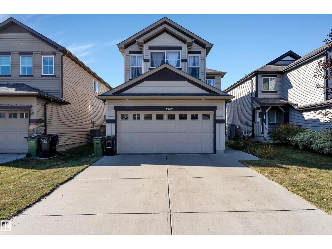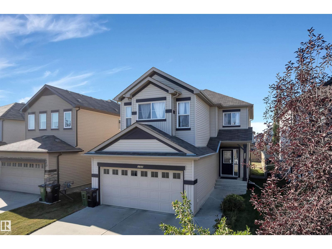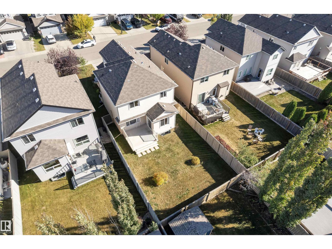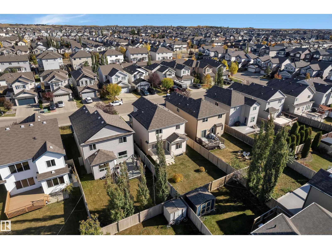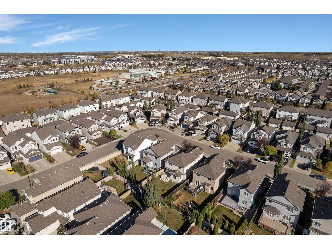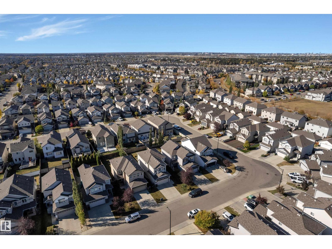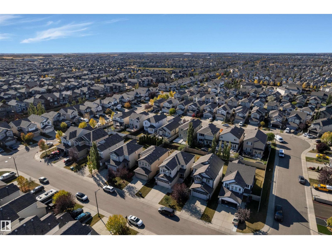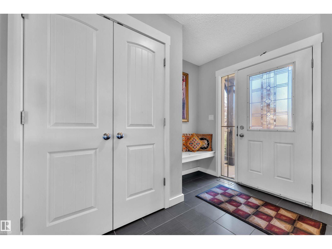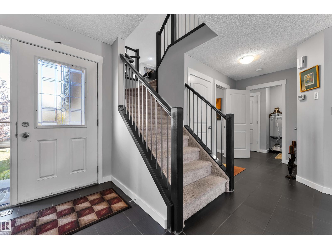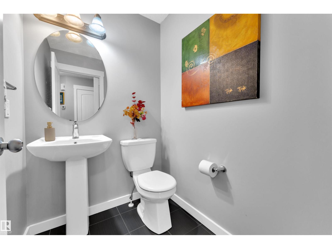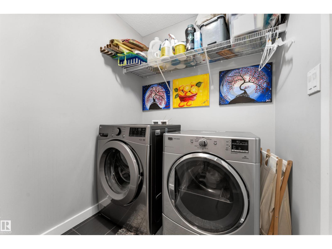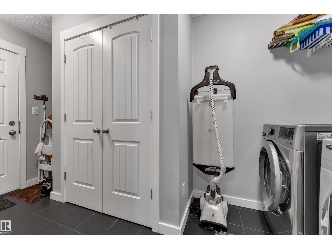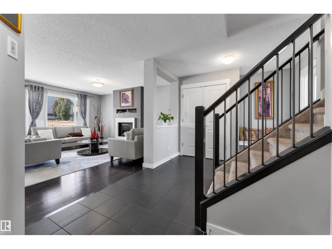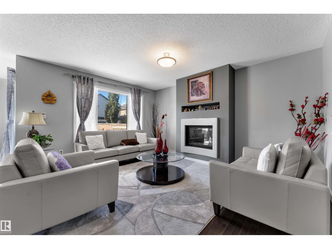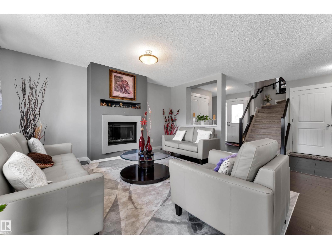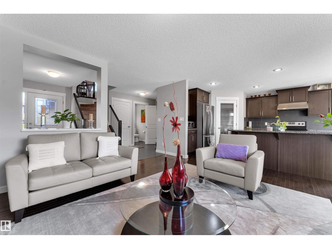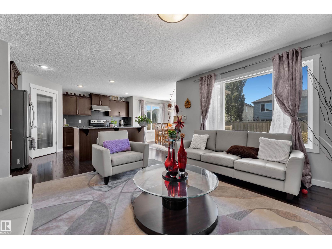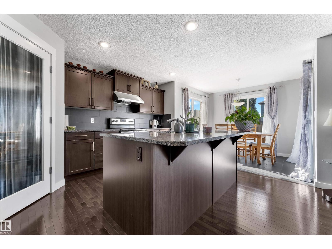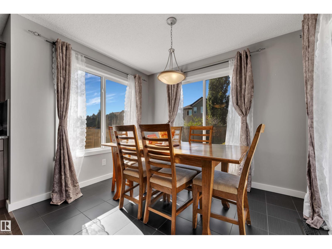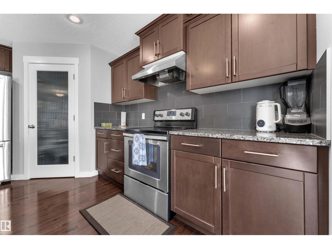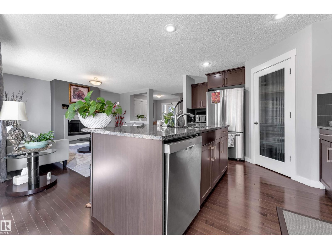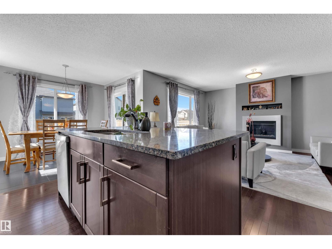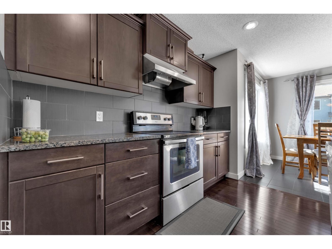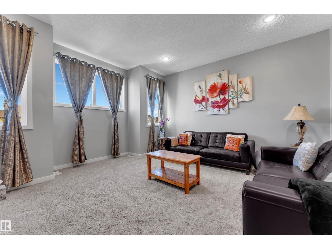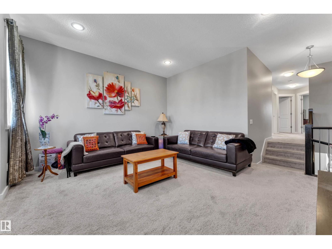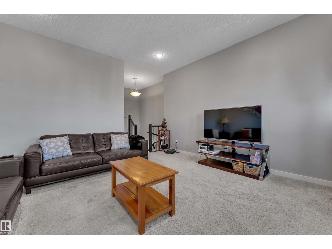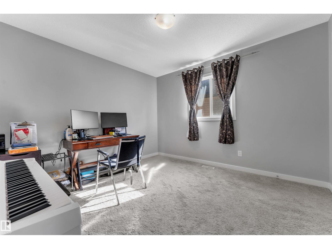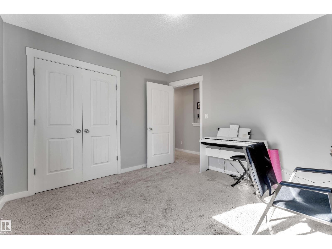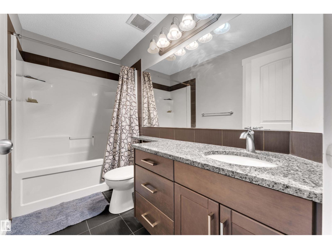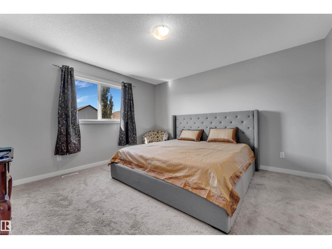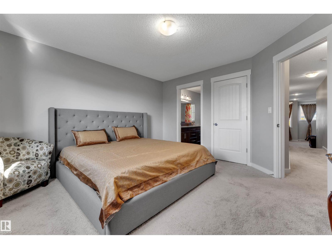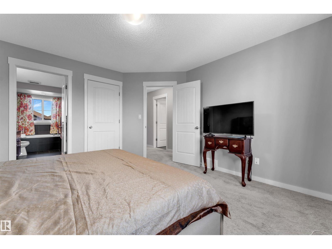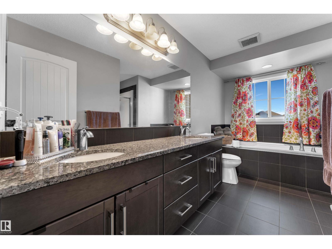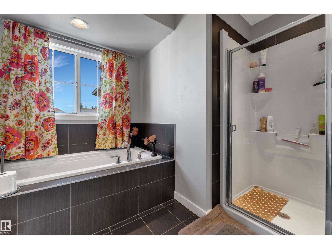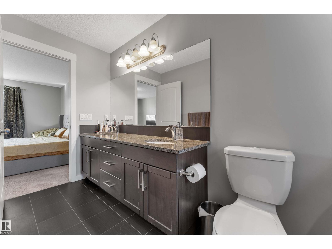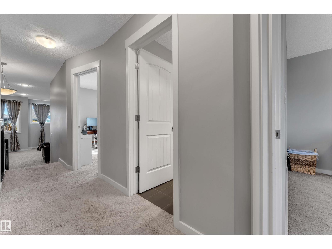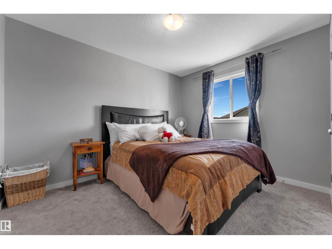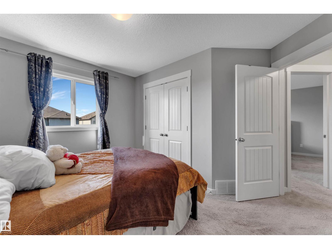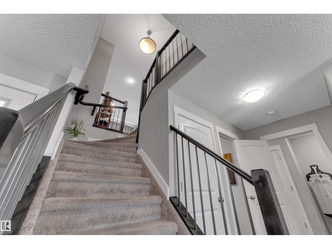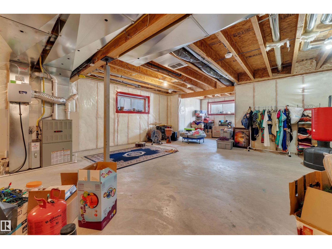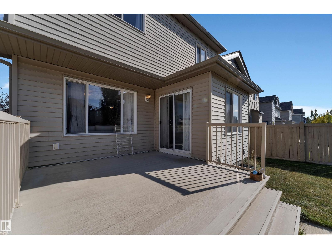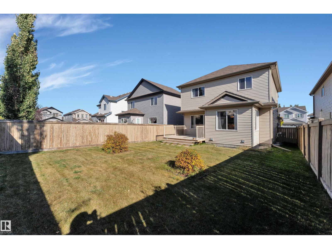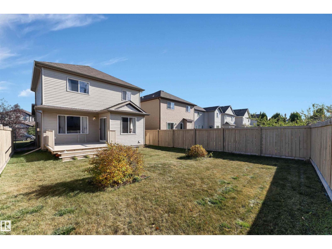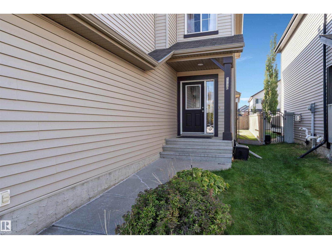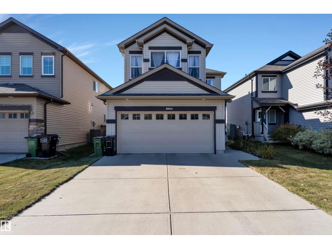3 Bedroom
3 Bathroom
1,905 ft2
Forced Air
$540,000
Welcome to the desirable Walker Lakes! This is the perfect neighborhood for a family looking for schools within walking distance, easy access to public transit, close to the Anthony Henday, and South Edmonton Common. The homeowner has immaculately taken care of this beautiful open concept 2-storey home with 3 bedrooms, 2.5 bathrooms, which boosts a large backyard that is fully landscaped, fenced and a large deck … perfect for BBQing with friends and family during the summer. The moment you enter, you’re greeted with a spacious entry and large open living room with hardwood floors throughout. A dream kitchen with GRANITE counter-tops, and a raised kitchen island. Upstairs you will find a huge master bedroom with walk-in closet and a 5 pcs ensuite, 2 additional bedrooms, a 3-piece bathroom and a large bonus room. A spacious double attached garage and unspoiled basement complete this amazing home! Don’t miss this opportunity to make this exceptional home in Walker Lakes your own. (id:47041)
Property Details
|
MLS® Number
|
E4461101 |
|
Property Type
|
Single Family |
|
Neigbourhood
|
Walker |
|
Amenities Near By
|
Airport, Playground, Public Transit, Schools, Shopping |
|
Features
|
Park/reserve, No Animal Home, No Smoking Home |
|
Structure
|
Deck |
Building
|
Bathroom Total
|
3 |
|
Bedrooms Total
|
3 |
|
Appliances
|
Dishwasher, Dryer, Refrigerator, Stove, Washer |
|
Basement Development
|
Unfinished |
|
Basement Type
|
Full (unfinished) |
|
Constructed Date
|
2011 |
|
Construction Style Attachment
|
Detached |
|
Half Bath Total
|
1 |
|
Heating Type
|
Forced Air |
|
Stories Total
|
2 |
|
Size Interior
|
1,905 Ft2 |
|
Type
|
House |
Parking
Land
|
Acreage
|
No |
|
Fence Type
|
Fence |
|
Land Amenities
|
Airport, Playground, Public Transit, Schools, Shopping |
|
Size Irregular
|
389.99 |
|
Size Total
|
389.99 M2 |
|
Size Total Text
|
389.99 M2 |
Rooms
| Level |
Type |
Length |
Width |
Dimensions |
|
Main Level |
Living Room |
|
|
Measurements not available |
|
Main Level |
Dining Room |
|
|
Measurements not available |
|
Main Level |
Kitchen |
|
|
Measurements not available |
|
Upper Level |
Primary Bedroom |
|
|
Measurements not available |
|
Upper Level |
Bedroom 2 |
|
|
Measurements not available |
|
Upper Level |
Bedroom 3 |
|
|
Measurements not available |
|
Upper Level |
Bonus Room |
|
|
Measurements not available |
https://www.realtor.ca/real-estate/28959572/1720-59-st-sw-sw-edmonton-walker
