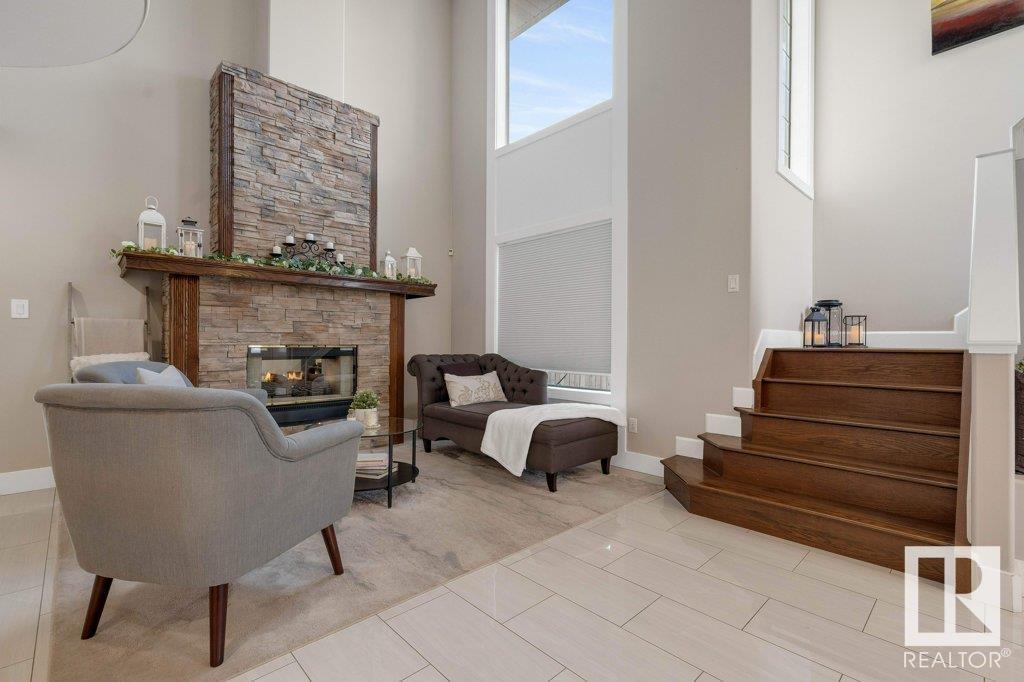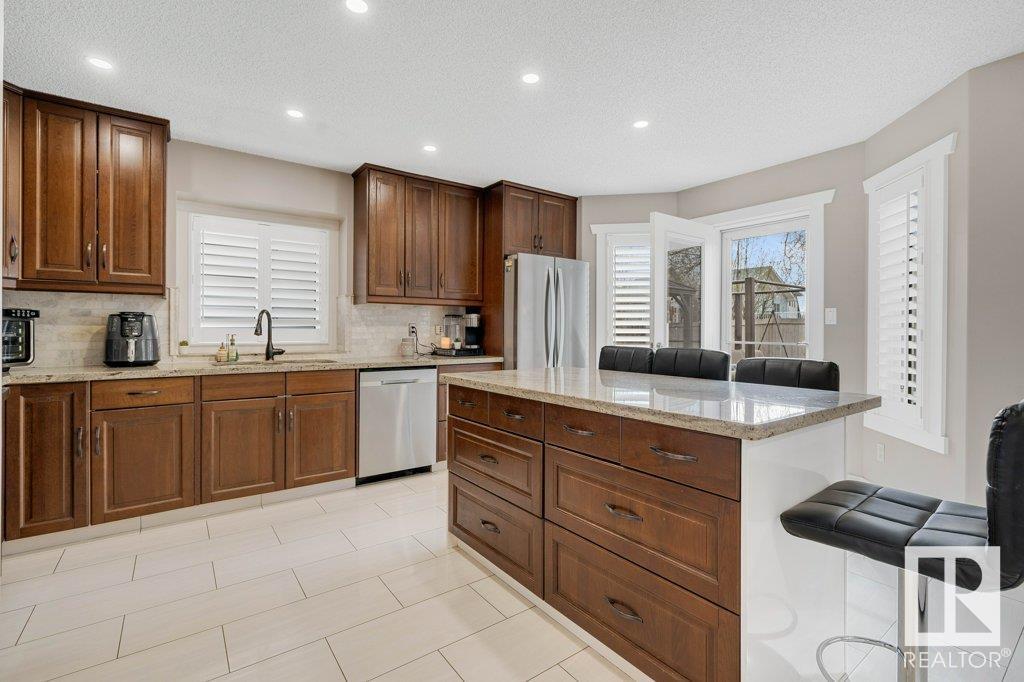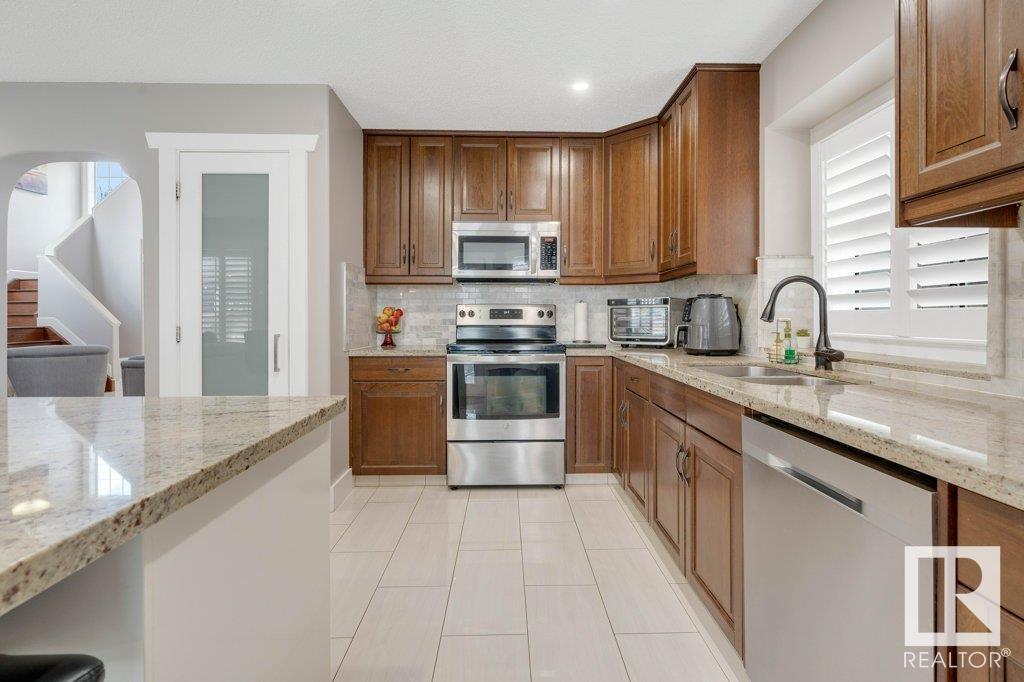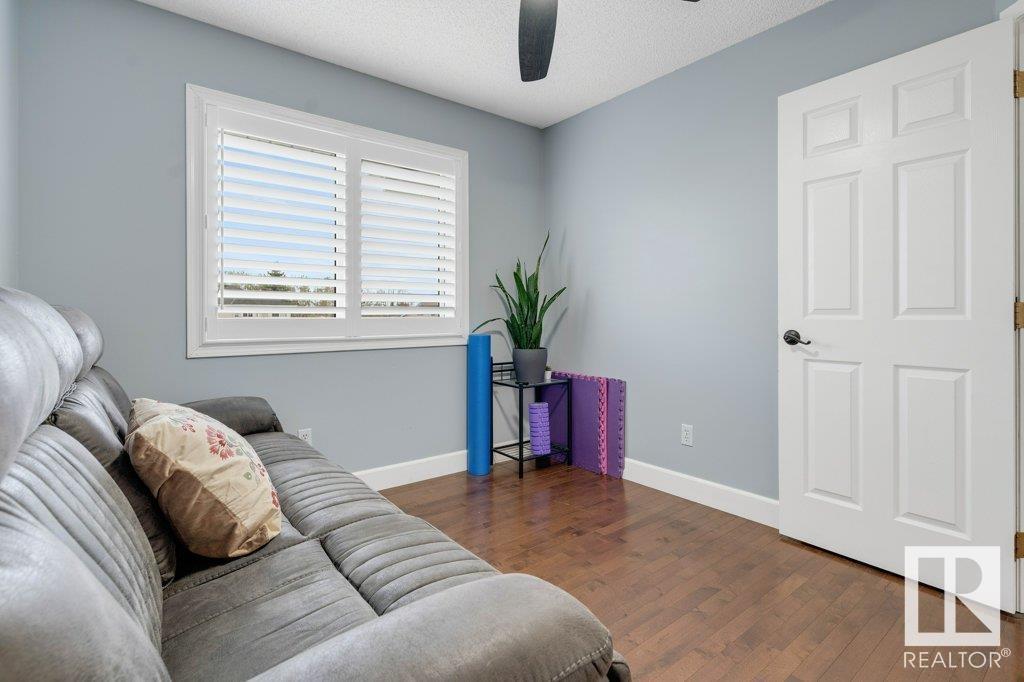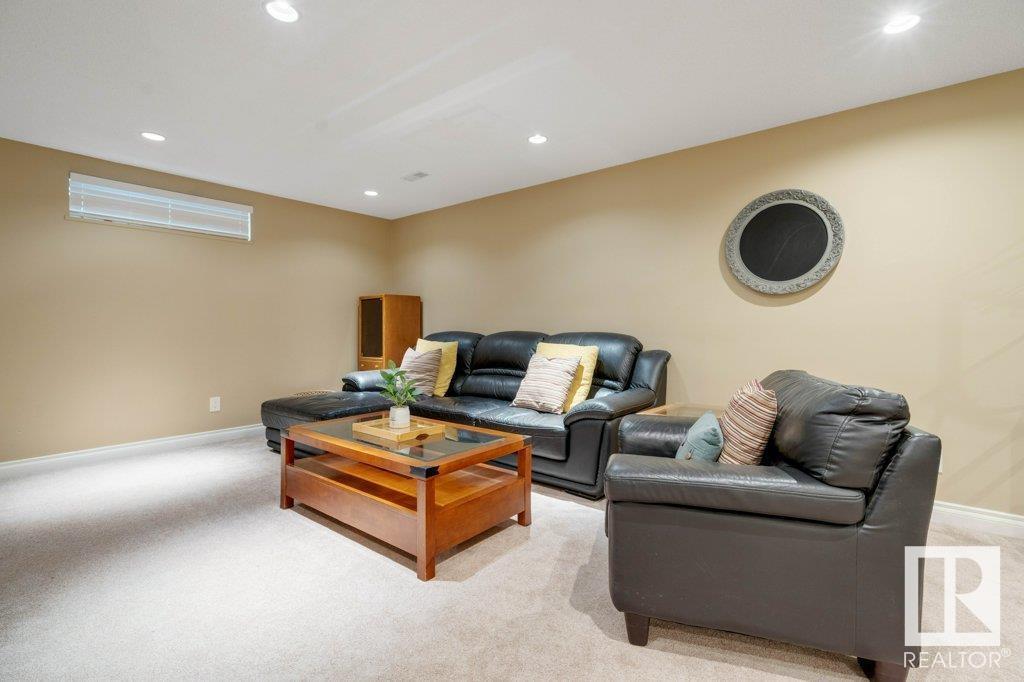4 Bedroom
4 Bathroom
2,005 ft2
Fireplace
Forced Air
$579,000
Fall in love with this stunning fully finished, two-storey that offers 4 spacious bedrooms and elegant design throughout. The open-concept main floor features soaring 18-ft California knockdown ceilings, pot lights, ceramic tile, and a double-sided gas fireplace with luxury stone surround. The kitchen boasts newer cabinets, granite countertops, a tile backsplash, and modern appliances—perfect for entertaining. Enjoy the cozy family room, formal dining area with hardwood floors, and upgraded 2-piece bath. Upstairs offers 4 large bedrooms, laundry, and a full bath. The primary suite includes a walk-in closet and 4-piece ensuite. The fully finished basement includes a custom wet bar with quartzite counters, a spacious rec room with built-in entertainment unit, office space, and a 3-piece bath. This is more than just a house—it’s where comfort meets style. (id:47041)
Property Details
|
MLS® Number
|
E4433338 |
|
Property Type
|
Single Family |
|
Neigbourhood
|
Canossa |
|
Amenities Near By
|
Golf Course, Playground, Public Transit, Shopping |
|
Community Features
|
Public Swimming Pool |
|
Features
|
See Remarks, Park/reserve |
|
Parking Space Total
|
4 |
Building
|
Bathroom Total
|
4 |
|
Bedrooms Total
|
4 |
|
Appliances
|
Dishwasher, Dryer, Fan, Garage Door Opener Remote(s), Garage Door Opener, Microwave Range Hood Combo, Refrigerator, Stove, Washer, Window Coverings |
|
Basement Development
|
Finished |
|
Basement Type
|
Full (finished) |
|
Constructed Date
|
1992 |
|
Construction Style Attachment
|
Detached |
|
Fireplace Fuel
|
Gas |
|
Fireplace Present
|
Yes |
|
Fireplace Type
|
Unknown |
|
Half Bath Total
|
1 |
|
Heating Type
|
Forced Air |
|
Stories Total
|
2 |
|
Size Interior
|
2,005 Ft2 |
|
Type
|
House |
Parking
Land
|
Acreage
|
No |
|
Fence Type
|
Fence |
|
Land Amenities
|
Golf Course, Playground, Public Transit, Shopping |
|
Size Irregular
|
512.08 |
|
Size Total
|
512.08 M2 |
|
Size Total Text
|
512.08 M2 |
Rooms
| Level |
Type |
Length |
Width |
Dimensions |
|
Basement |
Den |
3.23 m |
2.13 m |
3.23 m x 2.13 m |
|
Basement |
Recreation Room |
7.58 m |
6.63 m |
7.58 m x 6.63 m |
|
Main Level |
Living Room |
4.62 m |
4.78 m |
4.62 m x 4.78 m |
|
Main Level |
Dining Room |
3.19 m |
3.16 m |
3.19 m x 3.16 m |
|
Main Level |
Kitchen |
3.34 m |
5.11 m |
3.34 m x 5.11 m |
|
Main Level |
Family Room |
4.56 m |
3.47 m |
4.56 m x 3.47 m |
|
Upper Level |
Primary Bedroom |
4.76 m |
3.55 m |
4.76 m x 3.55 m |
|
Upper Level |
Bedroom 2 |
3 m |
2.99 m |
3 m x 2.99 m |
|
Upper Level |
Bedroom 3 |
2.81 m |
3.68 m |
2.81 m x 3.68 m |
|
Upper Level |
Bedroom 4 |
2.81 m |
3.08 m |
2.81 m x 3.08 m |
https://www.realtor.ca/real-estate/28232367/17216-113-st-nw-edmonton-canossa







