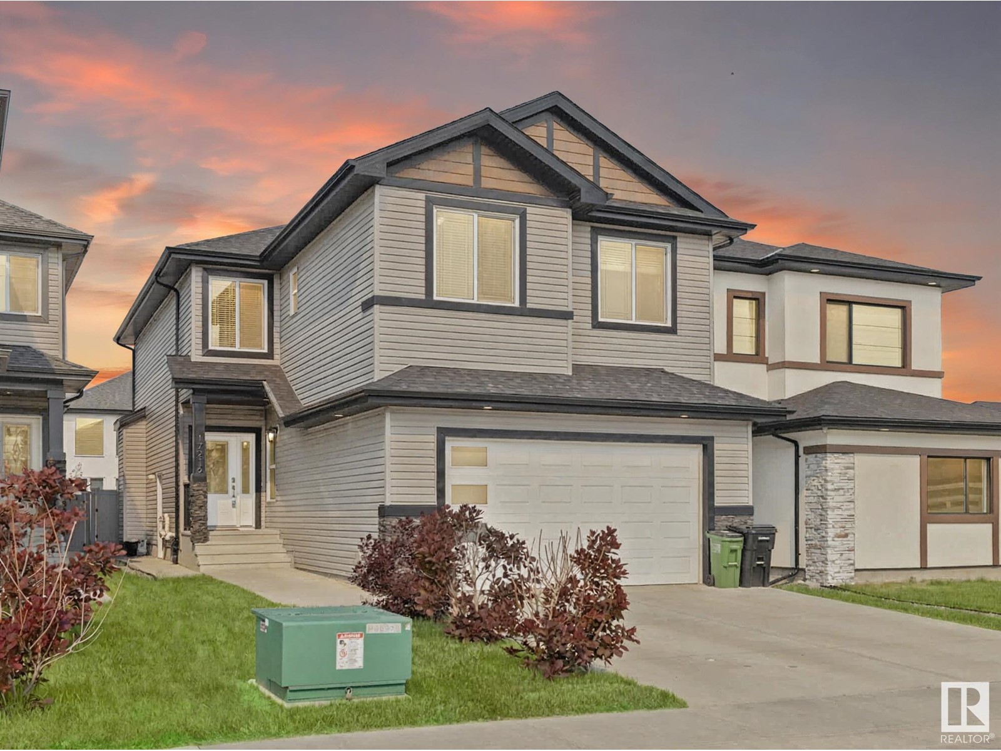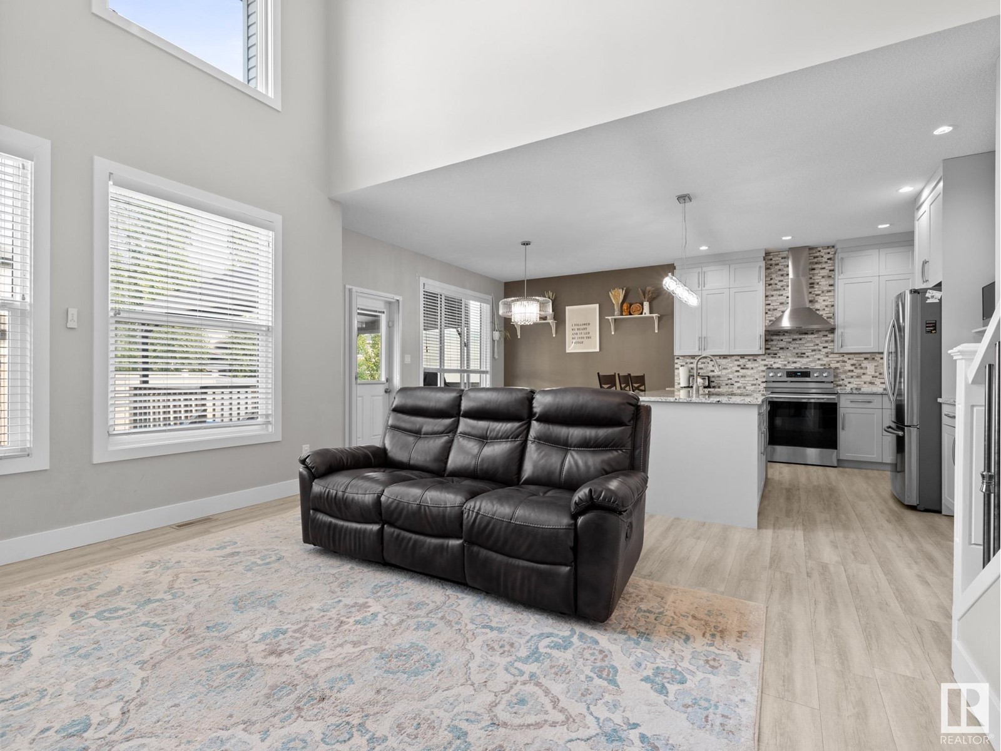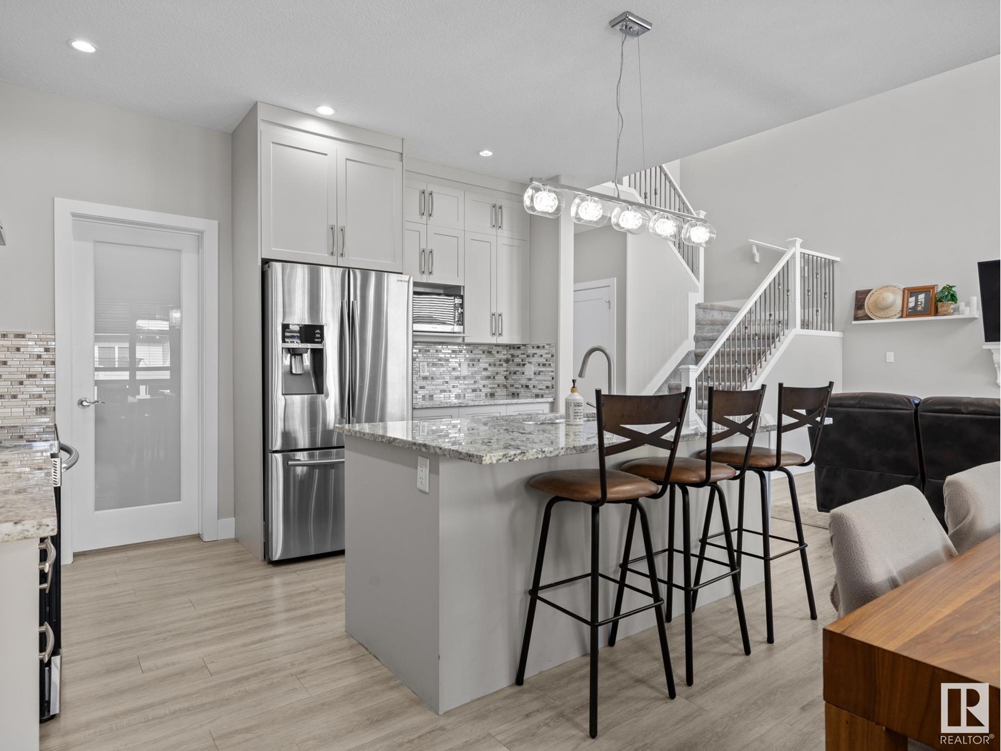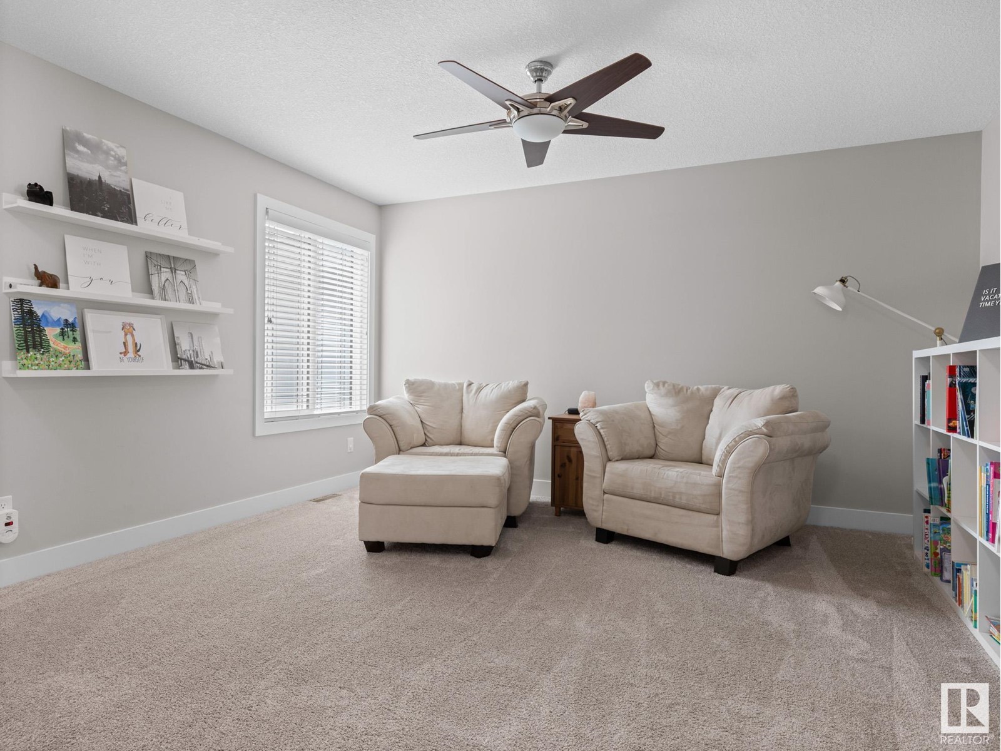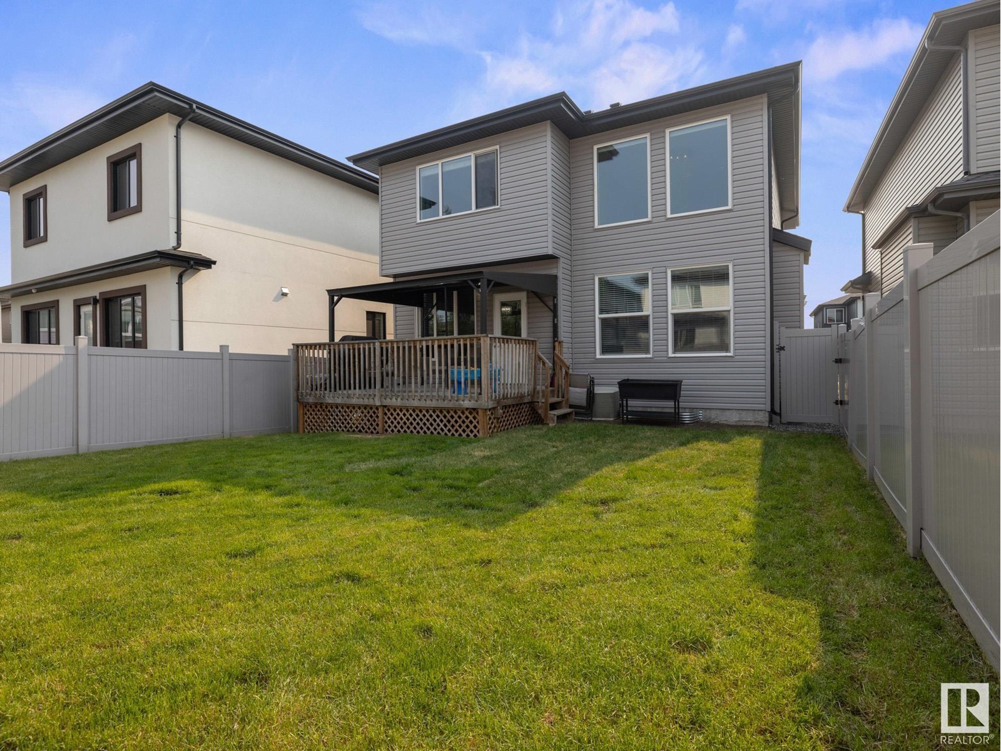5 Bedroom
4 Bathroom
2,366 ft2
Fireplace
Forced Air
$649,900
PLATINUM PROPERTY!! Wonderfully kept 4+1 bedroom home with nearly 2,400 sq.ft. above grade plus a finished basement! Located in family-friendly McConachie, close to schools, shopping, and transit. The chef’s kitchen features full height cabinetry, granite counters, stainless steel appliances, tile backsplash, eat-up island, and a walk-through pantry from the garage. The main floor also includes soaring ceilings, a cozy gas fireplace, and bright den. Upstairs offers a large bonus room, laundry, and 4 spacious bedrooms. The gorgeous primary suite has feature ceilings, a spa-like ensuite with soaker tub, dual sinks, large shower, private water closet and walk-in closet. The basement is finished with 9’ ceilings, large rec room, bedroom with ensuite, and future kitchen rough-in. Oversized insulated double garage. Enjoy summer with a fully landscaped and fenced yard with deck and pergola. There is nothing to do - just move in and enjoy! (id:47041)
Open House
This property has open houses!
Starts at:
1:00 pm
Ends at:
3:00 pm
Property Details
|
MLS® Number
|
E4440647 |
|
Property Type
|
Single Family |
|
Neigbourhood
|
McConachie Area |
|
Amenities Near By
|
Playground, Public Transit, Schools, Shopping |
|
Features
|
See Remarks, Flat Site, Closet Organizers, Exterior Walls- 2x6" |
|
Parking Space Total
|
4 |
|
Structure
|
Deck |
Building
|
Bathroom Total
|
4 |
|
Bedrooms Total
|
5 |
|
Amenities
|
Ceiling - 9ft, Vinyl Windows |
|
Appliances
|
Dishwasher, Dryer, Garage Door Opener Remote(s), Garage Door Opener, Hood Fan, Refrigerator, Stove, Washer |
|
Basement Development
|
Finished |
|
Basement Type
|
Full (finished) |
|
Constructed Date
|
2017 |
|
Construction Style Attachment
|
Detached |
|
Fireplace Fuel
|
Electric |
|
Fireplace Present
|
Yes |
|
Fireplace Type
|
Heatillator |
|
Half Bath Total
|
1 |
|
Heating Type
|
Forced Air |
|
Stories Total
|
2 |
|
Size Interior
|
2,366 Ft2 |
|
Type
|
House |
Parking
Land
|
Acreage
|
No |
|
Fence Type
|
Fence |
|
Land Amenities
|
Playground, Public Transit, Schools, Shopping |
|
Size Irregular
|
394.24 |
|
Size Total
|
394.24 M2 |
|
Size Total Text
|
394.24 M2 |
Rooms
| Level |
Type |
Length |
Width |
Dimensions |
|
Basement |
Recreation Room |
5.8 m |
7.76 m |
5.8 m x 7.76 m |
|
Basement |
Bedroom 5 |
4.15 m |
4.6 m |
4.15 m x 4.6 m |
|
Main Level |
Living Room |
4.26 m |
3.94 m |
4.26 m x 3.94 m |
|
Main Level |
Dining Room |
2.91 m |
4.28 m |
2.91 m x 4.28 m |
|
Main Level |
Kitchen |
3.11 m |
4.28 m |
3.11 m x 4.28 m |
|
Main Level |
Den |
3.02 m |
3.63 m |
3.02 m x 3.63 m |
|
Upper Level |
Primary Bedroom |
5.86 m |
4.28 m |
5.86 m x 4.28 m |
|
Upper Level |
Bedroom 2 |
3.02 m |
3.64 m |
3.02 m x 3.64 m |
|
Upper Level |
Bedroom 3 |
3.85 m |
3.65 m |
3.85 m x 3.65 m |
|
Upper Level |
Bedroom 4 |
3.35 m |
3.07 m |
3.35 m x 3.07 m |
|
Upper Level |
Bonus Room |
4.29 m |
4.9 m |
4.29 m x 4.9 m |
https://www.realtor.ca/real-estate/28424735/17216-60-st-nw-edmonton-mcconachie-area
