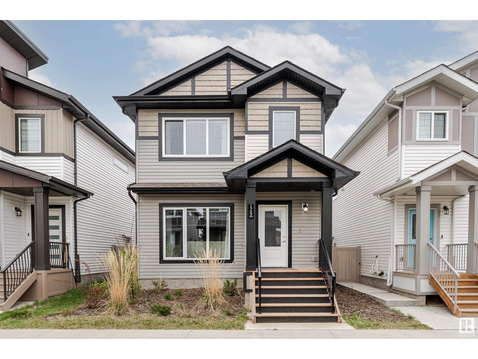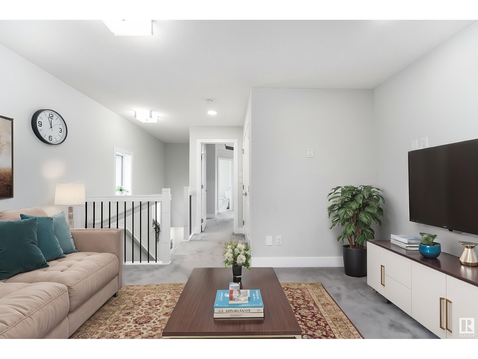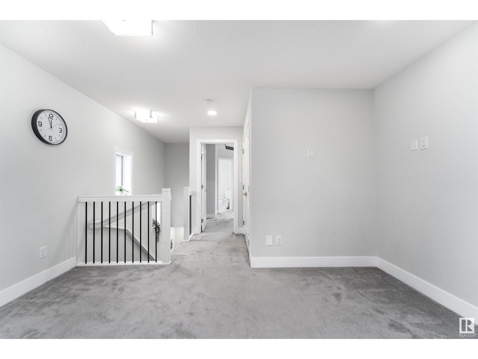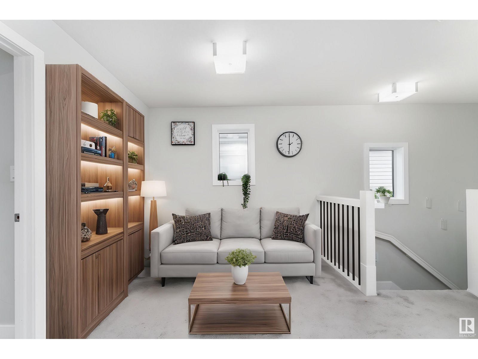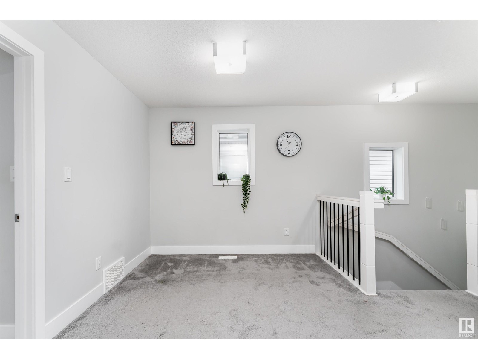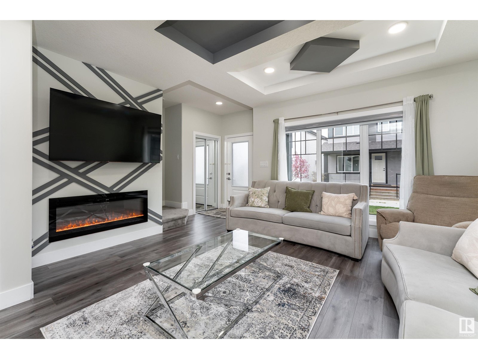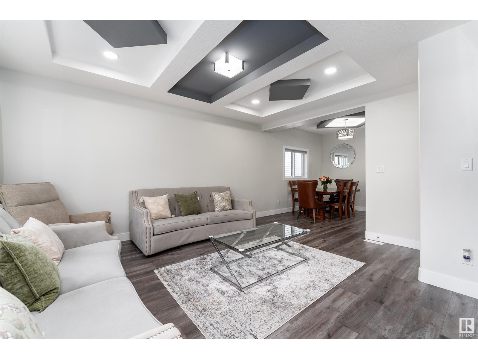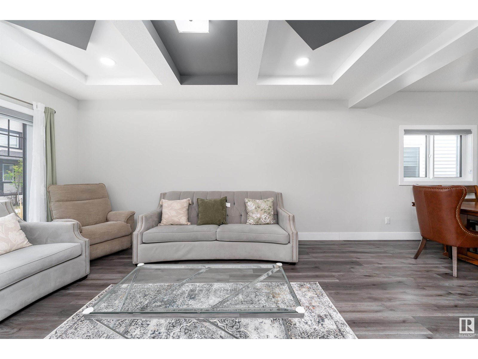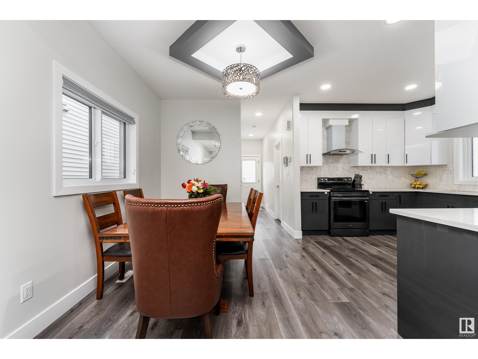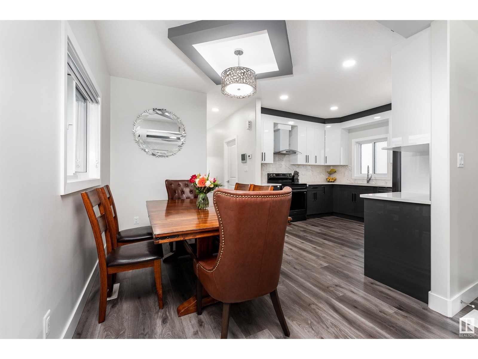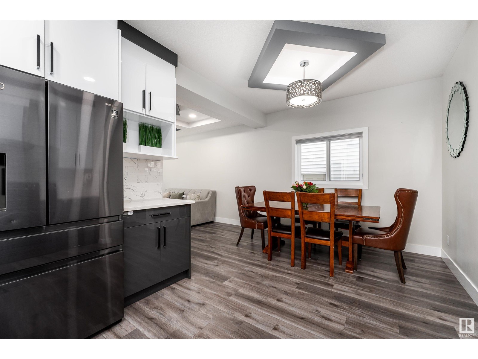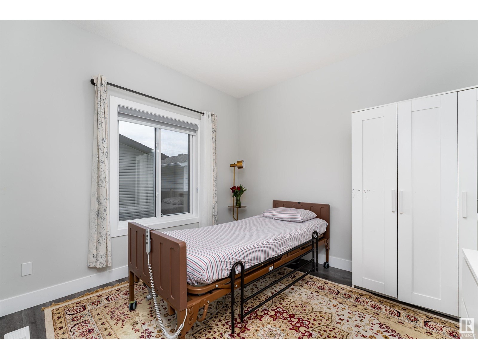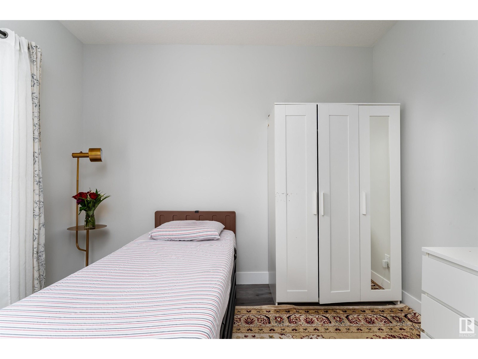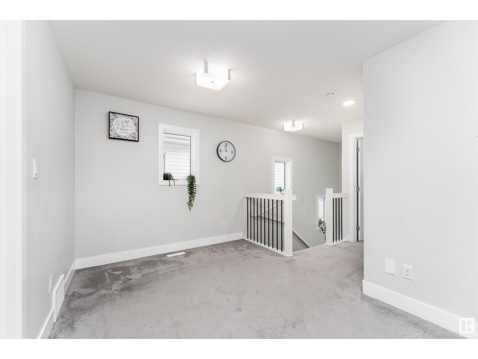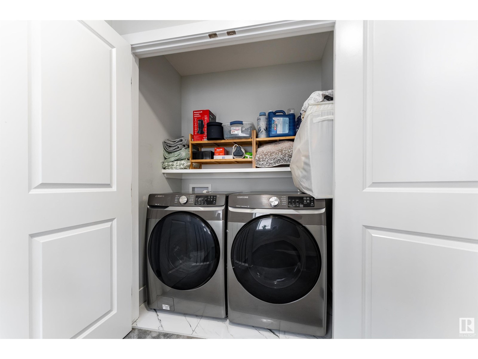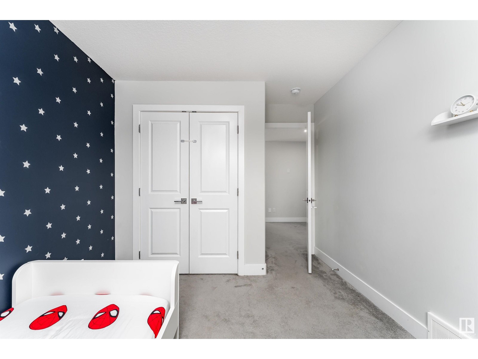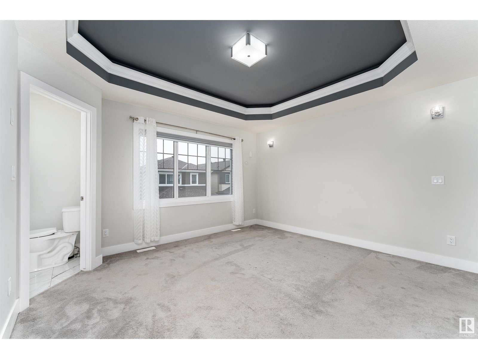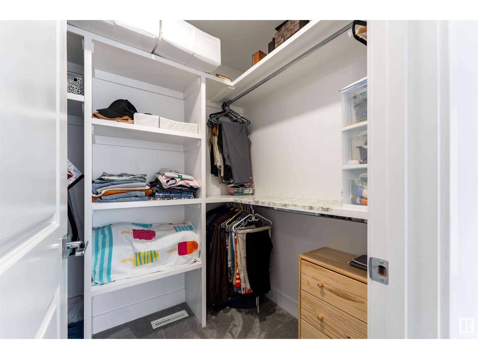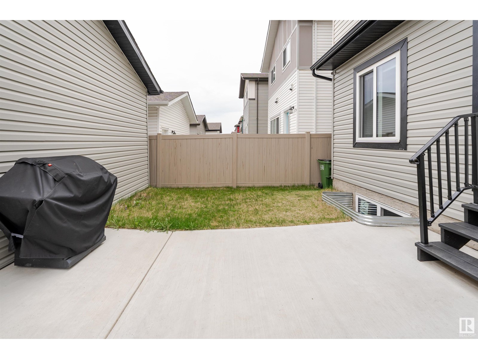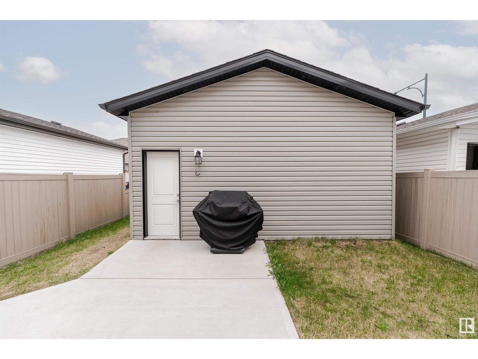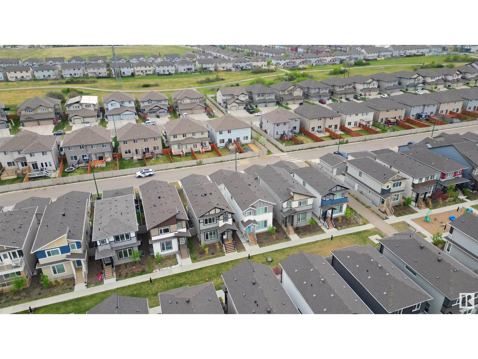4 Bedroom
3 Bathroom
1,701 ft2
Forced Air
$524,998
Discover this beautifully designed two-storey home in the vibrant community of Laurel, FRONTING GREEN SPACE. With its clean white interior, modern finishes, and stylish aesthetic, this home offers a bright and welcoming atmosphere. Enjoy the convenience of a SEPARATE ENTRANCE to the basement and fully fenced yard with a detached double garage. Entering the home, you're greeted by a spacious living room with a large window overlooking the neighbourhood and a cozy fireplace—perfect for relaxing. The sleek, modern kitchen boasts stainless steel appliances, white countertops, a pantry, and a striking combination of dark gray cabinetry. The main floor also includes a BEDROOM, a FULL 3-PIECE BATHROOM, a mudroom, a dining area, and a convenient storage space. Upstairs features a generous bonus room, a spacious primary bedroom with a walk-in closet and 3-piece ensuite, two additional bedrooms, a 4-piece bathroom, and a laundry room for added convenience. Basement is untouched for a future LEGAL SUITE. (id:47041)
Property Details
|
MLS® Number
|
E4437851 |
|
Property Type
|
Single Family |
|
Neigbourhood
|
Laurel |
|
Amenities Near By
|
Airport, Golf Course, Playground, Schools, Shopping |
|
Features
|
Lane, Closet Organizers |
Building
|
Bathroom Total
|
3 |
|
Bedrooms Total
|
4 |
|
Amenities
|
Ceiling - 9ft |
|
Appliances
|
Dishwasher, Dryer, Hood Fan, Refrigerator, Stove, Washer, Window Coverings |
|
Basement Development
|
Unfinished |
|
Basement Type
|
Full (unfinished) |
|
Constructed Date
|
2021 |
|
Construction Style Attachment
|
Detached |
|
Fire Protection
|
Smoke Detectors |
|
Heating Type
|
Forced Air |
|
Stories Total
|
2 |
|
Size Interior
|
1,701 Ft2 |
|
Type
|
House |
Parking
Land
|
Acreage
|
No |
|
Land Amenities
|
Airport, Golf Course, Playground, Schools, Shopping |
|
Size Irregular
|
295.69 |
|
Size Total
|
295.69 M2 |
|
Size Total Text
|
295.69 M2 |
Rooms
| Level |
Type |
Length |
Width |
Dimensions |
|
Main Level |
Living Room |
|
|
4.43m x 5.12m |
|
Main Level |
Dining Room |
|
|
2.62m x 3.18m |
|
Main Level |
Kitchen |
|
|
3.19m x 3.67m |
|
Main Level |
Bedroom 4 |
|
|
3.08m x 3.32m |
|
Main Level |
Pantry |
|
|
Measurements not available |
|
Main Level |
Storage |
|
|
Measurements not available |
|
Main Level |
Mud Room |
|
|
Measurements not available |
|
Upper Level |
Primary Bedroom |
|
|
4.43m x 3.95m |
|
Upper Level |
Bedroom 2 |
|
|
2.84m x 3.76m |
|
Upper Level |
Bedroom 3 |
|
|
2.82m x 3.76m |
|
Upper Level |
Bonus Room |
|
|
4.16m x 2.78m |
|
Upper Level |
Laundry Room |
|
|
Measurements not available |
https://www.realtor.ca/real-estate/28351198/1723-26a-st-nw-edmonton-laurel
