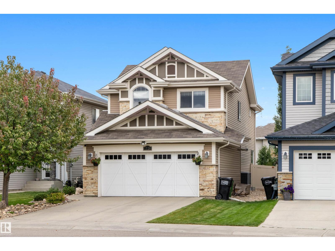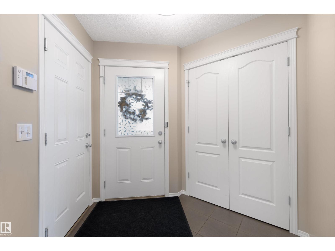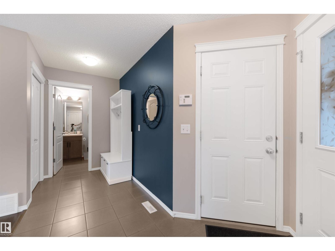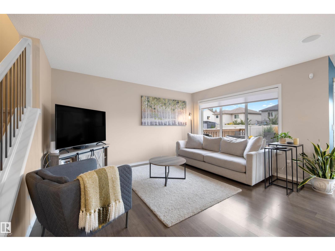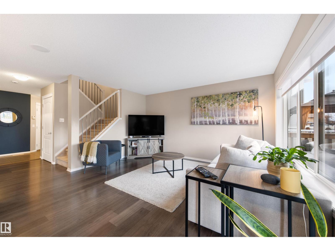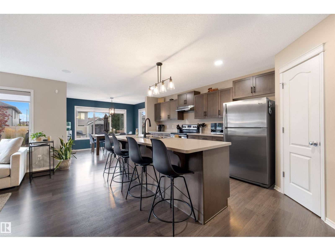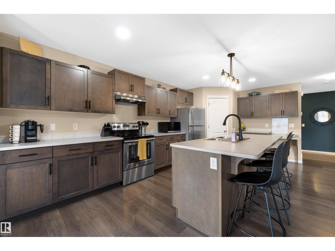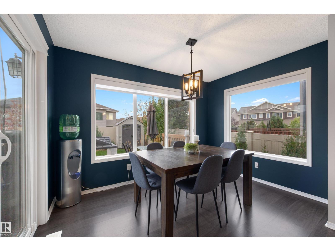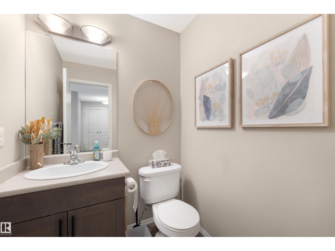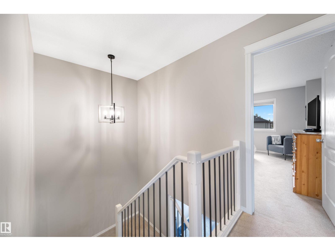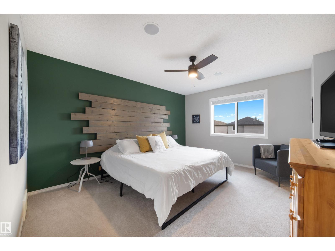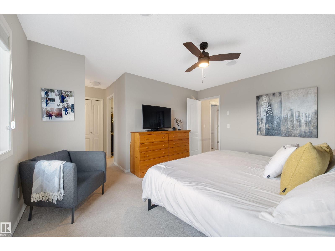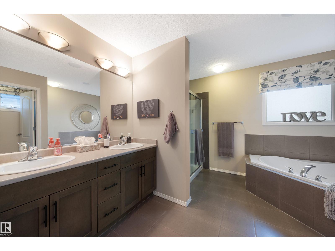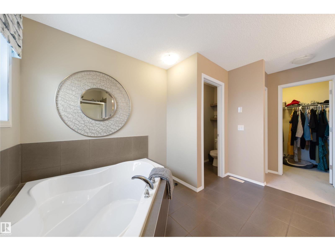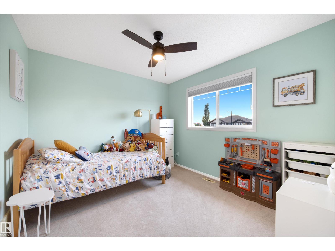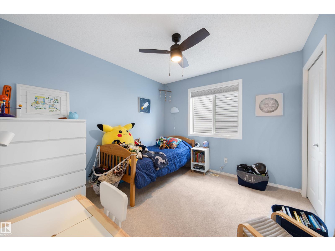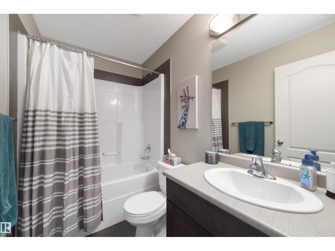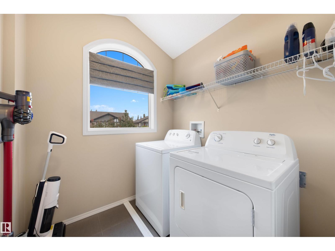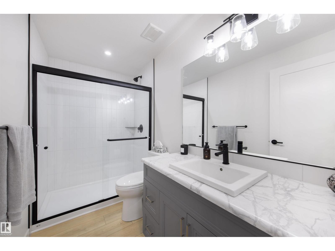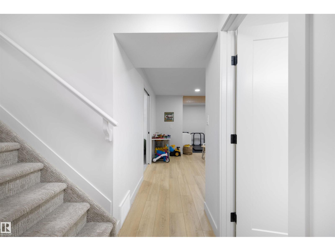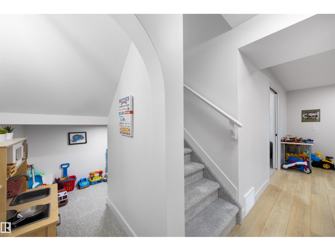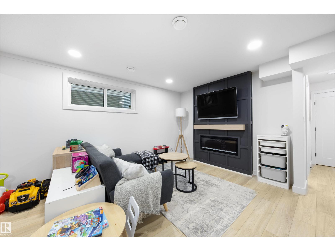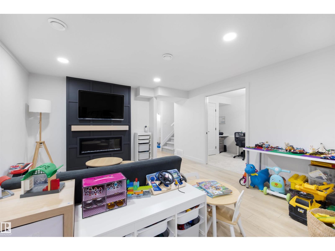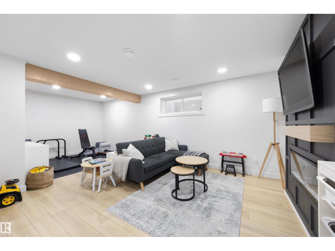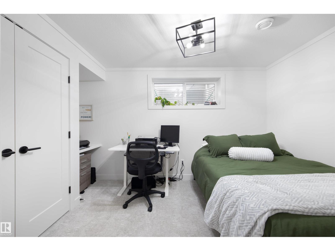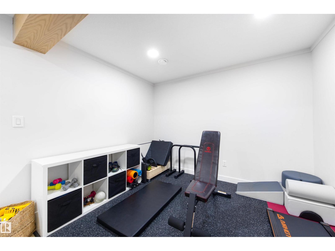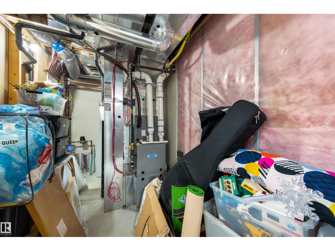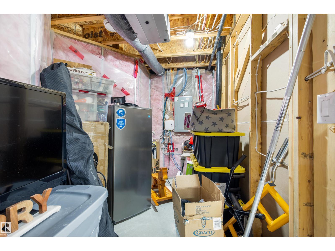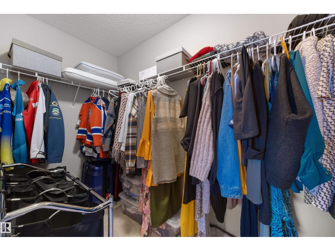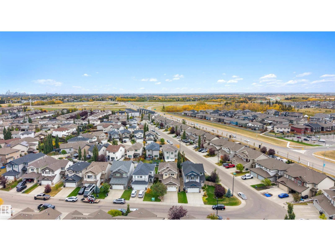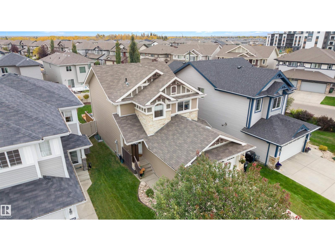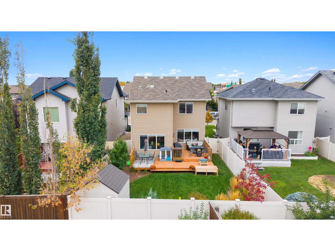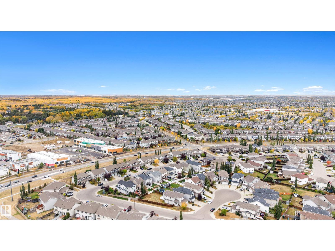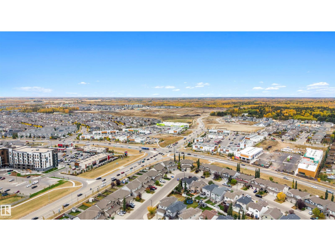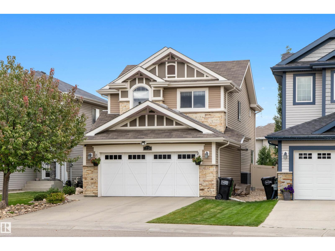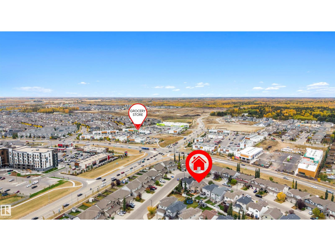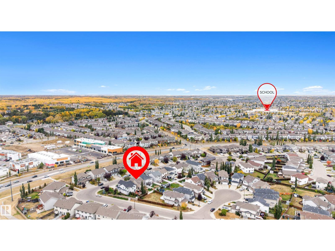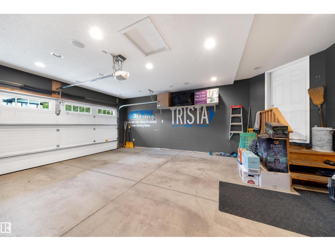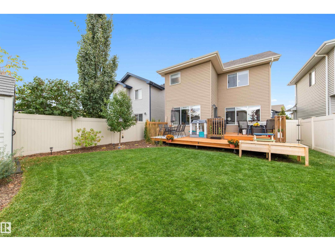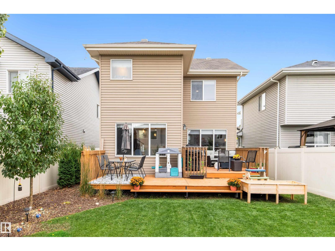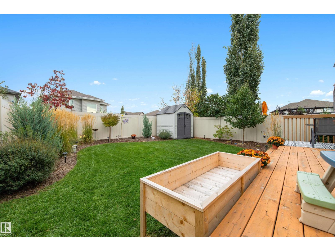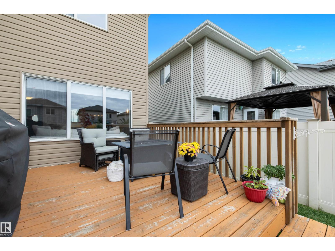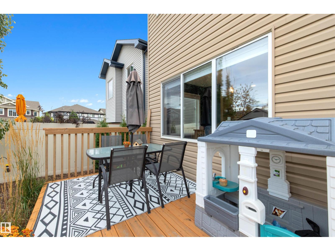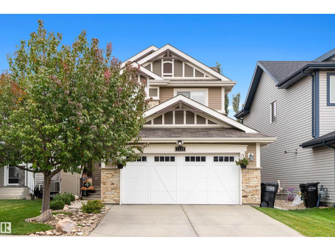4 Bedroom
4 Bathroom
1,693 ft2
Central Air Conditioning
Forced Air
$549,900
Welcome to The Trista, the PERFECT FAMILY HOME! Located in the HIGHLY desirable neighbourhood of The Hamptons, this once show home is steps away from some of the cities best schools, shopping & golfing. With an oversized heated 2-car garage & A/C, it ads comfort & convenience to Alberta's climate. The ambiance is enhanced by a modern open concept floor plan & large windows that provide tons of natural light. The kitchen features stainless steel appliances, a large island & a spacious dining area perfect for entertaining! The abundance of natural light is obvious & adds to your sense of well-being! Upstairs boasts a convenient top floor laundry room, large, spacious bedrooms & a master bedroom with a walk-in closet & ensuite bathroom with a large jacuzzi tub, his & hers sinks & a large shower. Downstairs is a thoughtfully finished basement with a kids play area. Beautiful landscaping, maintenance free vinyl fencing & a sizable deck overlooking the spacious backyard compliment this magnificent property. (id:47041)
Property Details
|
MLS® Number
|
E4461192 |
|
Property Type
|
Single Family |
|
Neigbourhood
|
The Hamptons |
|
Amenities Near By
|
Golf Course, Playground, Public Transit, Schools, Shopping, Ski Hill |
|
Structure
|
Deck, Patio(s) |
Building
|
Bathroom Total
|
4 |
|
Bedrooms Total
|
4 |
|
Appliances
|
Dishwasher, Dryer, Garage Door Opener Remote(s), Garage Door Opener, Hood Fan, Refrigerator, Storage Shed, Stove, Washer |
|
Basement Development
|
Finished |
|
Basement Type
|
Full (finished) |
|
Constructed Date
|
2012 |
|
Construction Style Attachment
|
Detached |
|
Cooling Type
|
Central Air Conditioning |
|
Half Bath Total
|
1 |
|
Heating Type
|
Forced Air |
|
Stories Total
|
2 |
|
Size Interior
|
1,693 Ft2 |
|
Type
|
House |
Parking
|
Attached Garage
|
|
|
Heated Garage
|
|
|
Oversize
|
|
Land
|
Acreage
|
No |
|
Fence Type
|
Fence |
|
Land Amenities
|
Golf Course, Playground, Public Transit, Schools, Shopping, Ski Hill |
|
Size Irregular
|
387.04 |
|
Size Total
|
387.04 M2 |
|
Size Total Text
|
387.04 M2 |
Rooms
| Level |
Type |
Length |
Width |
Dimensions |
|
Basement |
Family Room |
|
|
Measurements not available |
|
Basement |
Bedroom 4 |
4.11 m |
2.32 m |
4.11 m x 2.32 m |
|
Main Level |
Living Room |
3.87 m |
4.26 m |
3.87 m x 4.26 m |
|
Main Level |
Dining Room |
3.46 m |
2.41 m |
3.46 m x 2.41 m |
|
Main Level |
Kitchen |
3.46 m |
6.11 m |
3.46 m x 6.11 m |
|
Upper Level |
Primary Bedroom |
3.64 m |
4.33 m |
3.64 m x 4.33 m |
|
Upper Level |
Bedroom 2 |
3.21 m |
3 m |
3.21 m x 3 m |
|
Upper Level |
Bedroom 3 |
3.23 m |
3 m |
3.23 m x 3 m |
https://www.realtor.ca/real-estate/28962945/1728-hammond-cr-nw-nw-edmonton-the-hamptons
