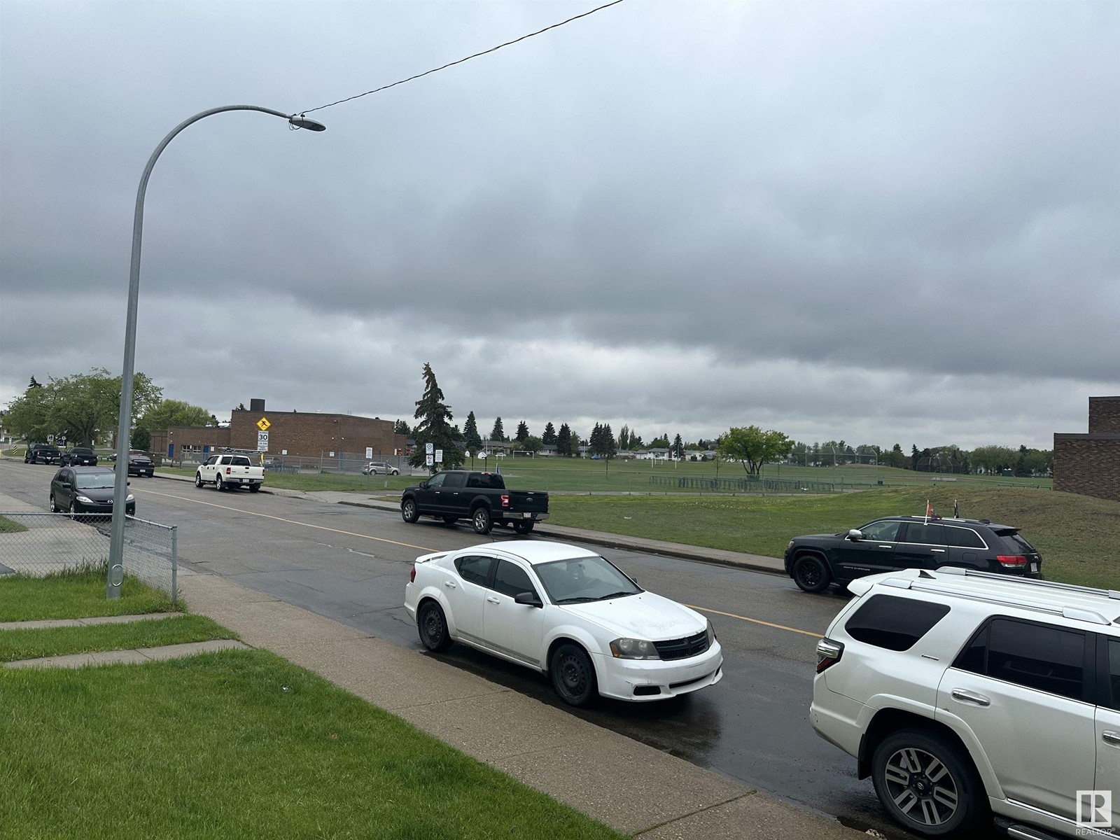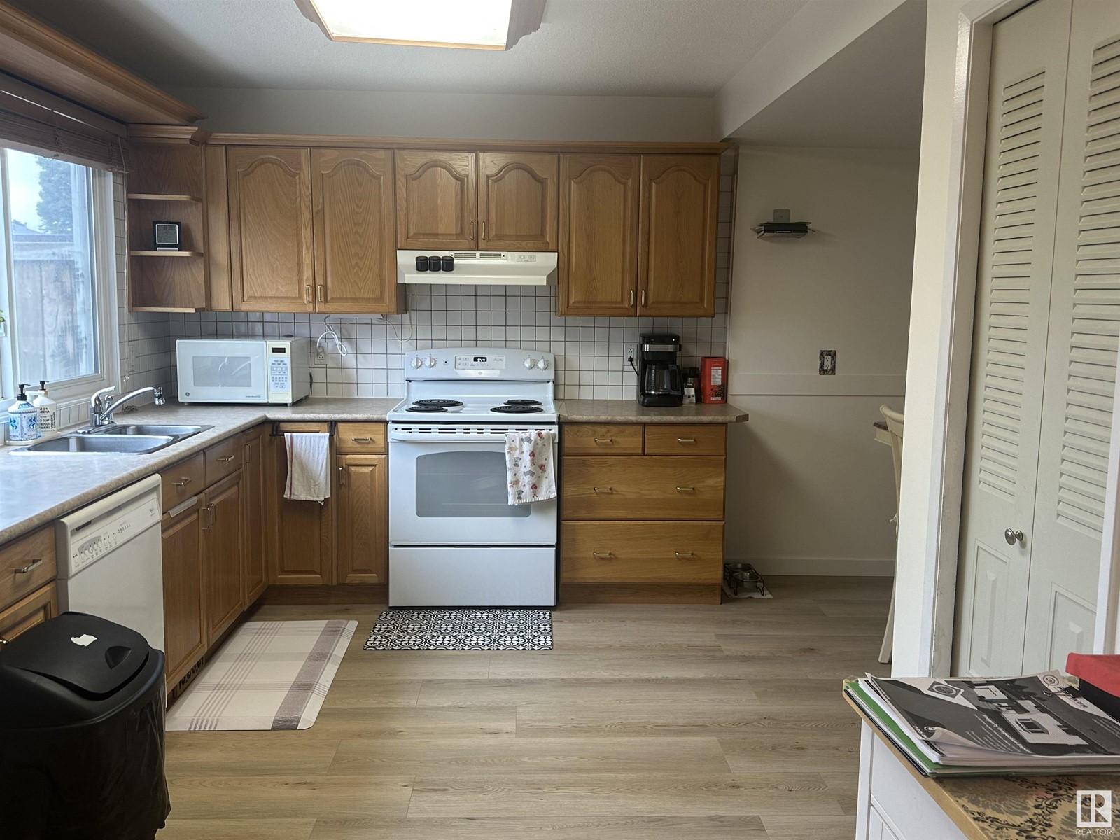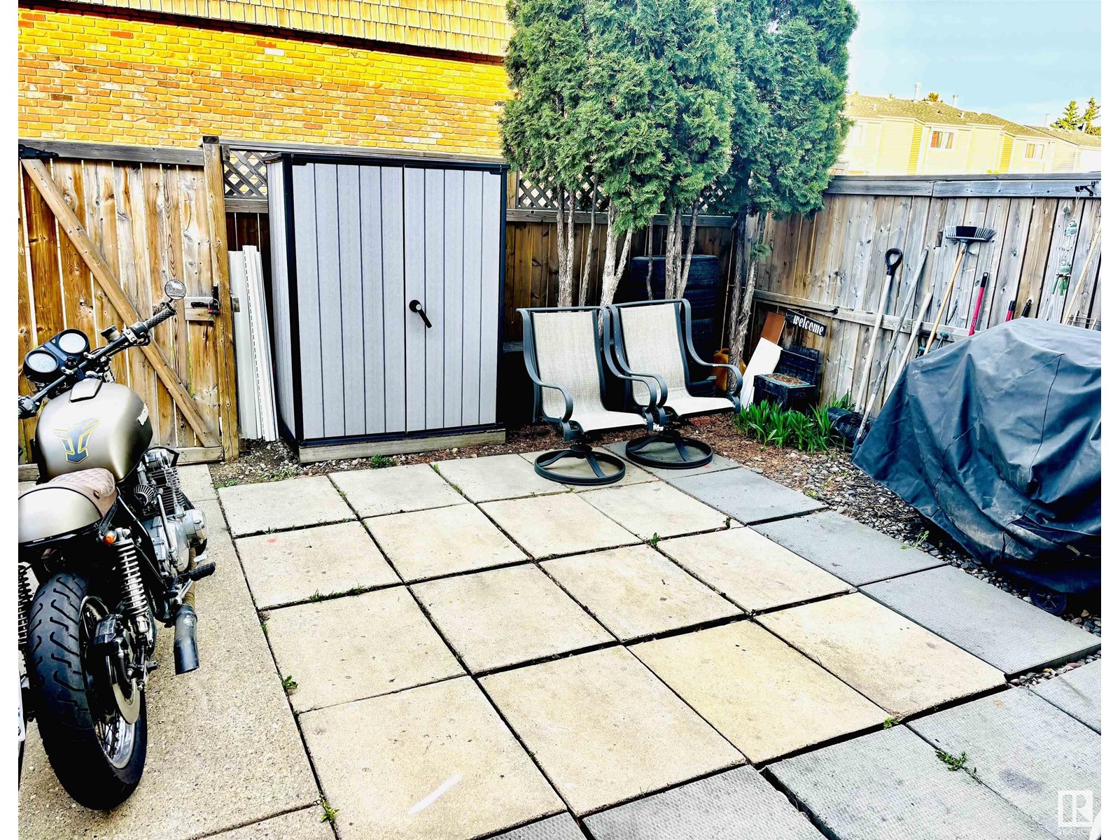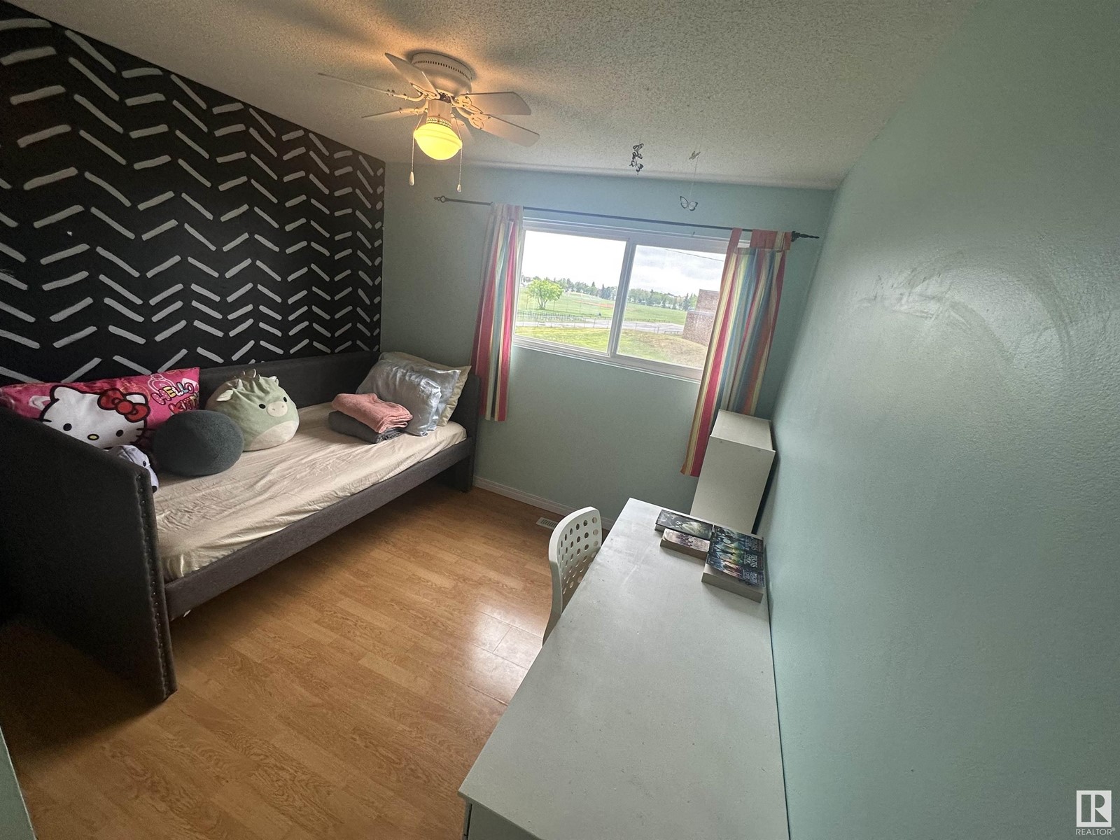173 Mayfair Mews Me Nw Edmonton, Alberta T5E 5R7
$240,000Maintenance, Exterior Maintenance, Insurance, Common Area Maintenance, Property Management, Other, See Remarks
$399 Monthly
Maintenance, Exterior Maintenance, Insurance, Common Area Maintenance, Property Management, Other, See Remarks
$399 MonthlyThis beautifully maintained townhouse has five bedrooms and one and a half bathrooms and is a secure investment. It is conveniently located just across from schools, near various amenities, and public transportation. The low-maintenance, fully fenced backyard is ideal for summer barbecues or unwinding after a long day. Most major components have been updated recently, including a newer Furnace (2020), water tank (2020), washer (2017), dryer (2017), and electric stove (2021). The vinyl flooring on the main and basement floors was updated in 2025, and an electric fireplace (2024) was installed, ensuring a modern and comfortable living space. Whether you're an investor or just starting, owning this property could build valuable equity, making it a wise investment. (id:47041)
Property Details
| MLS® Number | E4437757 |
| Property Type | Single Family |
| Neigbourhood | Northmount (Edmonton) |
| Amenities Near By | Public Transit, Schools, Shopping |
| Features | See Remarks |
| Parking Space Total | 1 |
Building
| Bathroom Total | 2 |
| Bedrooms Total | 5 |
| Appliances | Dryer, Hood Fan, Refrigerator, Stove, Washer, Window Coverings |
| Basement Development | Finished |
| Basement Type | Full (finished) |
| Constructed Date | 1971 |
| Construction Style Attachment | Attached |
| Fireplace Fuel | Electric |
| Fireplace Present | Yes |
| Fireplace Type | Unknown |
| Half Bath Total | 1 |
| Heating Type | Forced Air |
| Stories Total | 2 |
| Size Interior | 1,265 Ft2 |
| Type | Row / Townhouse |
Parking
| Stall |
Land
| Acreage | No |
| Fence Type | Fence |
| Land Amenities | Public Transit, Schools, Shopping |
| Size Irregular | 259.25 |
| Size Total | 259.25 M2 |
| Size Total Text | 259.25 M2 |
Rooms
| Level | Type | Length | Width | Dimensions |
|---|---|---|---|---|
| Basement | Family Room | 3.20 × 6.18 | ||
| Basement | Bedroom 5 | 2.31 × 3.55 | ||
| Main Level | Living Room | 3.55 × 4.64 | ||
| Main Level | Dining Room | 2.57 × 2.41 | ||
| Main Level | Kitchen | 2.70 × 3.93 | ||
| Main Level | Pantry | .59 × 0.75 | ||
| Upper Level | Primary Bedroom | 3.41 × 3.47 | ||
| Upper Level | Bedroom 2 | 3.26 × 3.13 | ||
| Upper Level | Bedroom 3 | 3.92 × 2.93 | ||
| Upper Level | Bedroom 4 | 2.82 × 2.59 |
https://www.realtor.ca/real-estate/28348979/173-mayfair-mews-me-nw-edmonton-northmount-edmonton

































































