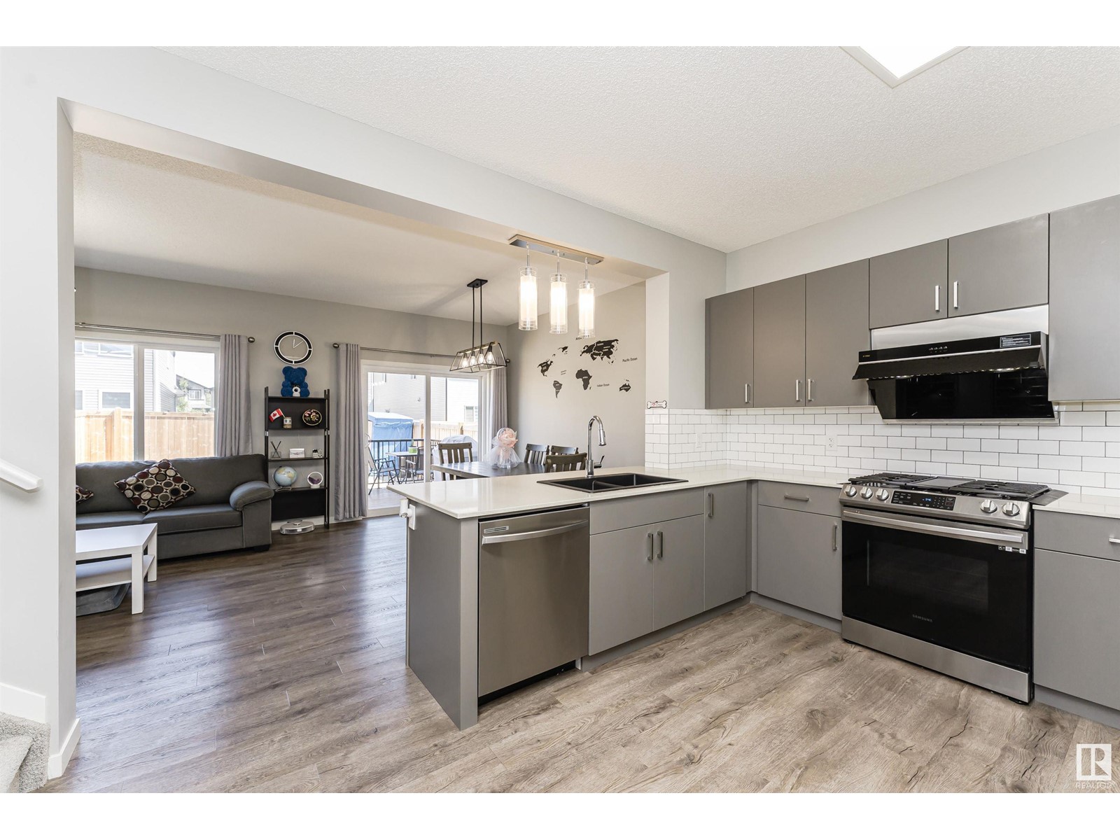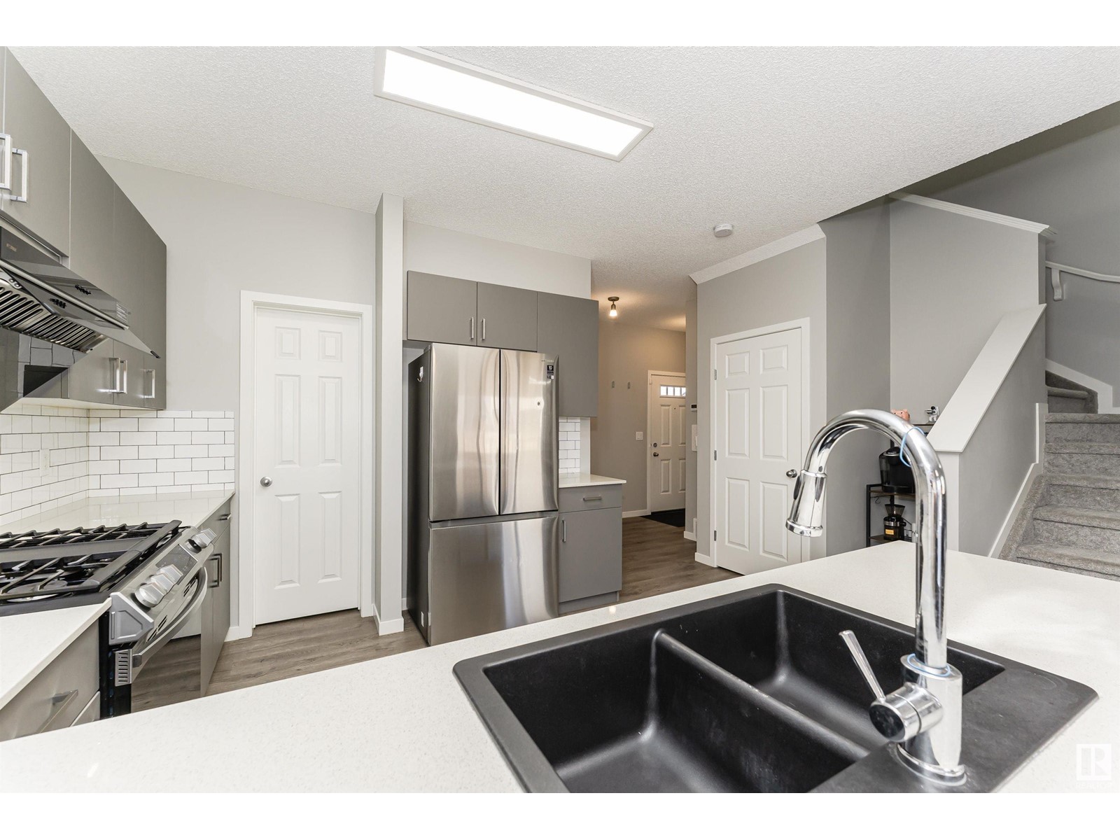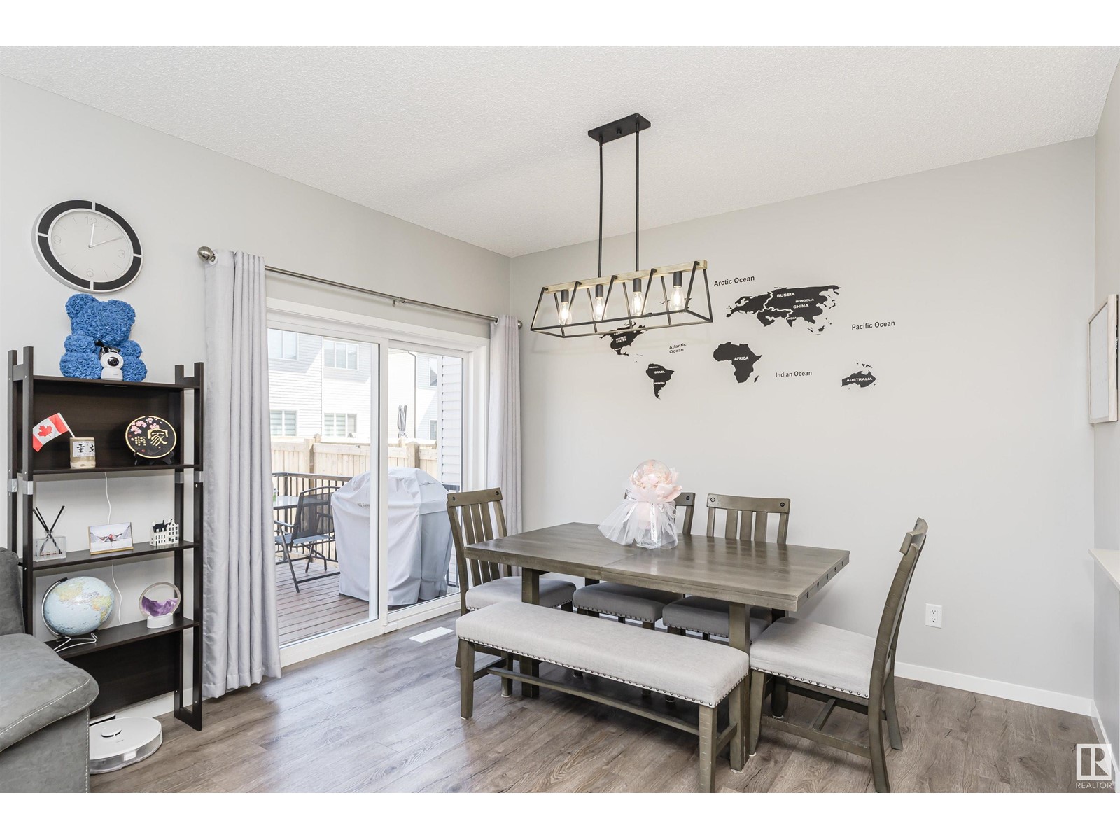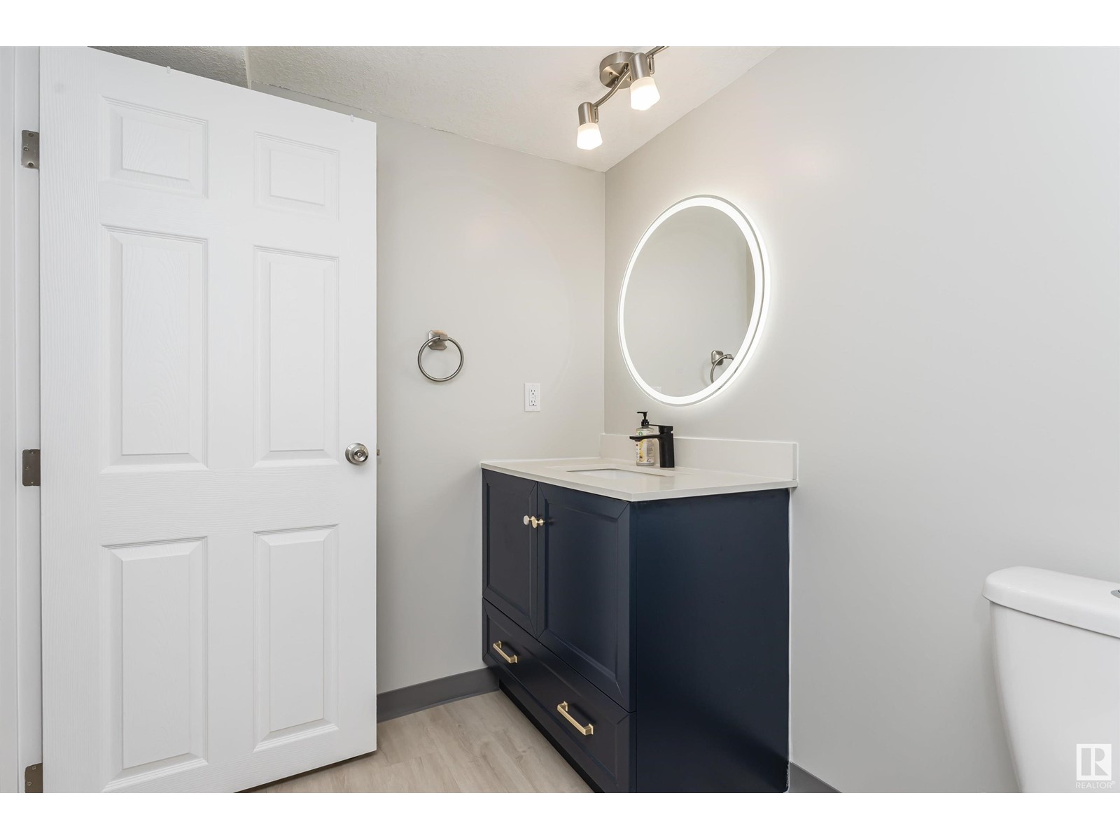4 Bedroom
4 Bathroom
1,561 ft2
Central Air Conditioning
Forced Air
$539,900
This well-maintained 2-story home in the Edgemont community, situated on a quiet street, boasts 1560 sqft above-grade living space, features 4 bedrooms, 3.5 baths, low-maintenance hardscaping backyard, and a double attached garage. A spacious entryway leads to the bright living room. Open concept floor plan gives direct access to the kitchen featuring quartz countertops, a peninsula island, SS appliances, and a large walk-in pantry. Formal dining room leads to the northeast-facing hardscaping backyard and a deck, perfect for relaxing and entertaining. A 2-pc bath completes the main floor. Upstairs, you'll find a bonus room, 3 spacious bedrooms and a 4-pc shared bath, with the primary bedroom featuring a walk-in closet and a 4-pc ensuite. The fully developed basement adds extra living space, features a family room, a bedroom, and an additional 4-pc bathroom. Enjoy access to fantastic amenities nearby, including parks, schools, shopping, and public transportation. Quick access to the Henday. (id:47041)
Open House
This property has open houses!
Starts at:
2:00 pm
Ends at:
4:00 pm
Property Details
|
MLS® Number
|
E4439728 |
|
Property Type
|
Single Family |
|
Neigbourhood
|
Edgemont (Edmonton) |
|
Amenities Near By
|
Playground, Schools, Shopping |
|
Features
|
Park/reserve |
|
Structure
|
Deck |
Building
|
Bathroom Total
|
4 |
|
Bedrooms Total
|
4 |
|
Appliances
|
Dishwasher, Dryer, Hood Fan, Refrigerator, Gas Stove(s), Washer, Window Coverings |
|
Basement Development
|
Finished |
|
Basement Type
|
Full (finished) |
|
Constructed Date
|
2022 |
|
Construction Style Attachment
|
Detached |
|
Cooling Type
|
Central Air Conditioning |
|
Fire Protection
|
Smoke Detectors |
|
Half Bath Total
|
1 |
|
Heating Type
|
Forced Air |
|
Stories Total
|
2 |
|
Size Interior
|
1,561 Ft2 |
|
Type
|
House |
Parking
Land
|
Acreage
|
No |
|
Fence Type
|
Fence |
|
Land Amenities
|
Playground, Schools, Shopping |
|
Size Irregular
|
274.14 |
|
Size Total
|
274.14 M2 |
|
Size Total Text
|
274.14 M2 |
Rooms
| Level |
Type |
Length |
Width |
Dimensions |
|
Basement |
Family Room |
|
|
6.45 * 4.92 |
|
Main Level |
Living Room |
|
|
3.60 * 3.32 |
|
Main Level |
Dining Room |
|
|
3.60 * 3.08 |
|
Main Level |
Kitchen |
|
|
3.17 * 5.14 |
|
Upper Level |
Primary Bedroom |
|
|
4.43 * 3.54 |
|
Upper Level |
Bedroom 2 |
|
|
3.70 * 3.25 |
|
Upper Level |
Bedroom 3 |
|
|
2.98 * 2.99 |
|
Upper Level |
Bedroom 4 |
|
|
3.46 * 2.98 |
|
Upper Level |
Bonus Room |
|
|
5.47 * 4.19 |
https://www.realtor.ca/real-estate/28396917/1730-erker-wy-nw-edmonton-edgemont-edmonton















































