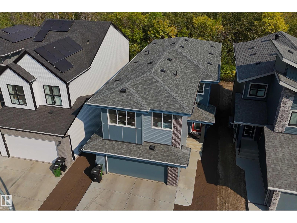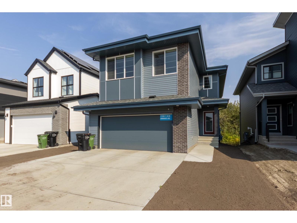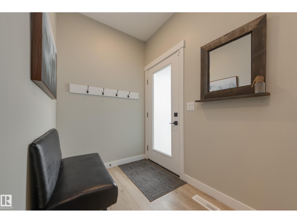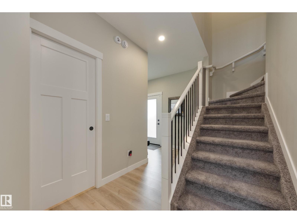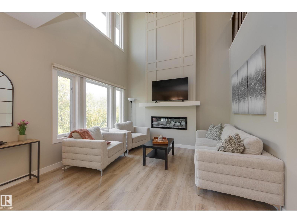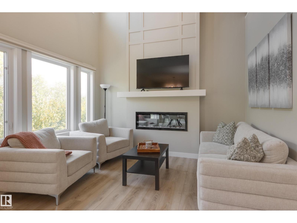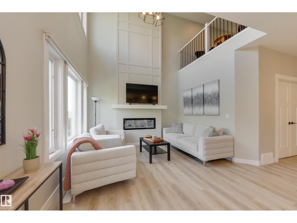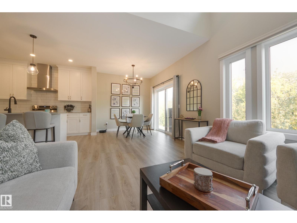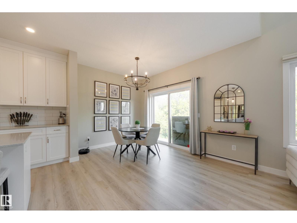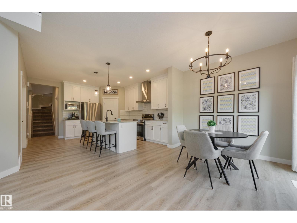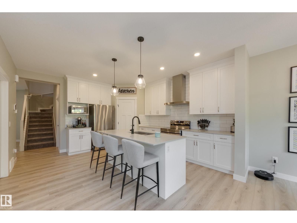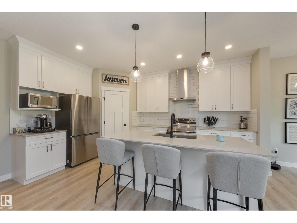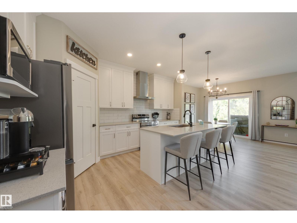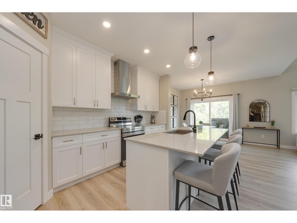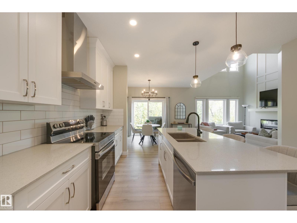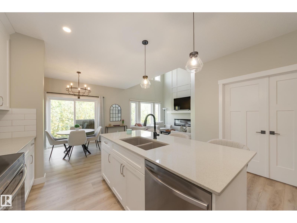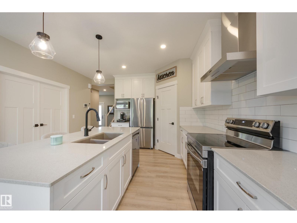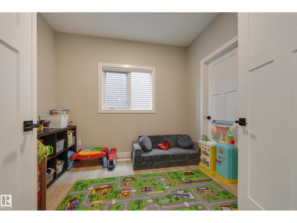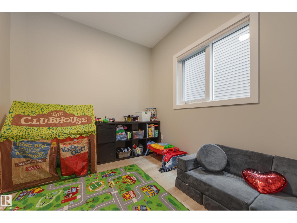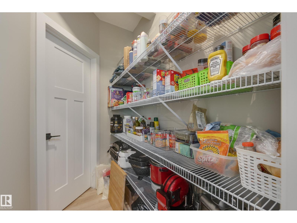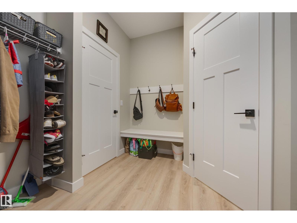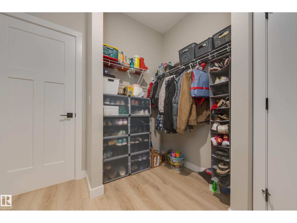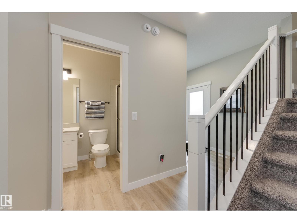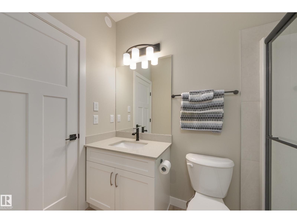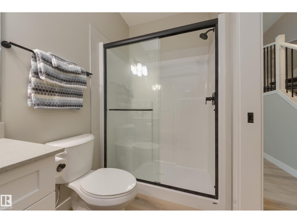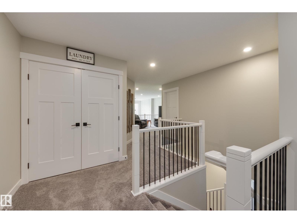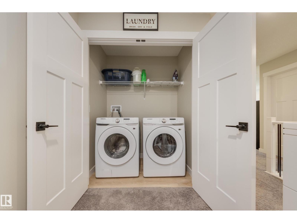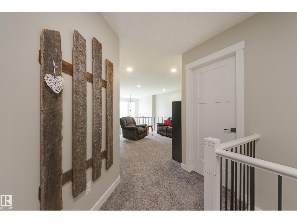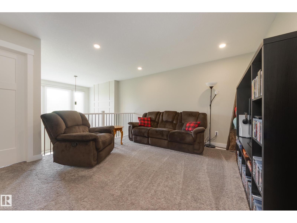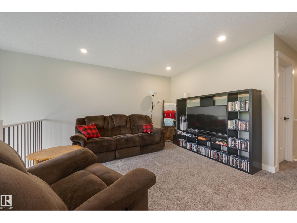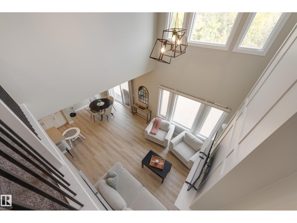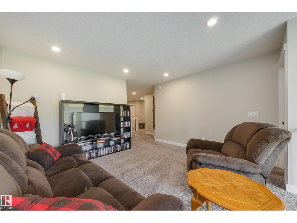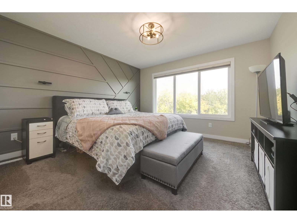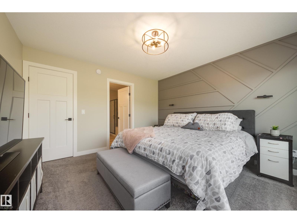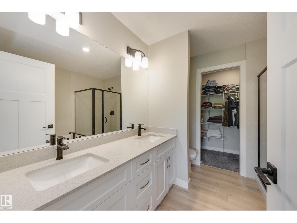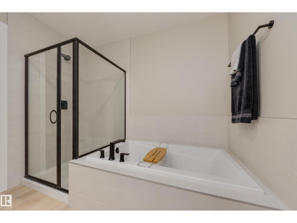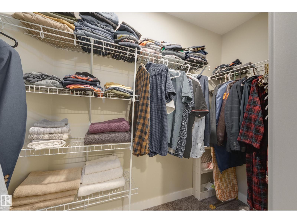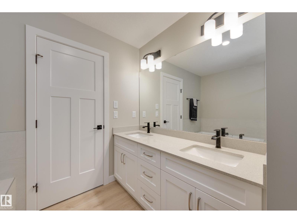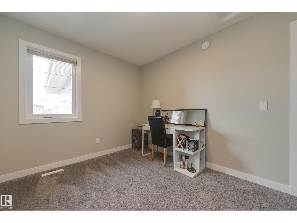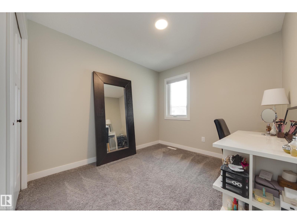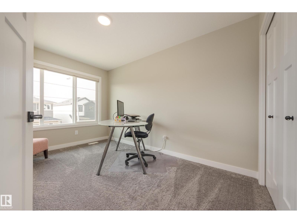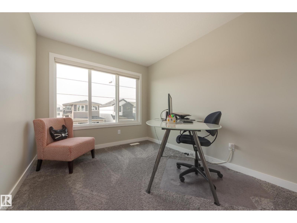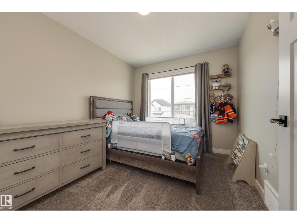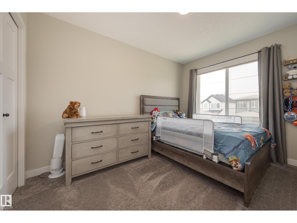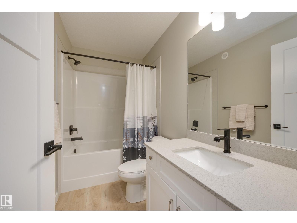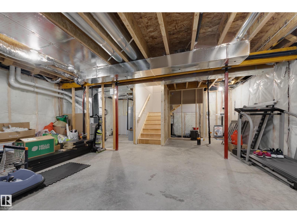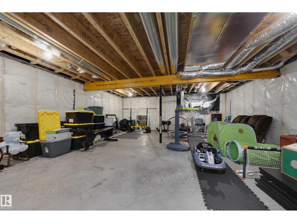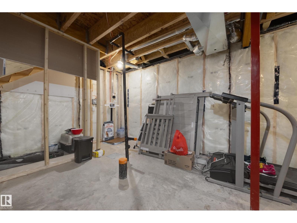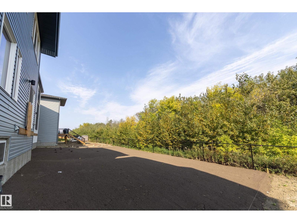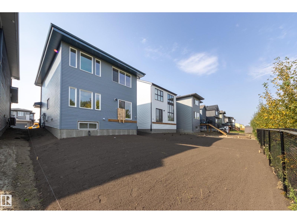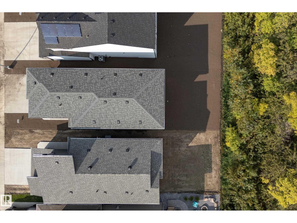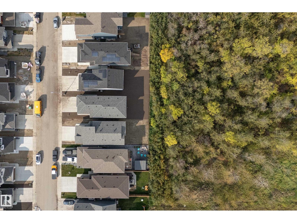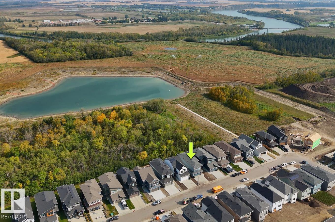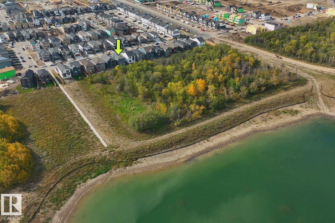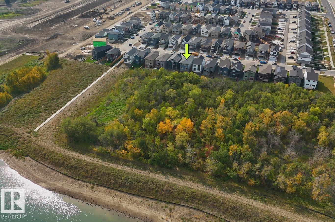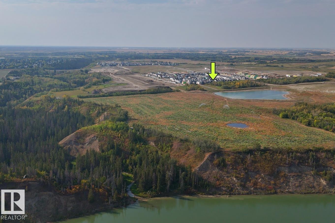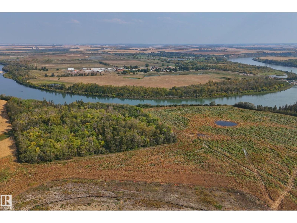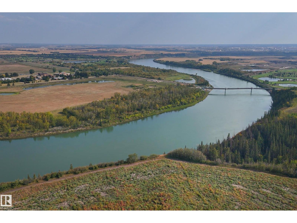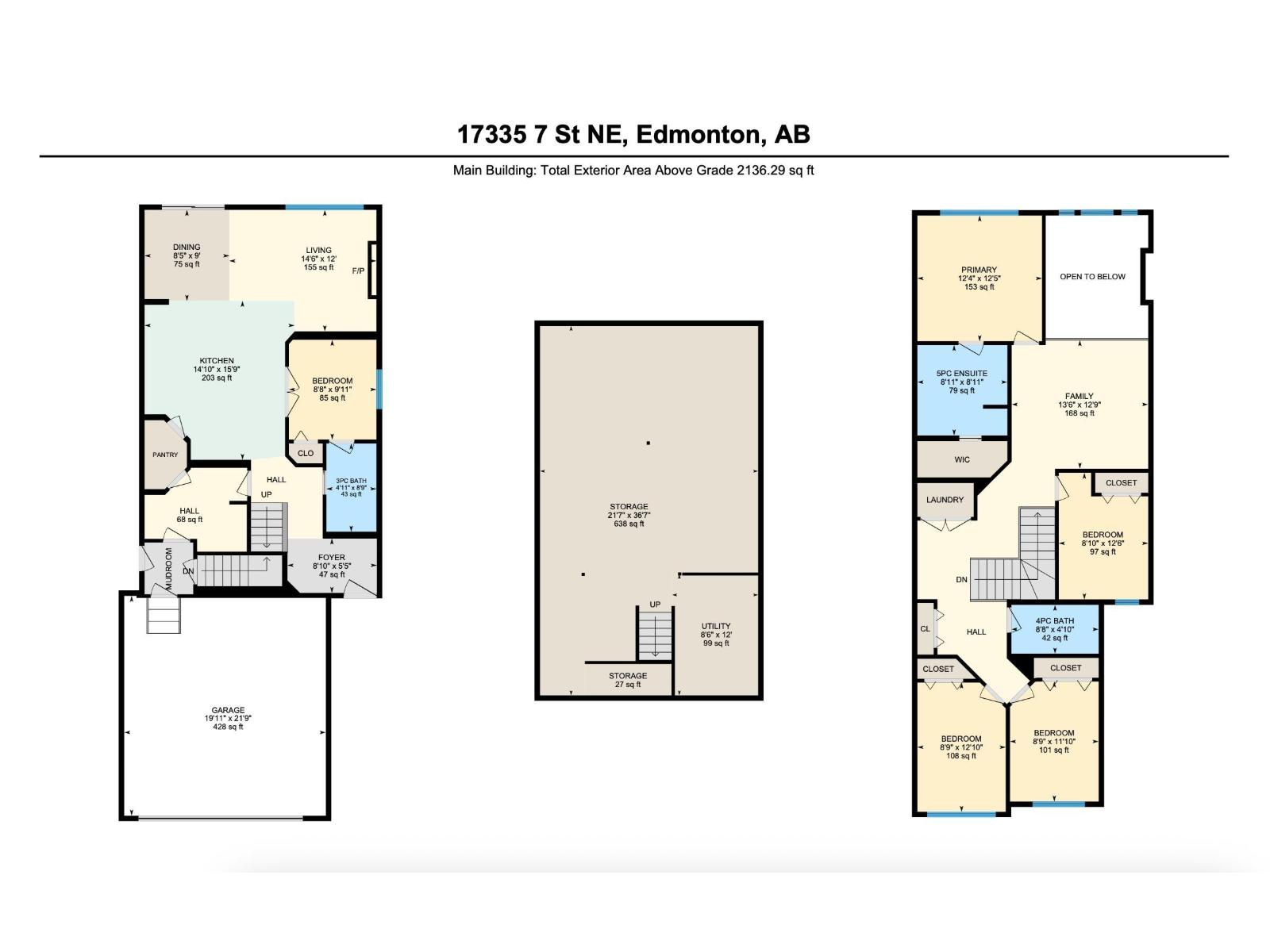5 Bedroom
3 Bathroom
2,136 ft2
Fireplace
Forced Air
$624,900
BACKING ONTO THE TREES!!! Are you looking for a home that is like new, is ready to go right now, has several upgrades, already has appliances, and is in a prime location? HERE IT IS! This stunning home in Marquis has space for the whole family with 5 BEDROOMS AND 3 BATHROOMS - not something commonly found at this price. This home is in an incredible spot with the focus being enjoying the nature behind it. Not only do you have amazing views of the trees out your windows, but it truly feels secluded and private. Inside the home you'll notice the long list of upgrades including: quartz counters w/ a high end sink, upgraded black hardware & fixtures throughout, wide plank vinyl flooring, over 6k in blinds (some remote controlled), and more! The layout is fantastic featuring a side entrance, a walk through pantry, stunning kitchen, and AN OPEN TO BELOW AREA that will take your breath away. The primary suite upstairs is an oasis with a feature wall & awesome ensuite bath. This one is a true show stopper! (id:47041)
Property Details
|
MLS® Number
|
E4457501 |
|
Property Type
|
Single Family |
|
Neigbourhood
|
Marquis |
|
Amenities Near By
|
Park, Golf Course, Playground |
|
Features
|
No Smoking Home |
Building
|
Bathroom Total
|
3 |
|
Bedrooms Total
|
5 |
|
Appliances
|
Dishwasher, Dryer, Garage Door Opener Remote(s), Garage Door Opener, Hood Fan, Refrigerator, Stove, Washer, Window Coverings |
|
Basement Development
|
Unfinished |
|
Basement Type
|
Full (unfinished) |
|
Constructed Date
|
2024 |
|
Construction Style Attachment
|
Detached |
|
Fireplace Fuel
|
Electric |
|
Fireplace Present
|
Yes |
|
Fireplace Type
|
Insert |
|
Heating Type
|
Forced Air |
|
Stories Total
|
2 |
|
Size Interior
|
2,136 Ft2 |
|
Type
|
House |
Parking
Land
|
Acreage
|
No |
|
Land Amenities
|
Park, Golf Course, Playground |
|
Size Irregular
|
364.52 |
|
Size Total
|
364.52 M2 |
|
Size Total Text
|
364.52 M2 |
Rooms
| Level |
Type |
Length |
Width |
Dimensions |
|
Main Level |
Living Room |
4.33 m |
3.66 m |
4.33 m x 3.66 m |
|
Main Level |
Dining Room |
2.55 m |
2.74 m |
2.55 m x 2.74 m |
|
Main Level |
Kitchen |
4.52 m |
4.79 m |
4.52 m x 4.79 m |
|
Main Level |
Bedroom 5 |
2.64 m |
3.01 m |
2.64 m x 3.01 m |
|
Upper Level |
Family Room |
4.12 m |
3.87 m |
4.12 m x 3.87 m |
|
Upper Level |
Primary Bedroom |
3.75 m |
3.79 m |
3.75 m x 3.79 m |
|
Upper Level |
Bedroom 2 |
2.69 m |
3.82 m |
2.69 m x 3.82 m |
|
Upper Level |
Bedroom 3 |
2.67 m |
3.62 m |
2.67 m x 3.62 m |
|
Upper Level |
Bedroom 4 |
2.66 m |
3.9 m |
2.66 m x 3.9 m |
https://www.realtor.ca/real-estate/28855718/17335-7-st-ne-edmonton-marquis
