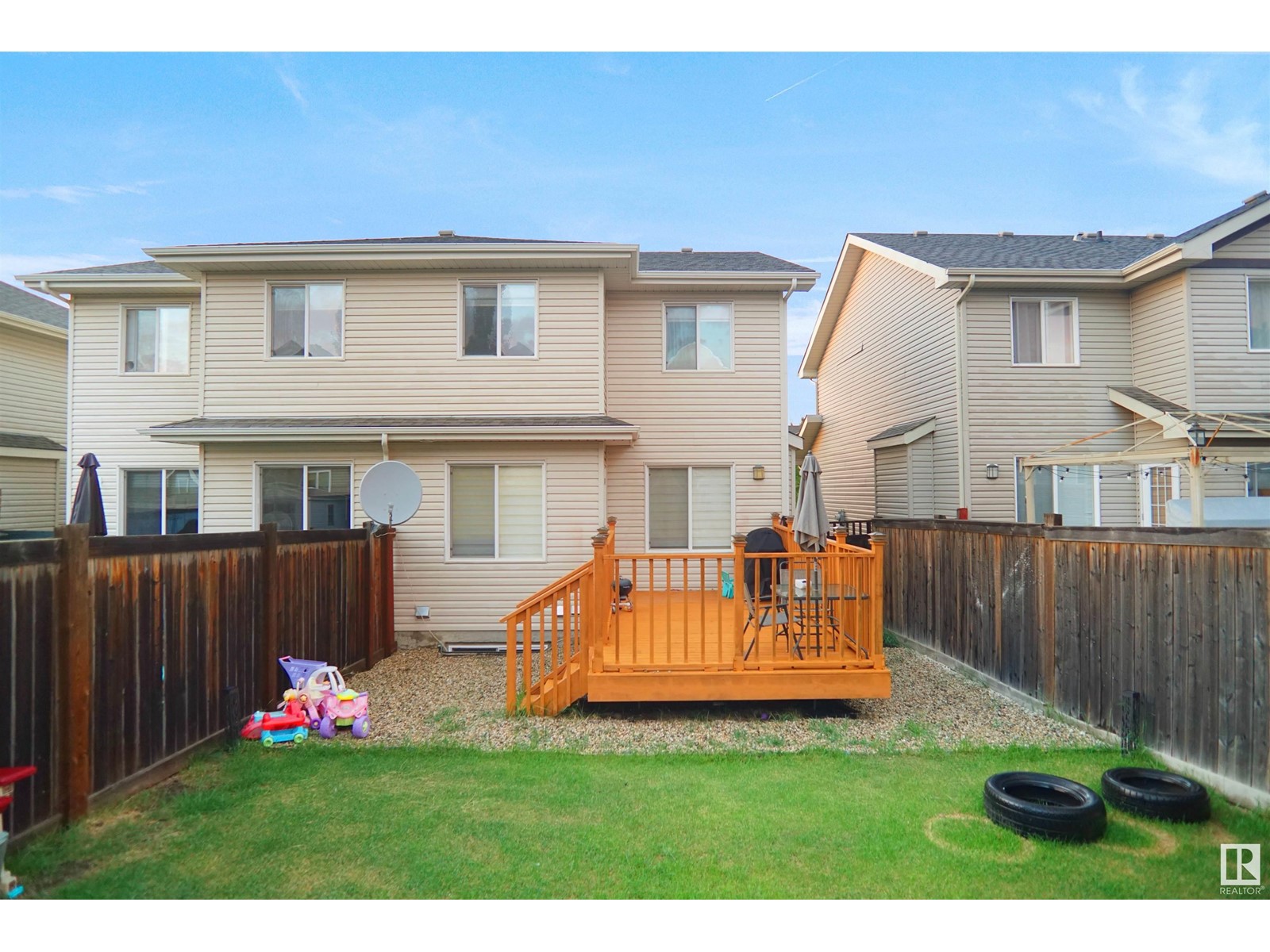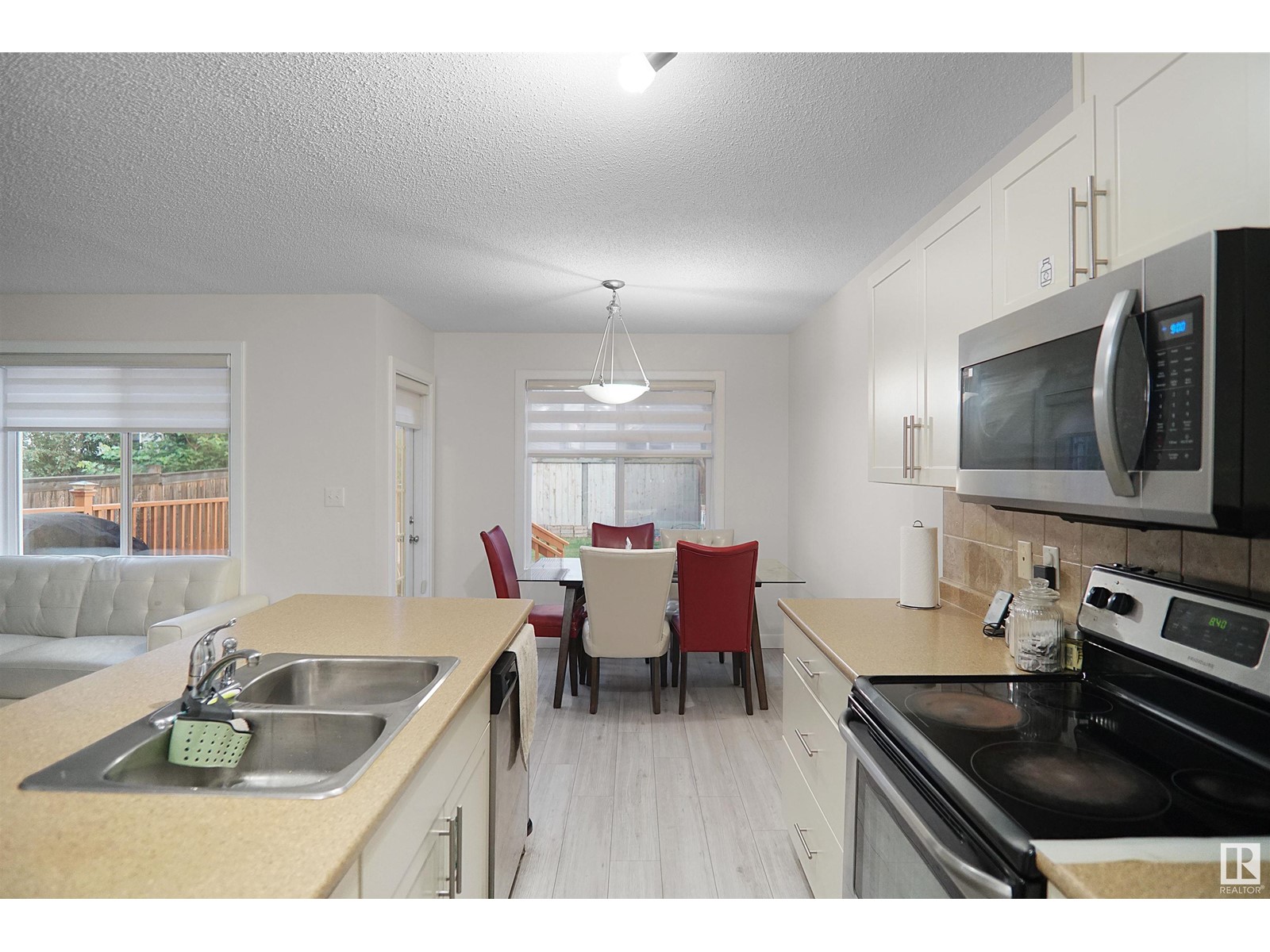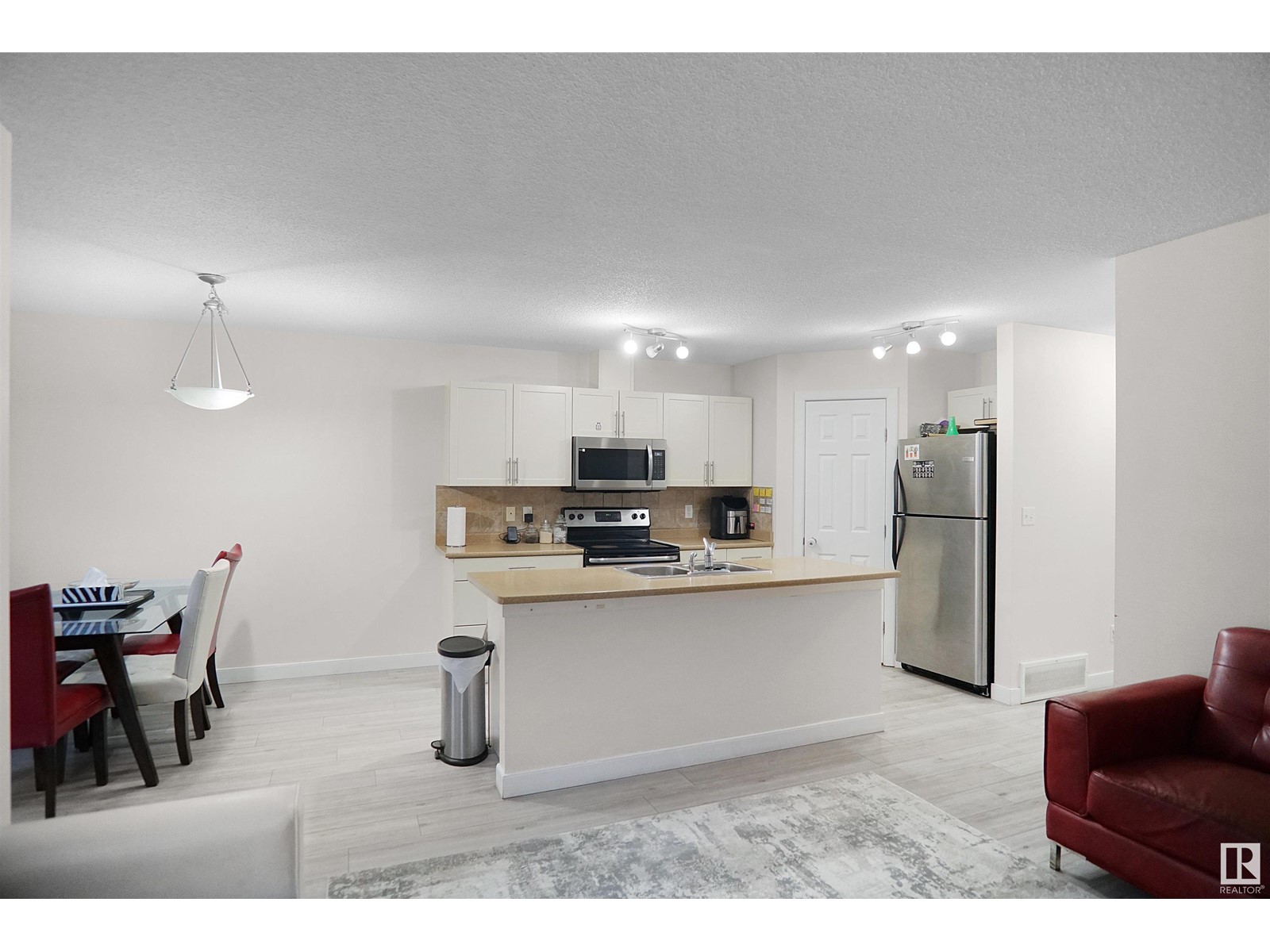17345 8a Av Sw Edmonton, Alberta T6W 0M8
$415,000
Most Affordable Single Family House in Windermere. This beautifully renovated half duplex is situated within community of Windermere. Offering new paint,new luxury vinyl planks, new carpet, new zebra blinds & air conditioning (2023).This house is well kept by current owners and shows pride of ownership. A large deck w south facing landscape backyard will surely impress. House shows great curb appeal and offers wider than usual sidewalk which takes you to open concept living space. Enjoy summer days on your deck and warm up your winters with gas fireplace.The living room offers large sunny windows.The kitchen features a large island with stainless steel appliances and walk in pantry. The dining area is sunny & bright with access to backyard. The upper level boasts a large master bedroom, spacious closet & 4 pc en-suite .There are two more good size bedrooms coupled with 4 pc common bathroom.The impressive exterior has attractive stone accents and single attached garage.Close to park,school,Movati gym,SS (id:47041)
Property Details
| MLS® Number | E4402961 |
| Property Type | Single Family |
| Neigbourhood | Windermere |
| Amenities Near By | Airport, Schools, Shopping |
| Features | Park/reserve, No Animal Home, No Smoking Home |
| Structure | Deck |
Building
| Bathroom Total | 3 |
| Bedrooms Total | 3 |
| Appliances | Dishwasher, Dryer, Garage Door Opener Remote(s), Garage Door Opener, Microwave Range Hood Combo, Refrigerator, Stove, Washer, Window Coverings |
| Basement Development | Unfinished |
| Basement Type | Full (unfinished) |
| Constructed Date | 2010 |
| Construction Style Attachment | Semi-detached |
| Fireplace Fuel | Gas |
| Fireplace Present | Yes |
| Fireplace Type | Unknown |
| Half Bath Total | 1 |
| Heating Type | Forced Air |
| Stories Total | 2 |
| Size Interior | 1367.0166 Sqft |
| Type | Duplex |
Parking
| Attached Garage |
Land
| Acreage | No |
| Fence Type | Fence |
| Land Amenities | Airport, Schools, Shopping |
| Size Irregular | 271.39 |
| Size Total | 271.39 M2 |
| Size Total Text | 271.39 M2 |
Rooms
| Level | Type | Length | Width | Dimensions |
|---|---|---|---|---|
| Main Level | Living Room | 4.03 m | 6.41 m | 4.03 m x 6.41 m |
| Main Level | Dining Room | 2.87 m | 2.28 m | 2.87 m x 2.28 m |
| Main Level | Kitchen | 2.22 m | 4.52 m | 2.22 m x 4.52 m |
| Upper Level | Primary Bedroom | 3.23 m | 4.18 m | 3.23 m x 4.18 m |
| Upper Level | Bedroom 2 | 2.87 m | 4.69 m | 2.87 m x 4.69 m |
| Upper Level | Bedroom 3 | 2.79 m | 3.58 m | 2.79 m x 3.58 m |

















































