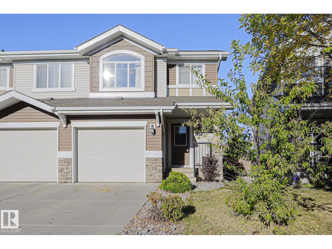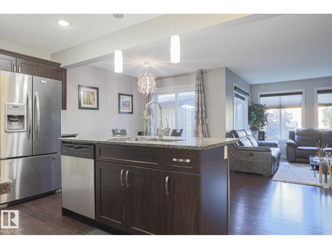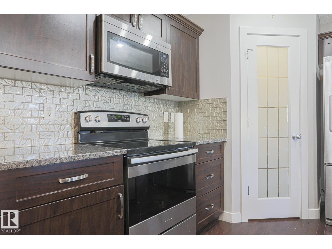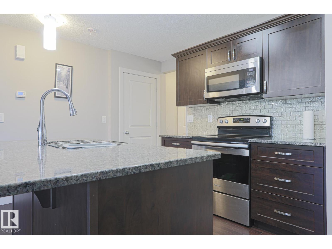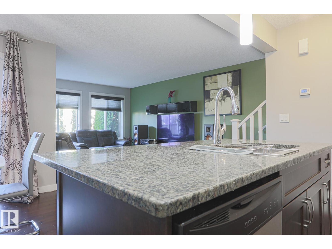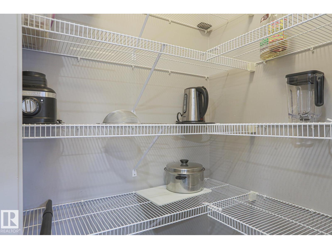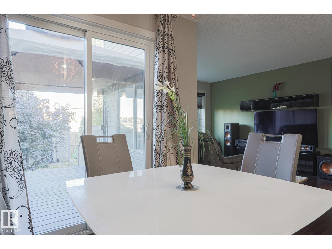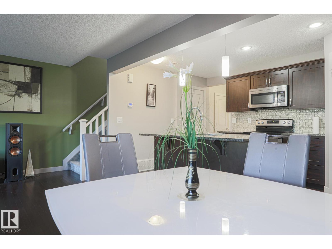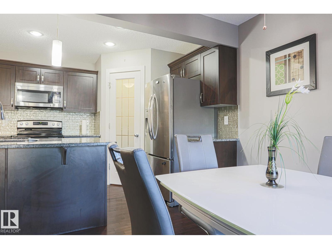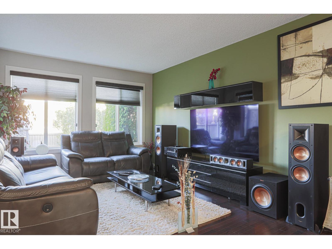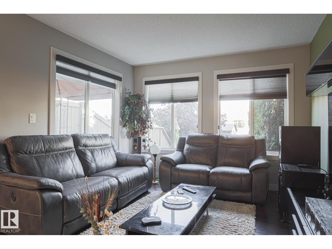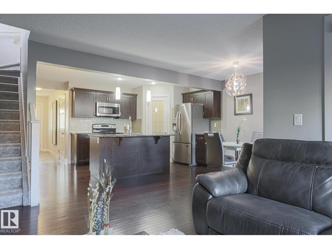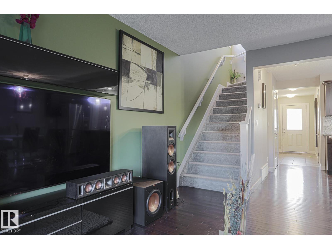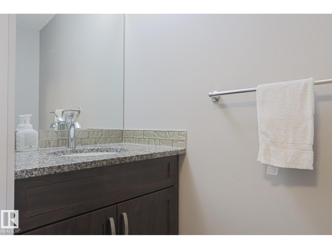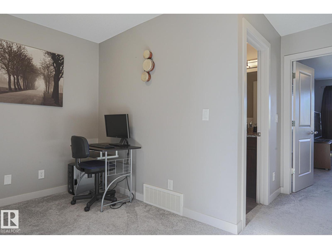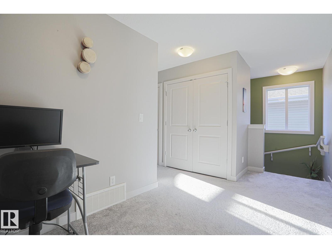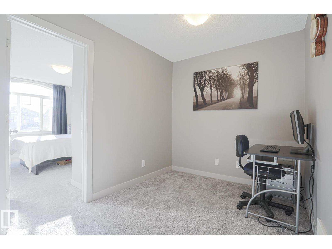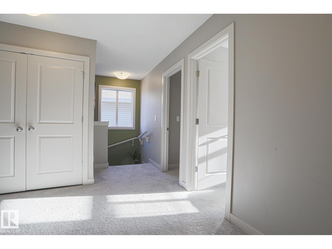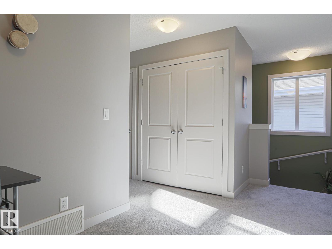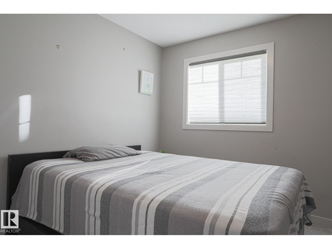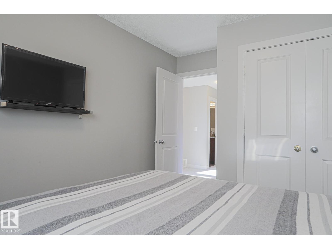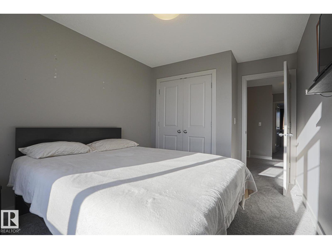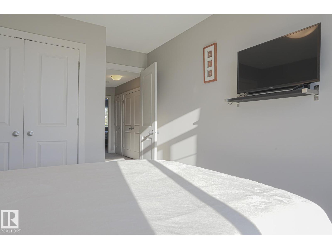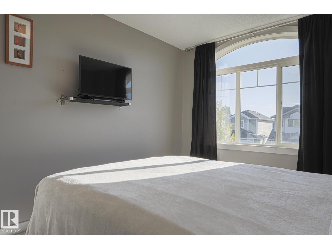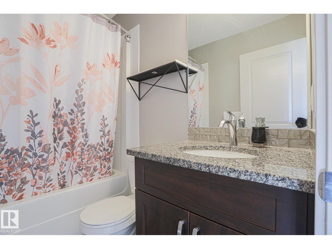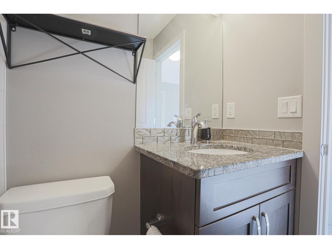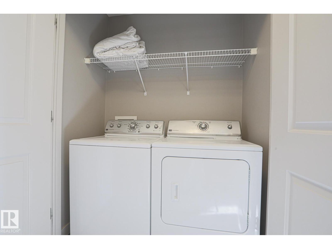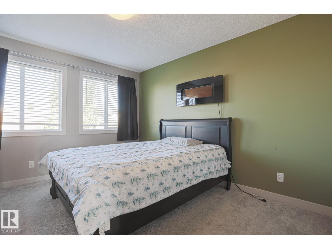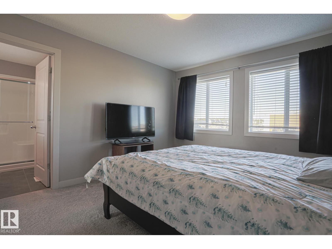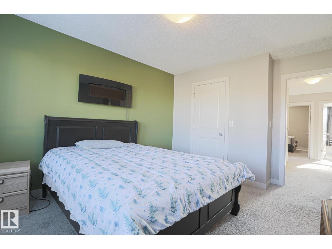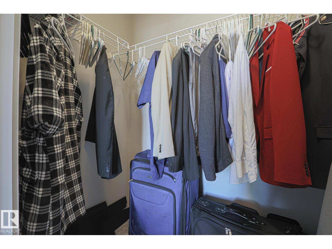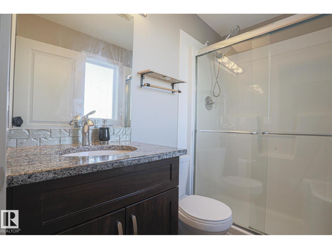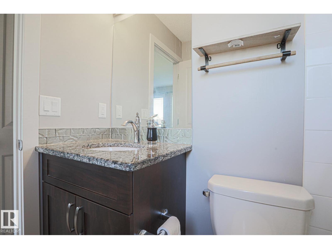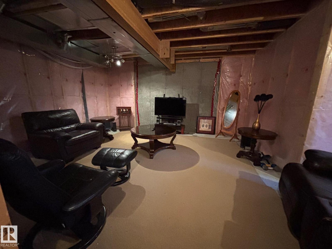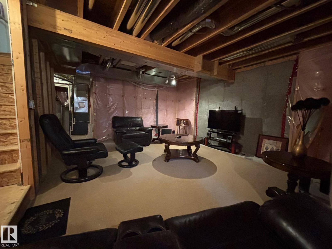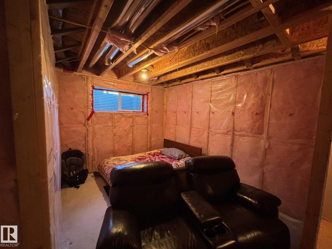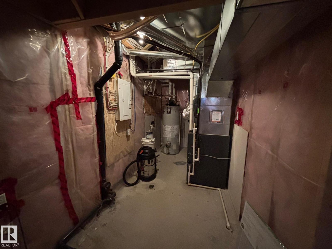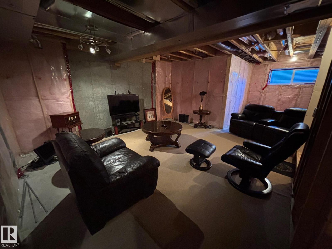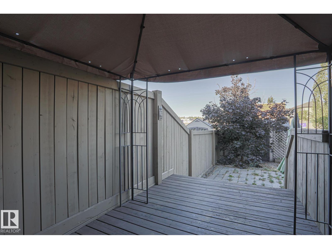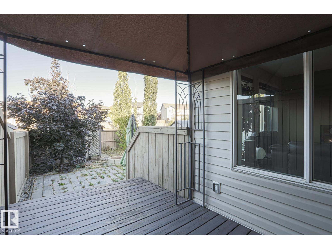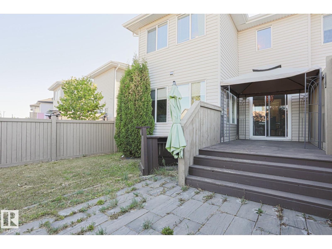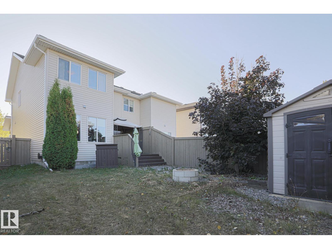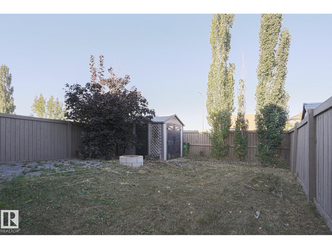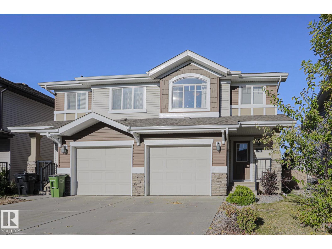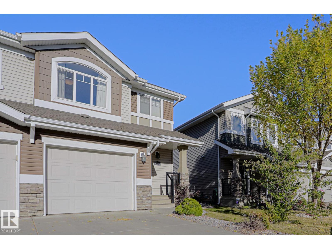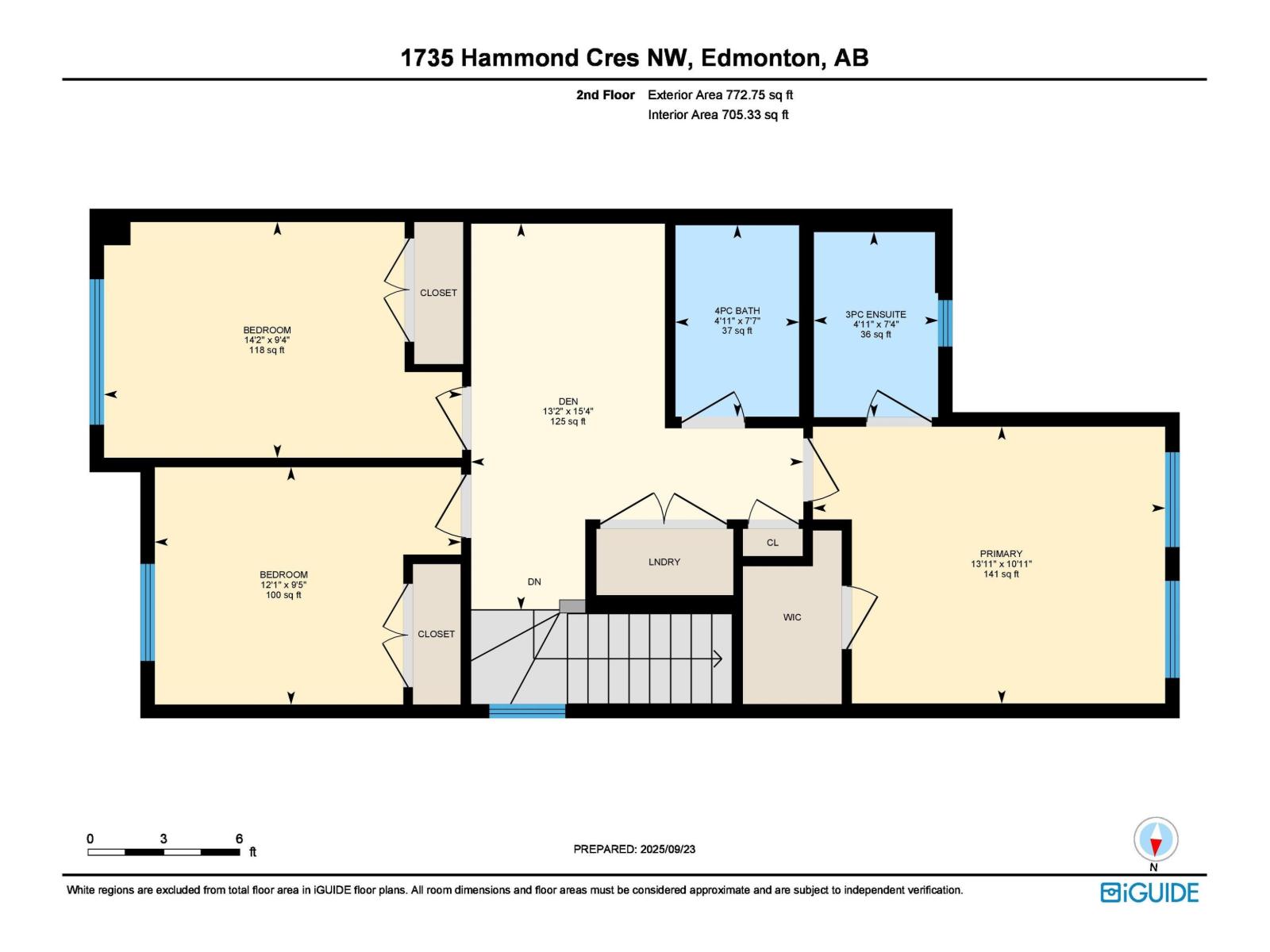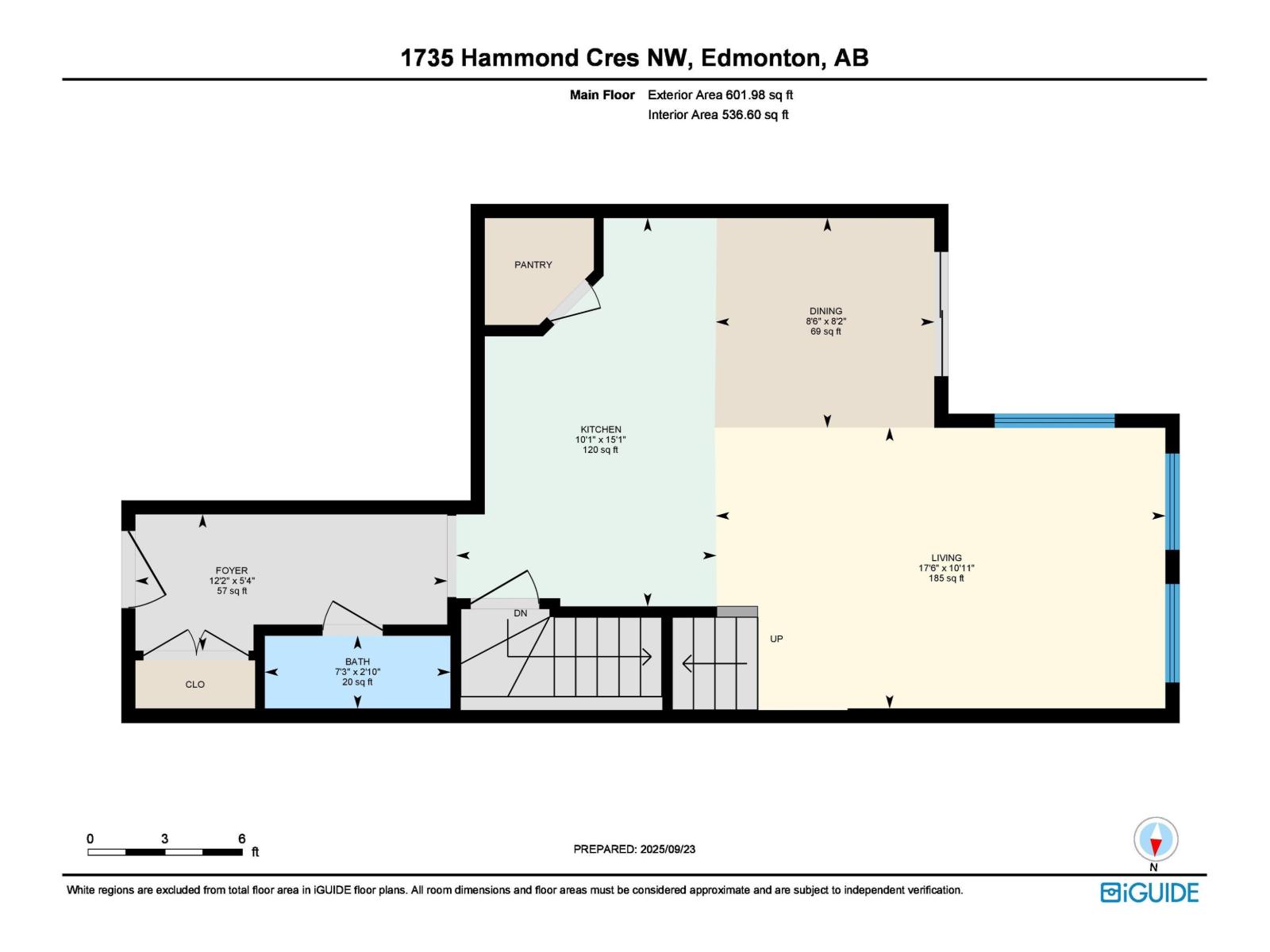3 Bedroom
3 Bathroom
1,375 ft2
Central Air Conditioning
Forced Air
$420,000
Welcome to your perfect first home in The Hamptons—a family-friendly community close to schools, parks, and transit. This bright 2-storey offers an inviting open-concept design, ideal for both everyday living and entertaining. The heart of the home is the kitchen with sleek granite counters, seamlessly flowing into the dining area and cozy living room at the back of the house. Upstairs, you’ll find a nice bonus area, laundry & three comfortable bedrooms, including a spacious primary suite with a private 3-piece ensuite. A full 4-piece bath serves the 2 other bedrooms rooms, while air conditioning ensures comfort during the summer months. The single attached garage adds convenience, and the unfinished basement awaits your personal touch. A smart choice for young families, this home blends style, function, and location beautifully. (id:47041)
Property Details
|
MLS® Number
|
E4459096 |
|
Property Type
|
Single Family |
|
Neigbourhood
|
The Hamptons |
|
Amenities Near By
|
Public Transit, Shopping |
|
Features
|
No Animal Home, No Smoking Home |
Building
|
Bathroom Total
|
3 |
|
Bedrooms Total
|
3 |
|
Appliances
|
Dishwasher, Dryer, Garage Door Opener Remote(s), Garage Door Opener, Microwave Range Hood Combo, Refrigerator, Storage Shed, Stove, Washer, Window Coverings |
|
Basement Development
|
Unfinished |
|
Basement Type
|
Full (unfinished) |
|
Constructed Date
|
2012 |
|
Construction Style Attachment
|
Semi-detached |
|
Cooling Type
|
Central Air Conditioning |
|
Half Bath Total
|
1 |
|
Heating Type
|
Forced Air |
|
Stories Total
|
2 |
|
Size Interior
|
1,375 Ft2 |
|
Type
|
Duplex |
Parking
Land
|
Acreage
|
No |
|
Fence Type
|
Fence |
|
Land Amenities
|
Public Transit, Shopping |
Rooms
| Level |
Type |
Length |
Width |
Dimensions |
|
Main Level |
Dining Room |
|
|
Measurements not available |
|
Main Level |
Kitchen |
|
|
Measurements not available |
|
Main Level |
Family Room |
|
|
Measurements not available |
|
Upper Level |
Primary Bedroom |
3.34 m |
4.25 m |
3.34 m x 4.25 m |
|
Upper Level |
Bedroom 2 |
2.85 m |
4.32 m |
2.85 m x 4.32 m |
|
Upper Level |
Bedroom 3 |
2.86 m |
3.69 m |
2.86 m x 3.69 m |
https://www.realtor.ca/real-estate/28902988/1735-hammond-cr-nw-nw-edmonton-the-hamptons
