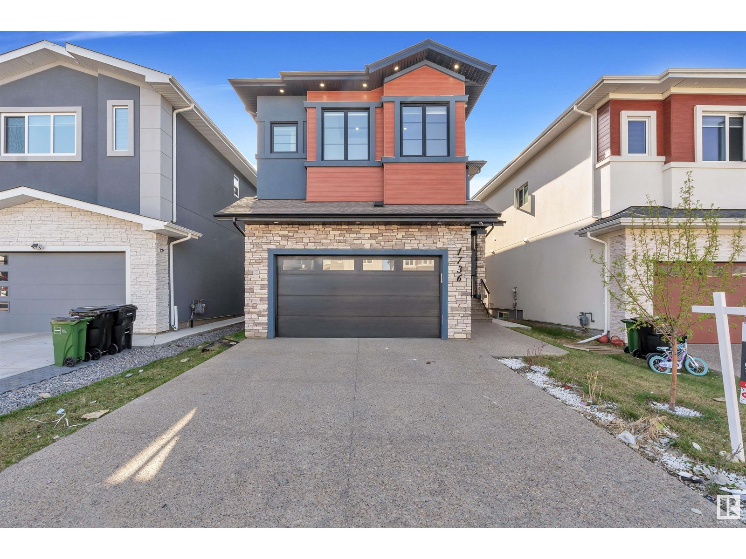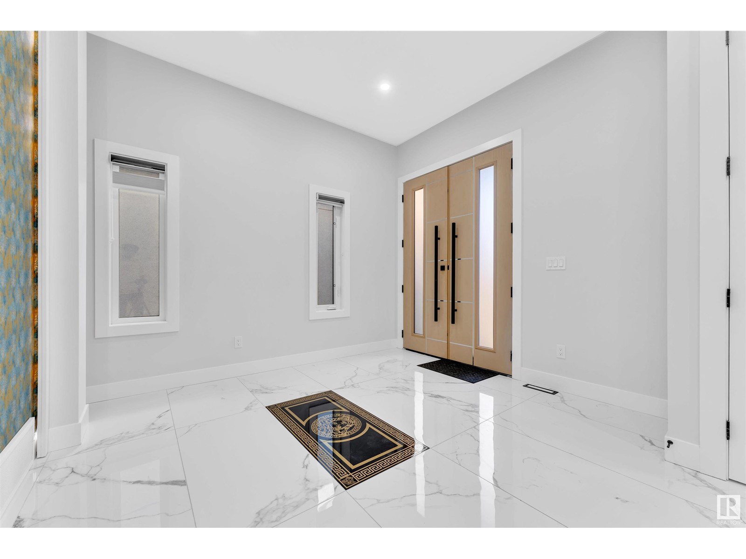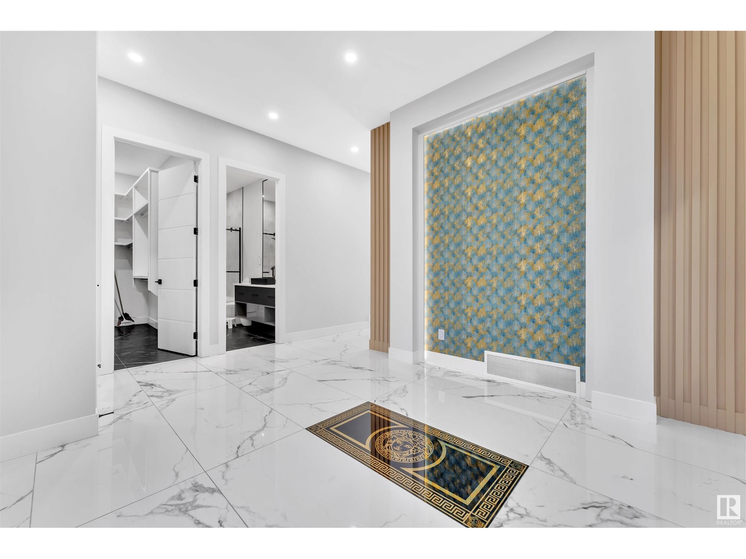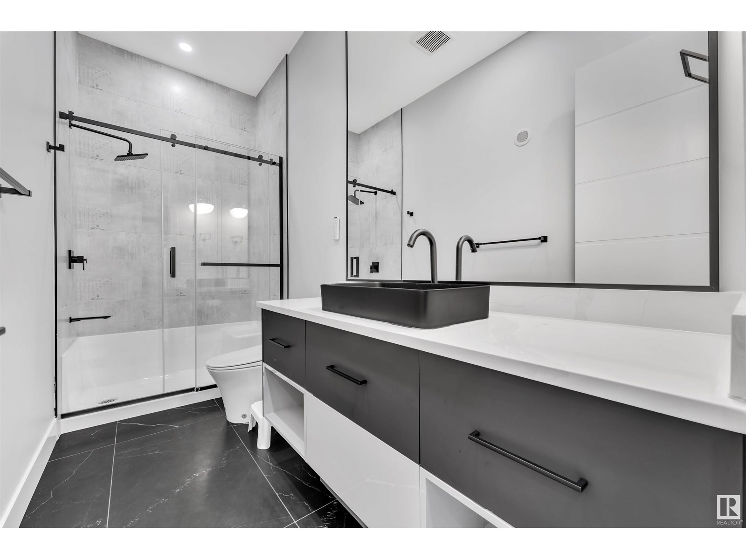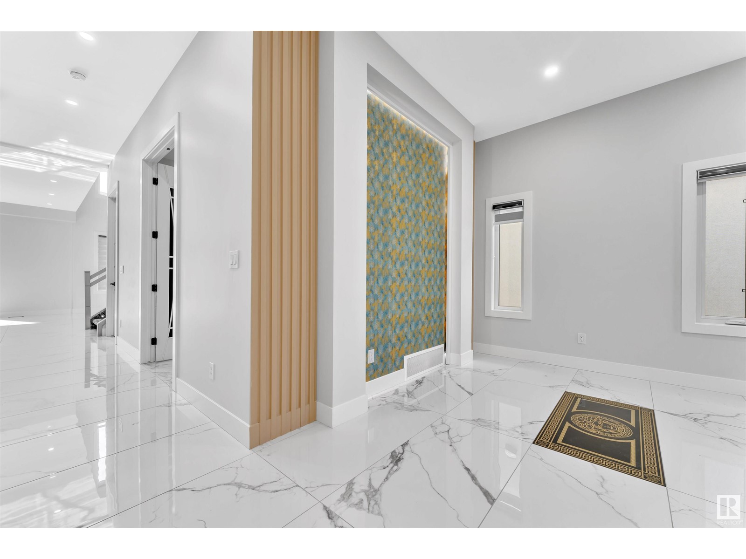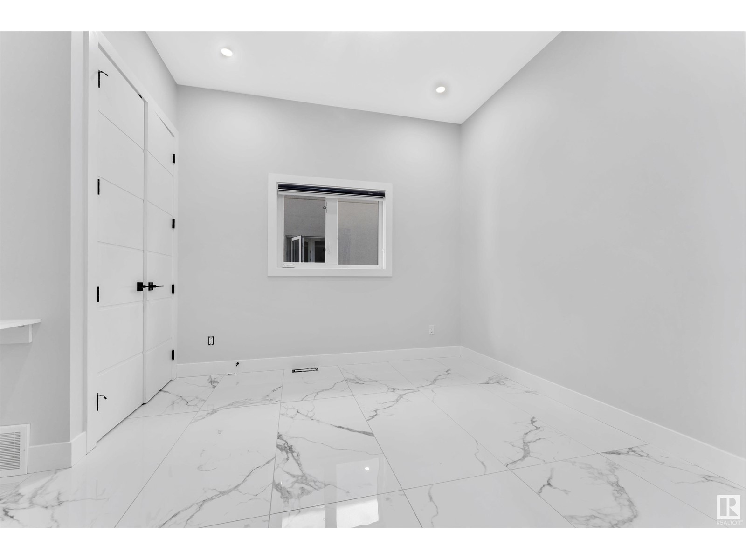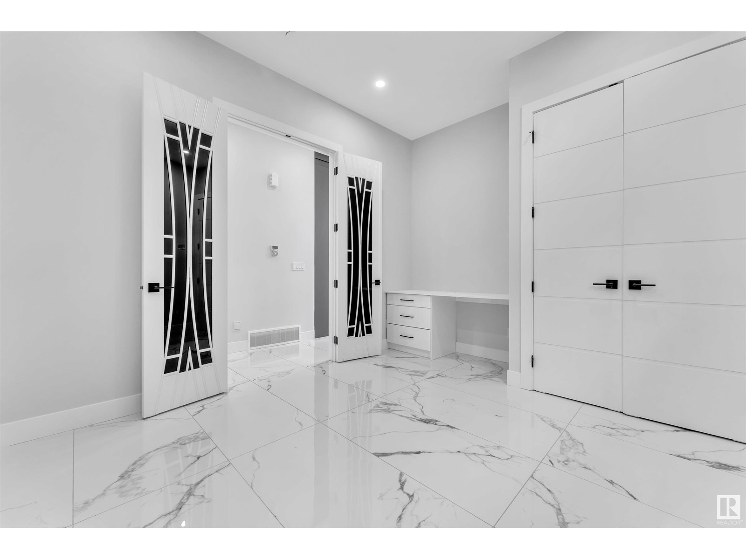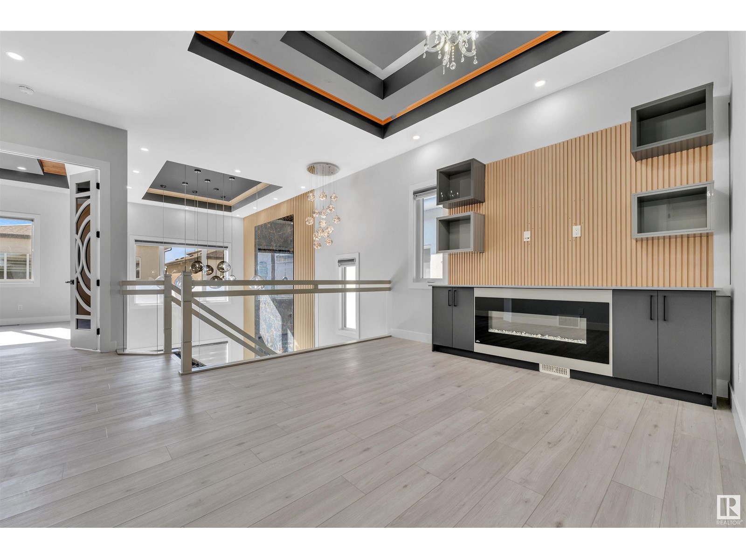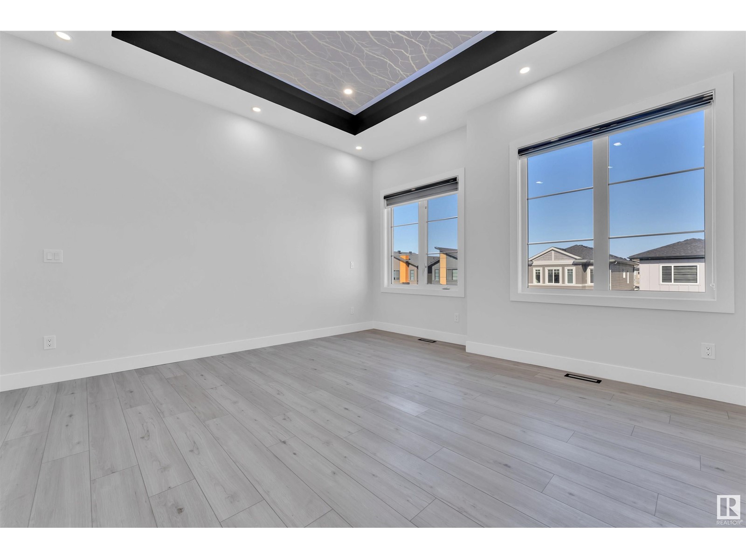8 Bedroom
5 Bathroom
2,980 ft2
Central Air Conditioning
Forced Air
$940,000
2-Storey Home in Laurel with Over 4,200 Sq Ft of Living Space! This beautifully upgraded home features 8 bedrooms, 5 full bathrooms, a stucco exterior, and soaring 10' ceilings on the main and upper floors. Step inside through double doors into a grand open-to-below foyer. The main level offers a bedroom and full bath, a chef’s kitchen with quartz countertops, high-end appliances, and a spacious spice kitchen with gas stove, fridge, and dishwasher. The open-concept dining and living area is filled with natural light and features an electric fireplace. Upstairs offers a bonus room, a stunning primary suite with a 5-piece ensuite and custom walk-in closet, plus 3 more bedrooms, 2 full baths, and a fully equipped laundry room. The professionally finished basement includes 3 bedrooms, 1 bath, laundry rough-in, and a separate side entrance. (id:47041)
Property Details
|
MLS® Number
|
E4434702 |
|
Property Type
|
Single Family |
|
Neigbourhood
|
Laurel |
|
Amenities Near By
|
Playground, Public Transit, Schools, Shopping |
|
Parking Space Total
|
4 |
Building
|
Bathroom Total
|
5 |
|
Bedrooms Total
|
8 |
|
Amenities
|
Ceiling - 10ft |
|
Appliances
|
Dishwasher, Dryer, Garage Door Opener Remote(s), Garage Door Opener, Hood Fan, Stove, Gas Stove(s), Window Coverings, See Remarks, Refrigerator |
|
Basement Development
|
Finished |
|
Basement Type
|
Full (finished) |
|
Constructed Date
|
2022 |
|
Construction Style Attachment
|
Detached |
|
Cooling Type
|
Central Air Conditioning |
|
Heating Type
|
Forced Air |
|
Stories Total
|
2 |
|
Size Interior
|
2,980 Ft2 |
|
Type
|
House |
Parking
Land
|
Acreage
|
No |
|
Land Amenities
|
Playground, Public Transit, Schools, Shopping |
|
Size Irregular
|
383.49 |
|
Size Total
|
383.49 M2 |
|
Size Total Text
|
383.49 M2 |
Rooms
| Level |
Type |
Length |
Width |
Dimensions |
|
Basement |
Bedroom 5 |
|
|
13'8" x 10'11 |
|
Basement |
Bedroom 6 |
|
|
11'5" x 10'10 |
|
Basement |
Additional Bedroom |
|
|
8'3" x 11'6" |
|
Basement |
Recreation Room |
|
|
25'8" x 23'1" |
|
Main Level |
Living Room |
|
|
15'10" x 14'5 |
|
Main Level |
Dining Room |
|
|
11'2" x 11'3" |
|
Main Level |
Kitchen |
|
|
15'10" x 14' |
|
Main Level |
Bedroom |
|
|
10'8" x 13'3" |
|
Upper Level |
Family Room |
|
|
14'1" x 12'5" |
|
Upper Level |
Primary Bedroom |
|
|
15'6" x 15'5" |
|
Upper Level |
Bedroom 2 |
|
|
11'7" x 9'8" |
|
Upper Level |
Bedroom 3 |
|
|
14'6" x 15'7" |
|
Upper Level |
Bedroom 4 |
|
|
11'5" x 9'11" |
|
Upper Level |
Laundry Room |
|
|
12'5" x 4'11" |
https://www.realtor.ca/real-estate/28266546/1736-18-st-nw-edmonton-laurel
