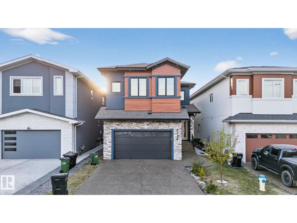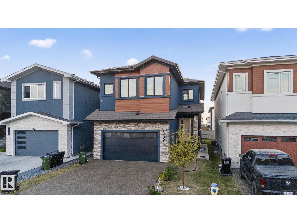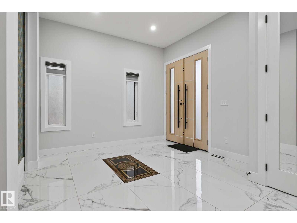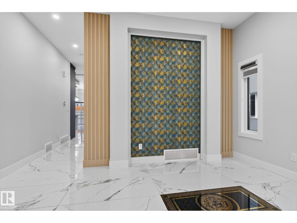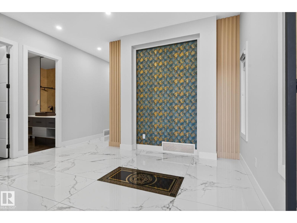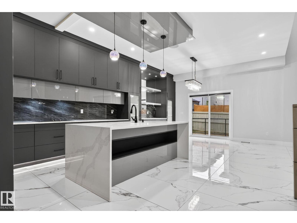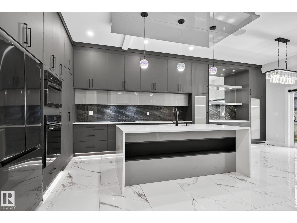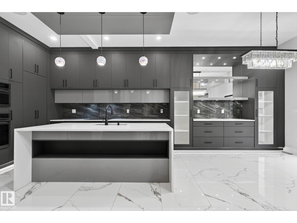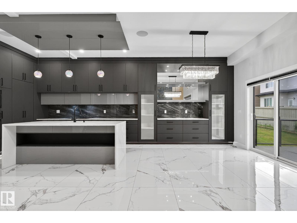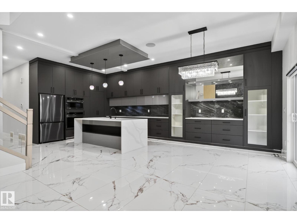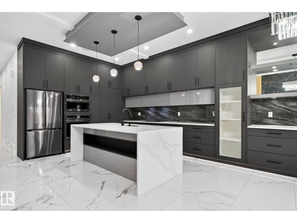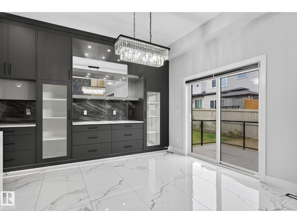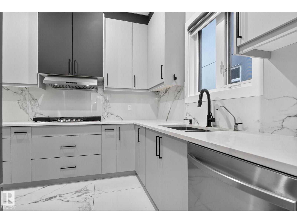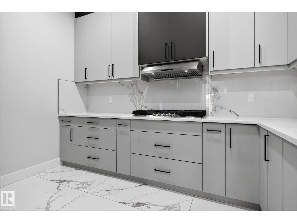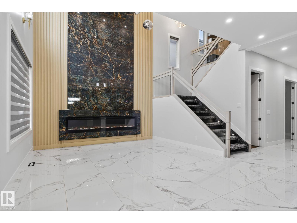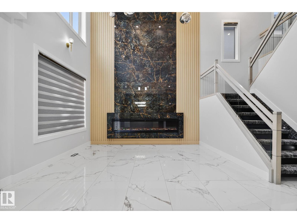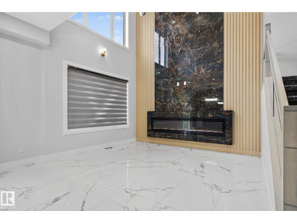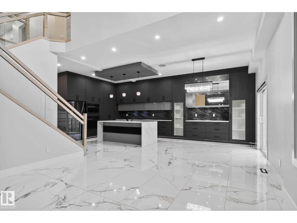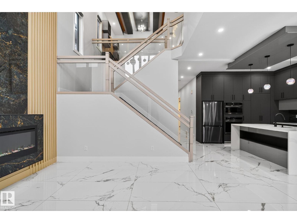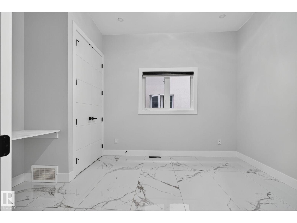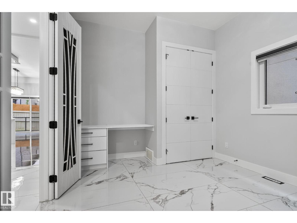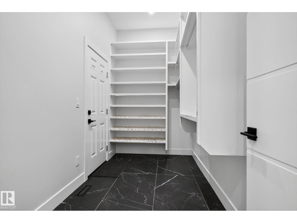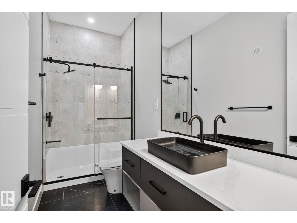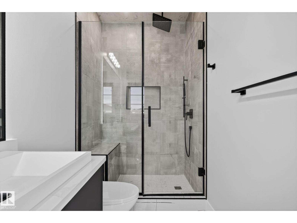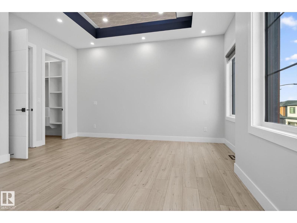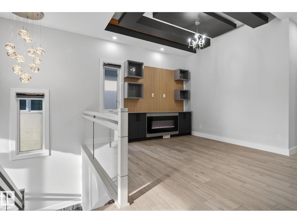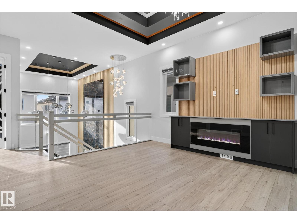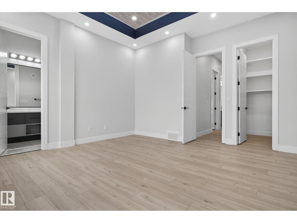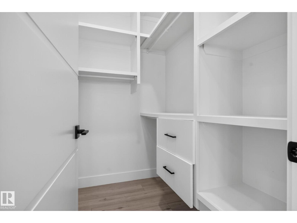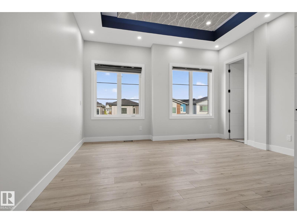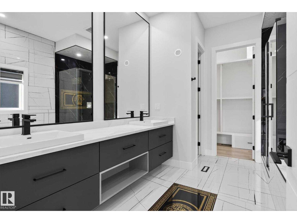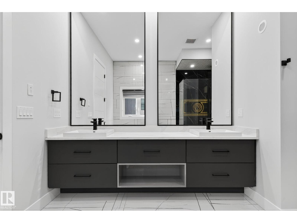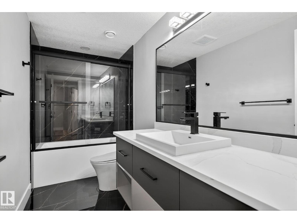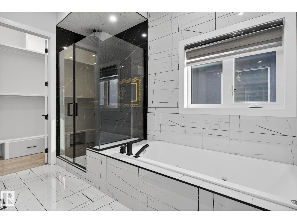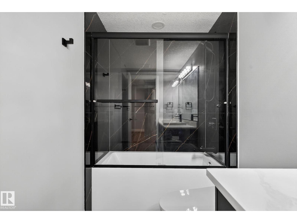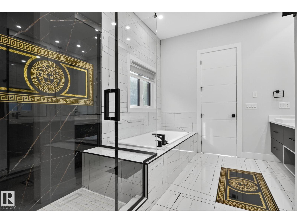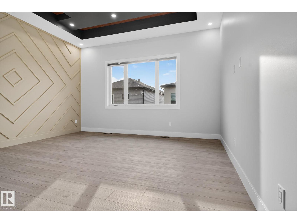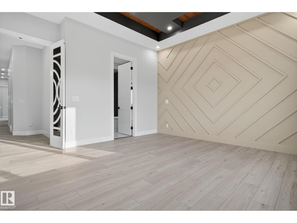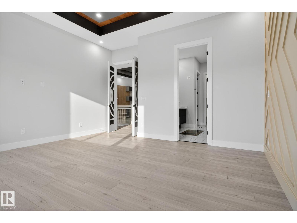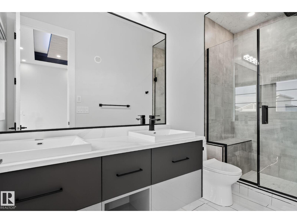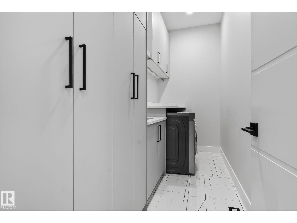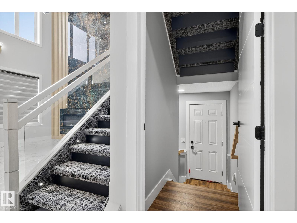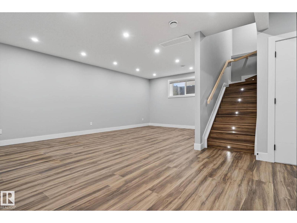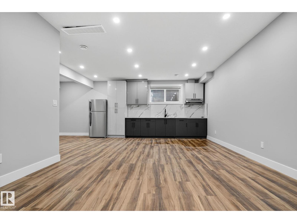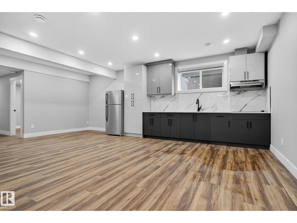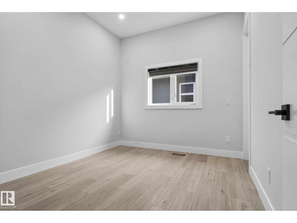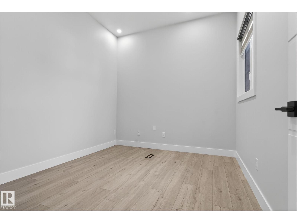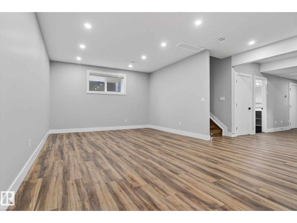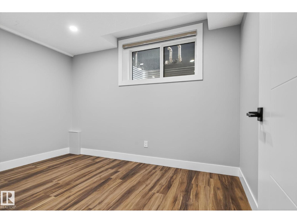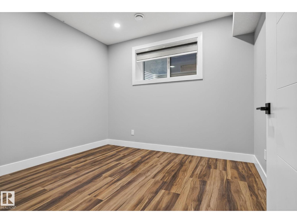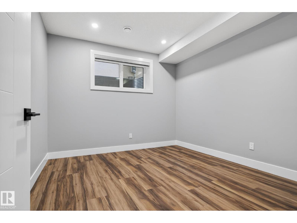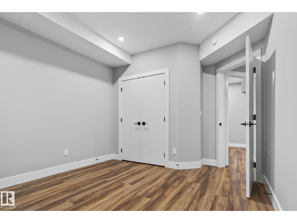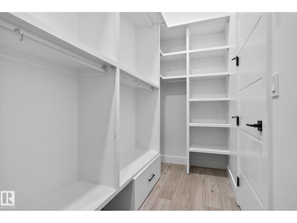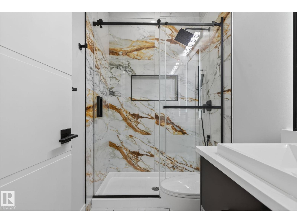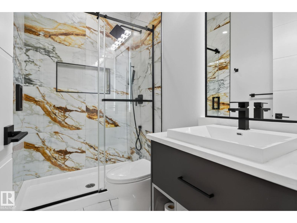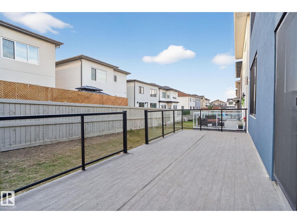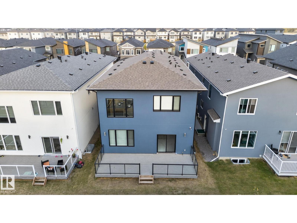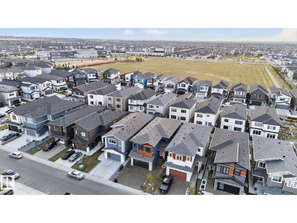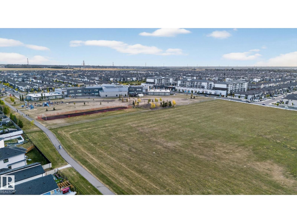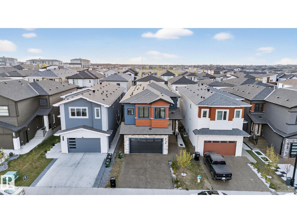8 Bedroom
5 Bathroom
2,956 ft2
Central Air Conditioning
Forced Air
$899,000
Welcome to this stunning home, boasting over 4200 sq. ft. of living space with a 3-bedroom BASEMENT in the highly desirable LAUREL COMMUNITY. Featuring 8 bedrooms and 5 full baths, it’s perfectly suited for multi-family living. Step inside to a thoughtfully designed layout with 10 Ft. CEILINGS, elegant tile flooring, open-to-below living area, main-floor Bedroom with full bath, chef-inspired kitchen, and a LARGE SPICE KITCHEN. Upper level offers 10-ft ceiling, vinyl flooring, FOUR generous bedrooms, a bonus room, and three full baths. Master suite is a true retreat, with massive walk-in closet and 5-pc ensuite. PROFESSIONALLY FINISHED BASEMENT provides 3 bedrooms, full bath, separate kitchen, laundry, and entrance for added privacy. Premium features include ELECTRONIC TOILET SEATS, rain showers, oversized garage, designer fixtures, HUGE deck, acrylic stucco, 8-ft doors, EXPOSED CONCRETE DRIVEWAY, and an impressive double-door entry. Conveniently located near all Amenities, K–9 and High School. (id:47041)
Open House
This property has open houses!
Starts at:
2:00 pm
Ends at:
4:00 pm
Property Details
|
MLS® Number
|
E4459213 |
|
Property Type
|
Single Family |
|
Neigbourhood
|
Laurel |
|
Amenities Near By
|
Playground, Public Transit, Schools, Shopping |
|
Features
|
No Animal Home, No Smoking Home |
|
Parking Space Total
|
4 |
Building
|
Bathroom Total
|
5 |
|
Bedrooms Total
|
8 |
|
Amenities
|
Ceiling - 10ft |
|
Appliances
|
Dishwasher, Dryer, Garage Door Opener, Hood Fan, Refrigerator, Stove, Gas Stove(s), Washer, See Remarks, Two Washers |
|
Basement Development
|
Finished |
|
Basement Type
|
Full (finished) |
|
Constructed Date
|
2022 |
|
Construction Style Attachment
|
Detached |
|
Cooling Type
|
Central Air Conditioning |
|
Heating Type
|
Forced Air |
|
Stories Total
|
2 |
|
Size Interior
|
2,956 Ft2 |
|
Type
|
House |
Parking
Land
|
Acreage
|
No |
|
Land Amenities
|
Playground, Public Transit, Schools, Shopping |
|
Size Irregular
|
383.49 |
|
Size Total
|
383.49 M2 |
|
Size Total Text
|
383.49 M2 |
Rooms
| Level |
Type |
Length |
Width |
Dimensions |
|
Basement |
Bedroom 6 |
3.49 m |
3.3 m |
3.49 m x 3.3 m |
|
Basement |
Additional Bedroom |
4.2 m |
3.3 m |
4.2 m x 3.3 m |
|
Basement |
Bedroom |
2.52 m |
3.51 m |
2.52 m x 3.51 m |
|
Basement |
Recreation Room |
6.71 m |
5.26 m |
6.71 m x 5.26 m |
|
Basement |
Second Kitchen |
|
|
Measurements not available |
|
Main Level |
Living Room |
3.59 m |
4.28 m |
3.59 m x 4.28 m |
|
Main Level |
Dining Room |
4.64 m |
3.35 m |
4.64 m x 3.35 m |
|
Main Level |
Kitchen |
4.88 m |
4.36 m |
4.88 m x 4.36 m |
|
Main Level |
Bedroom 5 |
3.24 m |
4.03 m |
3.24 m x 4.03 m |
|
Upper Level |
Family Room |
4.32 m |
3.76 m |
4.32 m x 3.76 m |
|
Upper Level |
Primary Bedroom |
4.72 m |
4.76 m |
4.72 m x 4.76 m |
|
Upper Level |
Bedroom 2 |
4.46 m |
4.76 m |
4.46 m x 4.76 m |
|
Upper Level |
Bedroom 3 |
3.53 m |
2.97 m |
3.53 m x 2.97 m |
|
Upper Level |
Bedroom 4 |
3.48 m |
3.04 m |
3.48 m x 3.04 m |
https://www.realtor.ca/real-estate/28907254/1736-18-st-nw-edmonton-laurel
