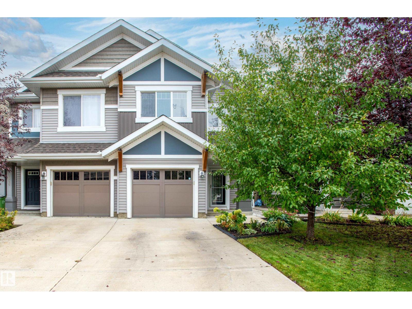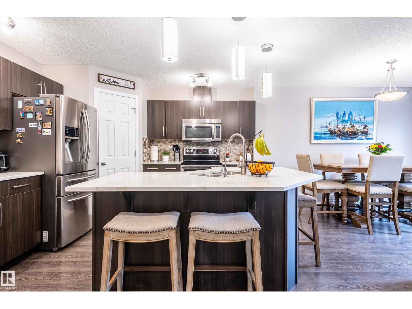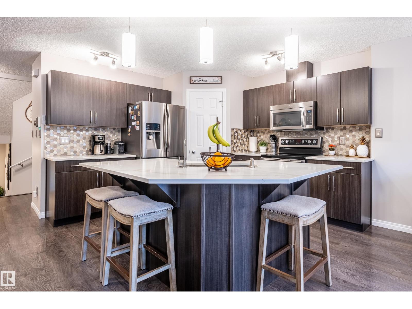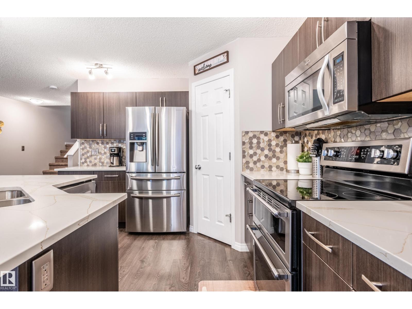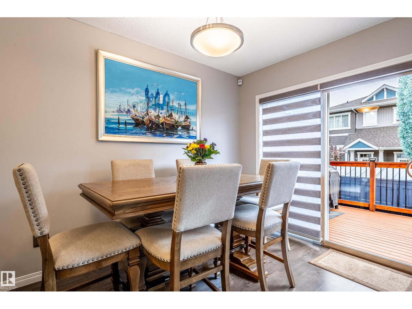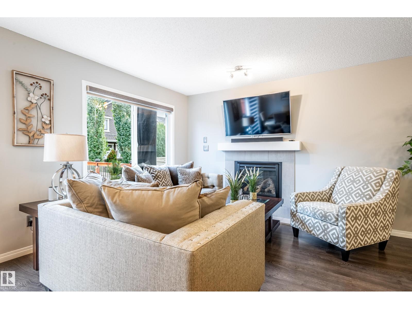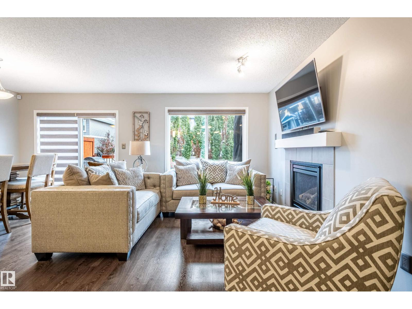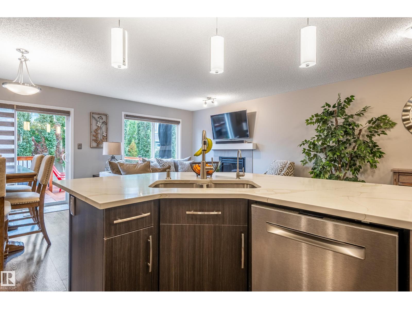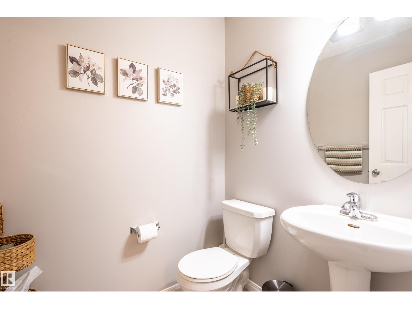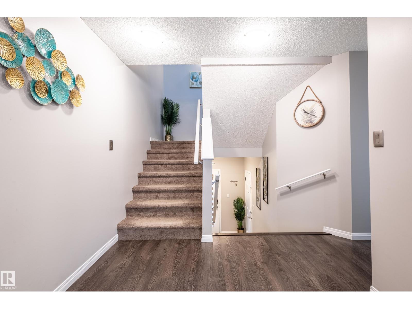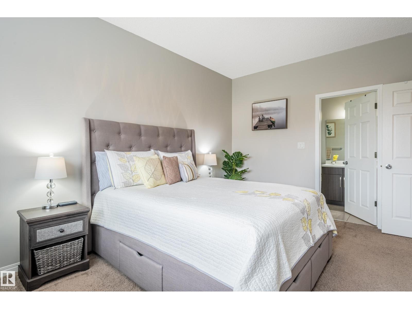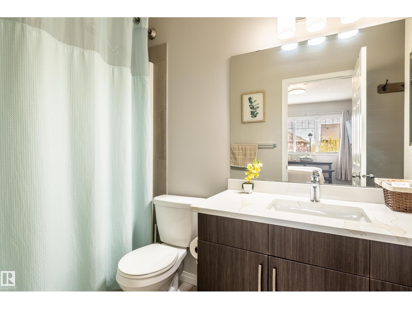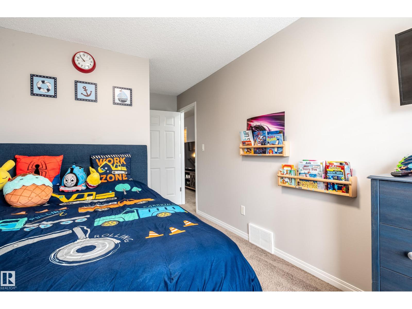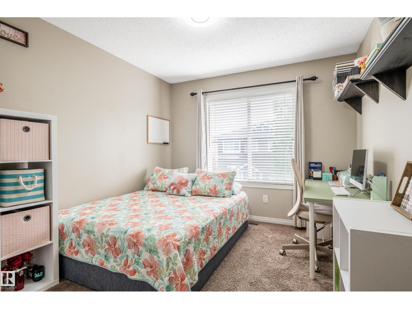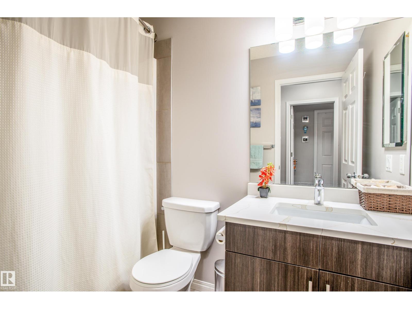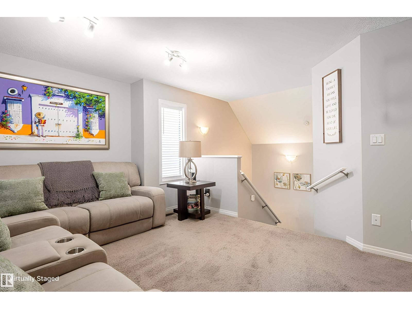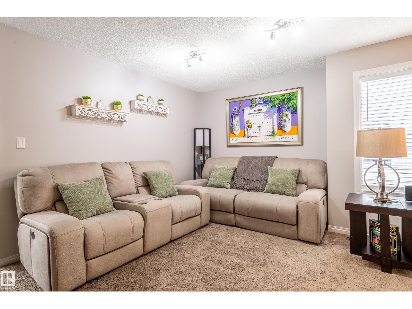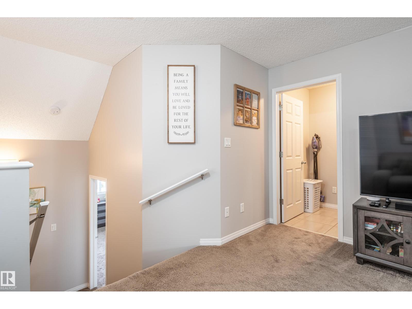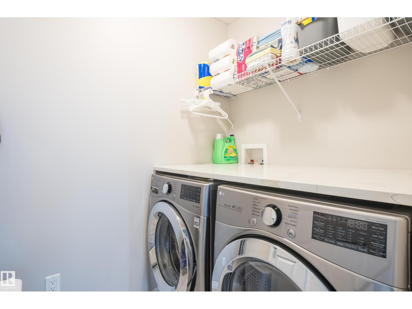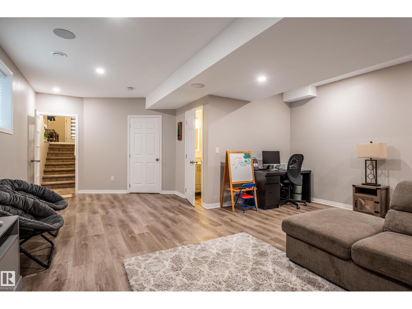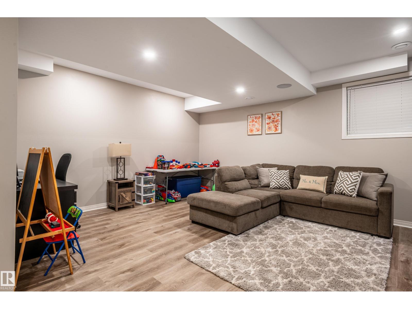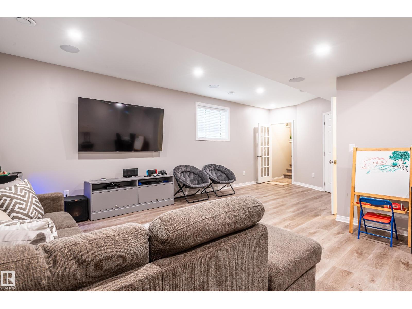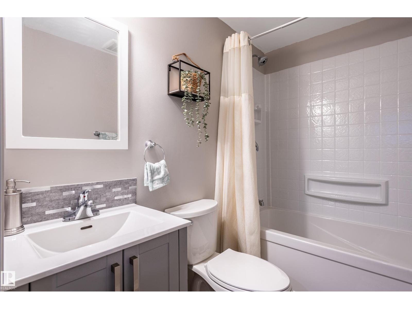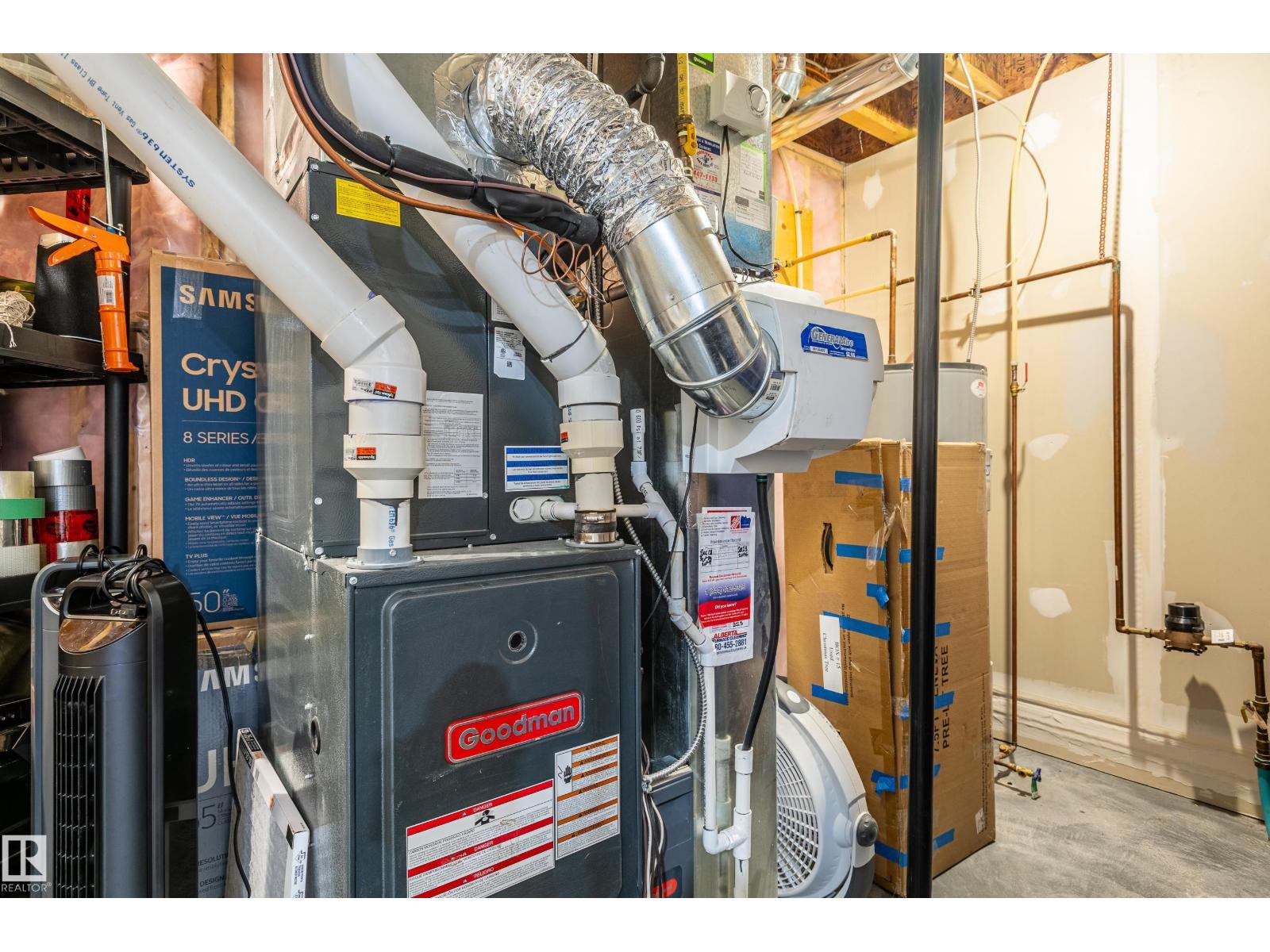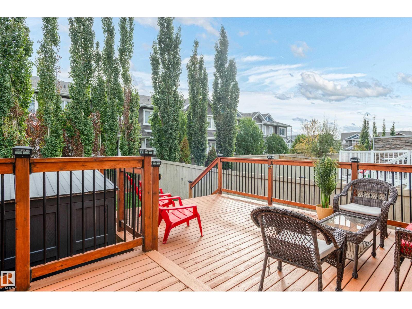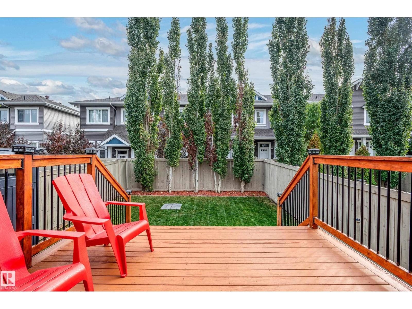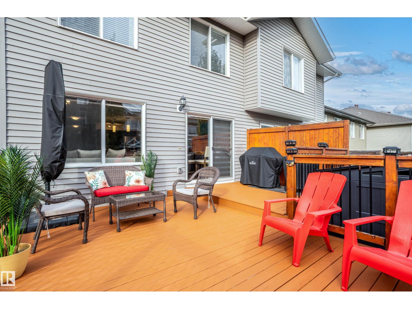3 Bedroom
4 Bathroom
1,718 ft2
Central Air Conditioning
Forced Air
$444,900
This stunning half duplex offers the perfect combination of style and functionality. Spanning 1717 square feet, 3 bedroom - 3.5 bathroom home with 9 foot ceilings. Open concept kitchen with quartz countertops, walk in pantry, plenty of cupboard and counter space and a large island with built in water filter and soap dispenser. Generous sized dining area and large sun filled living room with motorized Zebra blinds. Upstairs, the primary retreat includes sizable ensuite and walk in closet plus 2 generous sized bedrooms, bonus room and separate laundry room. Completely finished basement with 2 large windows and 3rd full bathroom. Manicured backyard for relaxing and entertaining showcases a two tiered deck, shed and sidewalk along side of house. Conveniently located minutes from local amenities. Welcome to this immaculately maintained home. (id:47041)
Property Details
|
MLS® Number
|
E4461337 |
|
Property Type
|
Single Family |
|
Neigbourhood
|
Chappelle Area |
|
Amenities Near By
|
Playground, Public Transit, Schools, Shopping |
|
Features
|
Closet Organizers, No Animal Home, No Smoking Home |
|
Structure
|
Deck |
Building
|
Bathroom Total
|
4 |
|
Bedrooms Total
|
3 |
|
Amenities
|
Vinyl Windows |
|
Appliances
|
Dryer, Microwave Range Hood Combo, Refrigerator, Storage Shed, Stove, Washer, Window Coverings |
|
Basement Development
|
Finished |
|
Basement Type
|
Full (finished) |
|
Constructed Date
|
2012 |
|
Construction Style Attachment
|
Semi-detached |
|
Cooling Type
|
Central Air Conditioning |
|
Fire Protection
|
Smoke Detectors |
|
Half Bath Total
|
1 |
|
Heating Type
|
Forced Air |
|
Stories Total
|
2 |
|
Size Interior
|
1,718 Ft2 |
|
Type
|
Duplex |
Parking
Land
|
Acreage
|
No |
|
Fence Type
|
Fence |
|
Land Amenities
|
Playground, Public Transit, Schools, Shopping |
Rooms
| Level |
Type |
Length |
Width |
Dimensions |
|
Main Level |
Living Room |
8.93 m |
3.36 m |
8.93 m x 3.36 m |
|
Main Level |
Dining Room |
3.4 m |
2.29 m |
3.4 m x 2.29 m |
|
Main Level |
Kitchen |
3.46 m |
3.35 m |
3.46 m x 3.35 m |
|
Upper Level |
Family Room |
4.76 m |
4.64 m |
4.76 m x 4.64 m |
|
Upper Level |
Primary Bedroom |
4.778 m |
3.3 m |
4.778 m x 3.3 m |
|
Upper Level |
Bedroom 2 |
4.03 m |
2.95 m |
4.03 m x 2.95 m |
|
Upper Level |
Bedroom 3 |
5.14 m |
2.76 m |
5.14 m x 2.76 m |
https://www.realtor.ca/real-estate/28967109/1737-chapman-wy-sw-edmonton-chappelle-area
