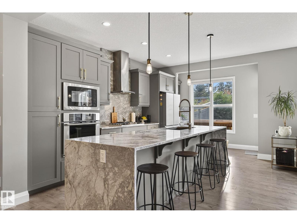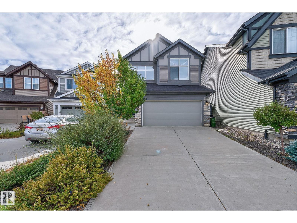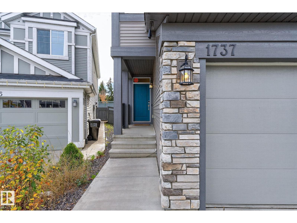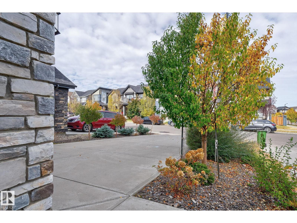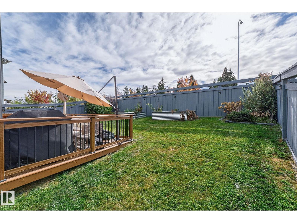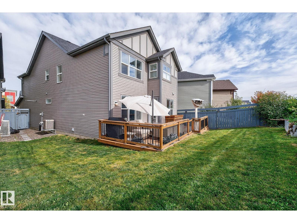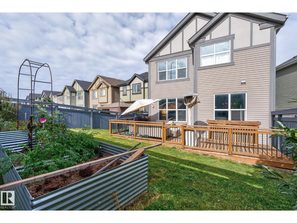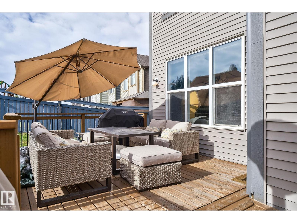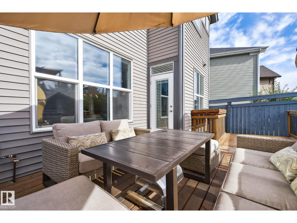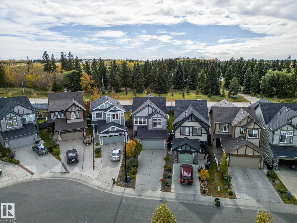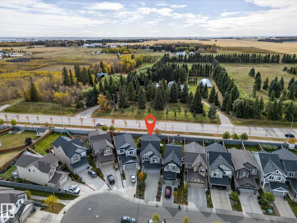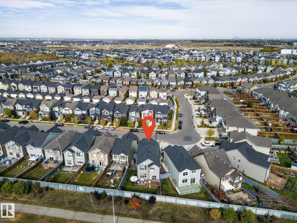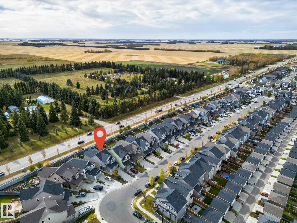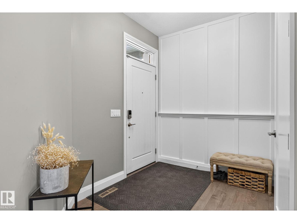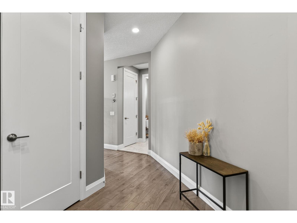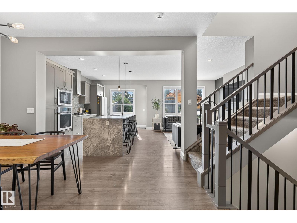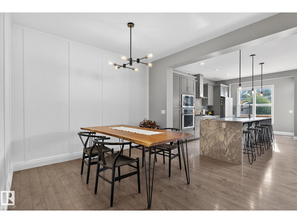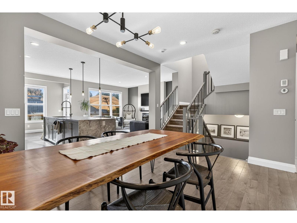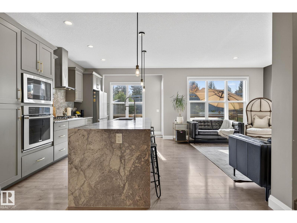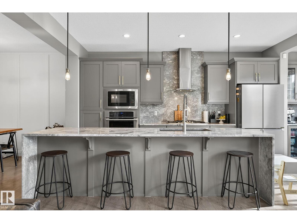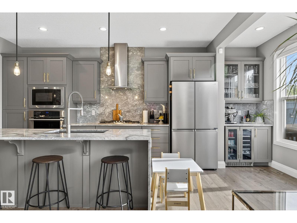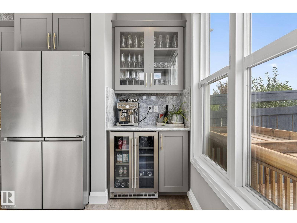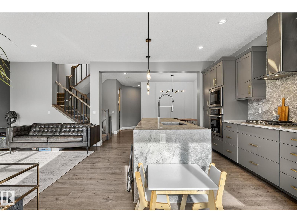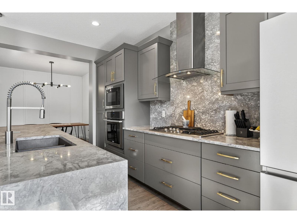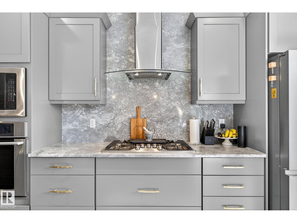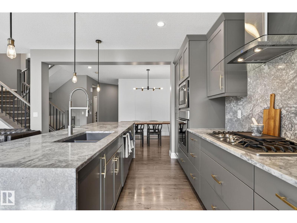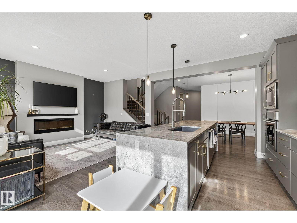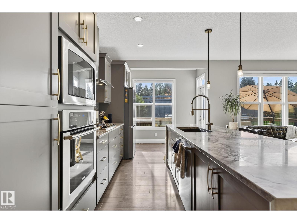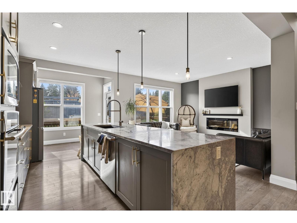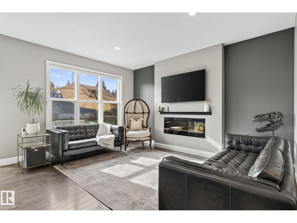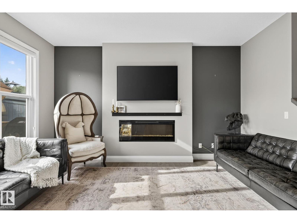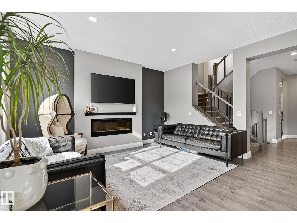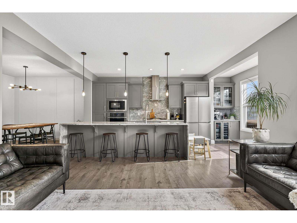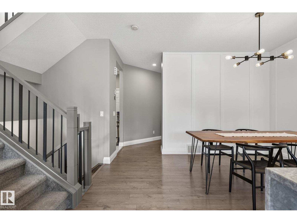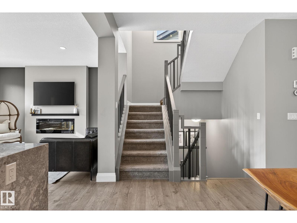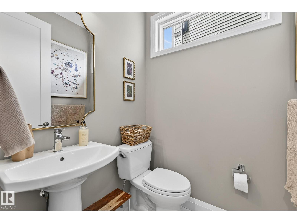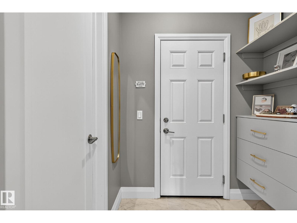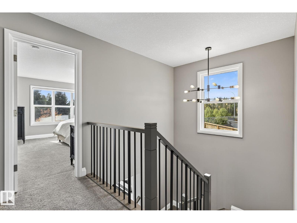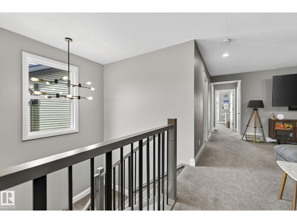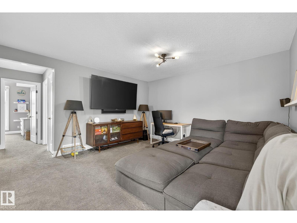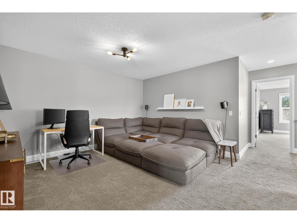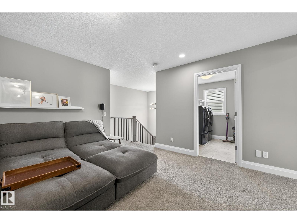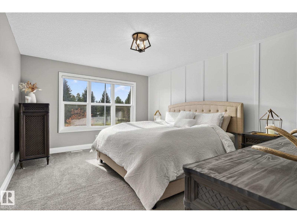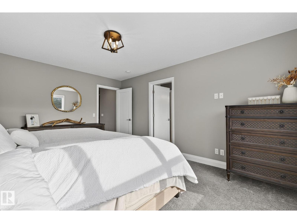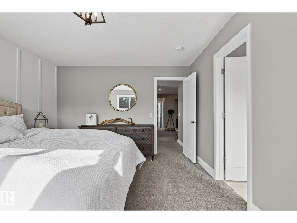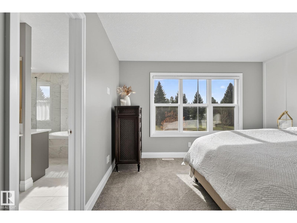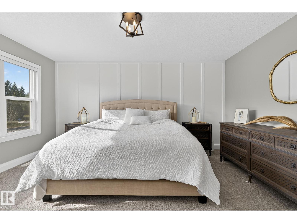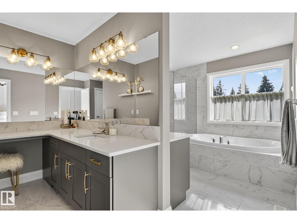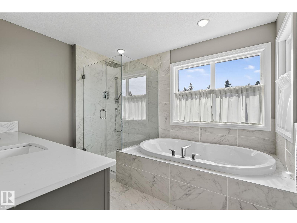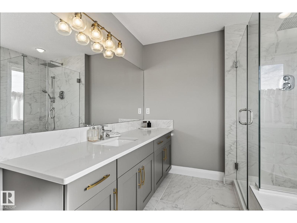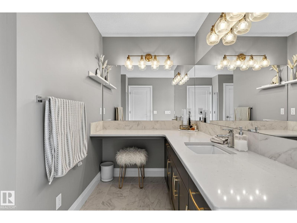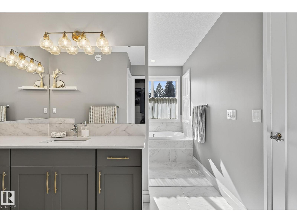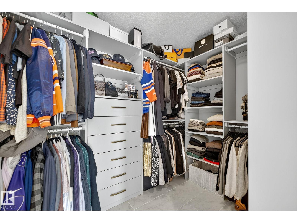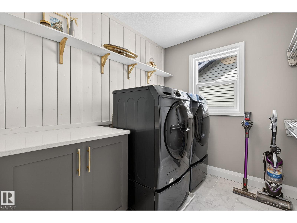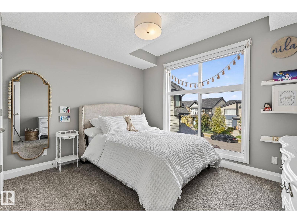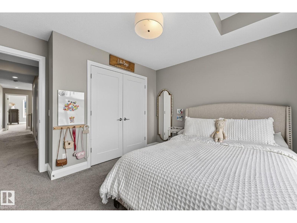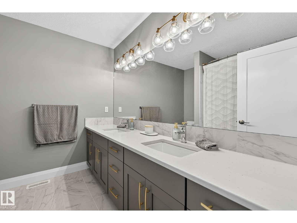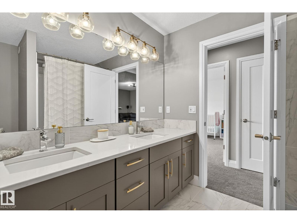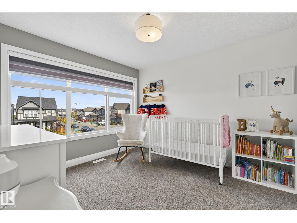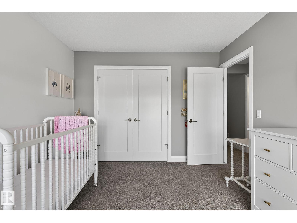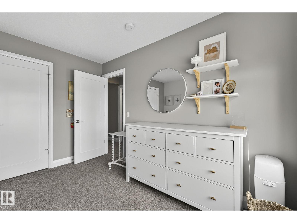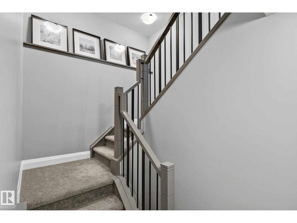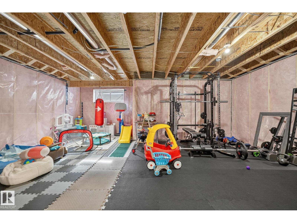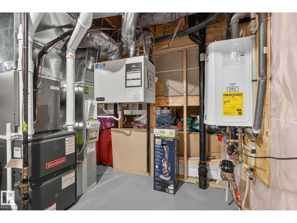3 Bedroom
3 Bathroom
2,221 ft2
Central Air Conditioning
Forced Air
$649,000
Welcome home to this stunning modern 2 storey home in Desrochers! Built by Jayman, this beautifully upgraded 3-bedroom, 2.5 bath home offers a perfect balance of luxury and comfort. The main floor features 9-ft ceilings, high performance laminate flooring, luxury-height doors, a feature wall, and a designer kitchen with a waterfall island and full-height backsplash. Entertain in the spacious living room accented by an electric fireplace for warmth and ambiance. Upstairs, you’ll find a bonus room, laundry area, two bedrooms with oversized windows, and a main bath with double sinks. The primary suite impresses with a feature wall, his and her vanity, a relaxing soaker tub, and separate shower. Every closet is custom designed, offering smart organization. Enjoy central A/C, a heated garage with hot and cold water taps, finished deck, and a fully fenced, landscaped yard backing onto no neighbours for extra privacy. Steps from schools, parks, and the rec. centre; this move-in-ready gem truly has it all! (id:47041)
Property Details
|
MLS® Number
|
E4461454 |
|
Property Type
|
Single Family |
|
Neigbourhood
|
Desrochers Area |
|
Amenities Near By
|
Airport, Golf Course, Playground, Public Transit, Schools, Shopping |
|
Features
|
See Remarks, Closet Organizers |
|
Parking Space Total
|
4 |
|
Structure
|
Deck |
Building
|
Bathroom Total
|
3 |
|
Bedrooms Total
|
3 |
|
Amenities
|
Ceiling - 9ft |
|
Appliances
|
Alarm System, Dishwasher, Dryer, Garage Door Opener Remote(s), Garage Door Opener, Hood Fan, Oven - Built-in, Microwave, Refrigerator, Stove, Washer, Window Coverings |
|
Basement Development
|
Unfinished |
|
Basement Type
|
Full (unfinished) |
|
Constructed Date
|
2017 |
|
Construction Style Attachment
|
Detached |
|
Cooling Type
|
Central Air Conditioning |
|
Fire Protection
|
Smoke Detectors |
|
Half Bath Total
|
1 |
|
Heating Type
|
Forced Air |
|
Stories Total
|
2 |
|
Size Interior
|
2,221 Ft2 |
|
Type
|
House |
Parking
Land
|
Acreage
|
No |
|
Fence Type
|
Fence |
|
Land Amenities
|
Airport, Golf Course, Playground, Public Transit, Schools, Shopping |
Rooms
| Level |
Type |
Length |
Width |
Dimensions |
|
Main Level |
Living Room |
|
|
12'5" x 14'11 |
|
Main Level |
Dining Room |
|
|
13'8" x 11'2" |
|
Main Level |
Kitchen |
|
|
10'1" x 18'11 |
|
Upper Level |
Primary Bedroom |
|
|
12'2" x 15'5" |
|
Upper Level |
Bedroom 2 |
|
|
10'8" x 11'5" |
|
Upper Level |
Bedroom 3 |
|
|
12' x 11'6" |
|
Upper Level |
Bonus Room |
|
|
14'3" x 13'8" |
|
Upper Level |
Laundry Room |
|
|
8'3" x 6'8" |
https://www.realtor.ca/real-estate/28971438/1737-dumont-crescent-sw-edmonton-desrochers-area
