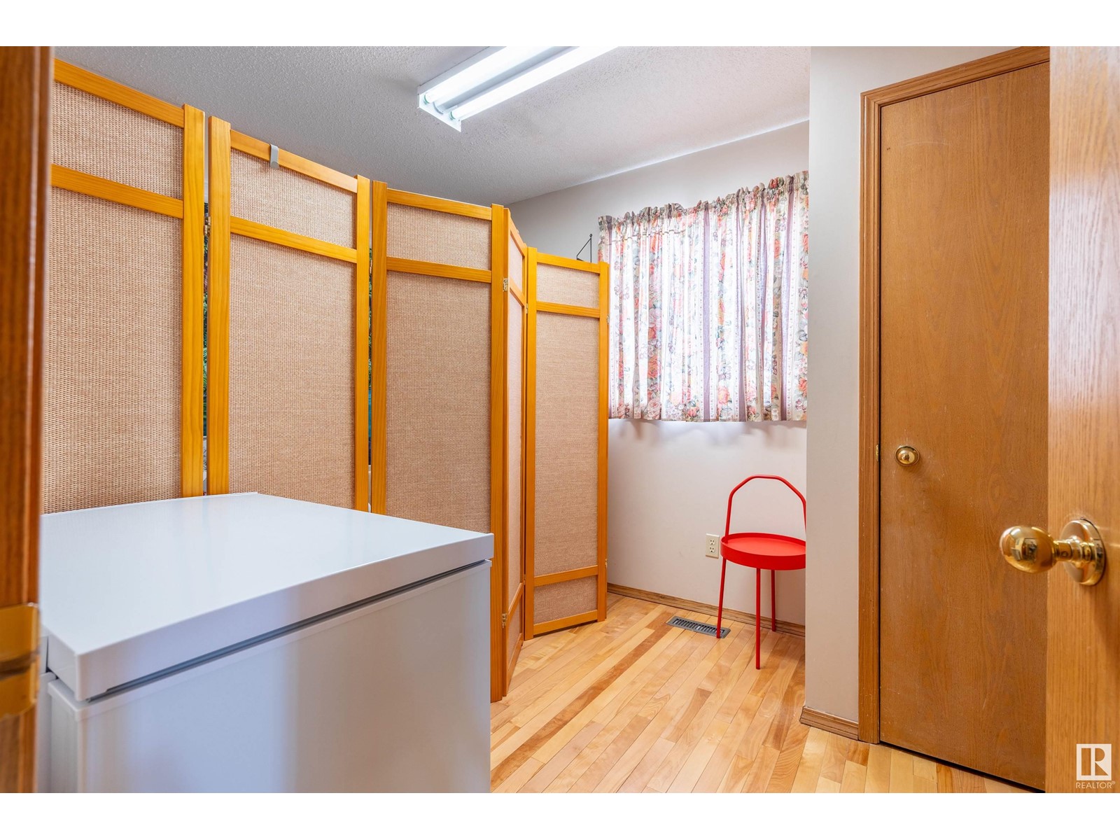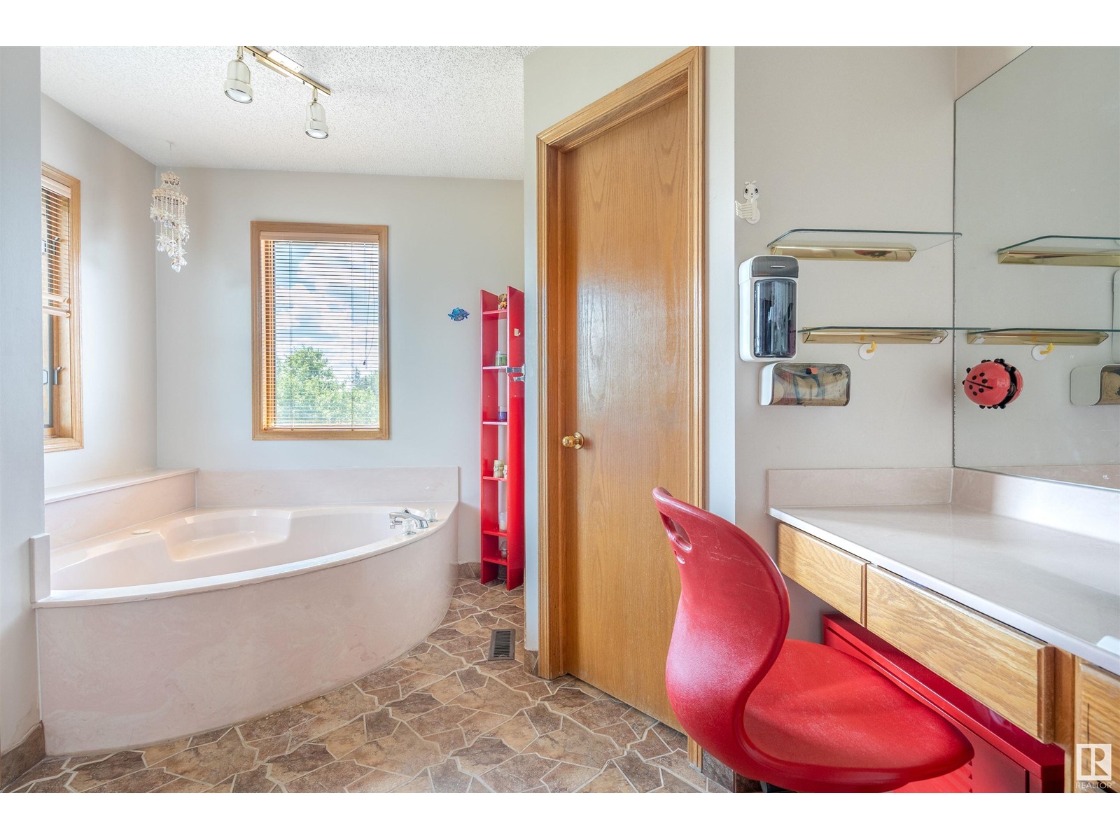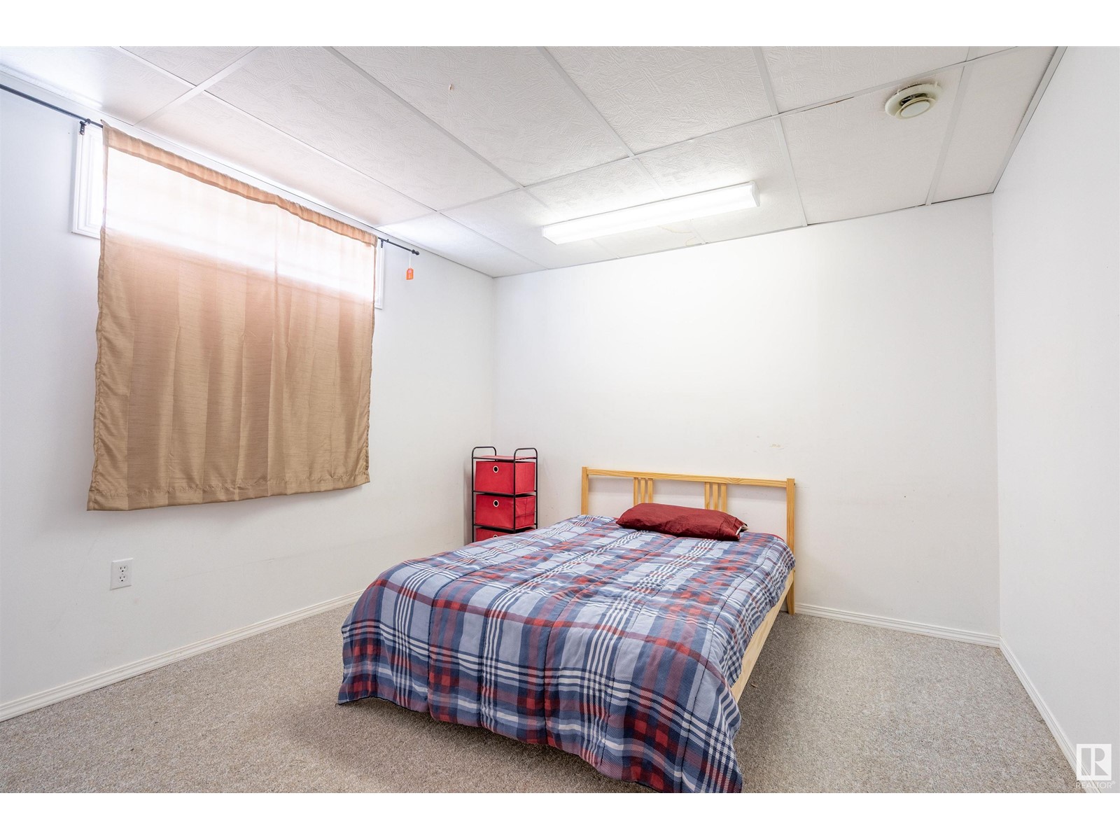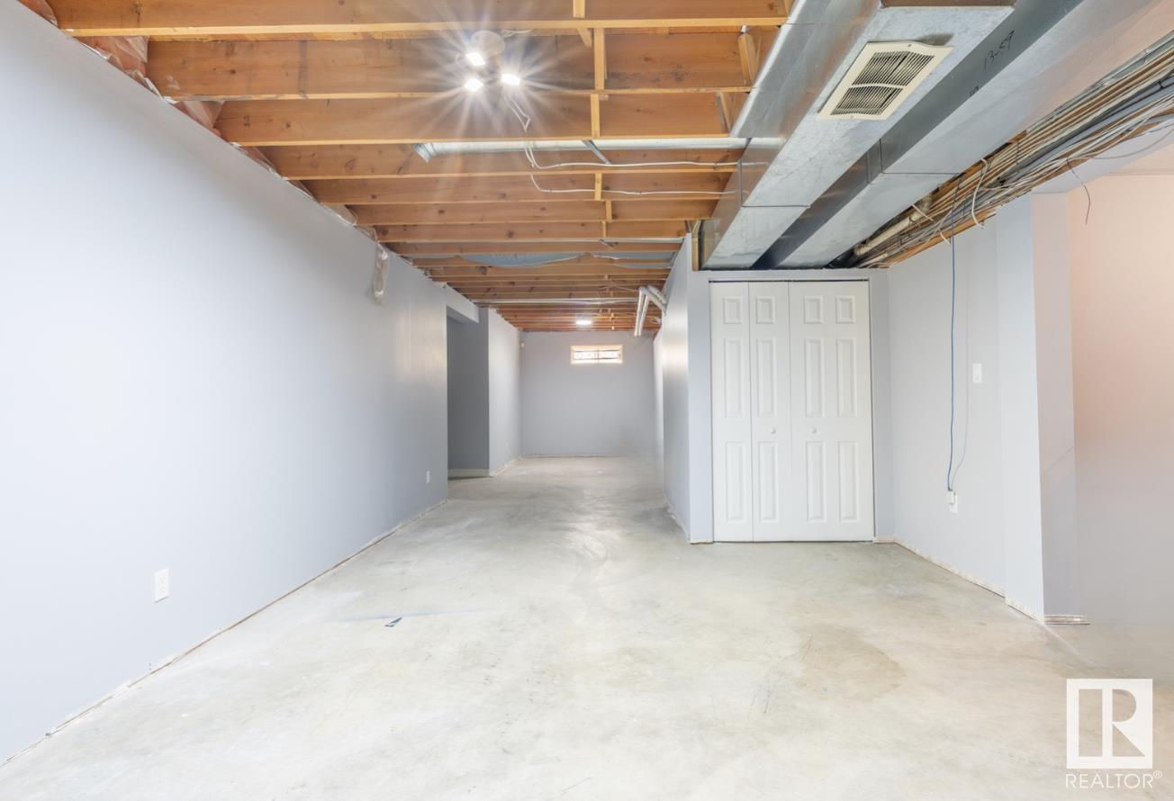5 Bedroom
4 Bathroom
2,114 ft2
Fireplace
Forced Air
$485,000
Welcome to this spacious family home in the sought-after community of Elsinore! With over 2,114 sq ft plus a partly finished basement, there’s room for everyone. The main floor features a bedroom and convenient half bath, vaulted ceilings in the bright living room, a large dining area, and a cozy family room with fireplace and plenty of windows. The kitchen includes a breakfast nook and flows seamlessly into the main living space. Hardwood and tile flooring run throughout the main floor. Upstairs, you’ll find 3 generously sized bedrooms, including a primary suite with large corner soaker tub in the ensuite and an additional 4-piece bathroom. The basement offers even more living space with an additional bedroom, den/office, a large 4-piece bathroom, and a spacious storage area. This home has upgrades including triple pane windows. Enjoy summers in the large backyard with a two-tiered deck backing onto green space—perfect for relaxing or entertaining! (id:47041)
Property Details
|
MLS® Number
|
E4440731 |
|
Property Type
|
Single Family |
|
Neigbourhood
|
Elsinore |
|
Amenities Near By
|
Playground, Public Transit, Schools, Shopping |
|
Features
|
See Remarks, Flat Site, No Back Lane, Closet Organizers |
|
Parking Space Total
|
4 |
|
Structure
|
Deck |
Building
|
Bathroom Total
|
4 |
|
Bedrooms Total
|
5 |
|
Appliances
|
Dishwasher, Dryer, Garage Door Opener, Refrigerator, Stove, Washer, Window Coverings |
|
Basement Development
|
Partially Finished |
|
Basement Type
|
Full (partially Finished) |
|
Constructed Date
|
1989 |
|
Construction Style Attachment
|
Detached |
|
Fireplace Fuel
|
Gas |
|
Fireplace Present
|
Yes |
|
Fireplace Type
|
Unknown |
|
Half Bath Total
|
1 |
|
Heating Type
|
Forced Air |
|
Stories Total
|
2 |
|
Size Interior
|
2,114 Ft2 |
|
Type
|
House |
Parking
Land
|
Acreage
|
No |
|
Fence Type
|
Fence |
|
Land Amenities
|
Playground, Public Transit, Schools, Shopping |
|
Size Irregular
|
509.39 |
|
Size Total
|
509.39 M2 |
|
Size Total Text
|
509.39 M2 |
Rooms
| Level |
Type |
Length |
Width |
Dimensions |
|
Basement |
Den |
2.88 m |
3.19 m |
2.88 m x 3.19 m |
|
Basement |
Bedroom 5 |
3.23 m |
3.79 m |
3.23 m x 3.79 m |
|
Basement |
Storage |
11.5 m |
5.6 m |
11.5 m x 5.6 m |
|
Basement |
Utility Room |
1.93 m |
1.34 m |
1.93 m x 1.34 m |
|
Main Level |
Living Room |
5.78 m |
8.75 m |
5.78 m x 8.75 m |
|
Main Level |
Dining Room |
|
|
Measurements not available |
|
Main Level |
Kitchen |
5.27 m |
3.29 m |
5.27 m x 3.29 m |
|
Main Level |
Family Room |
5.95 m |
4.04 m |
5.95 m x 4.04 m |
|
Main Level |
Bedroom 4 |
2.53 m |
3.23 m |
2.53 m x 3.23 m |
|
Main Level |
Breakfast |
2.38 m |
1.73 m |
2.38 m x 1.73 m |
|
Upper Level |
Primary Bedroom |
5.84 m |
4.03 m |
5.84 m x 4.03 m |
|
Upper Level |
Bedroom 2 |
2.69 m |
4.69 m |
2.69 m x 4.69 m |
|
Upper Level |
Bedroom 3 |
2.88 m |
3.79 m |
2.88 m x 3.79 m |
https://www.realtor.ca/real-estate/28426489/17411-98-st-nw-edmonton-elsinore
































