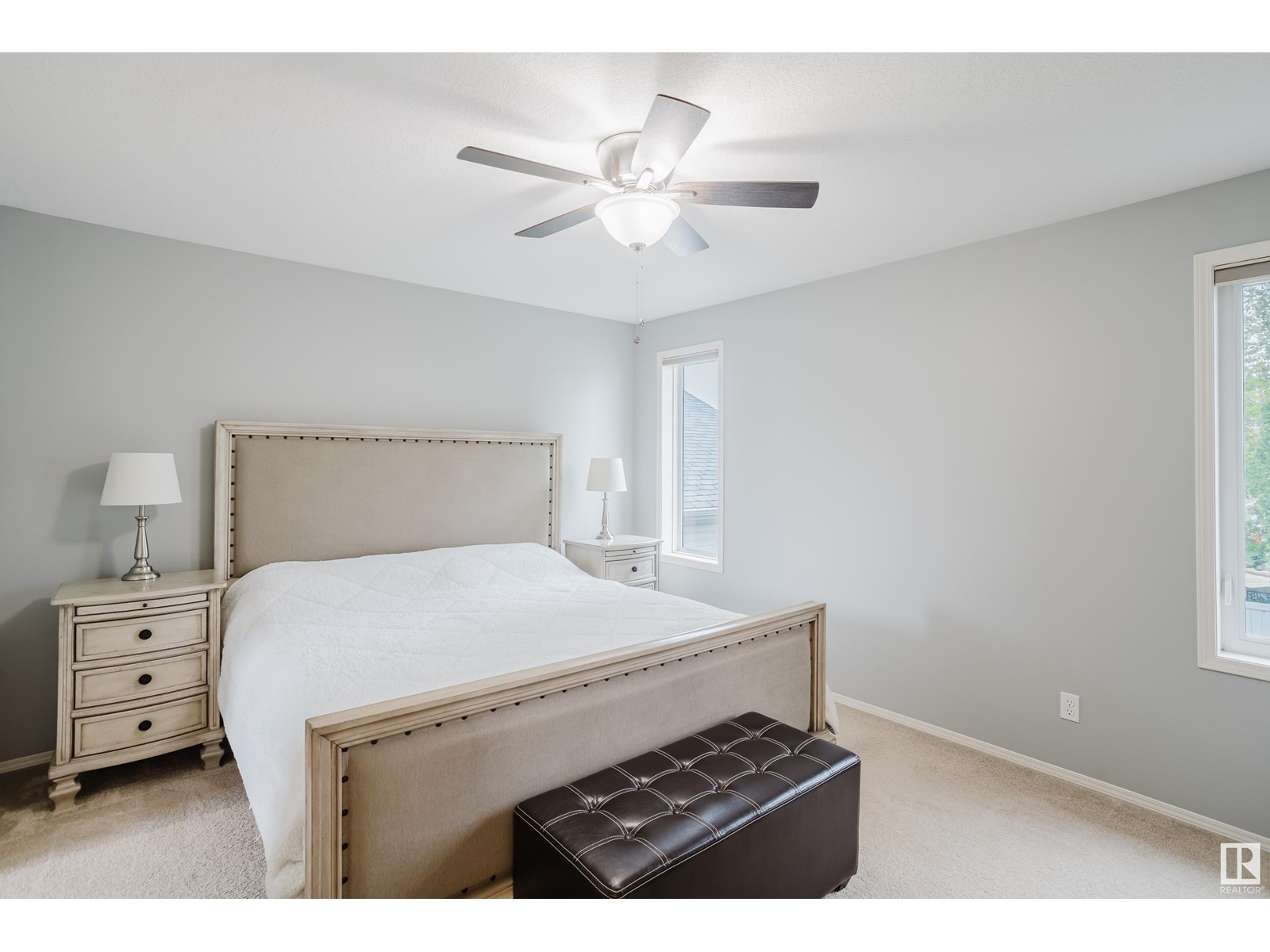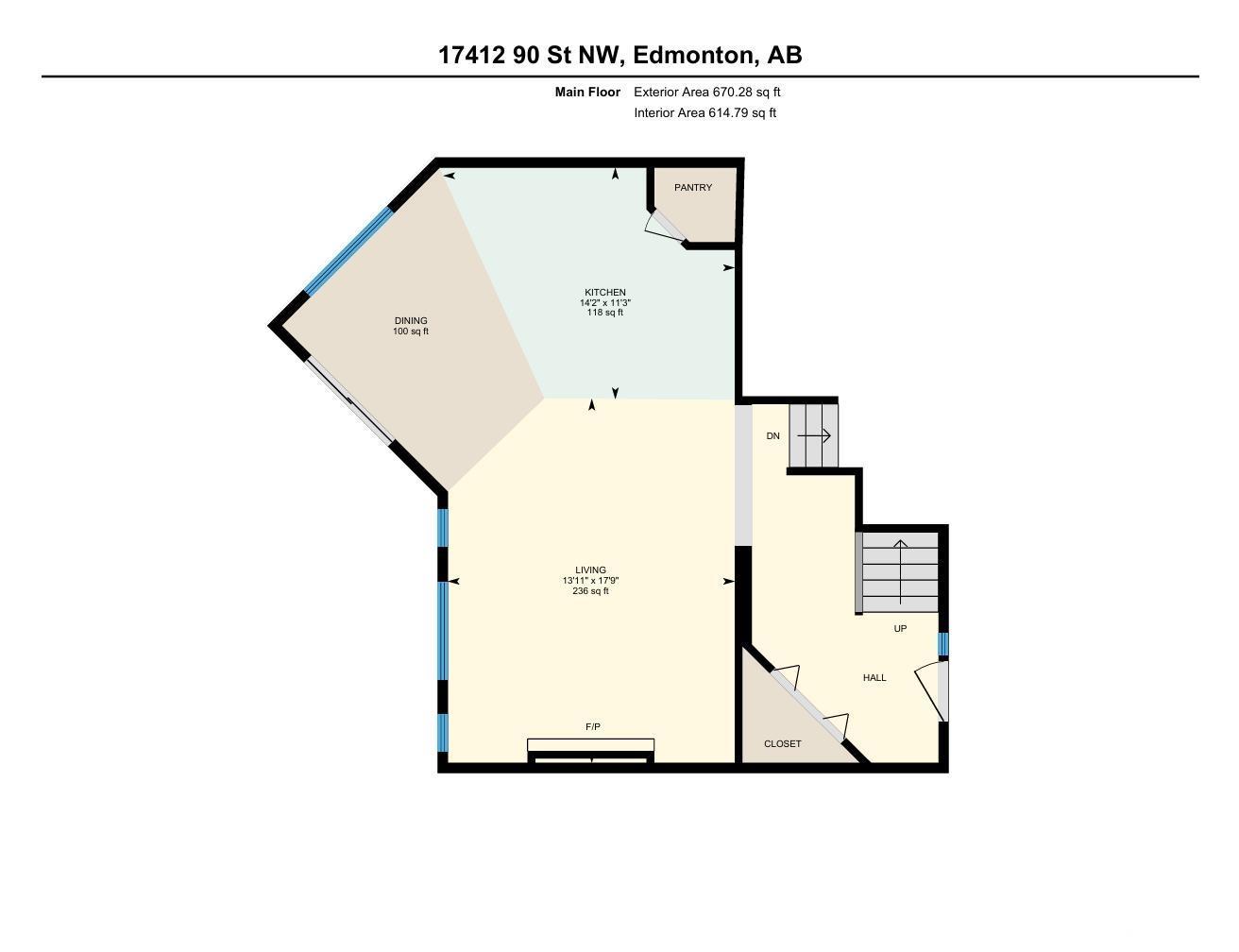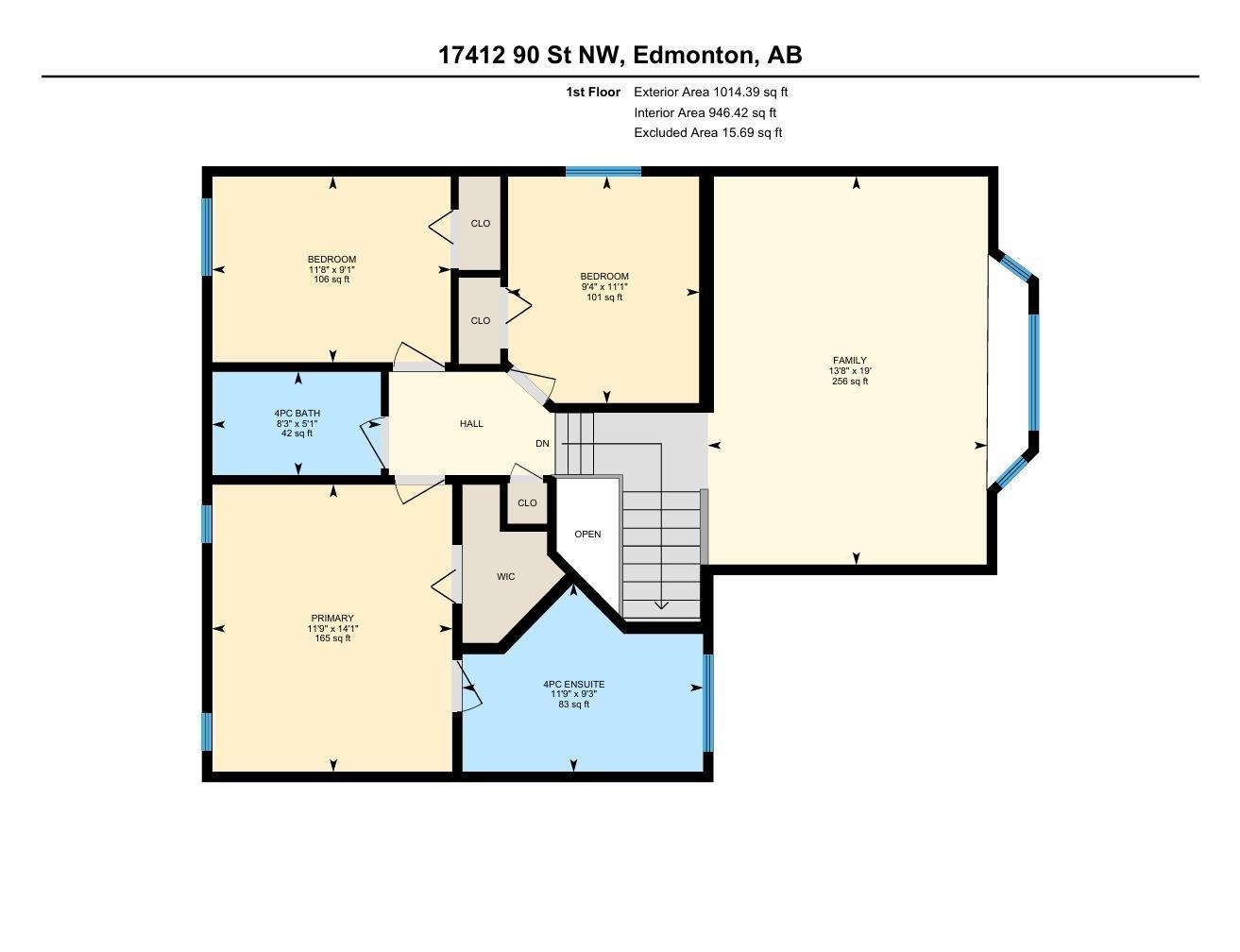4 Bedroom
4 Bathroom
1,839 ft2
Central Air Conditioning
Forced Air
$525,000
Welcome to this charming detached single-family home in the desirable Klarvatten community! This well-maintained 2-storey property features 4 bedrooms—three upstairs, including a primary suite with a private 4-piece ensuite, and one in the fully finished basement, which also offers another 4-piece bathroom. Step into a bright foyer that leads into a spacious main level with modern finishes and stainless steel appliances in the kitchen. The upper-level family room is a standout, offering a cozy retreat with a beautiful bay window that fills the space with natural light. Enjoy the outdoors in the generous backyard complete with a deck, perfect for relaxing or entertaining. Located close to parks, schools, shopping, and more, this home is ideal for families looking for comfort, space, and convenience in a great neighborhood. (id:47041)
Property Details
|
MLS® Number
|
E4437999 |
|
Property Type
|
Single Family |
|
Neigbourhood
|
Klarvatten |
|
Amenities Near By
|
Golf Course, Playground, Public Transit, Schools, Shopping |
|
Features
|
See Remarks, Flat Site, No Back Lane |
|
Parking Space Total
|
4 |
Building
|
Bathroom Total
|
4 |
|
Bedrooms Total
|
4 |
|
Appliances
|
Dishwasher, Dryer, Hood Fan, Refrigerator, Storage Shed, Stove, Washer, Window Coverings |
|
Basement Development
|
Finished |
|
Basement Type
|
Full (finished) |
|
Constructed Date
|
2004 |
|
Construction Style Attachment
|
Detached |
|
Cooling Type
|
Central Air Conditioning |
|
Half Bath Total
|
1 |
|
Heating Type
|
Forced Air |
|
Stories Total
|
2 |
|
Size Interior
|
1,839 Ft2 |
|
Type
|
House |
Parking
Land
|
Acreage
|
No |
|
Fence Type
|
Fence |
|
Land Amenities
|
Golf Course, Playground, Public Transit, Schools, Shopping |
|
Size Irregular
|
399.03 |
|
Size Total
|
399.03 M2 |
|
Size Total Text
|
399.03 M2 |
Rooms
| Level |
Type |
Length |
Width |
Dimensions |
|
Basement |
Bedroom 4 |
|
|
9'9 x 10'8 |
|
Basement |
Utility Room |
|
|
19'1 x 14'3 |
|
Basement |
Recreation Room |
|
|
22'10 x 20'5 |
|
Main Level |
Living Room |
|
|
13'11 x 17'9 |
|
Main Level |
Dining Room |
|
|
100sqft |
|
Main Level |
Kitchen |
|
|
14'2 x 11'3 |
|
Main Level |
Atrium |
|
|
6'8 x 8'11 |
|
Upper Level |
Family Room |
|
|
13'8 x 19' |
|
Upper Level |
Primary Bedroom |
|
|
11'9 x 14'1 |
|
Upper Level |
Bedroom 2 |
|
|
9'4 x 11'1 |
|
Upper Level |
Bedroom 3 |
|
|
11'8 x 9'1 |
https://www.realtor.ca/real-estate/28354878/17412-90-st-nw-edmonton-klarvatten































