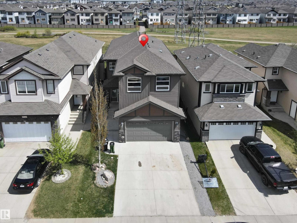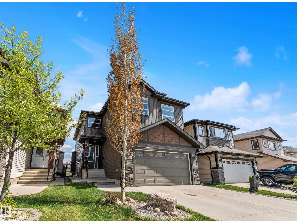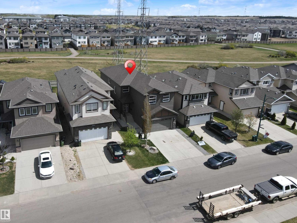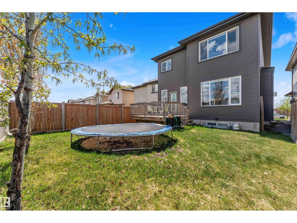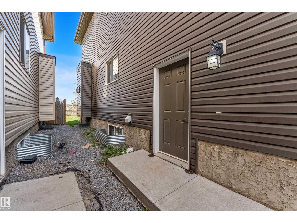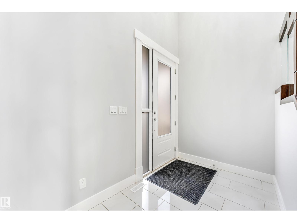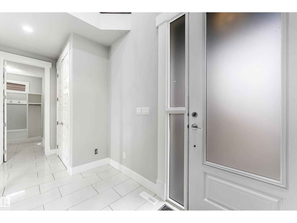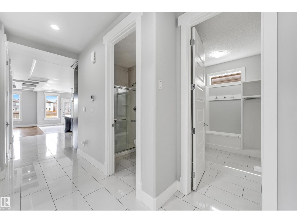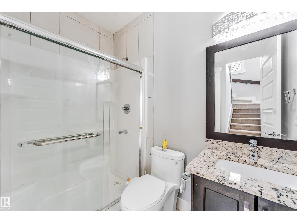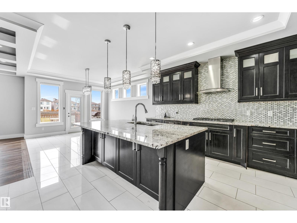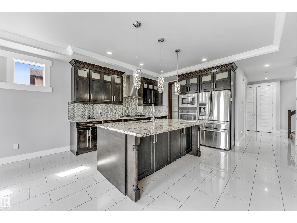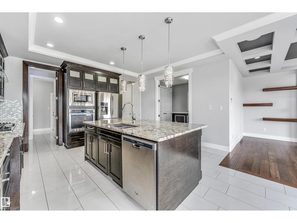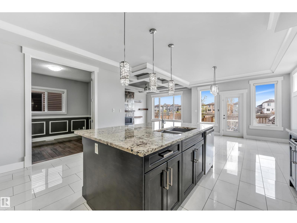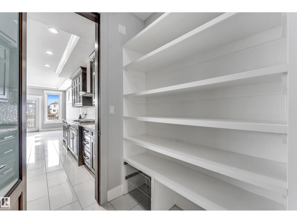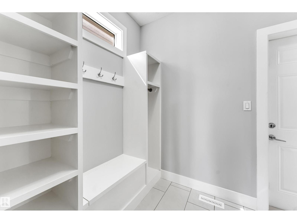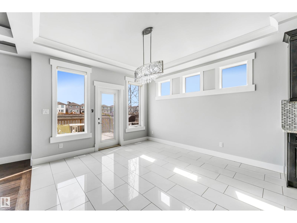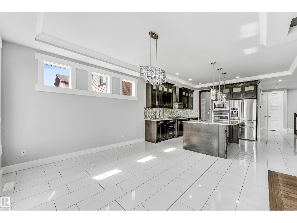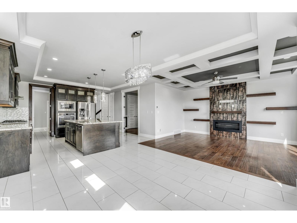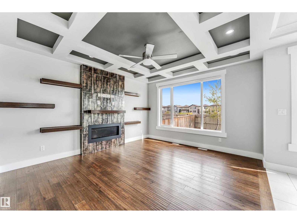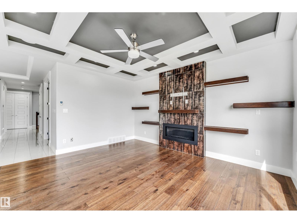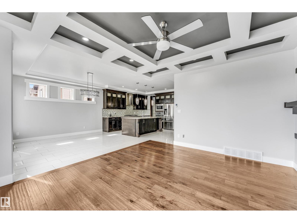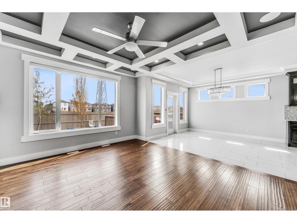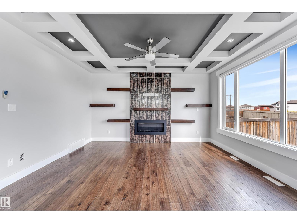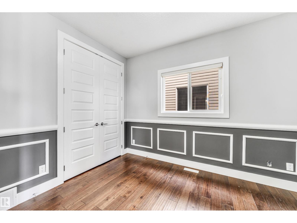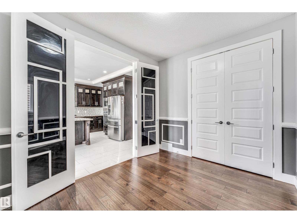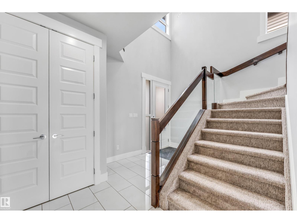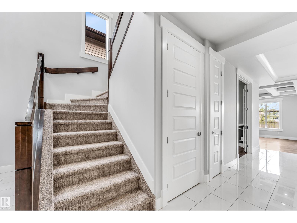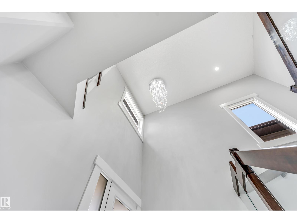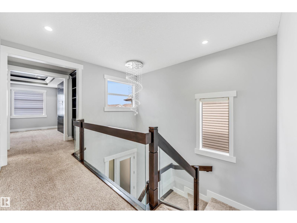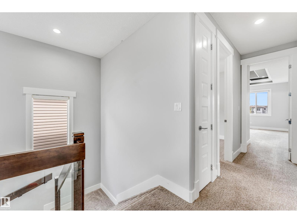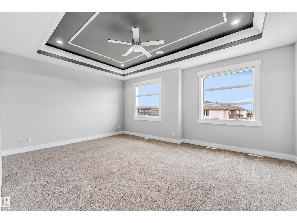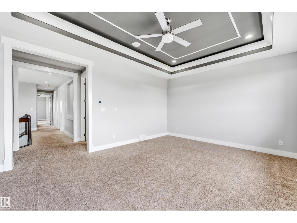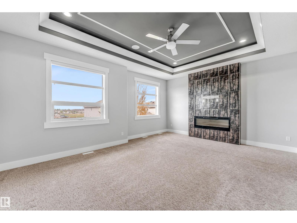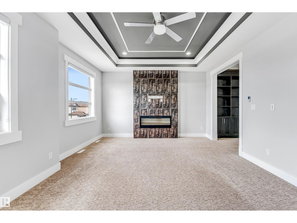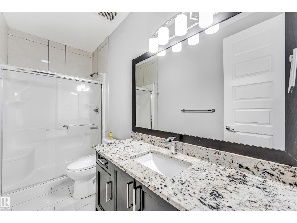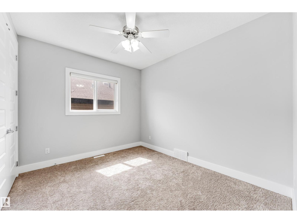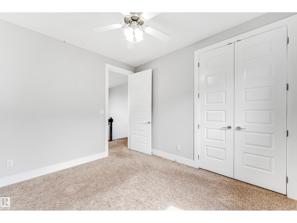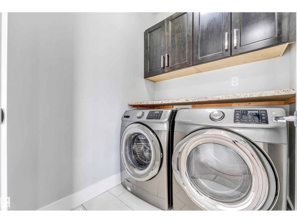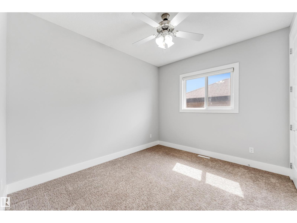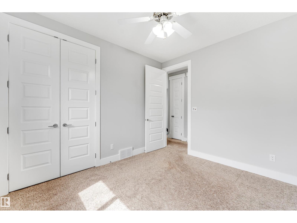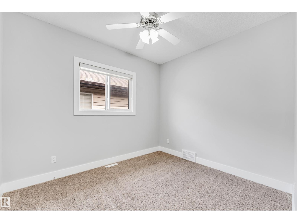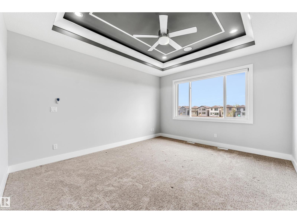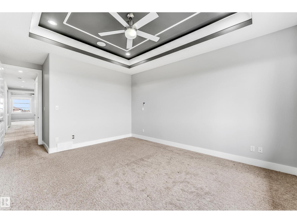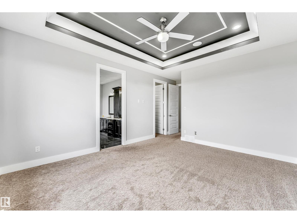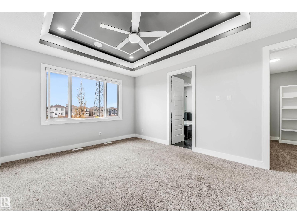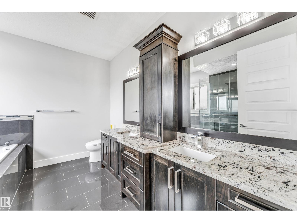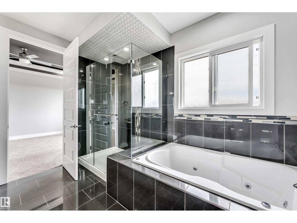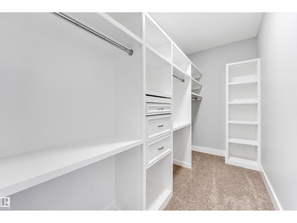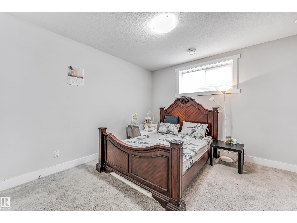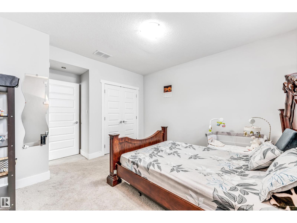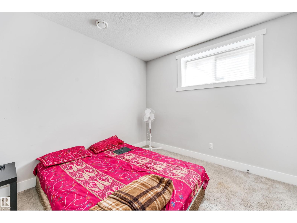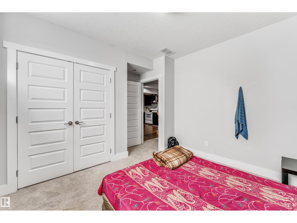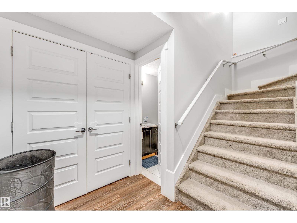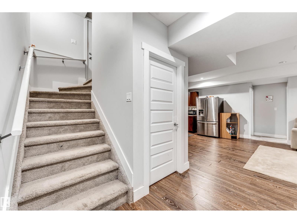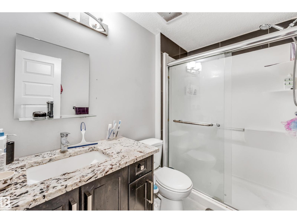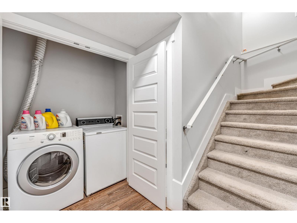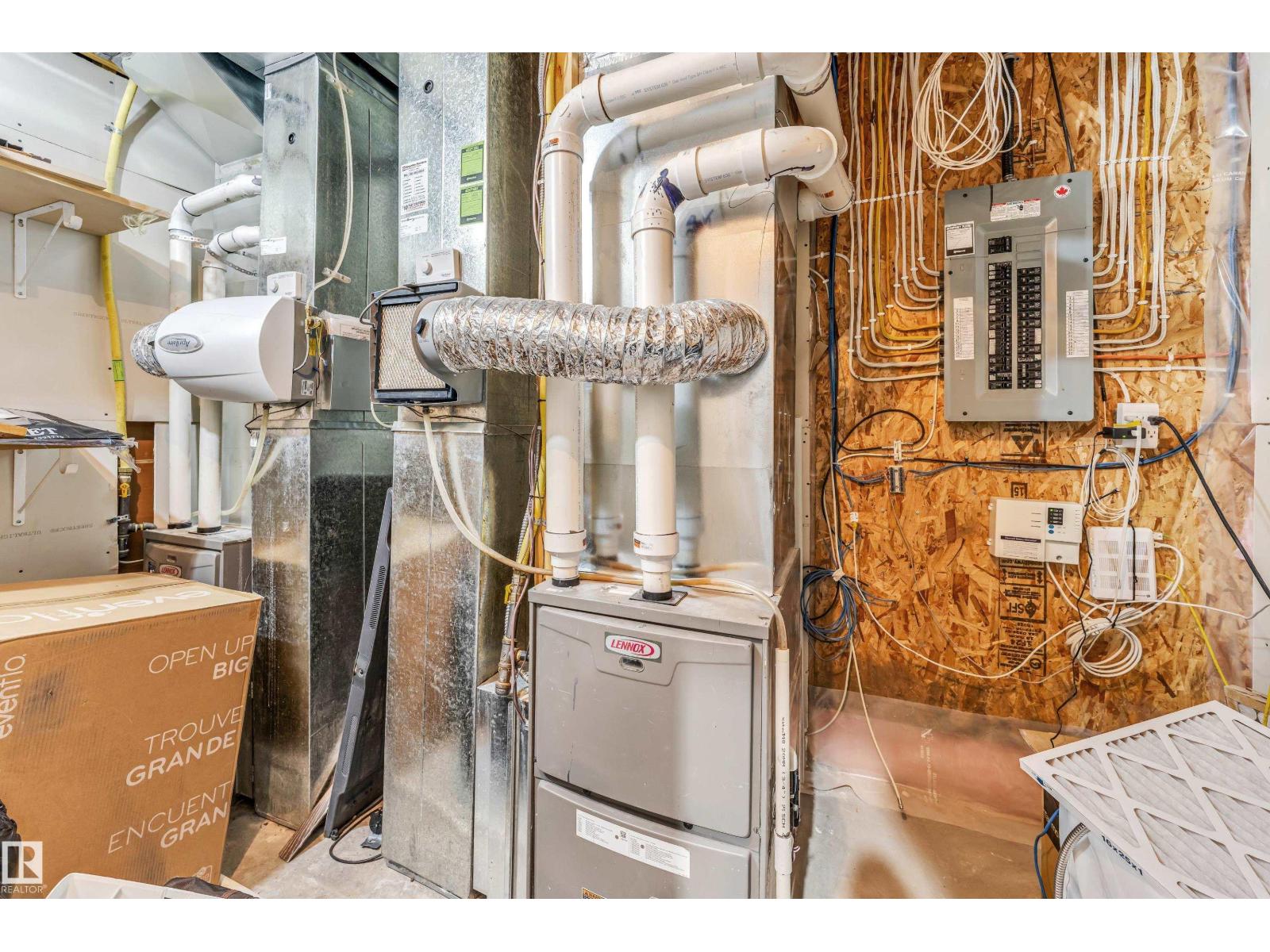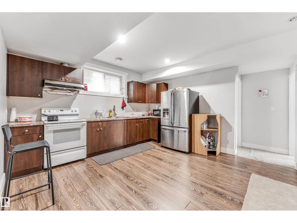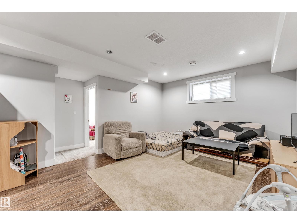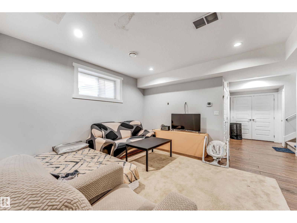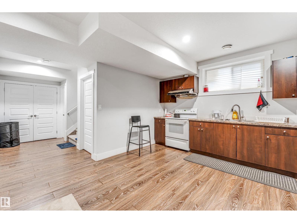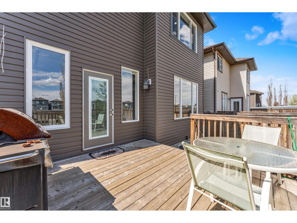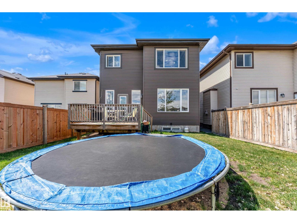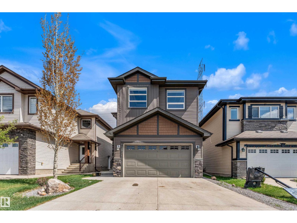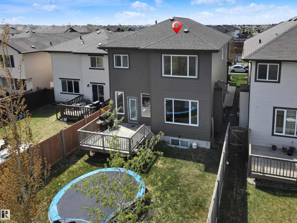7 Bedroom
4 Bathroom
2,615 ft2
Fireplace
Forced Air
$729,900
Spacious 7-Bedroom Home with Income Potential in Laurel! Welcome to this 2,615 sq. ft. 2-storey featuring 7 bedrooms, 4 full baths, and a fully finished basement with separate entrance and second kitchen—perfect for multi-generational families. The main floor offers an open-concept living area, chef’s kitchen with premium finishes, a bedroom and full bath—ideal for guests or elders. Upstairs you’ll find a generous primary suite, 3 more bedrooms, laundry, and a bonus room. The basement includes 2 additional bedrooms, a full bath, and a complete kitchen with private access. Built in 2015, this home combines modern design with versatility. Conveniently located near schools, shopping, and major routes, this is the perfect opportunity for a growing family or savvy investor. (id:47041)
Property Details
|
MLS® Number
|
E4451946 |
|
Property Type
|
Single Family |
|
Neigbourhood
|
Laurel |
|
Amenities Near By
|
Airport, Golf Course, Playground, Schools, Shopping |
Building
|
Bathroom Total
|
4 |
|
Bedrooms Total
|
7 |
|
Appliances
|
Garage Door Opener Remote(s), Stove, Gas Stove(s), Dryer, Refrigerator, Two Washers, Dishwasher |
|
Basement Development
|
Finished |
|
Basement Type
|
Full (finished) |
|
Constructed Date
|
2015 |
|
Construction Style Attachment
|
Detached |
|
Fire Protection
|
Smoke Detectors |
|
Fireplace Fuel
|
Electric |
|
Fireplace Present
|
Yes |
|
Fireplace Type
|
None |
|
Heating Type
|
Forced Air |
|
Stories Total
|
2 |
|
Size Interior
|
2,615 Ft2 |
|
Type
|
House |
Parking
Land
|
Acreage
|
No |
|
Land Amenities
|
Airport, Golf Course, Playground, Schools, Shopping |
Rooms
| Level |
Type |
Length |
Width |
Dimensions |
|
Basement |
Second Kitchen |
2.63 m |
4.16 m |
2.63 m x 4.16 m |
|
Basement |
Bedroom 6 |
3.52 m |
3.84 m |
3.52 m x 3.84 m |
|
Basement |
Additional Bedroom |
3.62 m |
4.47 m |
3.62 m x 4.47 m |
|
Basement |
Recreation Room |
4.62 m |
4.06 m |
4.62 m x 4.06 m |
|
Main Level |
Living Room |
4.01 m |
4.54 m |
4.01 m x 4.54 m |
|
Main Level |
Dining Room |
3.6 m |
3.91 m |
3.6 m x 3.91 m |
|
Main Level |
Kitchen |
4.77 m |
4.09 m |
4.77 m x 4.09 m |
|
Main Level |
Bedroom 5 |
2.73 m |
3.45 m |
2.73 m x 3.45 m |
|
Upper Level |
Primary Bedroom |
3.95 m |
6.04 m |
3.95 m x 6.04 m |
|
Upper Level |
Bedroom 2 |
3.56 m |
3.04 m |
3.56 m x 3.04 m |
|
Upper Level |
Bedroom 3 |
3.56 m |
3.1 m |
3.56 m x 3.1 m |
|
Upper Level |
Bedroom 4 |
2.8 m |
3.33 m |
2.8 m x 3.33 m |
|
Upper Level |
Bonus Room |
5.79 m |
4.44 m |
5.79 m x 4.44 m |
https://www.realtor.ca/real-estate/28709160/1743-28-st-nw-edmonton-laurel
