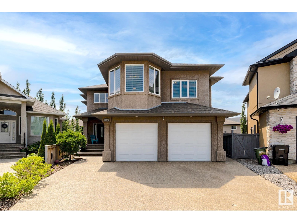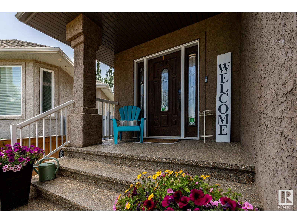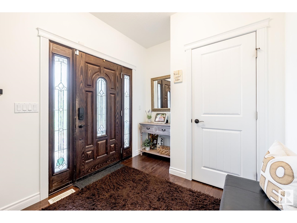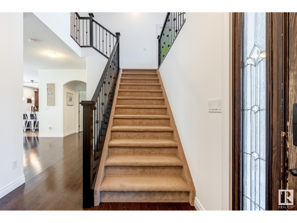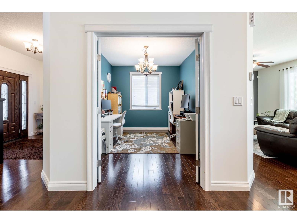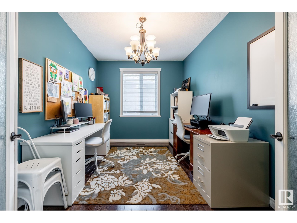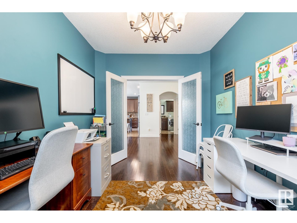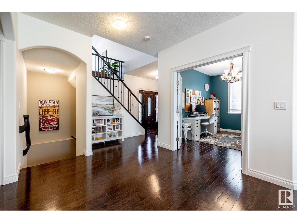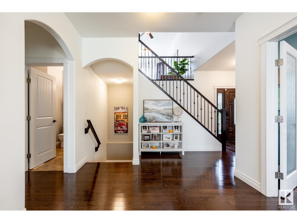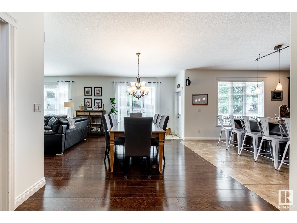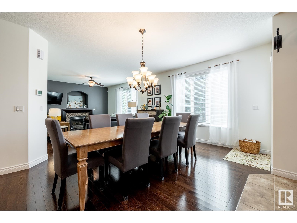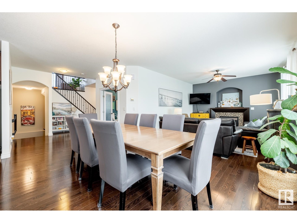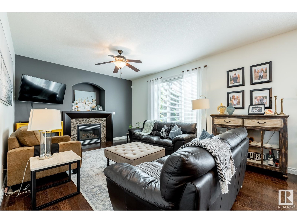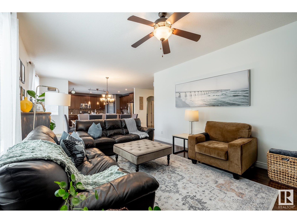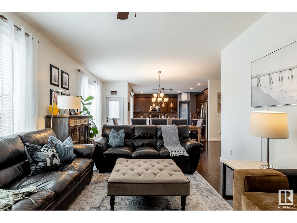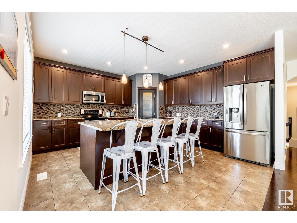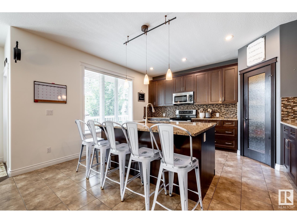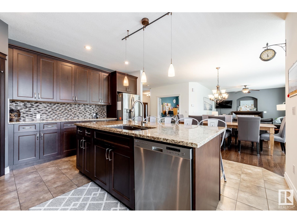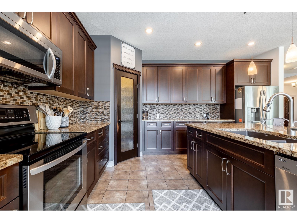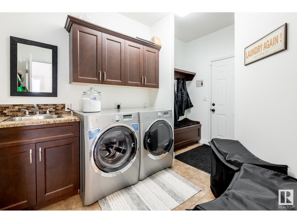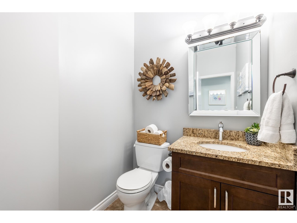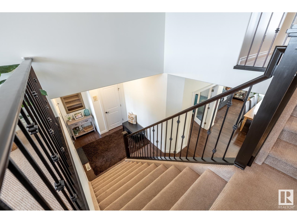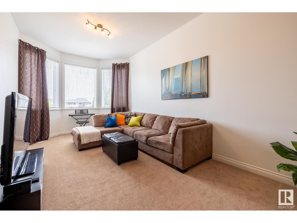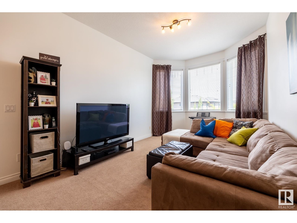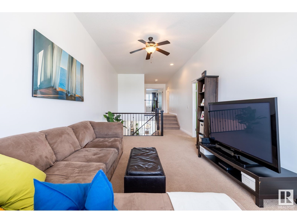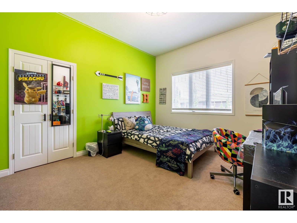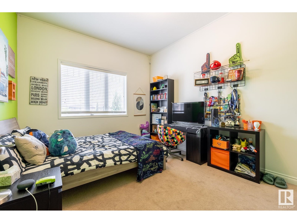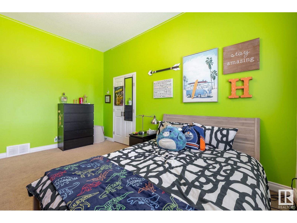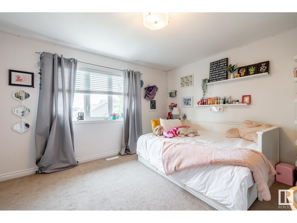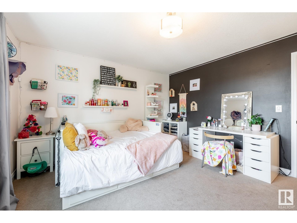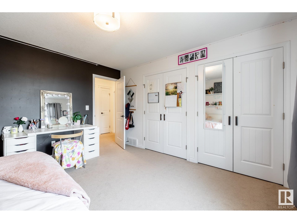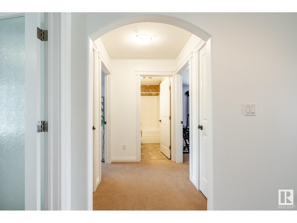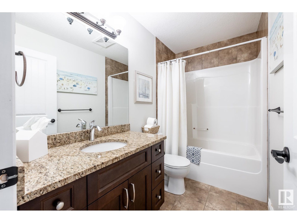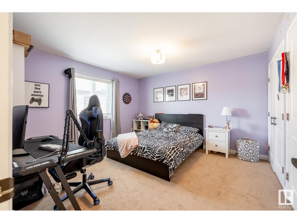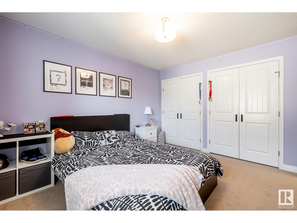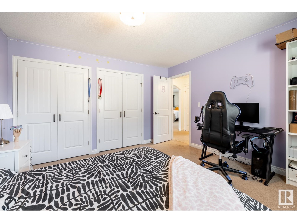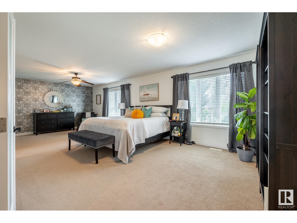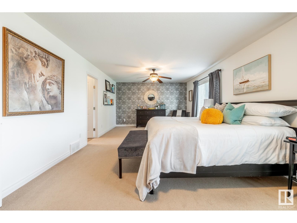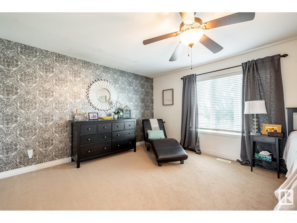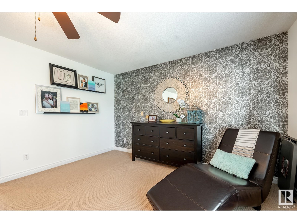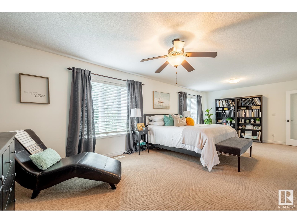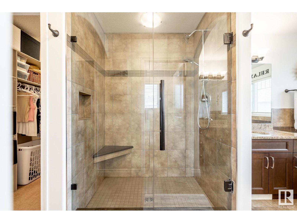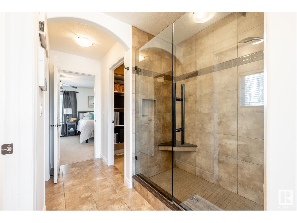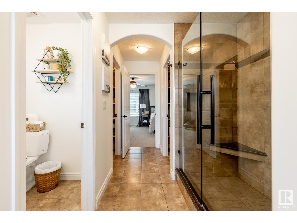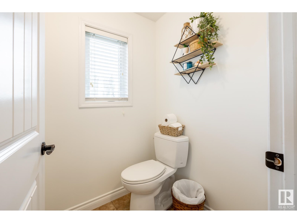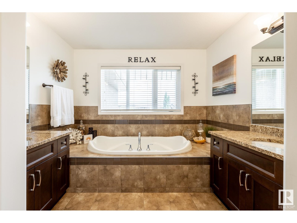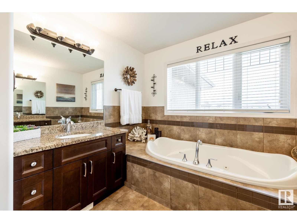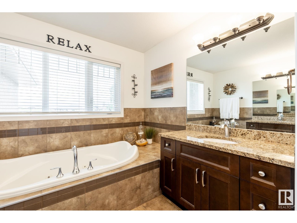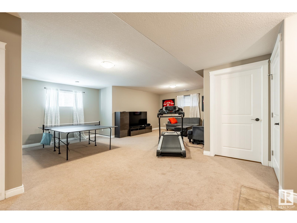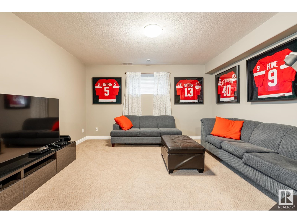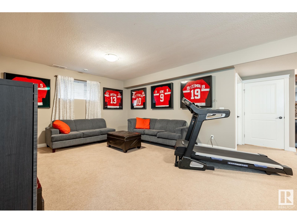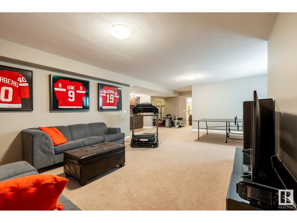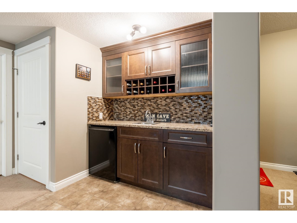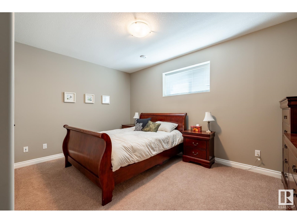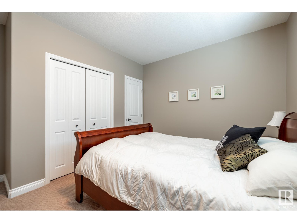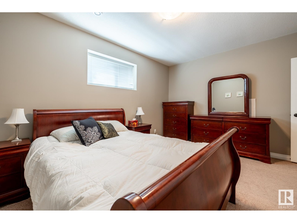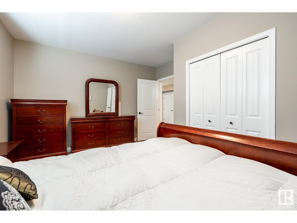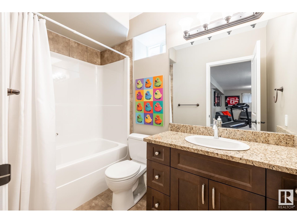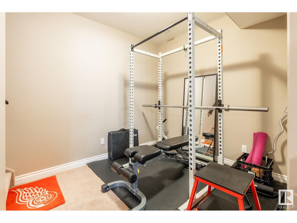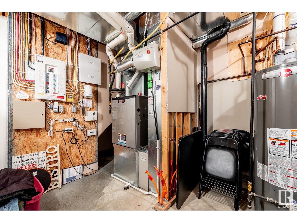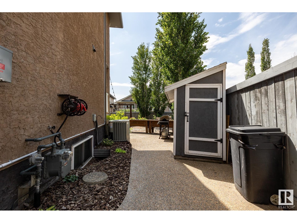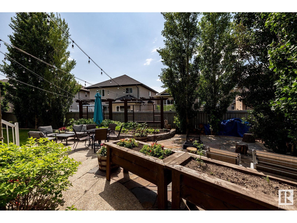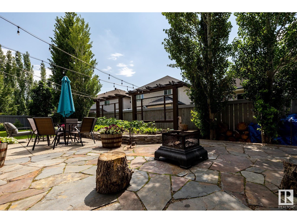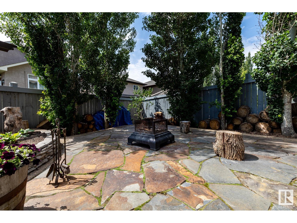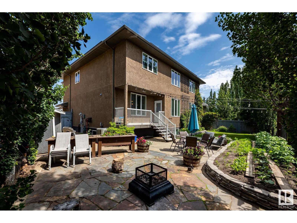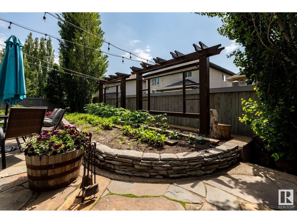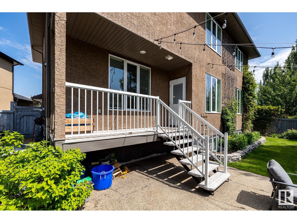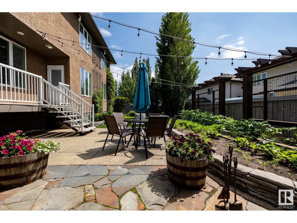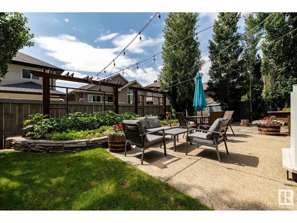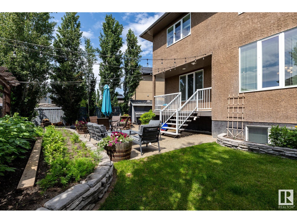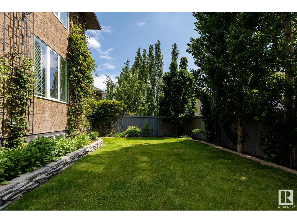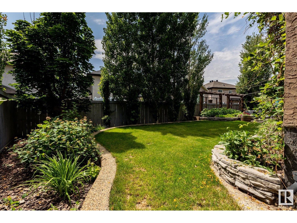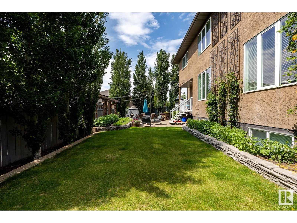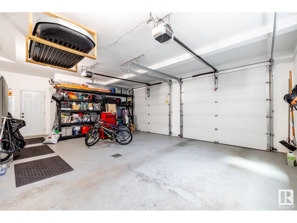5 Bedroom
4 Bathroom
3,023 ft2
Fireplace
Central Air Conditioning
Forced Air
$750,000
5 BEDROOMS. Beautiful 2 storey family home on a private cul-de-sac lot in Chambery, steps to the lake, park & walking trails. Over 4100SF of developed living space w/ open concept environment. Main floor features a large kitchen w/ maple cabinets, granite counters w/ center island breakfast bar overhang, pendulum & flush mount lighting. Formal dining space w/ glass doors, living room w/ niched & mantled gas fireplace blended w/ eating nook. Convenient main floor laundry & 2 piece granite powder room. Upper level features a bonus room, 4 bedrooms, 4 piece granite bathroom w/ spacious primary bedroom sporting a spa style 5 piece granite ensuite w/ 2 walk-in closets. Basement is outfitted for in floor heating with large rec room, 5th bedroom, 4 piece bath, granite wet bar w/fridge. Garage connects to spacious storage room in the basement. The SW facing beautifully landscaped backyard is private & tranquil w/ slated fire area. Exposed aggregate driveway & walk way. Complete w/ solar panels & AC. A PURE GEM. (id:47041)
Property Details
|
MLS® Number
|
E4445044 |
|
Property Type
|
Single Family |
|
Neigbourhood
|
Chambery |
|
Features
|
Private Setting, Flat Site |
|
Parking Space Total
|
4 |
|
Structure
|
Patio(s) |
Building
|
Bathroom Total
|
4 |
|
Bedrooms Total
|
5 |
|
Appliances
|
Alarm System, Dishwasher, Dryer, Garage Door Opener Remote(s), Garage Door Opener, Microwave Range Hood Combo, Refrigerator, Storage Shed, Stove, Washer, Window Coverings |
|
Basement Development
|
Finished |
|
Basement Type
|
Full (finished) |
|
Constructed Date
|
2010 |
|
Construction Style Attachment
|
Detached |
|
Cooling Type
|
Central Air Conditioning |
|
Fireplace Fuel
|
Gas |
|
Fireplace Present
|
Yes |
|
Fireplace Type
|
Unknown |
|
Half Bath Total
|
1 |
|
Heating Type
|
Forced Air |
|
Stories Total
|
2 |
|
Size Interior
|
3,023 Ft2 |
|
Type
|
House |
Parking
Land
|
Acreage
|
No |
|
Fence Type
|
Fence |
|
Size Irregular
|
510.38 |
|
Size Total
|
510.38 M2 |
|
Size Total Text
|
510.38 M2 |
Rooms
| Level |
Type |
Length |
Width |
Dimensions |
|
Lower Level |
Bedroom 5 |
4.45 m |
3.07 m |
4.45 m x 3.07 m |
|
Lower Level |
Recreation Room |
7.81 m |
5.64 m |
7.81 m x 5.64 m |
|
Main Level |
Living Room |
5.44 m |
3.94 m |
5.44 m x 3.94 m |
|
Main Level |
Dining Room |
2.93 m |
5.26 m |
2.93 m x 5.26 m |
|
Main Level |
Kitchen |
4.71 m |
4.54 m |
4.71 m x 4.54 m |
|
Main Level |
Den |
4 m |
2.89 m |
4 m x 2.89 m |
|
Main Level |
Laundry Room |
2.3 m |
3.65 m |
2.3 m x 3.65 m |
|
Upper Level |
Primary Bedroom |
7.97 m |
3.95 m |
7.97 m x 3.95 m |
|
Upper Level |
Bedroom 2 |
3.49 m |
4.56 m |
3.49 m x 4.56 m |
|
Upper Level |
Bedroom 3 |
3.95 m |
3.86 m |
3.95 m x 3.86 m |
|
Upper Level |
Bedroom 4 |
3.94 m |
3.95 m |
3.94 m x 3.95 m |
|
Upper Level |
Bonus Room |
7.81 m |
5.64 m |
7.81 m x 5.64 m |
https://www.realtor.ca/real-estate/28537070/17436-108-st-nw-edmonton-chambery
