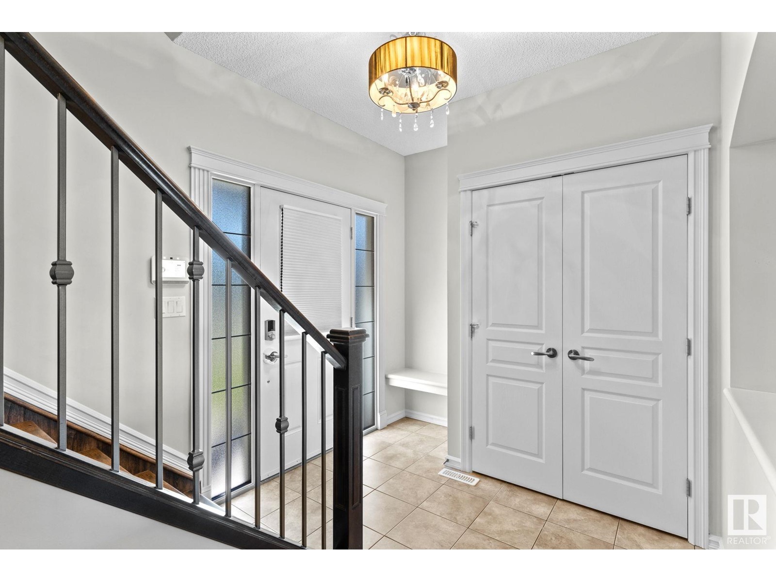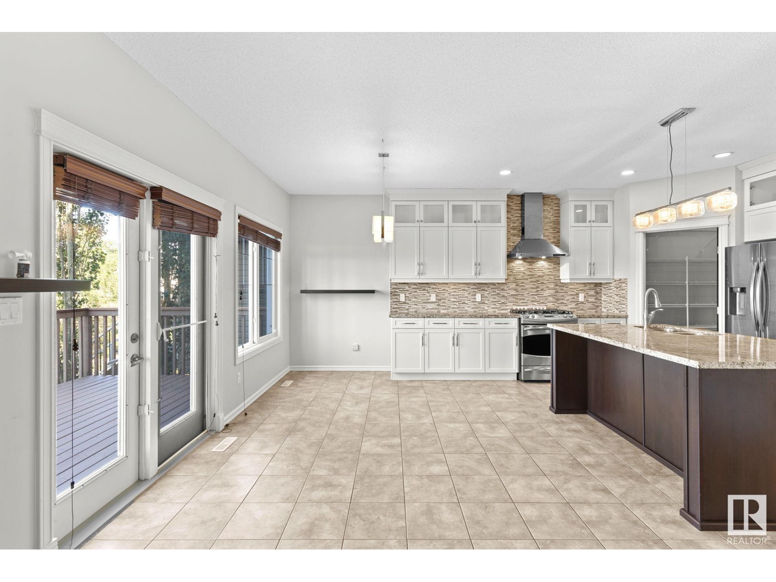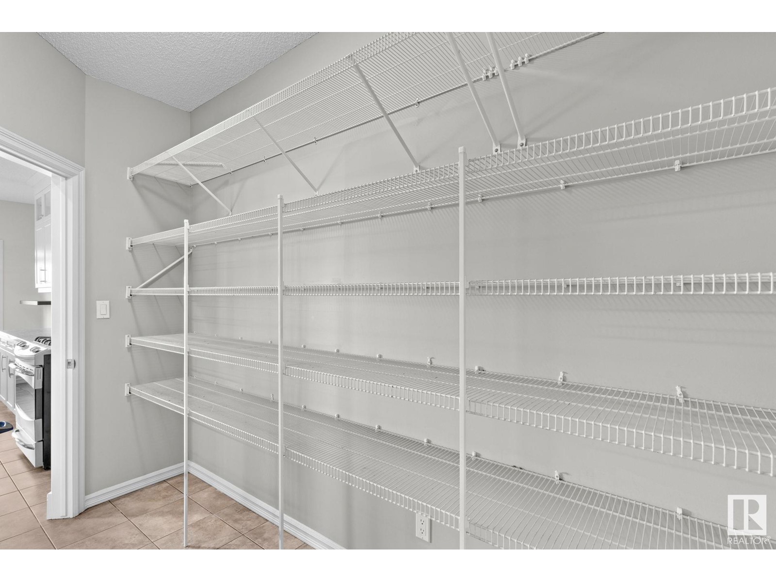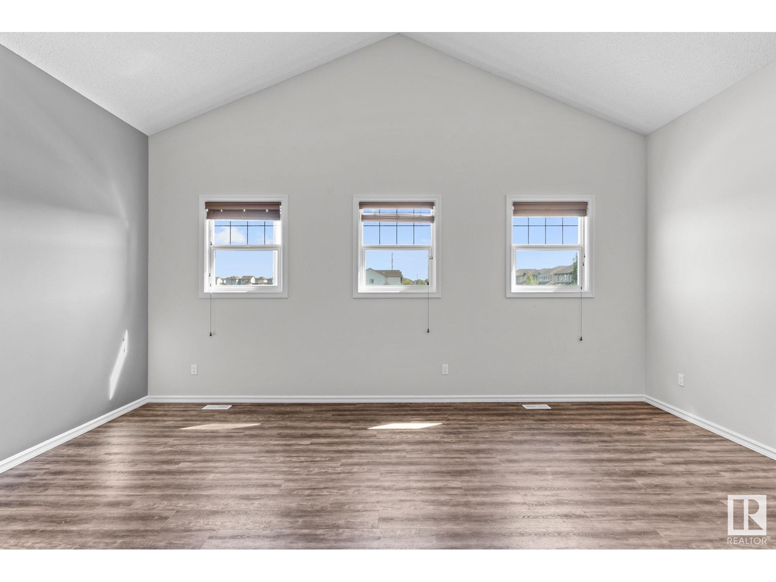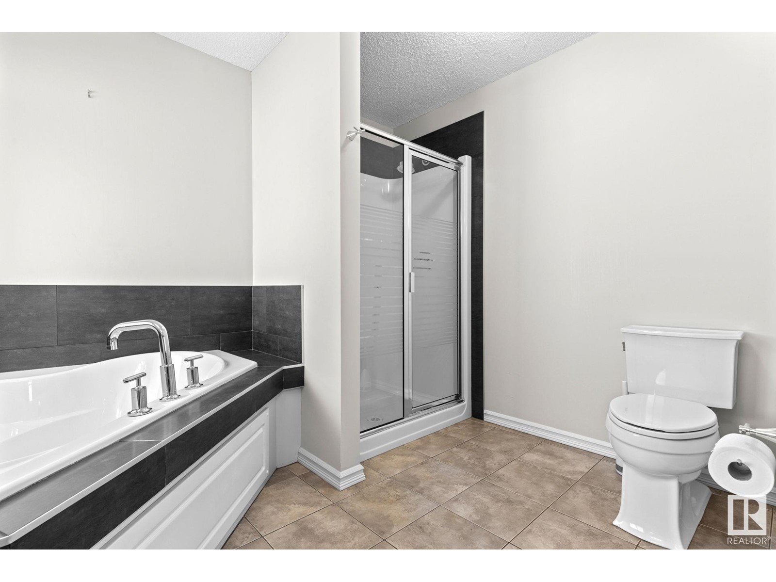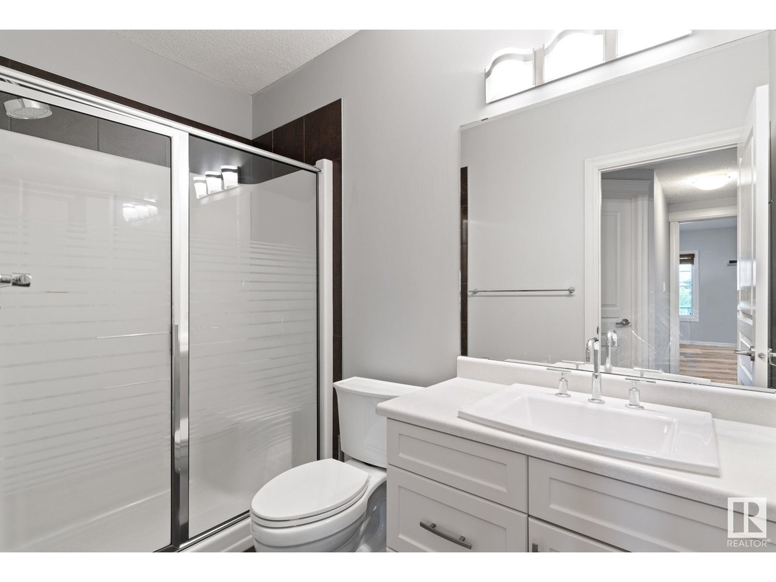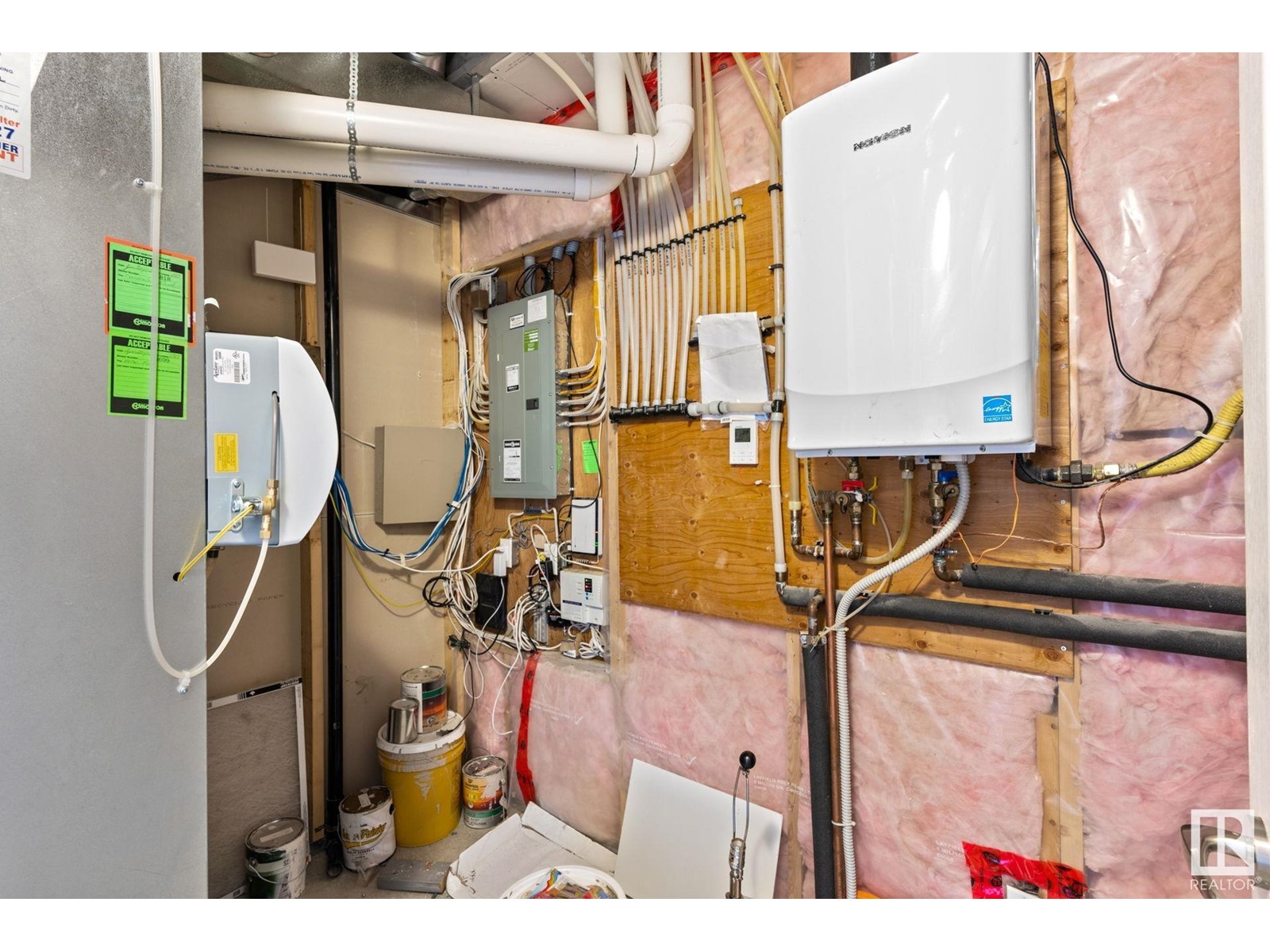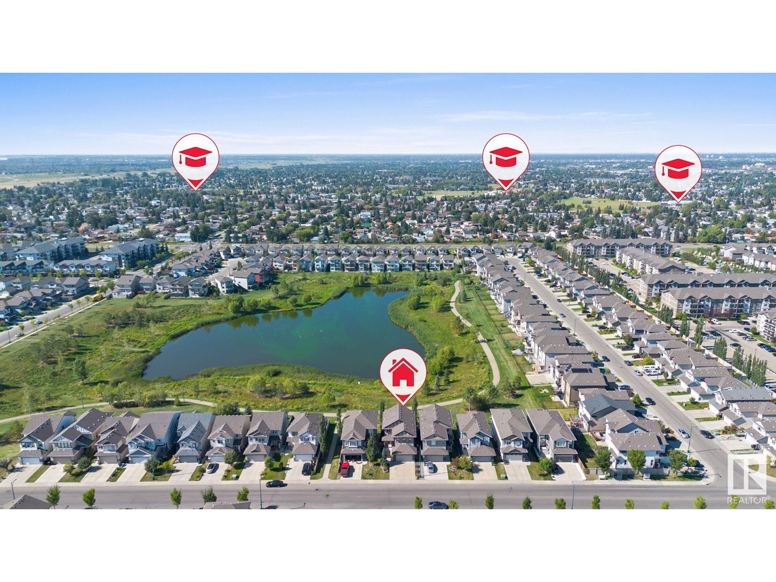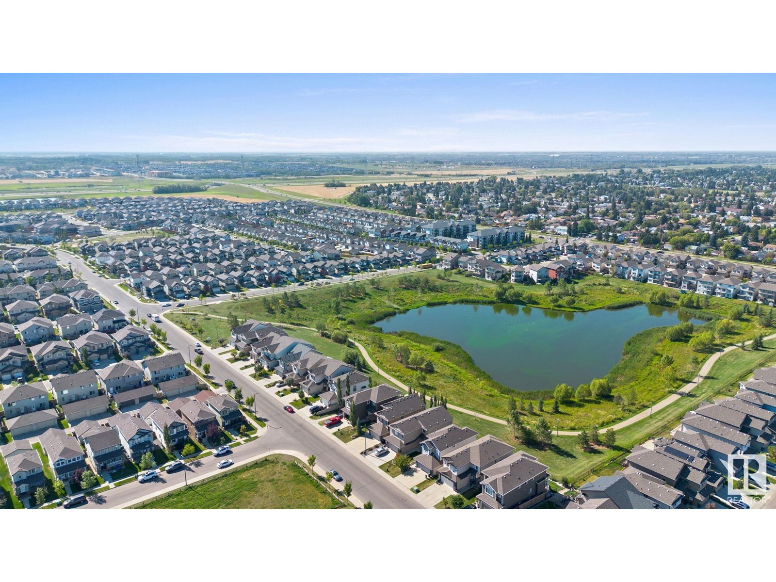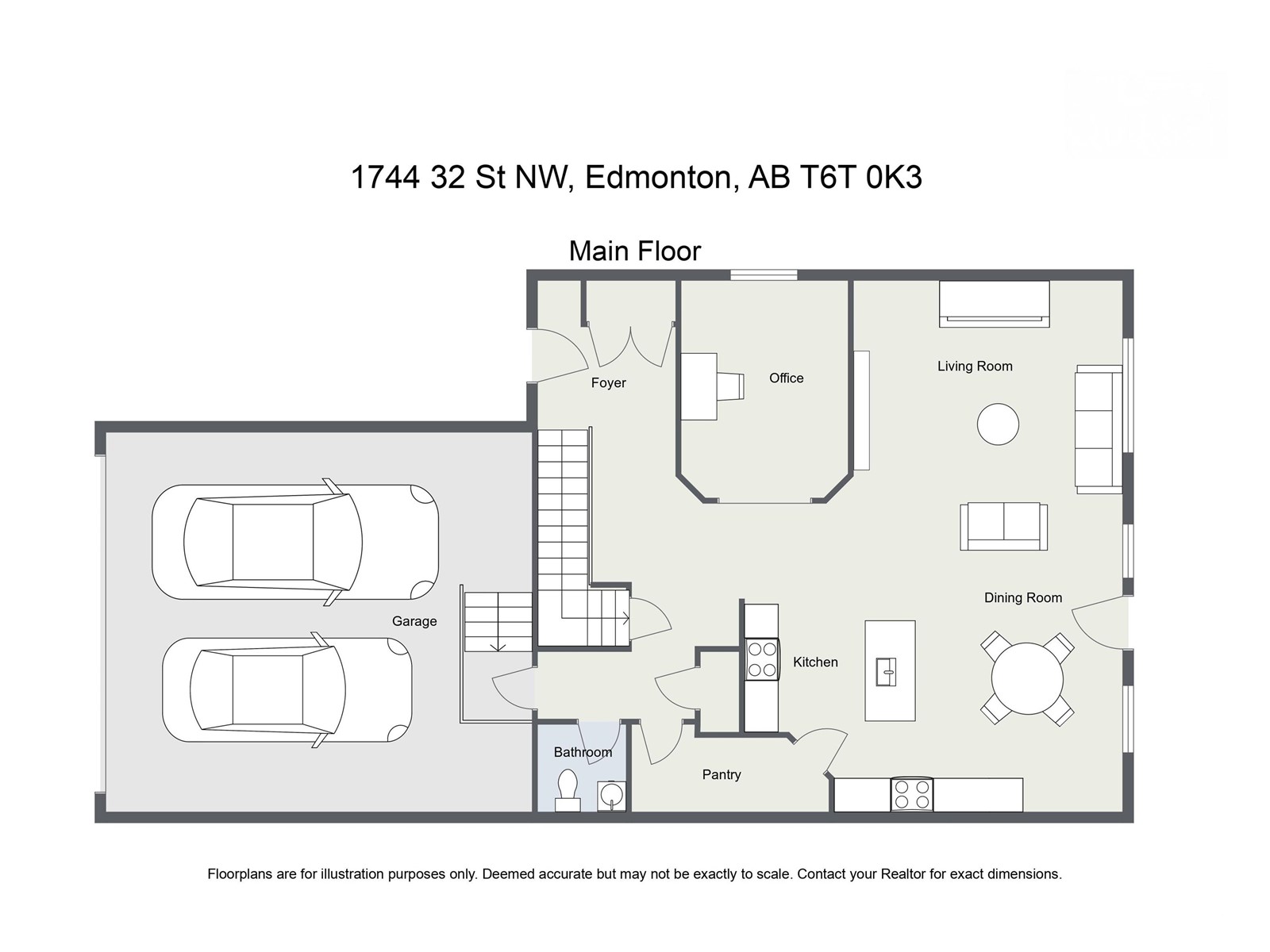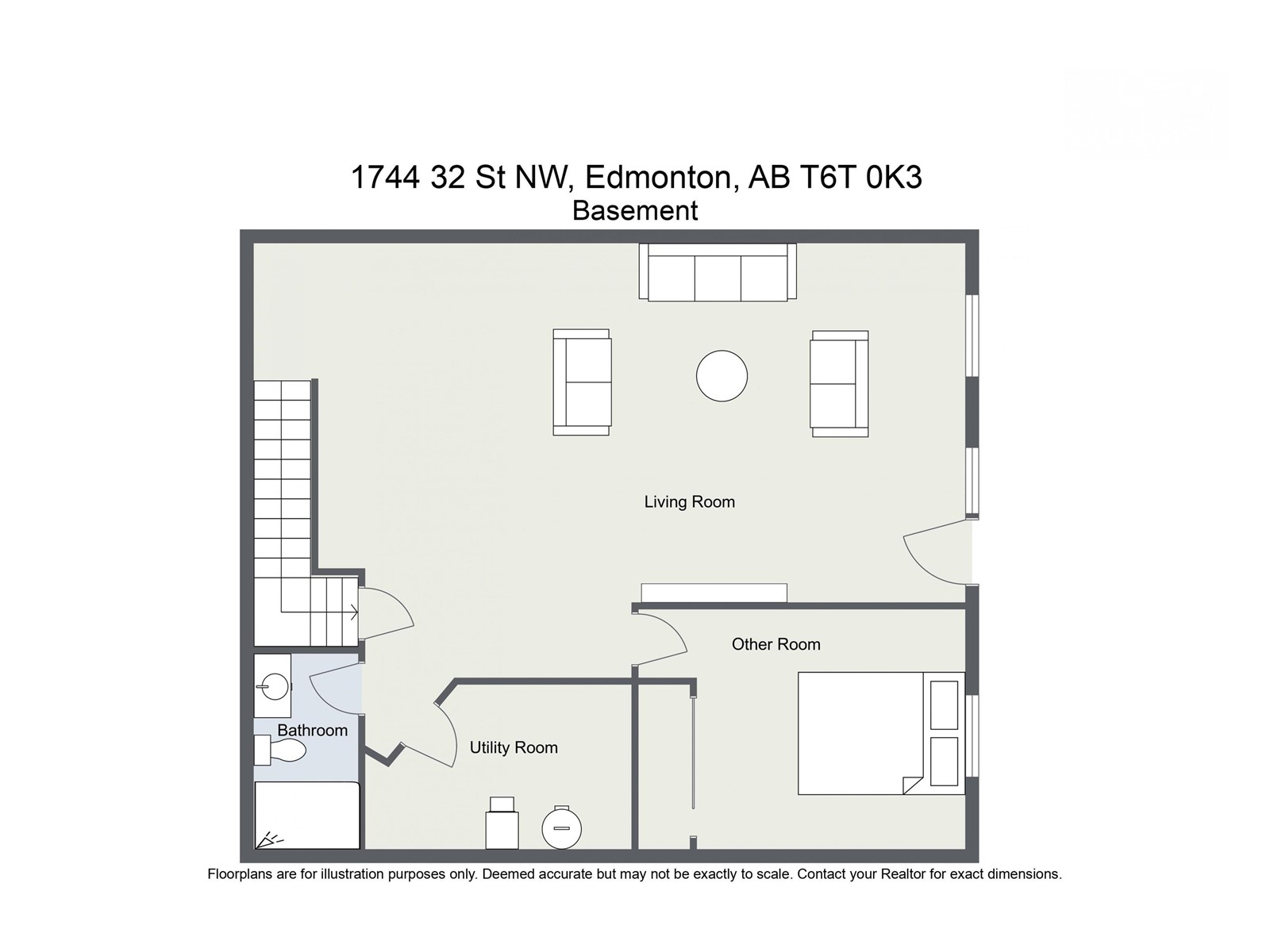4 Bedroom
4 Bathroom
2399.2756 sqft
Fireplace
Central Air Conditioning
Forced Air
Waterfront On Lake
$695,000
Discover this stunning 2 storey home with a rare fully finished walkout basement, backing onto a serene pond in the desirable Laurel community, South Edmonton with over 3,400 SqFt of finished living space. Featuring 9' main floor ceilings, a modern chef's kitchen with gas range and granite counters, solid wood soft-close cabinets, walk through pantry and a newly landscaped backyard with a freshly painted deck. Enjoy modern conveniences like a waterfall humidifier, tankless hot water, and CAT 5E + coaxial hardwiring throughout. Every room is TV-ready with hidden cable conduits. The spacious bonus room boasts coax and HDMI wiring on 2 walls and a feature wall. The home is pre-wired for central vac and the heated garage includes a 240V plug, floor drain, and hot/cold water taps. Ideal for entertaining or relaxing, the walkout basement opens to a beautiful view of the pond with a walking path. This home is perfect for families seeking luxury and functionality in a prime location! (id:47041)
Property Details
|
MLS® Number
|
E4405458 |
|
Property Type
|
Single Family |
|
Neigbourhood
|
Laurel |
|
Amenities Near By
|
Playground, Public Transit, Schools, Shopping |
|
Community Features
|
Lake Privileges |
|
Features
|
See Remarks |
|
Structure
|
Deck |
|
Water Front Type
|
Waterfront On Lake |
Building
|
Bathroom Total
|
4 |
|
Bedrooms Total
|
4 |
|
Amenities
|
Ceiling - 9ft |
|
Appliances
|
Dishwasher, Dryer, Garage Door Opener Remote(s), Garage Door Opener, Oven - Built-in, Microwave, Refrigerator, Gas Stove(s), Washer, Window Coverings |
|
Basement Development
|
Finished |
|
Basement Features
|
Walk Out |
|
Basement Type
|
Full (finished) |
|
Constructed Date
|
2011 |
|
Construction Style Attachment
|
Detached |
|
Cooling Type
|
Central Air Conditioning |
|
Fire Protection
|
Smoke Detectors |
|
Fireplace Fuel
|
Gas |
|
Fireplace Present
|
Yes |
|
Fireplace Type
|
Unknown |
|
Half Bath Total
|
1 |
|
Heating Type
|
Forced Air |
|
Stories Total
|
2 |
|
Size Interior
|
2399.2756 Sqft |
|
Type
|
House |
Parking
Land
|
Acreage
|
No |
|
Fence Type
|
Fence |
|
Land Amenities
|
Playground, Public Transit, Schools, Shopping |
|
Size Irregular
|
396.41 |
|
Size Total
|
396.41 M2 |
|
Size Total Text
|
396.41 M2 |
|
Surface Water
|
Ponds |
Rooms
| Level |
Type |
Length |
Width |
Dimensions |
|
Basement |
Family Room |
8.81 m |
5.13 m |
8.81 m x 5.13 m |
|
Basement |
Bedroom 4 |
3.1 m |
5.23 m |
3.1 m x 5.23 m |
|
Basement |
Storage |
3.3 m |
1.17 m |
3.3 m x 1.17 m |
|
Basement |
Utility Room |
2.13 m |
2.82 m |
2.13 m x 2.82 m |
|
Main Level |
Living Room |
4.57 m |
4.57 m |
4.57 m x 4.57 m |
|
Main Level |
Dining Room |
3.91 m |
1.93 m |
3.91 m x 1.93 m |
|
Main Level |
Kitchen |
4.27 m |
4.17 m |
4.27 m x 4.17 m |
|
Main Level |
Den |
3.81 m |
2.72 m |
3.81 m x 2.72 m |
|
Main Level |
Atrium |
2.18 m |
2.08 m |
2.18 m x 2.08 m |
|
Main Level |
Mud Room |
2.08 m |
1.22 m |
2.08 m x 1.22 m |
|
Upper Level |
Primary Bedroom |
3.63 m |
4.85 m |
3.63 m x 4.85 m |
|
Upper Level |
Bedroom 2 |
4.17 m |
3.4 m |
4.17 m x 3.4 m |
|
Upper Level |
Bedroom 3 |
3.28 m |
3.66 m |
3.28 m x 3.66 m |
|
Upper Level |
Bonus Room |
4.72 m |
5.77 m |
4.72 m x 5.77 m |
|
Upper Level |
Laundry Room |
4.06 m |
1.96 m |
4.06 m x 1.96 m |


