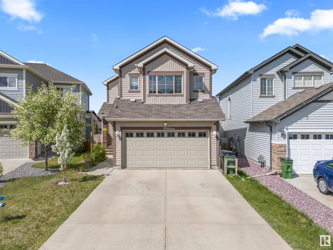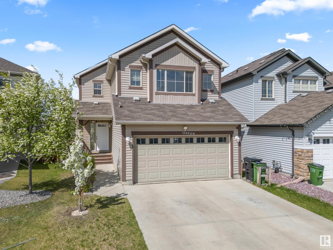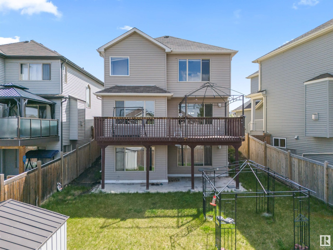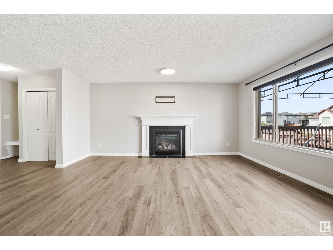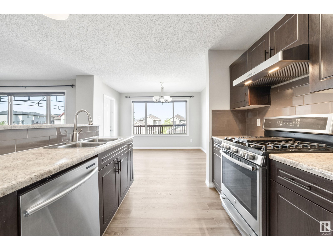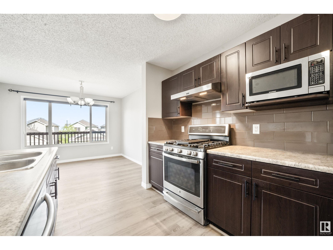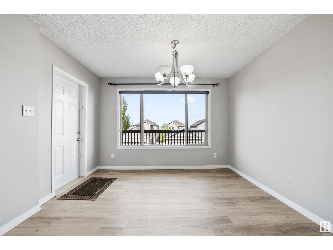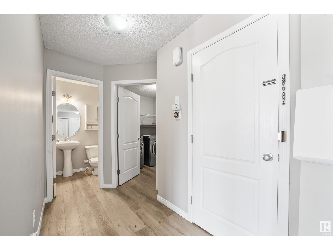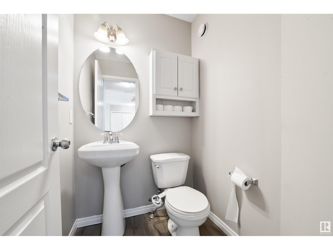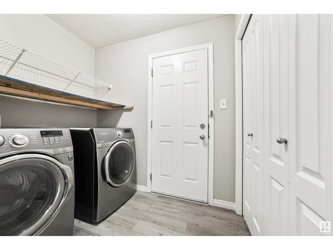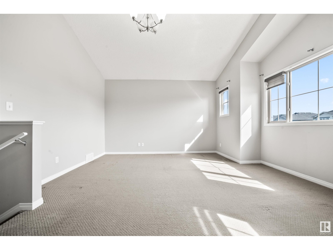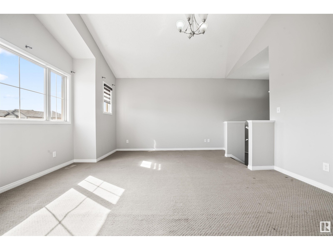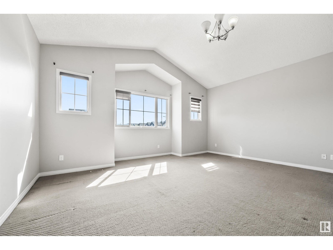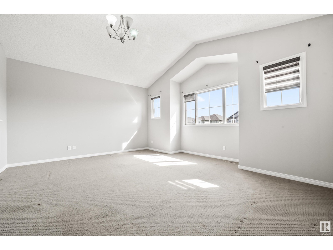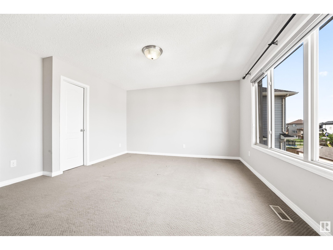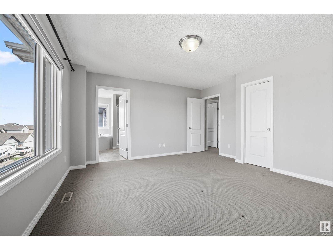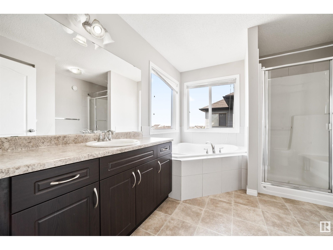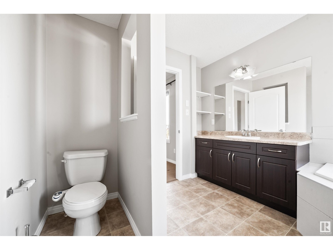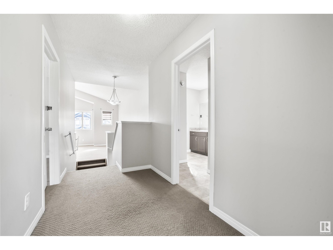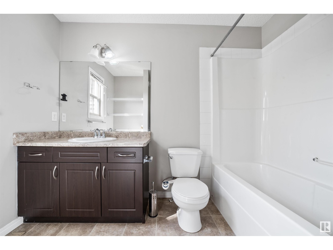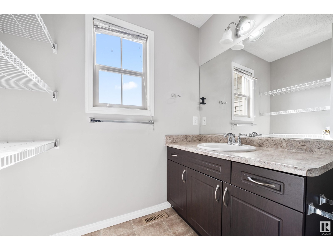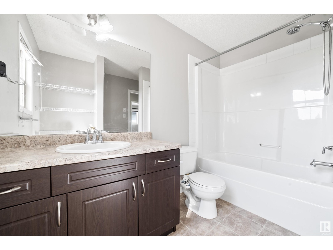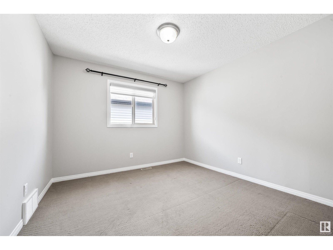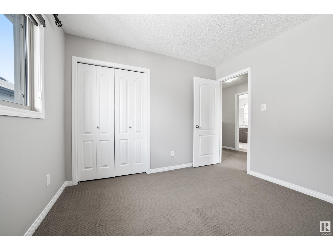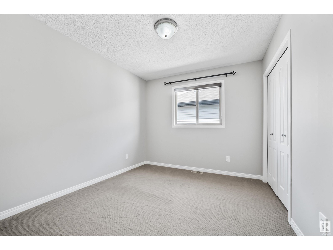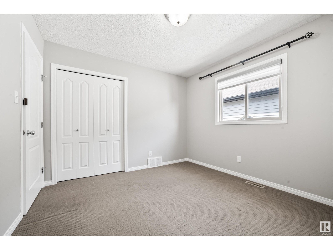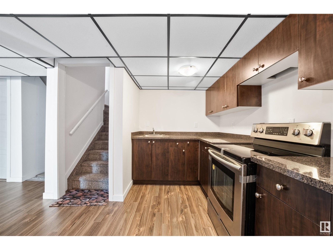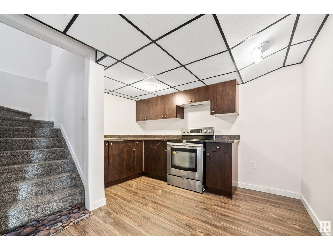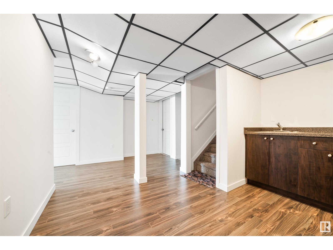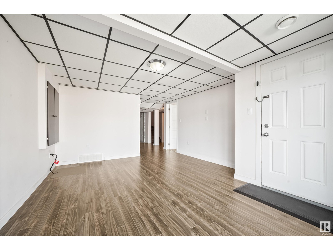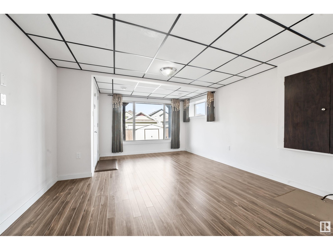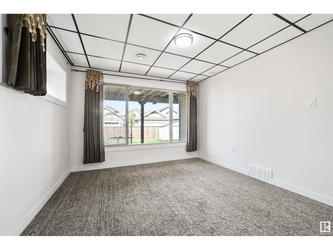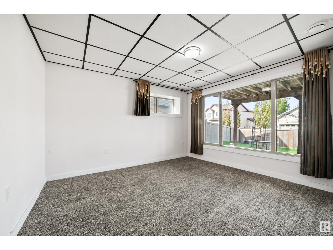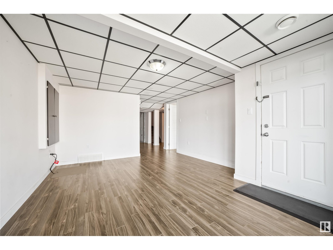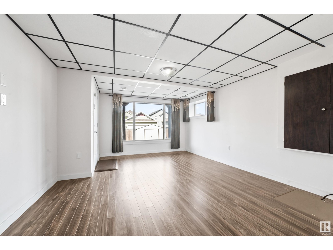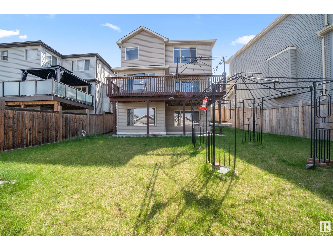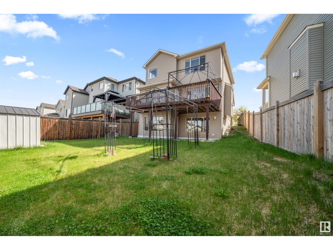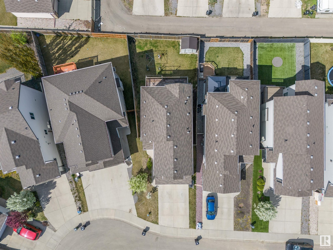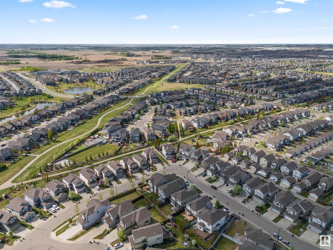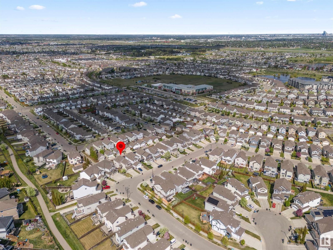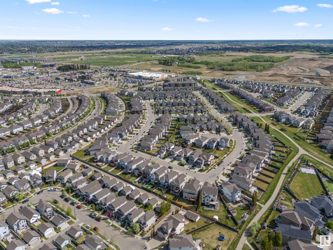4 Bedroom
4 Bathroom
1,935 ft2
Fireplace
Forced Air
$629,900
Welcome to this beautiful single-family home situated on a regular lot, featuring a fully finished walk-out basement and offering nearly 2,686 sq. ft. of living space. The main floor boasts a bright, open-concept design with a cozy fireplace, brand-new flooring, and fresh paint. The kitchen is equipped with a gas stove, hood fan, and a large island that adds both functionality and style. Conveniently, the laundry is also located on the main floor. Upstairs, you'll find a spacious bonus room with vaulted ceilings that add a modern touch. The primary bedroom is generously sized, complemented by a spacious ensuite featuring a large tub and a big window that brings in plenty of natural light. Two additional good-sized bedrooms and a full shared bathroom complete the upper level. The fully finished walk-out basement includes a full bathroom, rough-ins for a future kitchen and laundry, a large living area, and a good-sized den with a huge window—perfect for a home office, guest room, or flex space (id:47041)
Property Details
|
MLS® Number
|
E4437112 |
|
Property Type
|
Single Family |
|
Neigbourhood
|
Walker |
|
Amenities Near By
|
Airport, Playground, Public Transit, Schools, Shopping |
|
Features
|
See Remarks |
|
Parking Space Total
|
4 |
|
Structure
|
Deck |
Building
|
Bathroom Total
|
4 |
|
Bedrooms Total
|
4 |
|
Appliances
|
Dishwasher, Dryer, Hood Fan, Microwave, Refrigerator, Gas Stove(s), Washer |
|
Basement Development
|
Finished |
|
Basement Features
|
Walk Out, Suite |
|
Basement Type
|
Full (finished) |
|
Constructed Date
|
2012 |
|
Construction Style Attachment
|
Detached |
|
Fireplace Fuel
|
Unknown |
|
Fireplace Present
|
Yes |
|
Fireplace Type
|
Unknown |
|
Half Bath Total
|
1 |
|
Heating Type
|
Forced Air |
|
Stories Total
|
2 |
|
Size Interior
|
1,935 Ft2 |
|
Type
|
House |
Parking
Land
|
Acreage
|
No |
|
Land Amenities
|
Airport, Playground, Public Transit, Schools, Shopping |
|
Size Irregular
|
403.04 |
|
Size Total
|
403.04 M2 |
|
Size Total Text
|
403.04 M2 |
Rooms
| Level |
Type |
Length |
Width |
Dimensions |
|
Basement |
Bedroom 4 |
|
|
10'6" x 11' |
|
Basement |
Second Kitchen |
|
|
Measurements not available |
|
Main Level |
Living Room |
|
16 m |
Measurements not available x 16 m |
|
Main Level |
Dining Room |
|
|
11'5" x 10' |
|
Main Level |
Kitchen |
|
|
12'2" x 15' |
|
Upper Level |
Family Room |
|
|
18' x 15'11 |
|
Upper Level |
Primary Bedroom |
|
|
14'2" x 14' |
|
Upper Level |
Bedroom 2 |
|
|
10'4" x 10' |
|
Upper Level |
Bedroom 3 |
|
|
10'6" x 9'4 |
https://www.realtor.ca/real-estate/28329276/1744-55-street-sw-edmonton-walker
