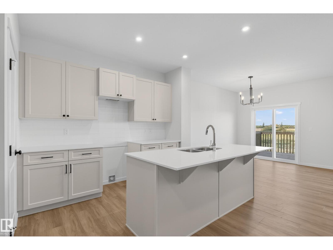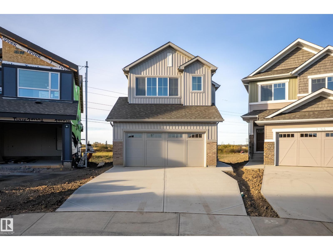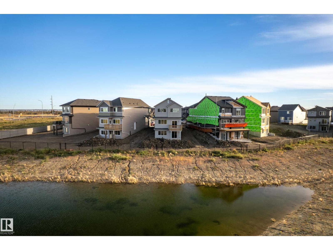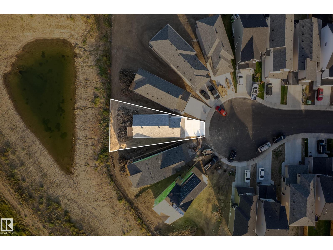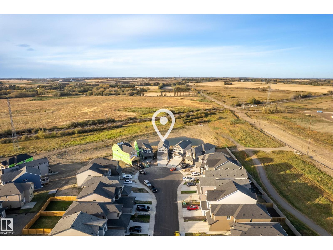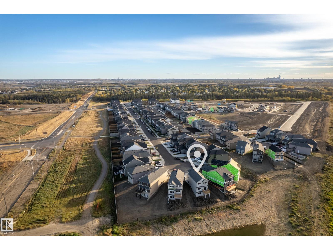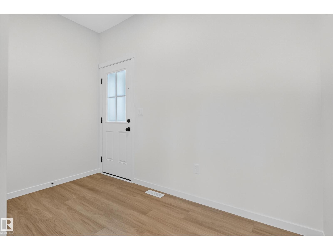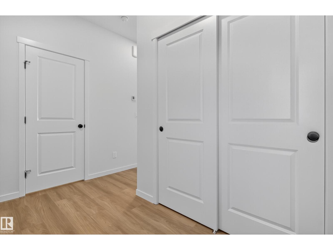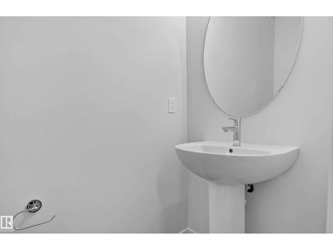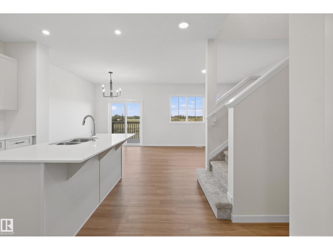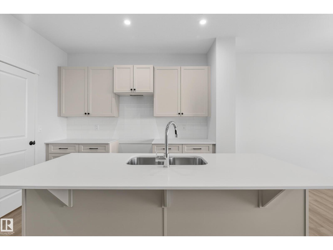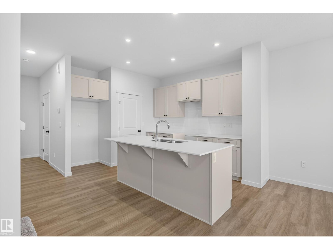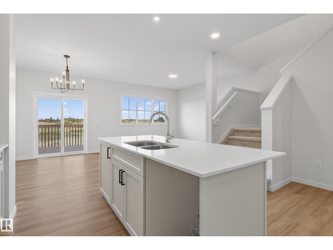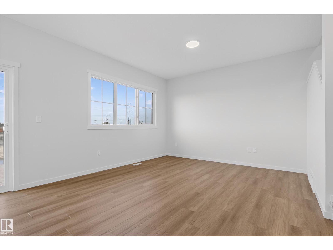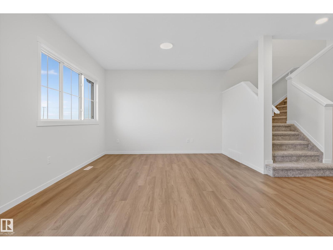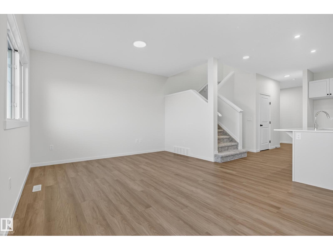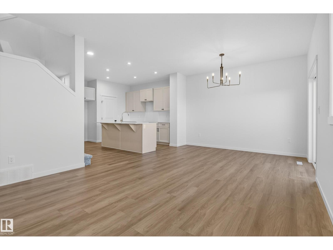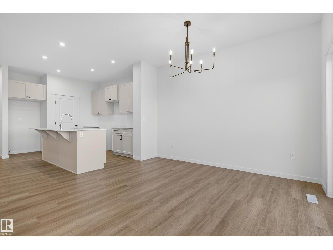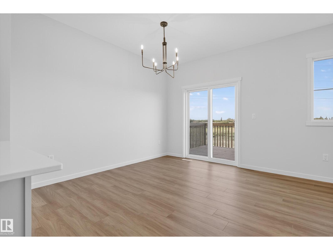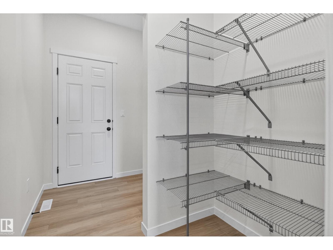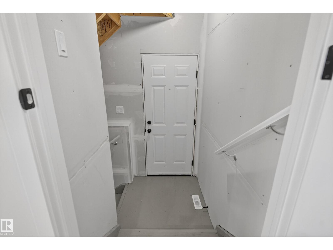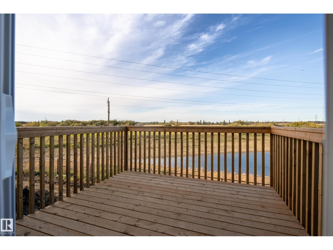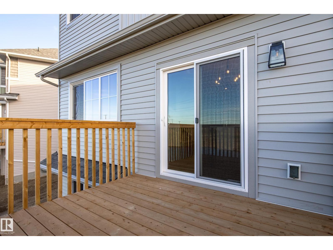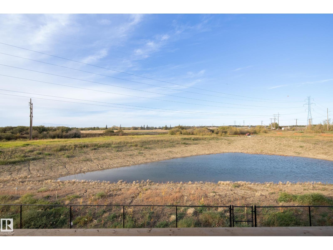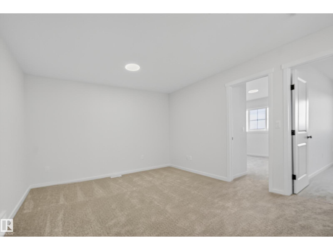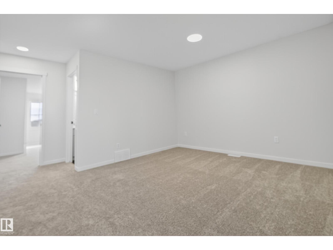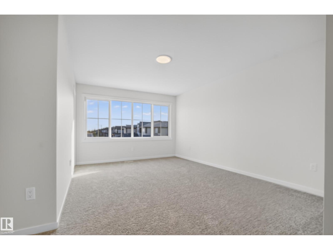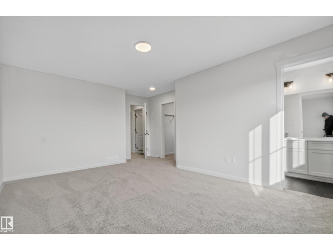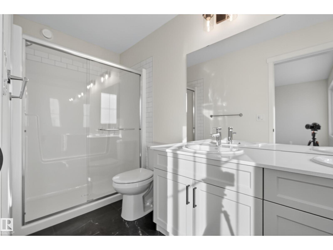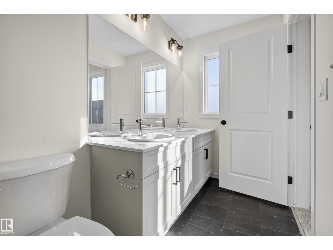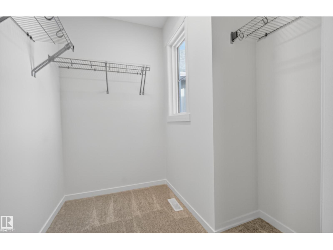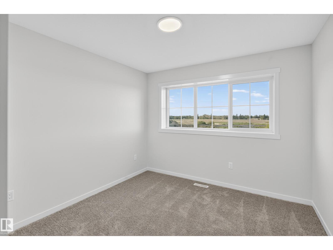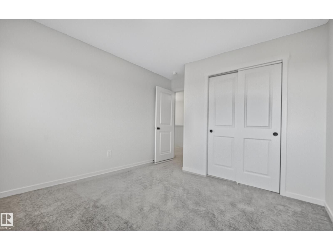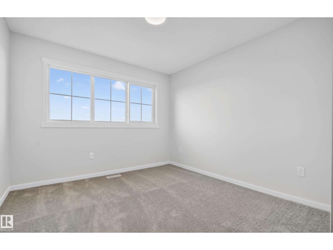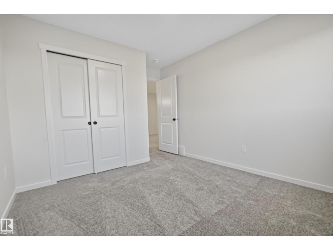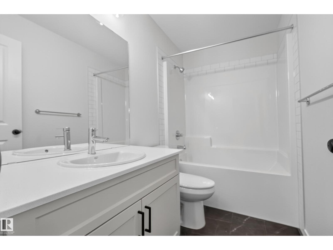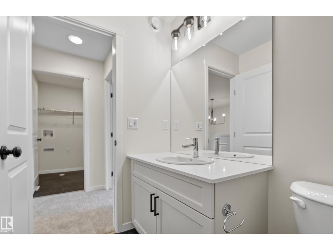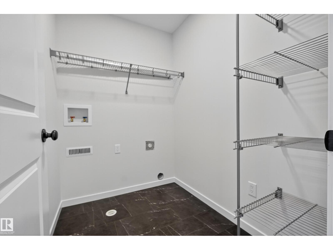3 Bedroom
3 Bathroom
1,753 ft2
Forced Air
$525,000
Welcome to Marquis in Edmonton! Built by Coventry Homes, this single-family home blends style, comfort, and functionality in a prime cul-de-sac location. Set on a walkout lot backing onto a pond, it includes a 10’x10’ deck to take in the views. The open-concept main floor is complemented by a front attached garage and a side entrance, perfect for adding a future legal basement suite. Upstairs, enjoy 3 bedrooms, a spacious primary retreat, a central bonus room, and a second-floor laundry room for added convenience. With trails, parks, and nature at your doorstep, Marquis is a vibrant new community to call home. (id:47041)
Property Details
|
MLS® Number
|
E4460173 |
|
Property Type
|
Single Family |
|
Neigbourhood
|
Marquis |
|
Amenities Near By
|
Park, Shopping |
|
Features
|
Private Setting, No Animal Home, No Smoking Home |
|
Parking Space Total
|
4 |
|
Structure
|
Deck |
Building
|
Bathroom Total
|
3 |
|
Bedrooms Total
|
3 |
|
Amenities
|
Ceiling - 9ft |
|
Basement Development
|
Unfinished |
|
Basement Type
|
Full (unfinished) |
|
Constructed Date
|
2024 |
|
Construction Style Attachment
|
Detached |
|
Half Bath Total
|
1 |
|
Heating Type
|
Forced Air |
|
Stories Total
|
2 |
|
Size Interior
|
1,753 Ft2 |
|
Type
|
House |
Parking
Land
|
Acreage
|
No |
|
Land Amenities
|
Park, Shopping |
|
Size Irregular
|
433.19 |
|
Size Total
|
433.19 M2 |
|
Size Total Text
|
433.19 M2 |
Rooms
| Level |
Type |
Length |
Width |
Dimensions |
|
Main Level |
Living Room |
3.26 m |
4.01 m |
3.26 m x 4.01 m |
|
Main Level |
Dining Room |
3 m |
4.01 m |
3 m x 4.01 m |
|
Main Level |
Kitchen |
2.98 m |
3.82 m |
2.98 m x 3.82 m |
|
Upper Level |
Primary Bedroom |
4.22 m |
5.53 m |
4.22 m x 5.53 m |
|
Upper Level |
Bedroom 2 |
3.15 m |
3.9 m |
3.15 m x 3.9 m |
|
Upper Level |
Bedroom 3 |
3.15 m |
3.92 m |
3.15 m x 3.92 m |
|
Upper Level |
Bonus Room |
4.39 m |
4.8 m |
4.39 m x 4.8 m |
https://www.realtor.ca/real-estate/28933255/17448-2-st-nw-edmonton-marquis
