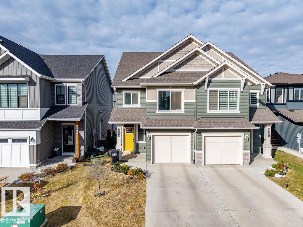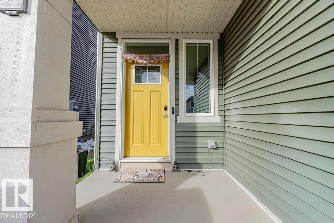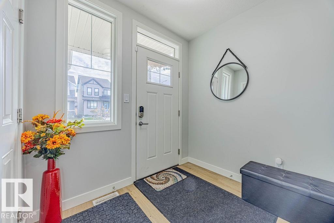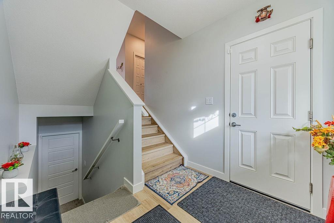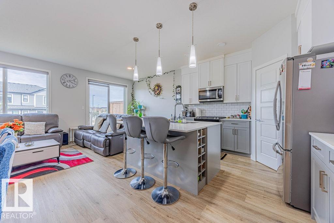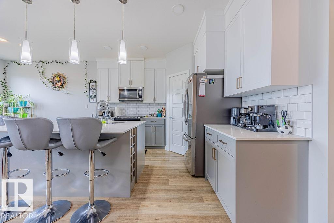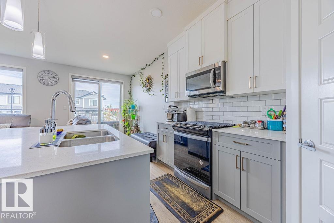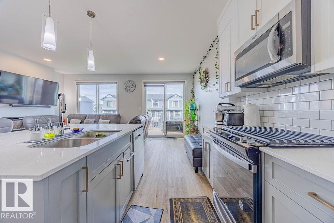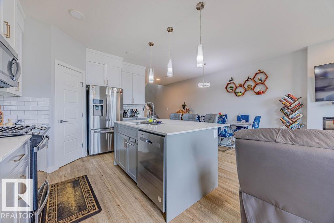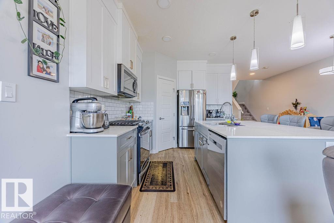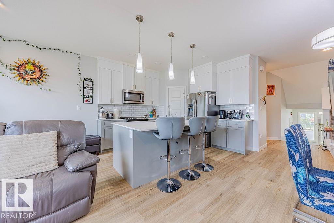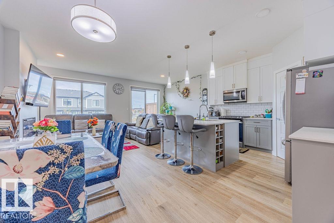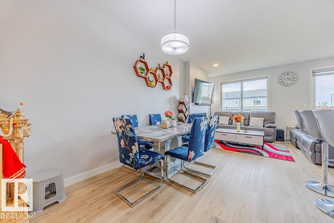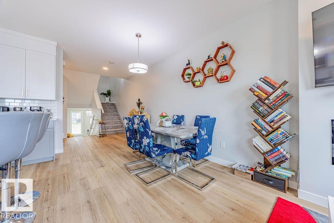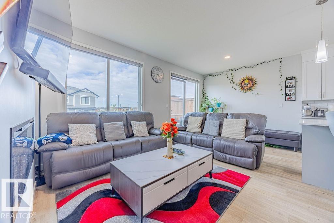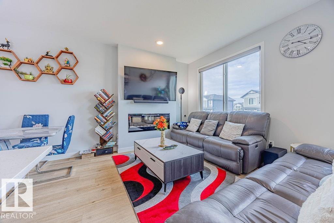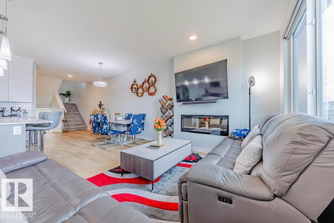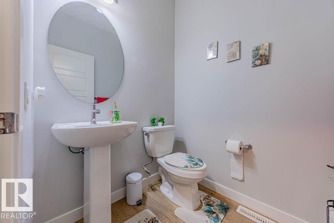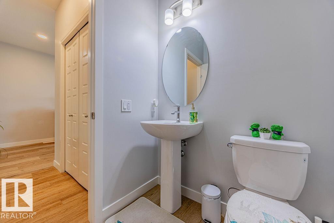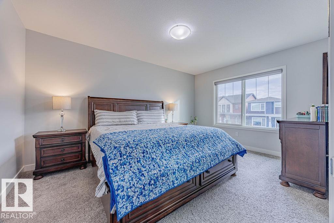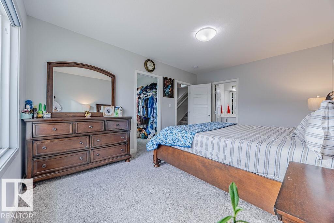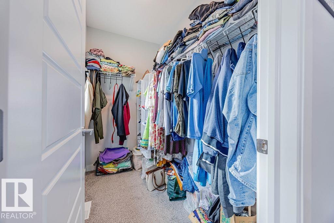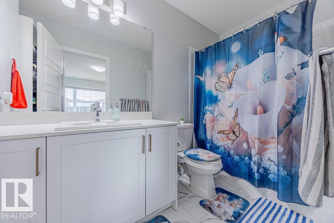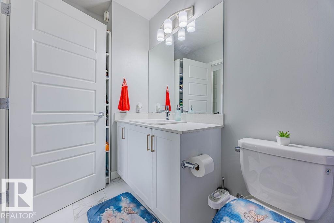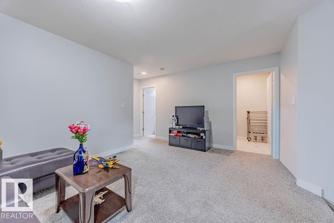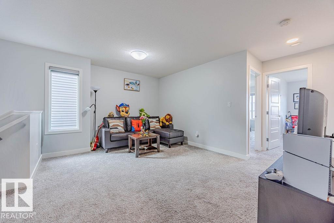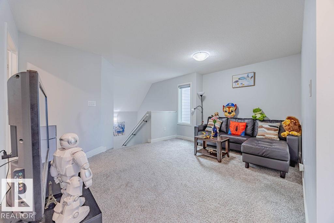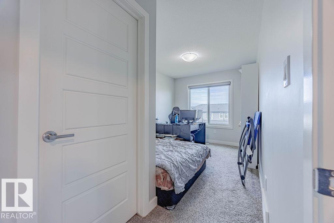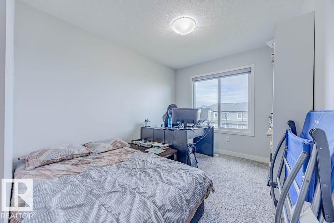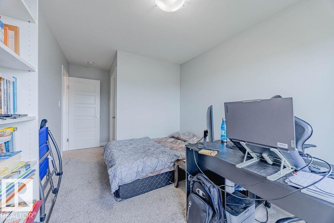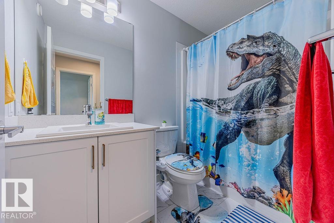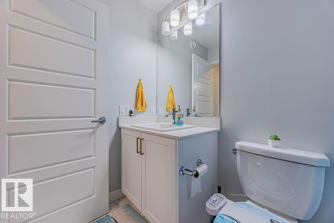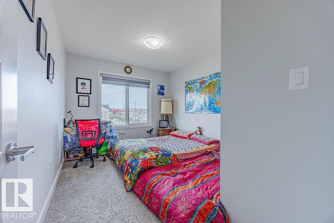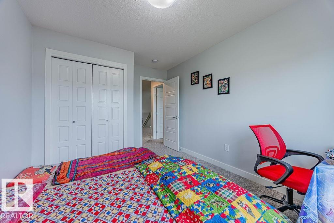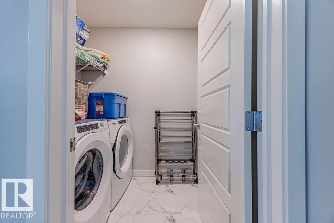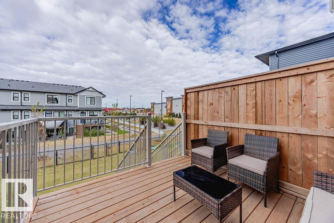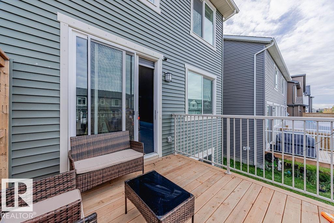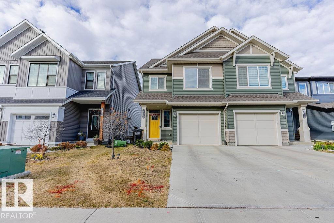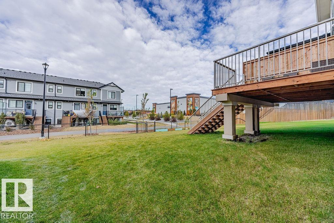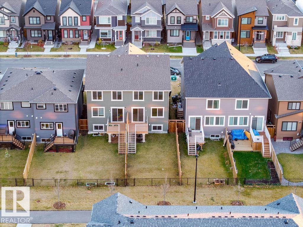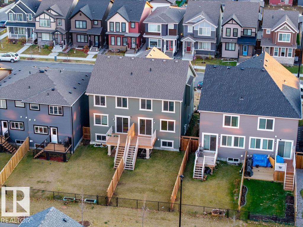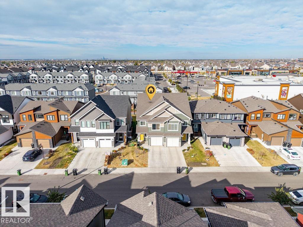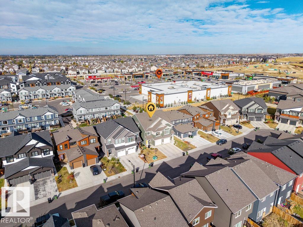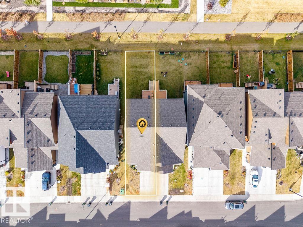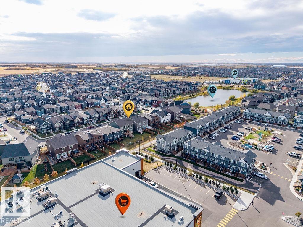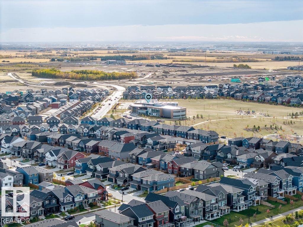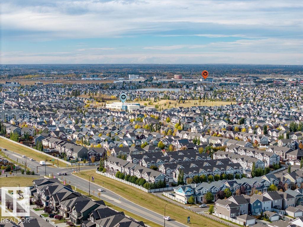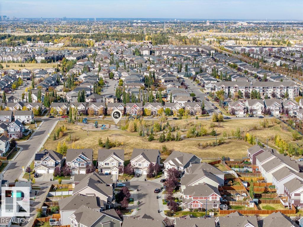3 Bedroom
3 Bathroom
1,699 ft2
Fireplace
Forced Air
$464,000
Open concept living, 3 beds, 3 baths, bonus room & a large yard + brand new fencing on your list? This home has it all + an attached garage! Move in Ready, it features a large main floor with tons of space to entertain & enjoy. The great room is spacious with a modern linear fireplace. The bright, white kitchen has extended cabinets, quartz countertops, a gas stove & corner pantry + an island w/ eating bar. The dining room is spacious & easily fits a 6+ person table. There is direct access to the deck & with the home backing a walking trail, there is no direct rear neighbour. Upstairs the primary suite is large with its own ensuite & walk in closet. You’ll also find a large bonus room, 2 more bedrooms, the main bath & laundry room. The basement is waiting for your finishing touch! Welcome to the family orientated neighbourhood of the Orchards of Ellerslie where you’ll find parks, walking trails, schools & shopping all easily accessible. Visit the REALTOR®’s website for more details. (id:47041)
Property Details
|
MLS® Number
|
E4461418 |
|
Property Type
|
Single Family |
|
Neigbourhood
|
The Orchards At Ellerslie |
|
Amenities Near By
|
Playground, Public Transit, Shopping |
|
Community Features
|
Public Swimming Pool |
|
Features
|
See Remarks, Closet Organizers |
|
Structure
|
Deck |
|
View Type
|
Lake View |
Building
|
Bathroom Total
|
3 |
|
Bedrooms Total
|
3 |
|
Amenities
|
Ceiling - 9ft |
|
Appliances
|
Dishwasher, Dryer, Garage Door Opener Remote(s), Garage Door Opener, Microwave Range Hood Combo, Refrigerator, Gas Stove(s), Washer, Water Softener, Window Coverings |
|
Basement Development
|
Unfinished |
|
Basement Type
|
Full (unfinished) |
|
Constructed Date
|
2022 |
|
Construction Style Attachment
|
Semi-detached |
|
Fireplace Fuel
|
Gas |
|
Fireplace Present
|
Yes |
|
Fireplace Type
|
Unknown |
|
Half Bath Total
|
1 |
|
Heating Type
|
Forced Air |
|
Stories Total
|
2 |
|
Size Interior
|
1,699 Ft2 |
|
Type
|
Duplex |
Parking
Land
|
Acreage
|
No |
|
Fence Type
|
Fence |
|
Land Amenities
|
Playground, Public Transit, Shopping |
|
Size Irregular
|
262.4 |
|
Size Total
|
262.4 M2 |
|
Size Total Text
|
262.4 M2 |
Rooms
| Level |
Type |
Length |
Width |
Dimensions |
|
Main Level |
Living Room |
|
|
Measurements not available |
|
Main Level |
Dining Room |
|
|
Measurements not available |
|
Main Level |
Kitchen |
|
|
Measurements not available |
|
Upper Level |
Primary Bedroom |
|
|
Measurements not available |
|
Upper Level |
Bedroom 2 |
|
|
Measurements not available |
|
Upper Level |
Bedroom 3 |
|
|
Measurements not available |
|
Upper Level |
Bonus Room |
|
|
Measurements not available |
|
Upper Level |
Laundry Room |
|
|
Measurements not available |
https://www.realtor.ca/real-estate/28970039/1745-plum-cr-sw-edmonton-the-orchards-at-ellerslie
