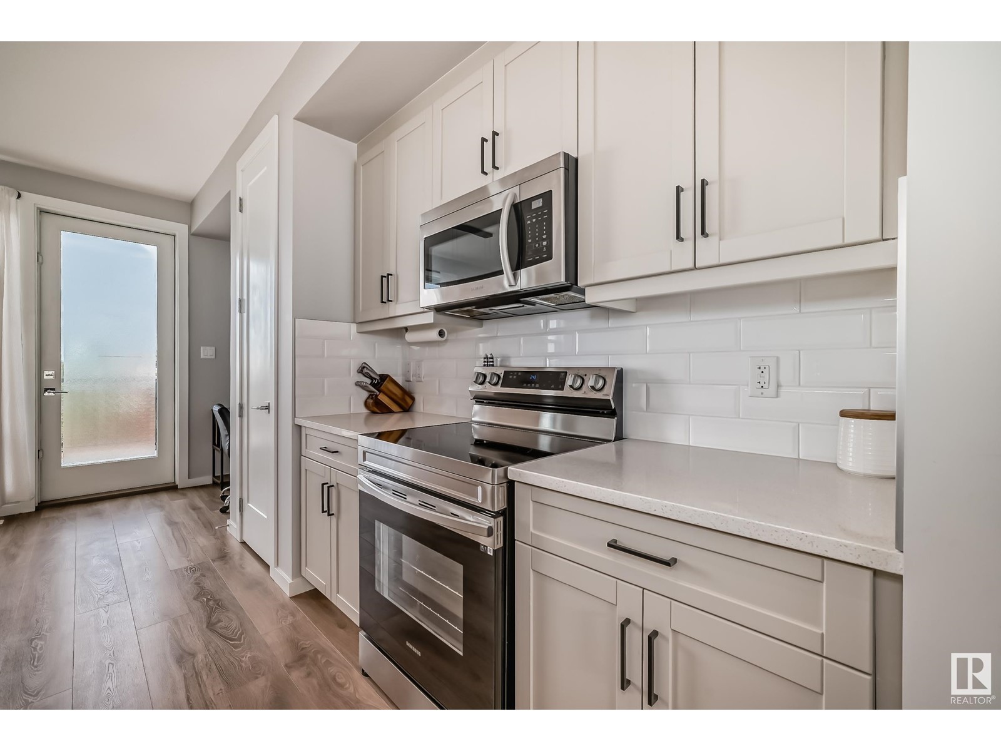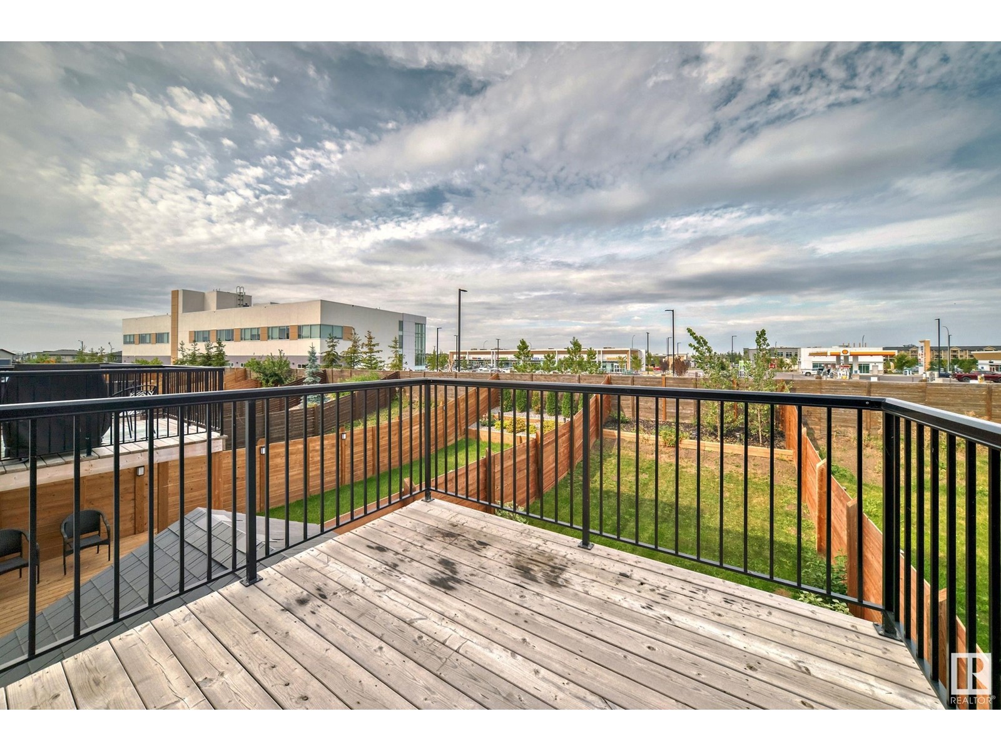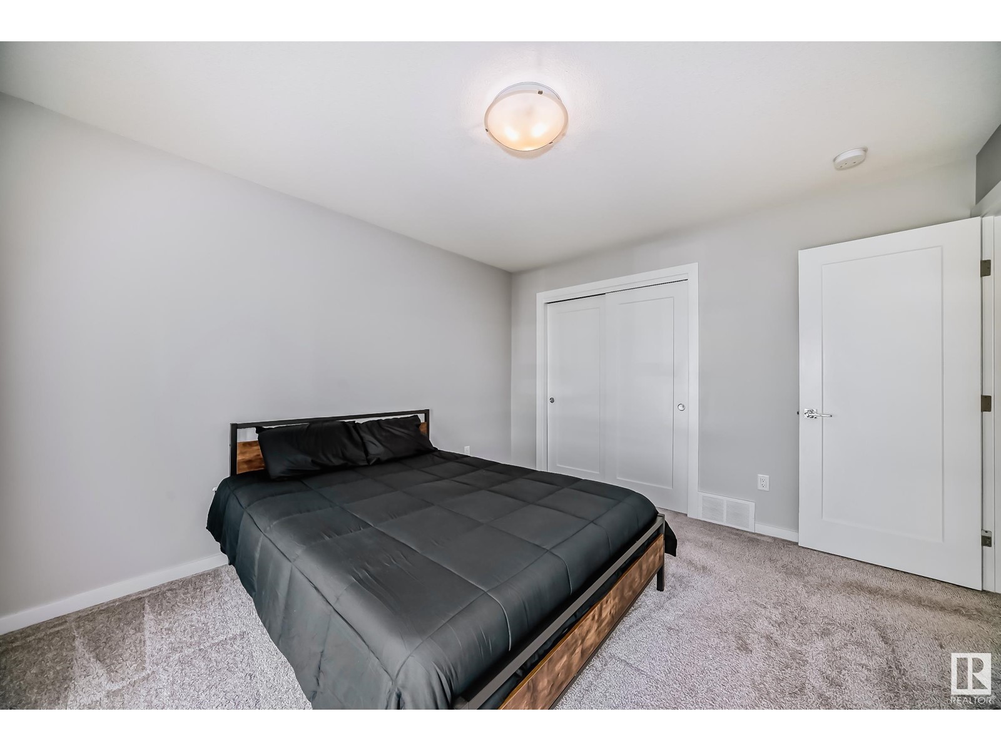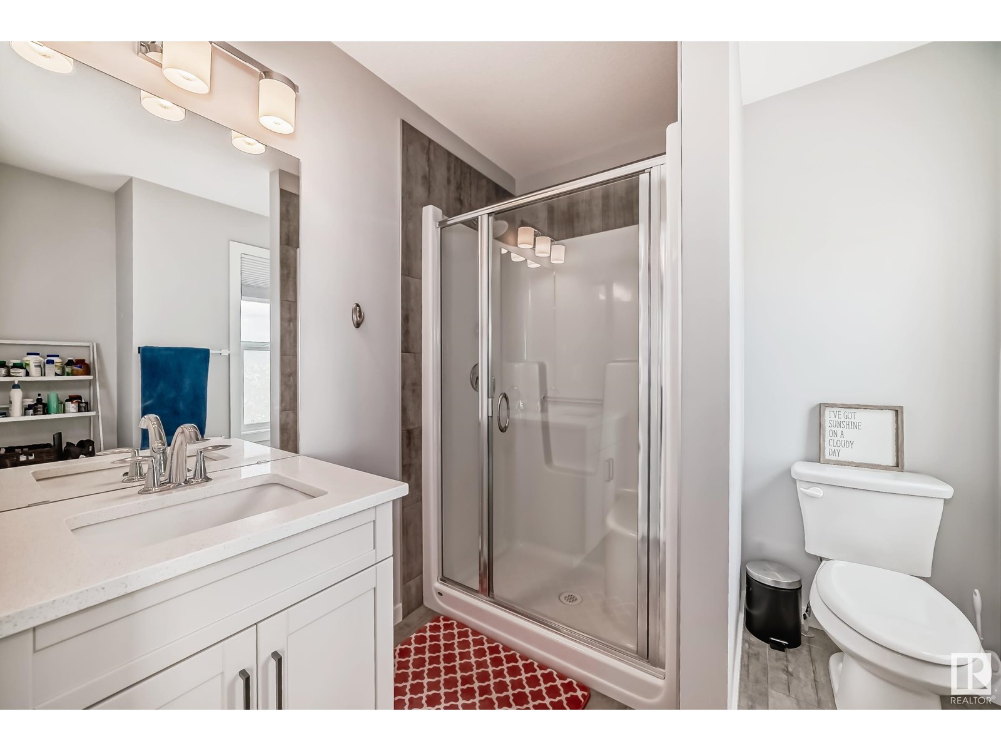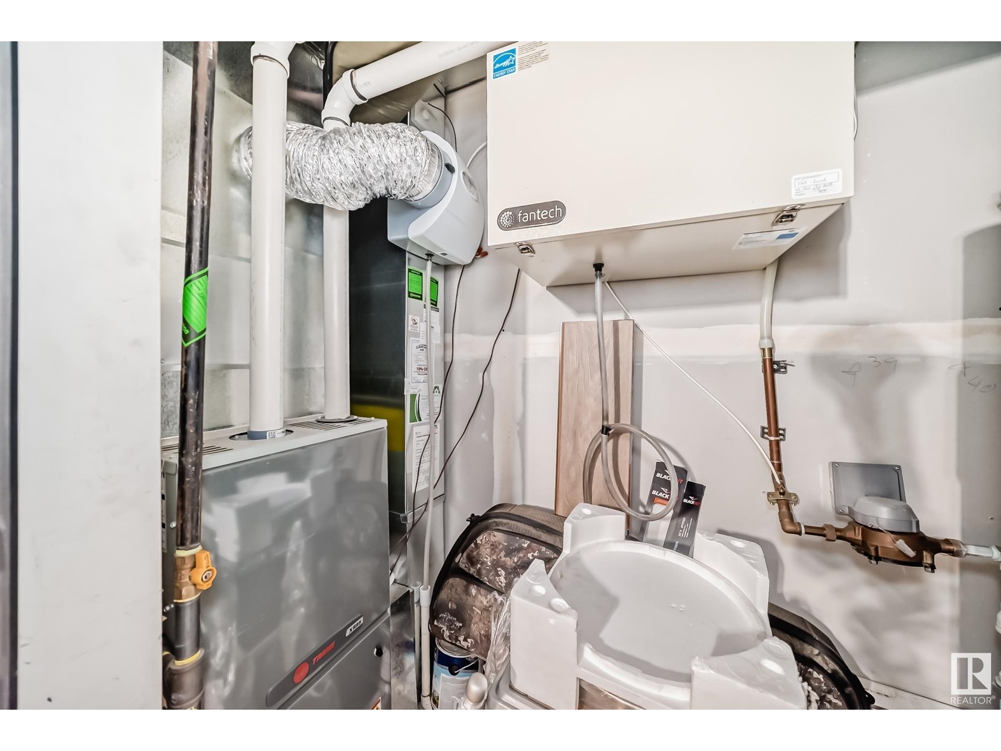2 Bedroom
3 Bathroom
1463.8918 sqft
Forced Air
$420,000
Beautiful 2019 built, 2 bedroom, 3 bathroom, modern style 2 storey home in a great location in the Keswick neighborhood in southwest Edmonton. This is a great open concept style featuring lots of large windows for great sunlight, stainless appliances, large quartz countertops, laminate flooring, high ceilings, all on the main floor. The upper level has 2 large bedrooms, with primary bedroom featuring a 3 piece ensuite, main bath is a 4 piece, and a great room/bonus room for privacy. The backyard is fully landscaped, fenced, concrete patio, attached deck, and storage shed. The garage is fully finished and is an oversized tandem with room for 2 vehicles and front drive parking. This is a no pet no children home. and shows a 10 out of 10. The location is walking distance to shopping, and transportation, and close to schools. There is no condo fees. (id:47041)
Property Details
|
MLS® Number
|
E4406117 |
|
Property Type
|
Single Family |
|
Neigbourhood
|
Keswick Area |
|
Amenities Near By
|
Airport, Playground, Public Transit, Schools, Shopping |
|
Features
|
See Remarks |
Building
|
Bathroom Total
|
3 |
|
Bedrooms Total
|
2 |
|
Appliances
|
Dishwasher, Dryer, Microwave, Refrigerator, Storage Shed, Stove, Washer, Window Coverings |
|
Basement Development
|
Unfinished |
|
Basement Type
|
Full (unfinished) |
|
Constructed Date
|
2019 |
|
Construction Style Attachment
|
Attached |
|
Half Bath Total
|
1 |
|
Heating Type
|
Forced Air |
|
Stories Total
|
2 |
|
Size Interior
|
1463.8918 Sqft |
|
Type
|
Row / Townhouse |
Land
|
Acreage
|
No |
|
Fence Type
|
Fence |
|
Land Amenities
|
Airport, Playground, Public Transit, Schools, Shopping |
Rooms
| Level |
Type |
Length |
Width |
Dimensions |
|
Main Level |
Living Room |
3.82 m |
4.2 m |
3.82 m x 4.2 m |
|
Main Level |
Dining Room |
4.77 m |
2.6 m |
4.77 m x 2.6 m |
|
Main Level |
Kitchen |
4.51 m |
3.6 m |
4.51 m x 3.6 m |
|
Upper Level |
Primary Bedroom |
3.89 m |
3.45 m |
3.89 m x 3.45 m |
|
Upper Level |
Bedroom 2 |
2.339 m |
2.77 m |
2.339 m x 2.77 m |
|
Upper Level |
Great Room |
3.22 m |
2.87 m |
3.22 m x 2.87 m |




