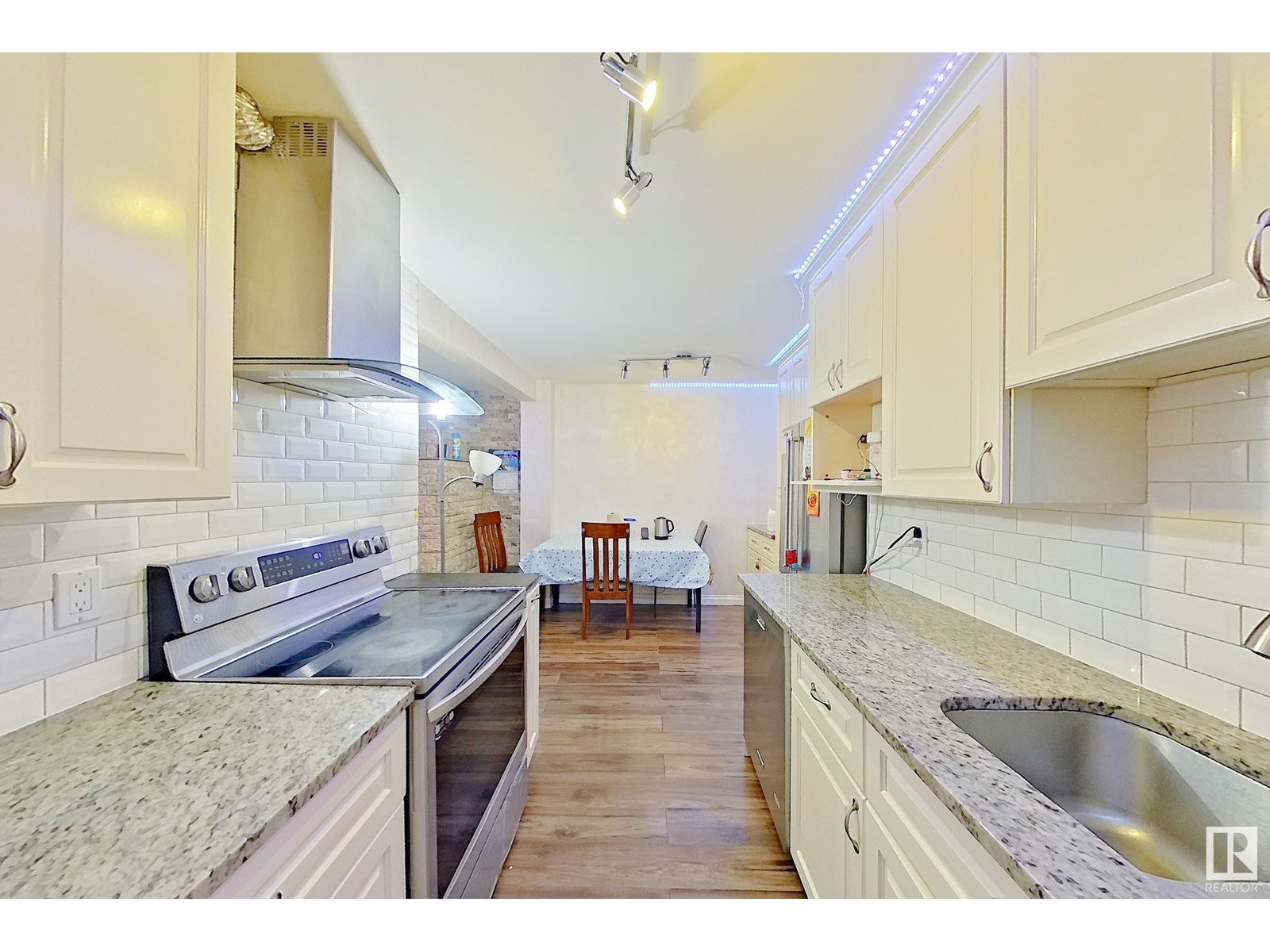175 Callingwood Place Pl Nw Nw Edmonton, Alberta T5T 2C6
$289,900Maintenance, Exterior Maintenance, Insurance, Property Management, Other, See Remarks
$359.91 Monthly
Maintenance, Exterior Maintenance, Insurance, Property Management, Other, See Remarks
$359.91 MonthlyDiscover this stunning 3-bedroom home in the heart of Callingwood, with extensively upgraded to stand out from the rest. Upon entering, you'll be greeted by a spacious foyer leading to half bath and an attached garage before you even step into the main living area. The kitchen is a true showstopper, featuring custom cabinetry with ample storage, upgraded appliance package, and luxurious stone countertops. The centerpiece of the kitchen is the striking stainless-steel hood fan. Dining area is perfectly situated to maximize the use of the living room, which boasts a stone-front fireplace and a unique stretch ceiling that must be seen to be believed. The main floor is elegantly finished with gorgeous tile and laminate flooring thruout. Heading upstairs, you'll find a bright and versatile flex space with a window, perfect for various uses. Good size bedrooms, fully upgraded 4-pc bath includes an extra-large vanity. Home also features PARTIAL FINISHED basement. Attached garage complete this exceptional house. (id:47041)
Property Details
| MLS® Number | E4392362 |
| Property Type | Single Family |
| Neigbourhood | Callingwood South |
| Amenities Near By | Playground, Public Transit, Shopping |
| Features | See Remarks, No Smoking Home |
| Parking Space Total | 2 |
Building
| Bathroom Total | 2 |
| Bedrooms Total | 3 |
| Appliances | Dishwasher, Dryer, Garage Door Opener Remote(s), Garage Door Opener, Hood Fan, Refrigerator, Stove, Central Vacuum, Window Coverings |
| Basement Development | Partially Finished |
| Basement Type | Full (partially Finished) |
| Constructed Date | 1978 |
| Cooling Type | Central Air Conditioning |
| Half Bath Total | 1 |
| Heating Type | Forced Air |
| Stories Total | 2 |
| Size Interior | 1350.6555 Sqft |
| Type | House |
Parking
| Attached Garage |
Land
| Acreage | No |
| Fence Type | Fence |
| Land Amenities | Playground, Public Transit, Shopping |
| Size Irregular | 260.98 |
| Size Total | 260.98 M2 |
| Size Total Text | 260.98 M2 |
Rooms
| Level | Type | Length | Width | Dimensions |
|---|---|---|---|---|
| Basement | Recreation Room | 6.92 m | 3.28 m | 6.92 m x 3.28 m |
| Main Level | Living Room | 7.2 m | 3.76 m | 7.2 m x 3.76 m |
| Main Level | Kitchen | 4.98 m | 2.93 m | 4.98 m x 2.93 m |
| Upper Level | Den | 2.1 m | 3.45 m | 2.1 m x 3.45 m |
| Upper Level | Primary Bedroom | 4.28 m | 3.25 m | 4.28 m x 3.25 m |
| Upper Level | Bedroom 2 | 2.67 m | 3.16 m | 2.67 m x 3.16 m |
| Upper Level | Bedroom 3 | 4.44 m | 3.16 m | 4.44 m x 3.16 m |











































