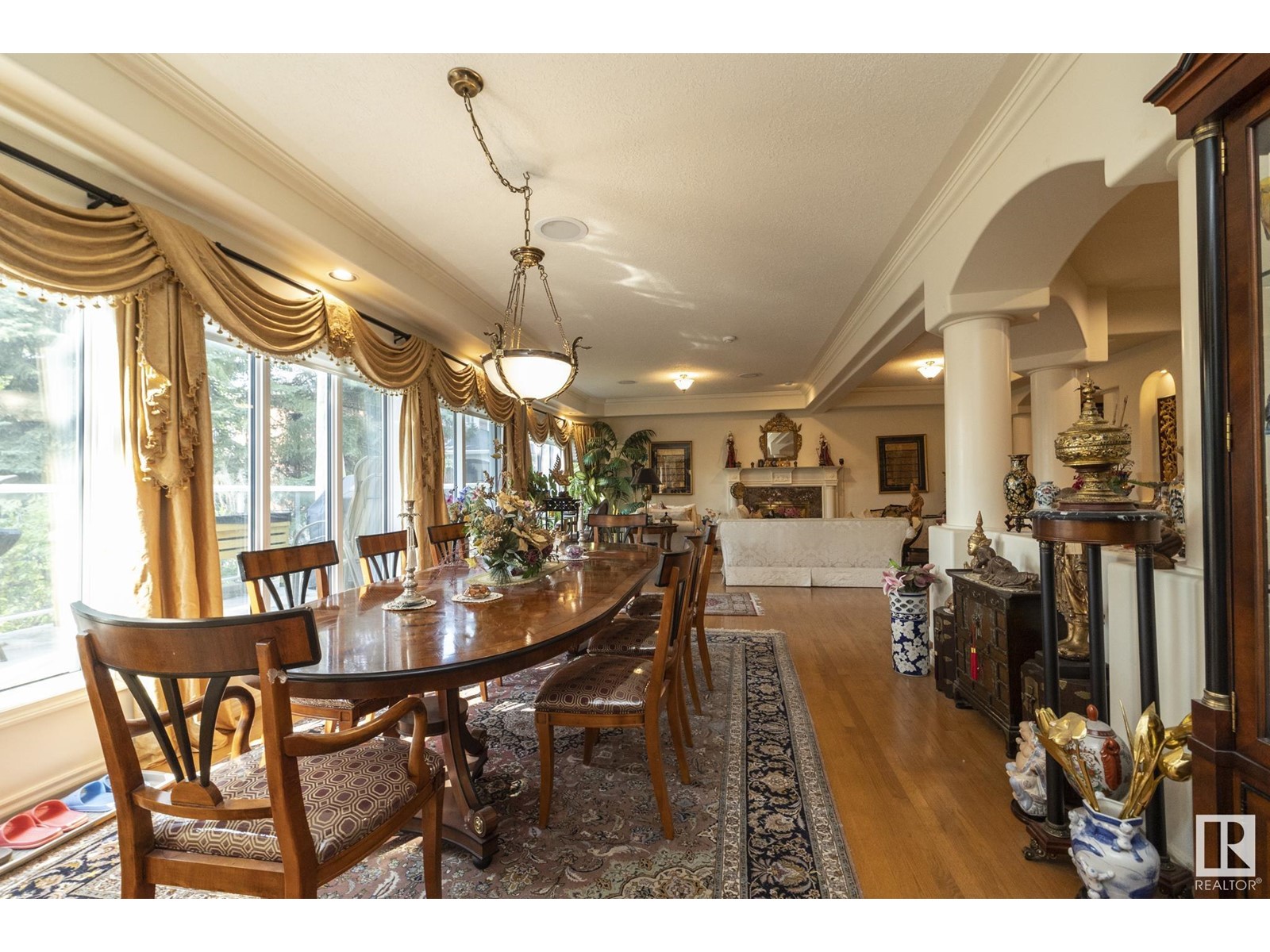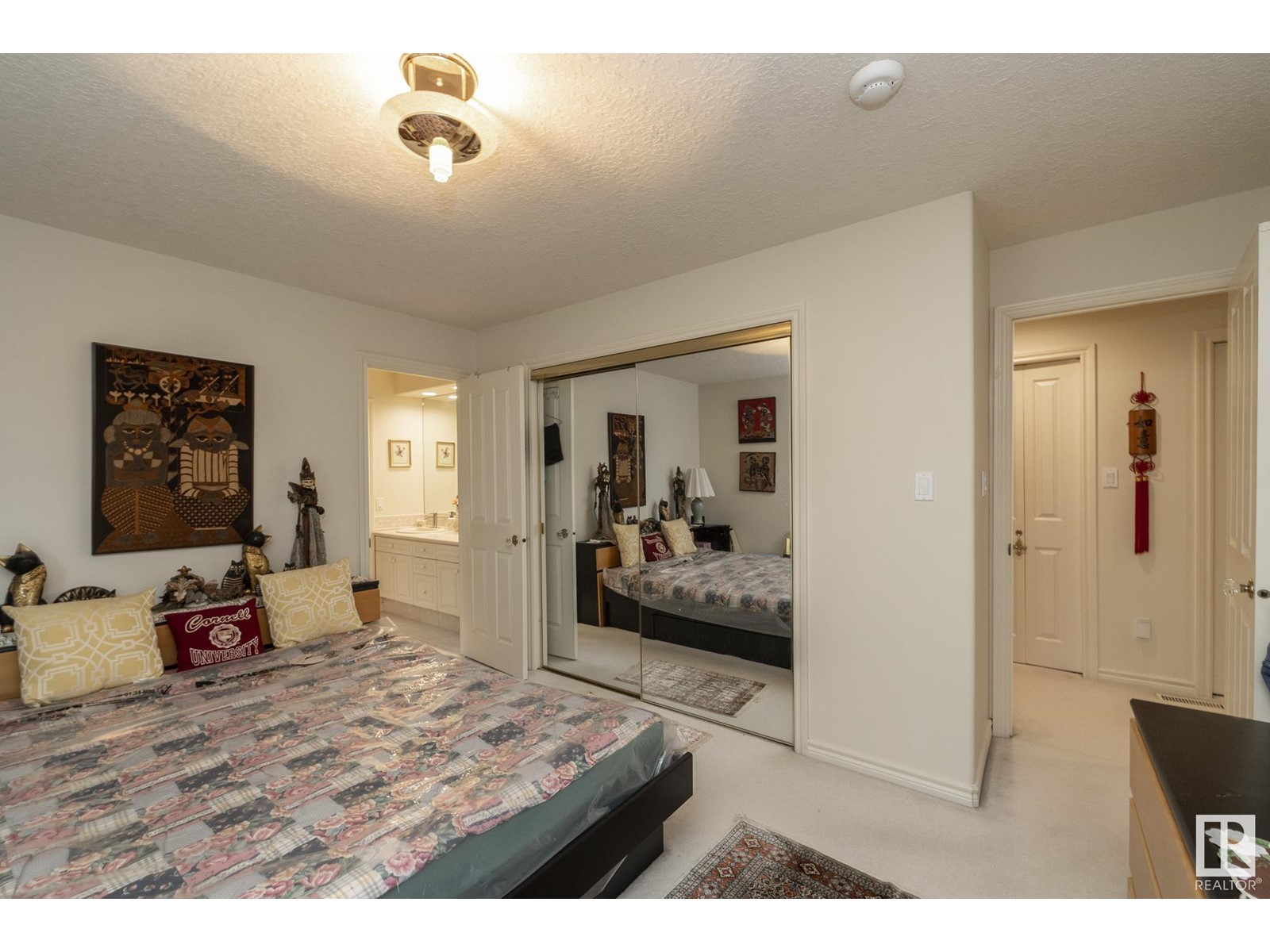5 Bedroom
5 Bathroom
6540.2596 sqft
Fireplace
Indoor Pool
Central Air Conditioning
Forced Air
$1,888,800
This prestigious home, built in 1993, is located on sought-after Quesnell Crescent on the banks of the North Saskatchewan River. With over 8000 sqft. of fully finished living space. This walkout family home offers 5 bedrooms, 5 bathrooms and so much more. The main floor hosts a newly remodeled kitchen, spice kitchen, elegant formal dinner room and living room, an office, den, and an indoor swimming pool and hot tub! As you make your way upstairs you find the primary suite with a large walk-in closet and 6 piece ensuite, 3 bedrooms and an office space with 2 jack and jill bathroom. The third floor loft offers additional living space and great views of the river valley! The walkout basement has a wall of windows to let in the light onto a family room, media room, and exercise room. An additional bedroom and bathroom with sauna completes the lower level. The south facing backyard overlooks the river with many trees for privacy. Country Estate living in the City. (id:47041)
Property Details
|
MLS® Number
|
E4401510 |
|
Property Type
|
Single Family |
|
Neigbourhood
|
Quesnell Heights |
|
Amenities Near By
|
Playground, Shopping |
|
Features
|
Hillside, Private Setting, See Remarks, Closet Organizers, No Smoking Home |
|
Pool Type
|
Indoor Pool |
|
Structure
|
Deck, Patio(s) |
|
View Type
|
Valley View, City View |
Building
|
Bathroom Total
|
5 |
|
Bedrooms Total
|
5 |
|
Appliances
|
Dishwasher, Dryer, Freezer, Microwave, Storage Shed, Stove, Washer, Window Coverings, Refrigerator |
|
Basement Development
|
Finished |
|
Basement Features
|
Walk Out |
|
Basement Type
|
Full (finished) |
|
Constructed Date
|
1993 |
|
Construction Style Attachment
|
Detached |
|
Cooling Type
|
Central Air Conditioning |
|
Fireplace Fuel
|
Gas |
|
Fireplace Present
|
Yes |
|
Fireplace Type
|
Unknown |
|
Half Bath Total
|
1 |
|
Heating Type
|
Forced Air |
|
Stories Total
|
2 |
|
Size Interior
|
6540.2596 Sqft |
|
Type
|
House |
Parking
Land
|
Acreage
|
No |
|
Land Amenities
|
Playground, Shopping |
Rooms
| Level |
Type |
Length |
Width |
Dimensions |
|
Basement |
Family Room |
10.4 m |
10.53 m |
10.4 m x 10.53 m |
|
Lower Level |
Bedroom 5 |
3.37 m |
4.04 m |
3.37 m x 4.04 m |
|
Main Level |
Living Room |
6.43 m |
7.13 m |
6.43 m x 7.13 m |
|
Main Level |
Dining Room |
4.19 m |
4.07 m |
4.19 m x 4.07 m |
|
Main Level |
Kitchen |
5.72 m |
2.99 m |
5.72 m x 2.99 m |
|
Main Level |
Den |
4.67 m |
3.53 m |
4.67 m x 3.53 m |
|
Main Level |
Second Kitchen |
2.43 m |
1.89 m |
2.43 m x 1.89 m |
|
Main Level |
Breakfast |
5.84 m |
3.53 m |
5.84 m x 3.53 m |
|
Main Level |
Office |
3.72 m |
4.26 m |
3.72 m x 4.26 m |
|
Main Level |
Laundry Room |
3.59 m |
4.26 m |
3.59 m x 4.26 m |
|
Upper Level |
Primary Bedroom |
8.15 m |
5.84 m |
8.15 m x 5.84 m |
|
Upper Level |
Bedroom 2 |
6.47 m |
4.53 m |
6.47 m x 4.53 m |
|
Upper Level |
Bedroom 3 |
6.3 m |
7.88 m |
6.3 m x 7.88 m |
|
Upper Level |
Bedroom 4 |
3.98 m |
4.12 m |
3.98 m x 4.12 m |
|
Upper Level |
Bonus Room |
4.28 m |
7.91 m |
4.28 m x 7.91 m |
|
Upper Level |
Office |
6.29 m |
4.04 m |
6.29 m x 4.04 m |



















































