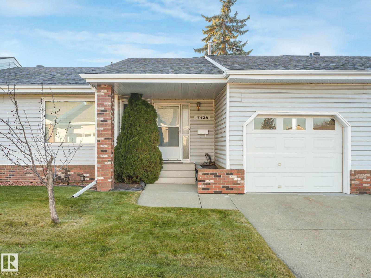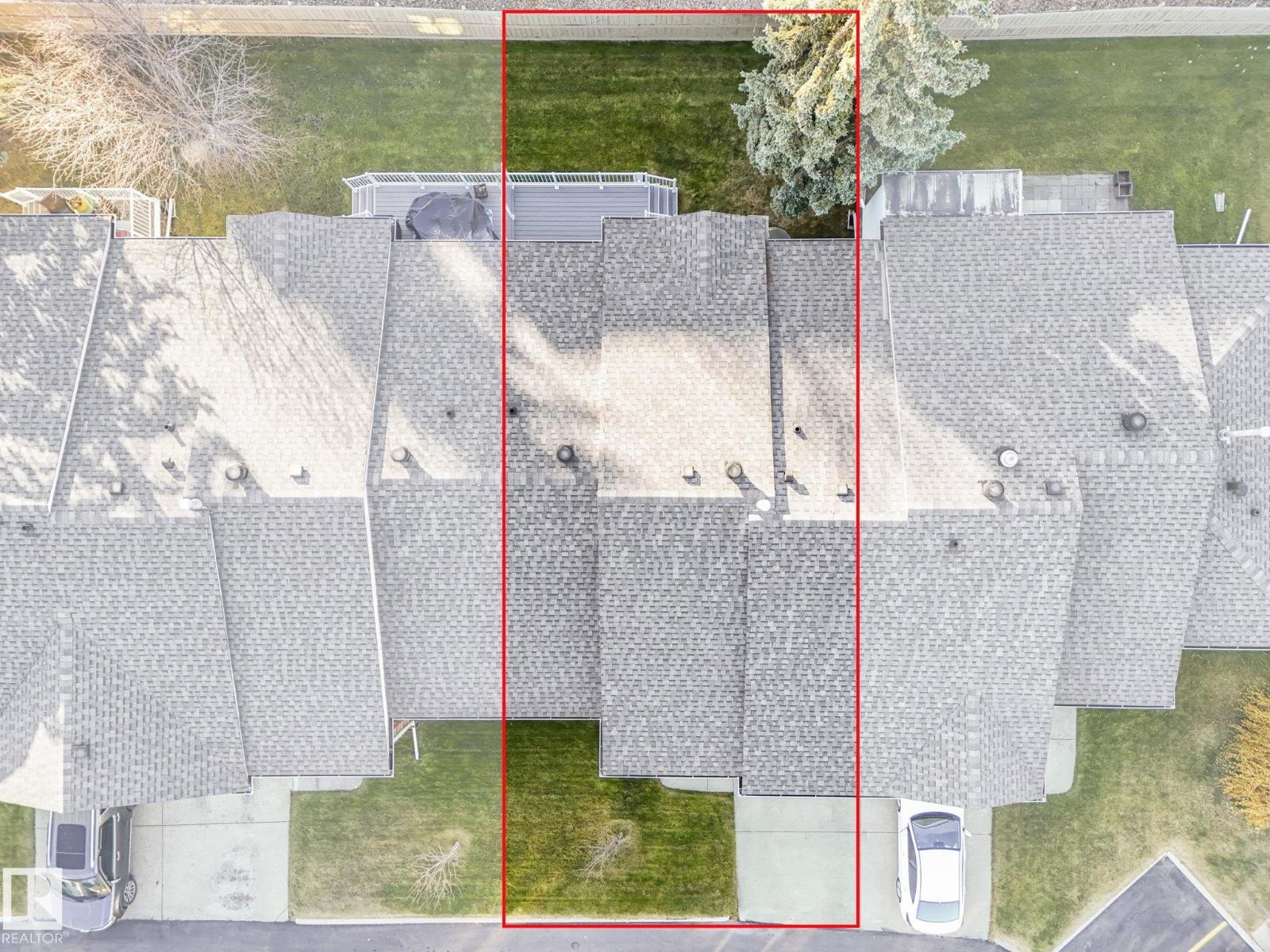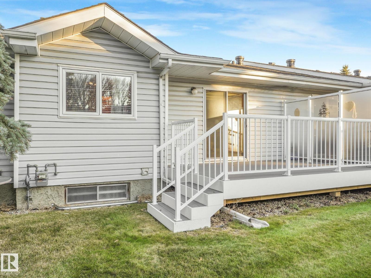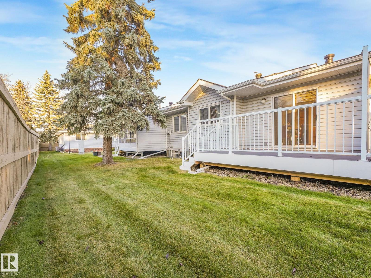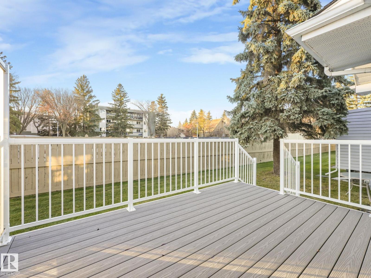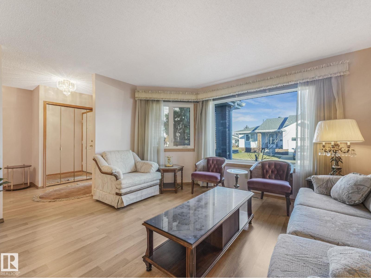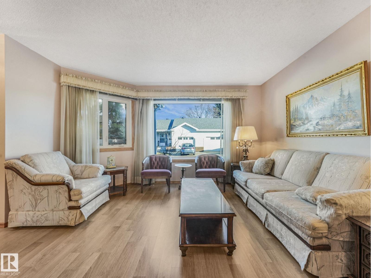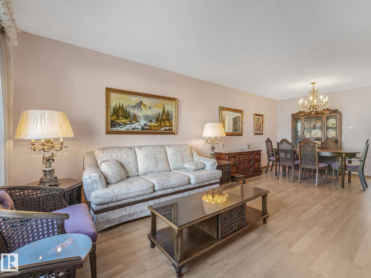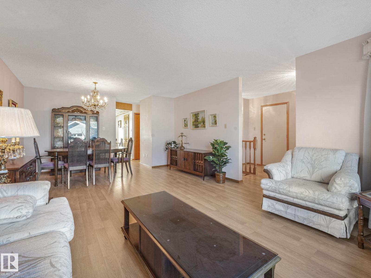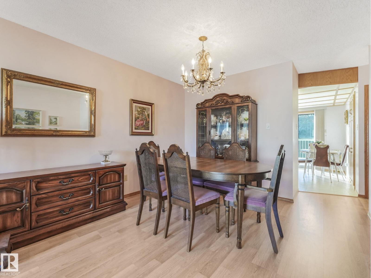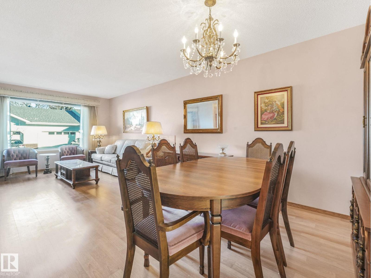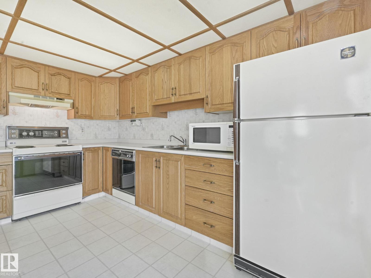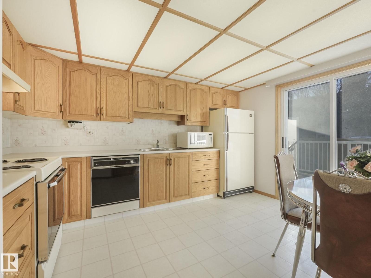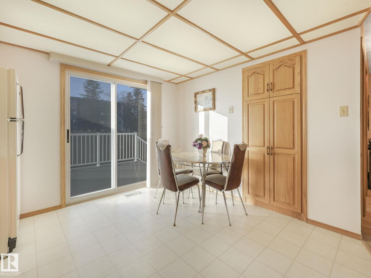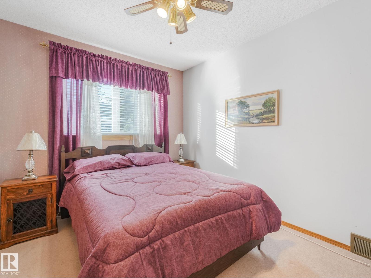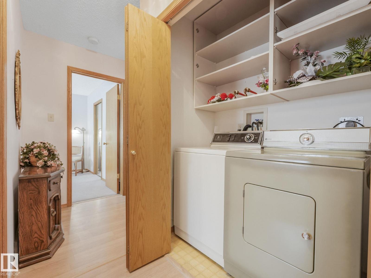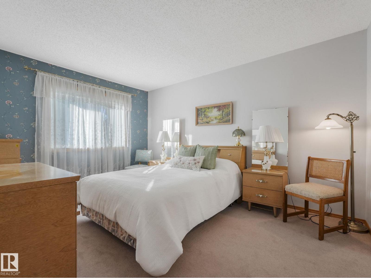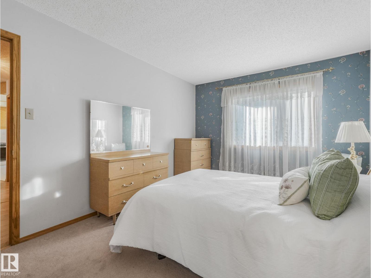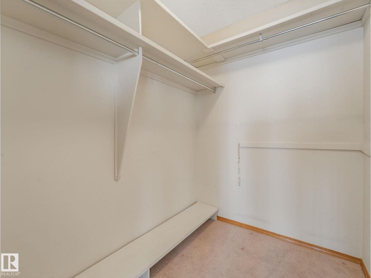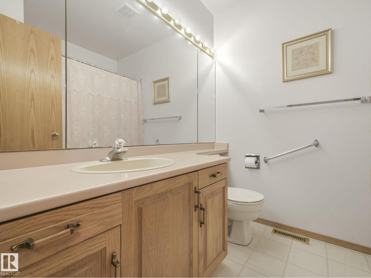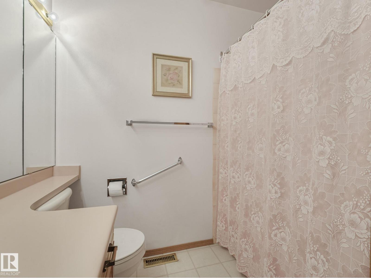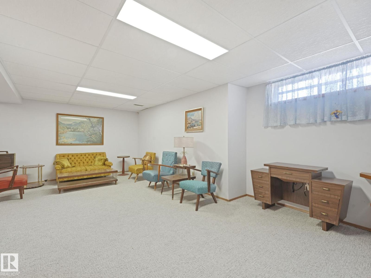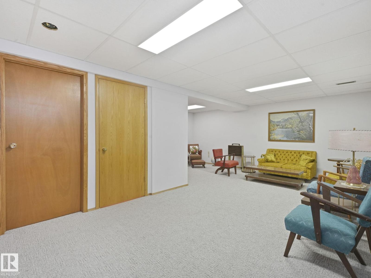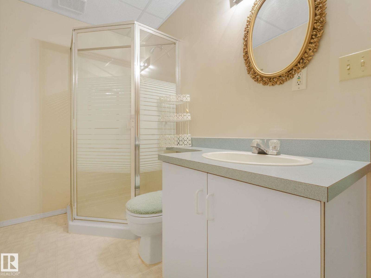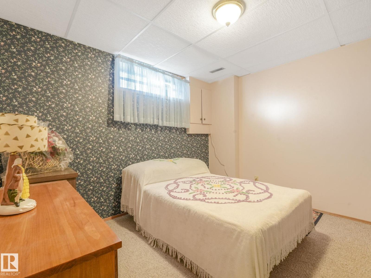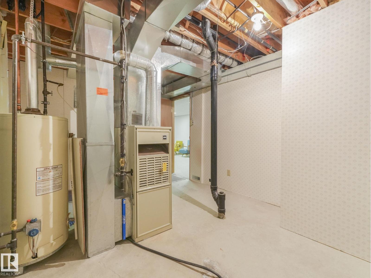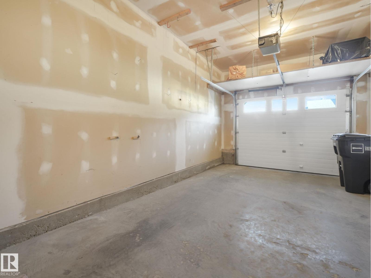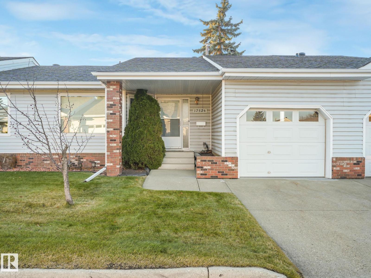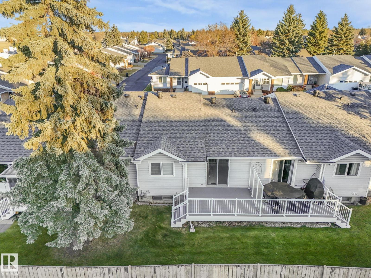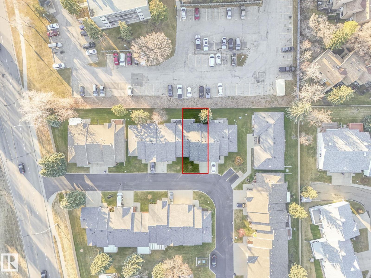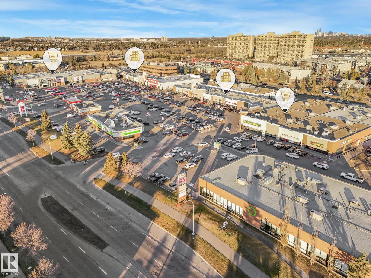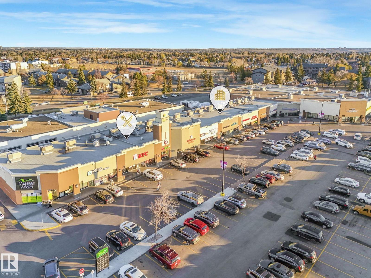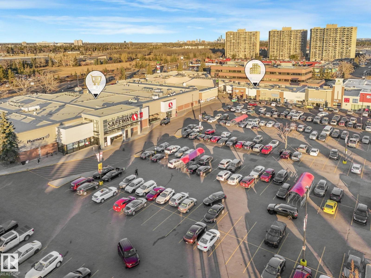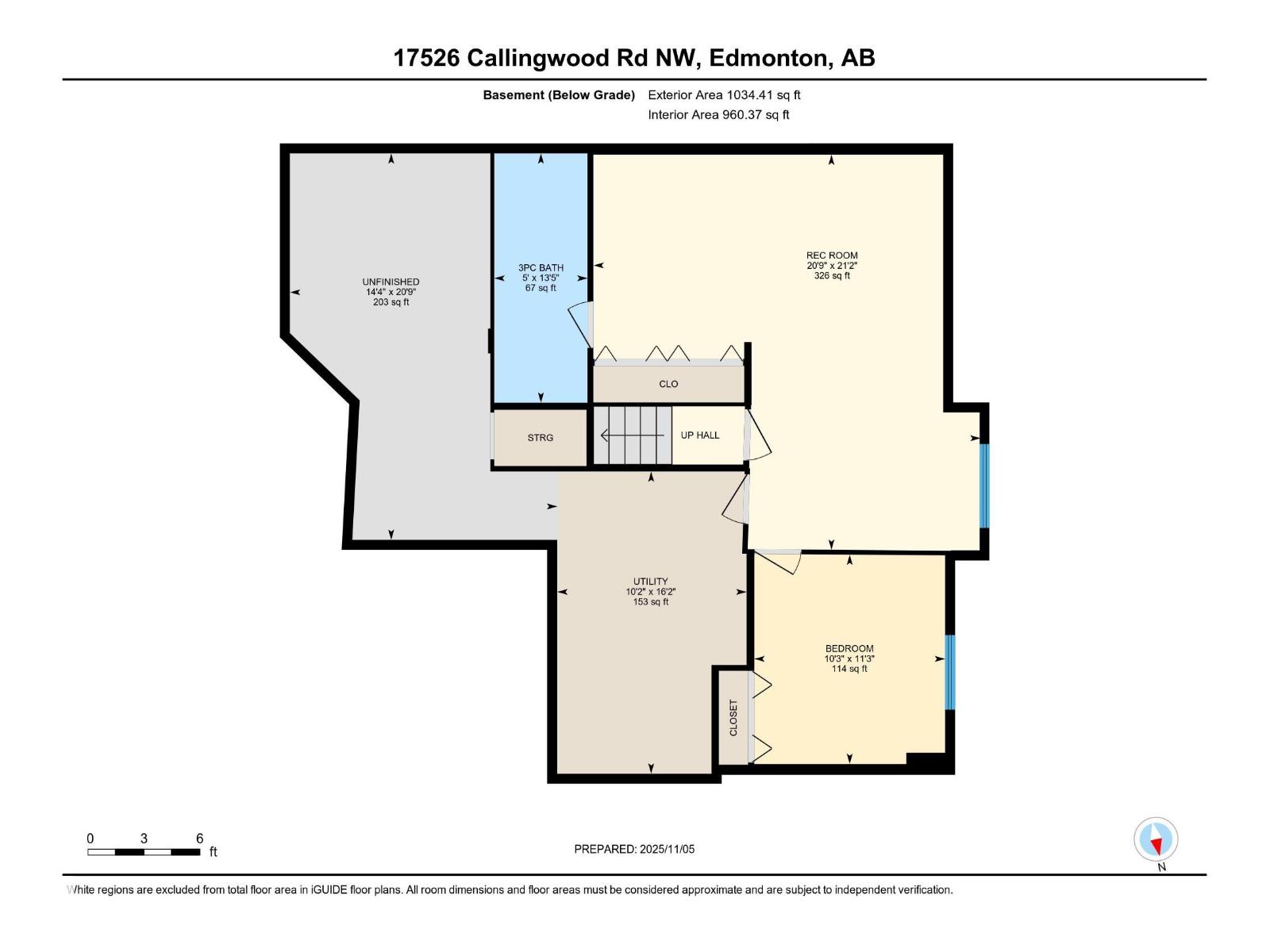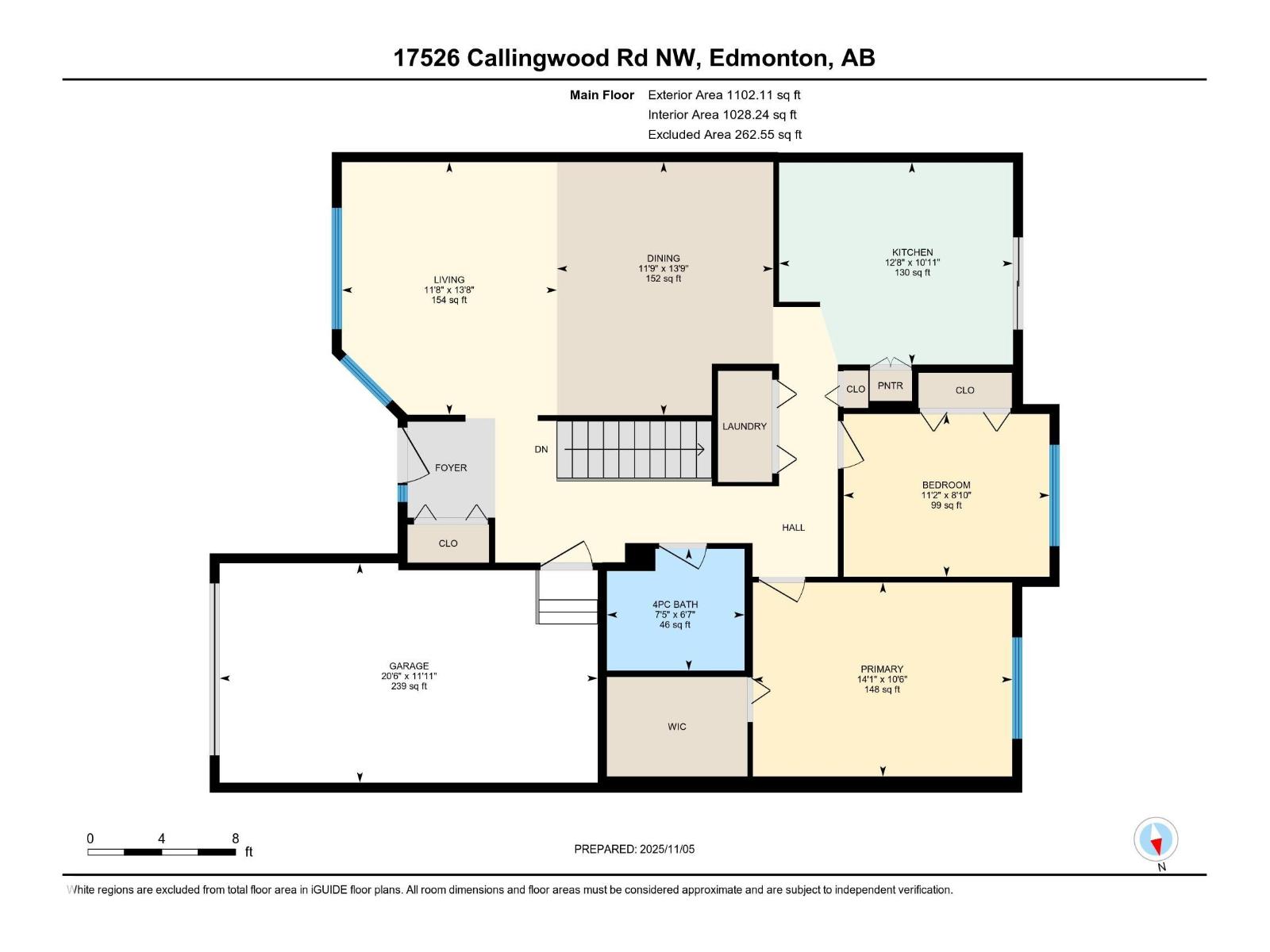17526 Callingwood Rd Nw Edmonton, Alberta T5T 5P1
$299,900Maintenance, Exterior Maintenance, Insurance, Landscaping, Property Management, Other, See Remarks, Cable TV
$429.30 Monthly
Maintenance, Exterior Maintenance, Insurance, Landscaping, Property Management, Other, See Remarks, Cable TV
$429.30 MonthlyWelcome to Horizon Village, a well-maintained adult living community featuring recent updates including shingles, vinyl decks, & windows. This spacious 3-bed, 2-bath residence offers a single attached garage & a finished basement. The large living room boasts updated laminate flooring & bright, east-facing windows. The adjacent kitchen includes a pantry & sliding glass doors that lead to a large west-facing private deck. The primary bed is spacious w/ a massive walk-in closet, complemented by a 2nd bed, main-level laundry, & direct access to the attached garage. The basement offers an additional bed, a 3-pce bath, a sizable family room, & ample storage. Enjoy the amenities building with games nights, pool tables, shuffleboard, & a fully equipped kitchen. Ideally located with easy access to grocery stores, Callingwood Shopping Centre and Farmers Market, WEM, medical facilities, & dining options. Condo fees include landscaping, snow removal, and cable TV. Perfect for someone seeking comfort and convenience! (id:47041)
Property Details
| MLS® Number | E4464796 |
| Property Type | Single Family |
| Neigbourhood | Callingwood South |
| Amenities Near By | Golf Course, Public Transit, Shopping |
| Community Features | Public Swimming Pool |
| Features | Private Setting, Flat Site, No Animal Home, No Smoking Home |
| Parking Space Total | 2 |
| Structure | Deck |
Building
| Bathroom Total | 2 |
| Bedrooms Total | 3 |
| Amenities | Vinyl Windows |
| Appliances | Dishwasher, Dryer, Garage Door Opener Remote(s), Garage Door Opener, Hood Fan, Refrigerator, Stove, Washer, Window Coverings |
| Architectural Style | Bungalow |
| Basement Development | Finished |
| Basement Type | Full (finished) |
| Constructed Date | 1988 |
| Construction Style Attachment | Attached |
| Heating Type | Forced Air |
| Stories Total | 1 |
| Size Interior | 1,028 Ft2 |
| Type | Row / Townhouse |
Parking
| Attached Garage |
Land
| Acreage | No |
| Land Amenities | Golf Course, Public Transit, Shopping |
| Size Irregular | 447.15 |
| Size Total | 447.15 M2 |
| Size Total Text | 447.15 M2 |
Rooms
| Level | Type | Length | Width | Dimensions |
|---|---|---|---|---|
| Basement | Family Room | 20'9" x 21'2" | ||
| Basement | Bedroom 3 | 10'3" x 11'3" | ||
| Main Level | Living Room | 11'8 x 13'8" | ||
| Main Level | Dining Room | 11'9" x 13'9" | ||
| Main Level | Kitchen | 12'6 x 10'11" | ||
| Main Level | Primary Bedroom | 14'1" x 10'6" | ||
| Main Level | Bedroom 2 | 11'2" x 8'10" |
https://www.realtor.ca/real-estate/29071246/17526-callingwood-rd-nw-edmonton-callingwood-south
