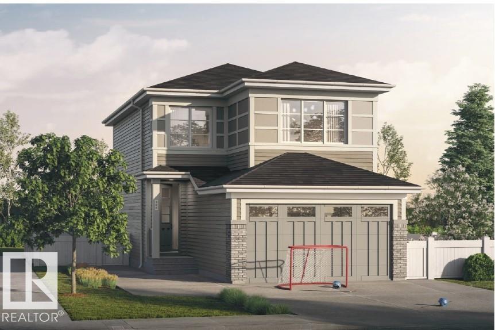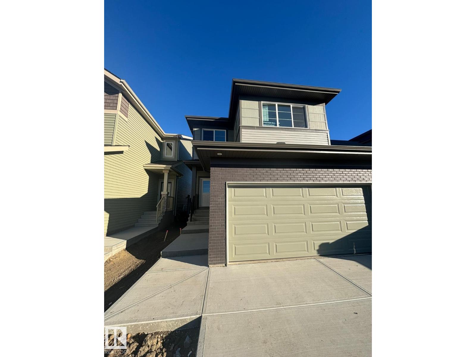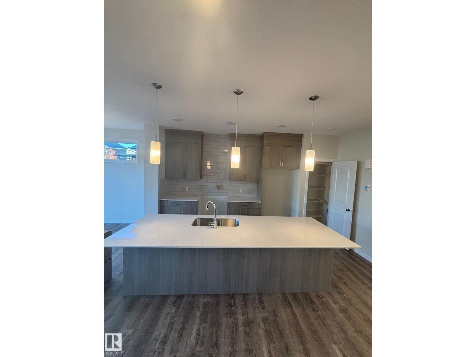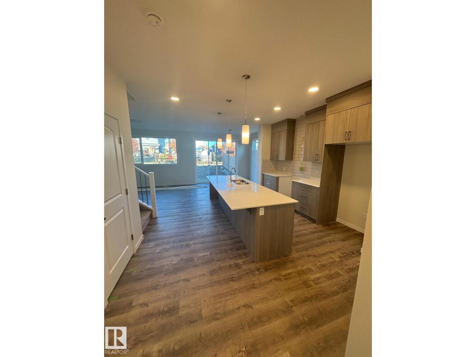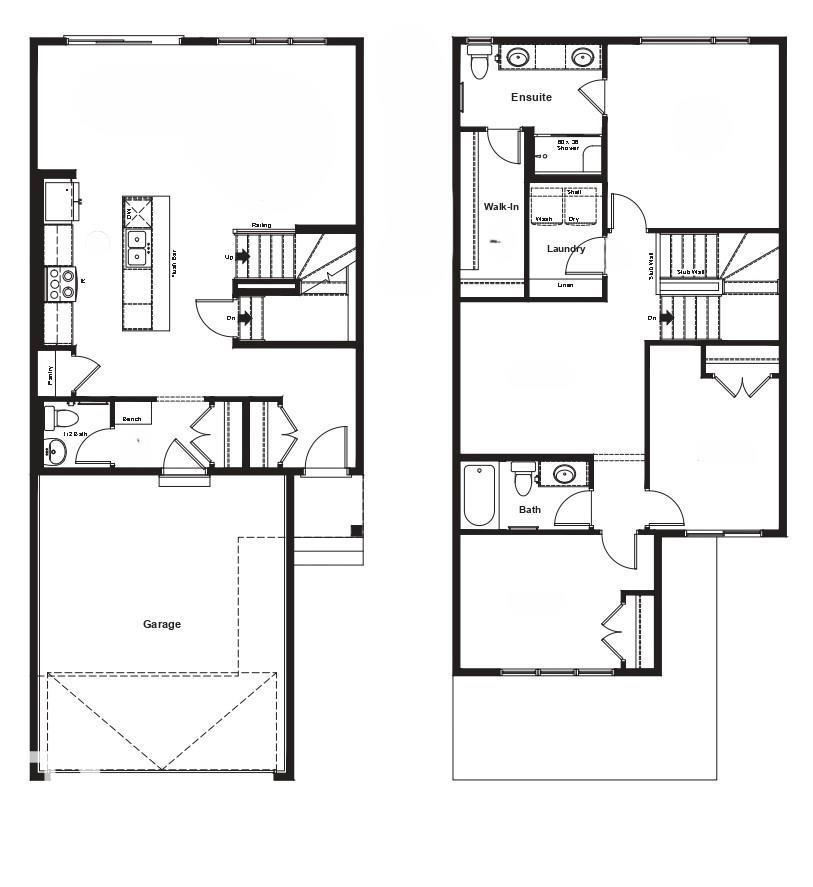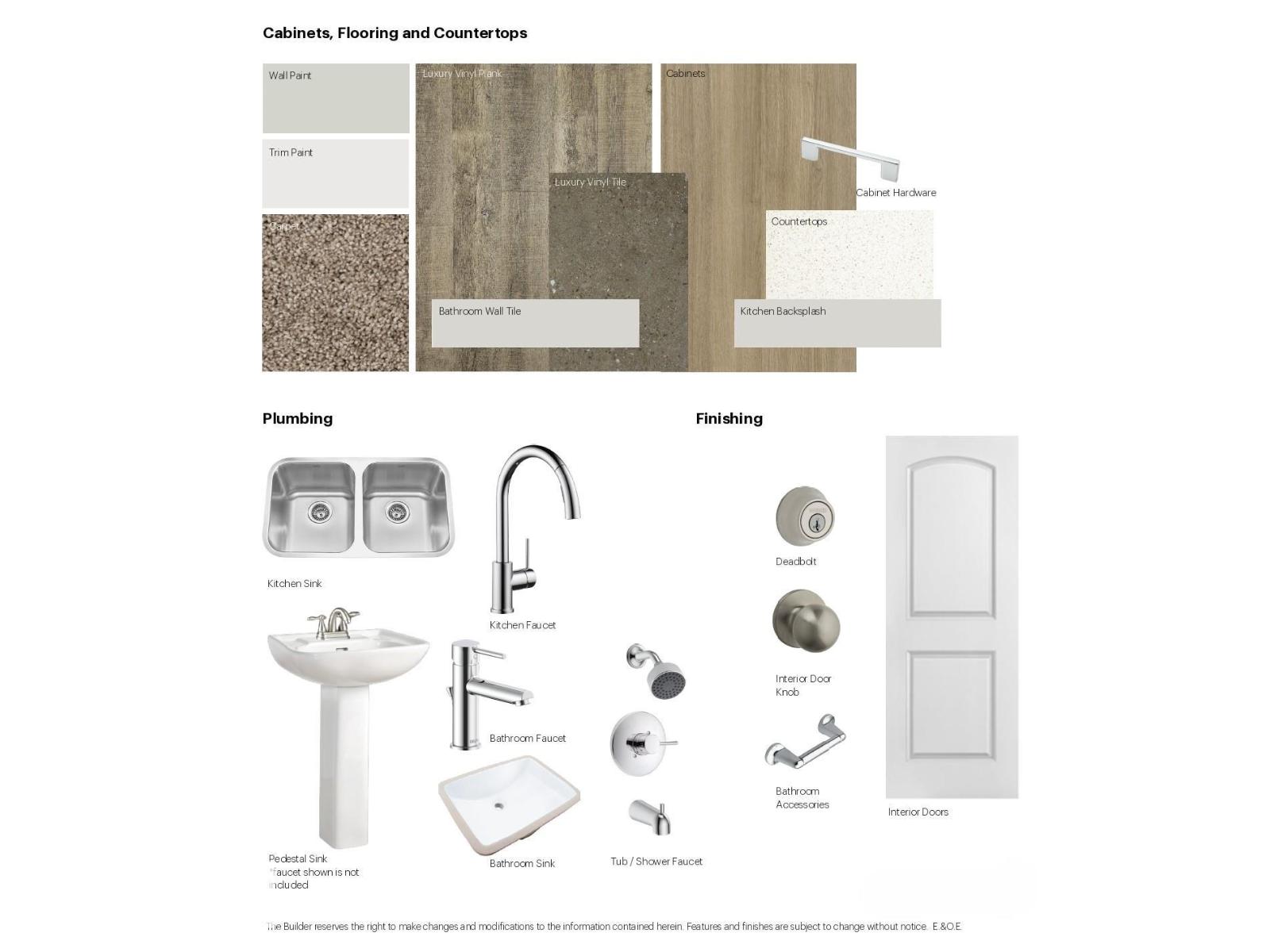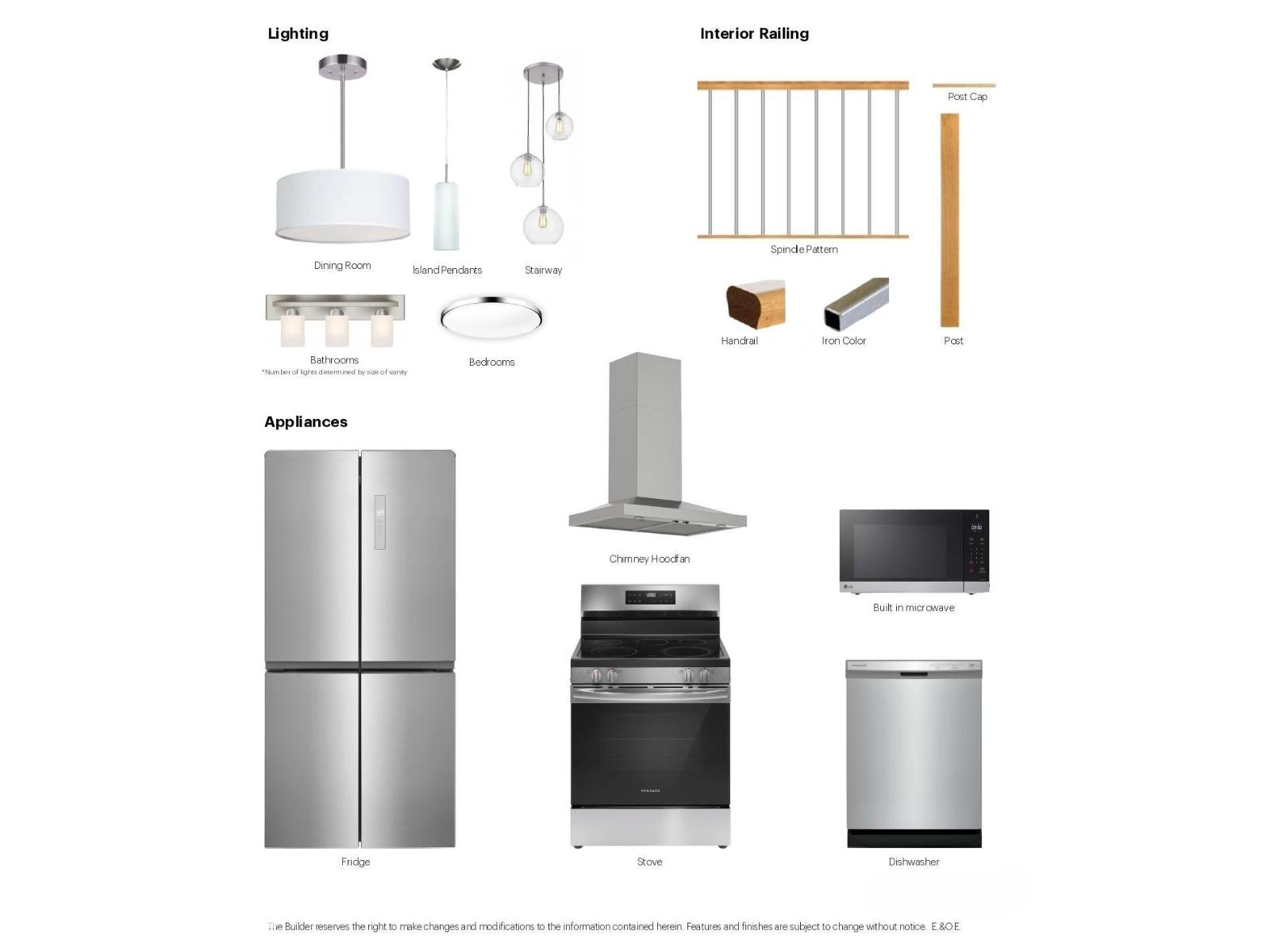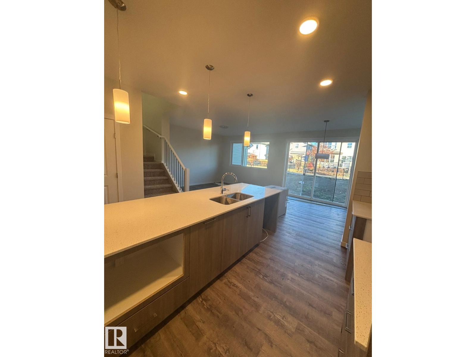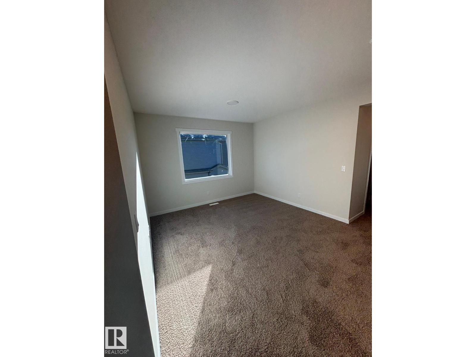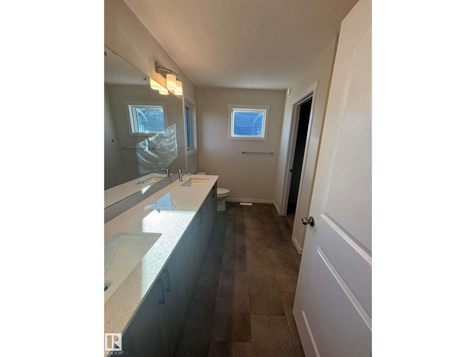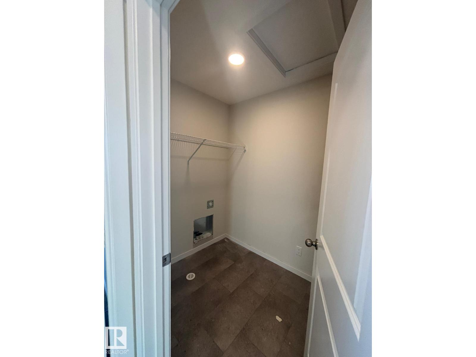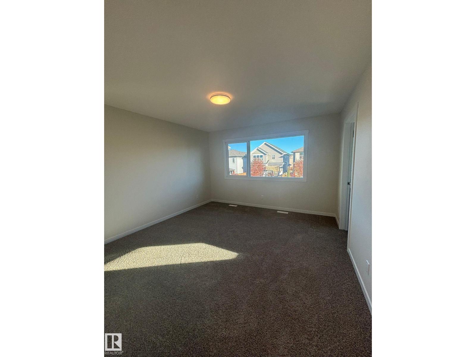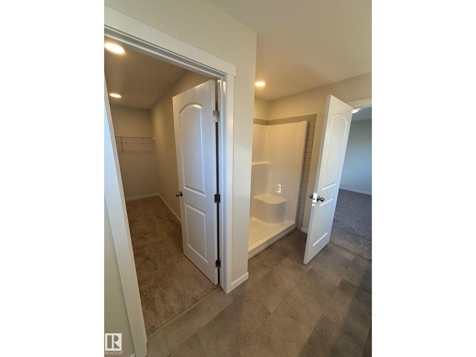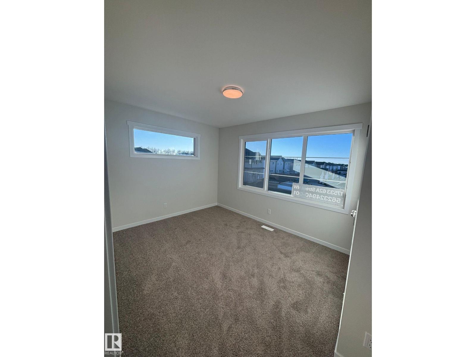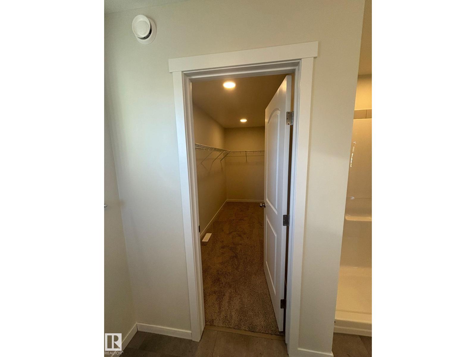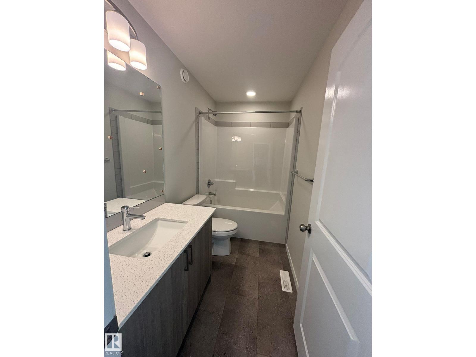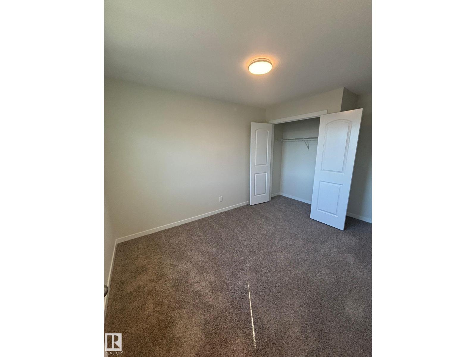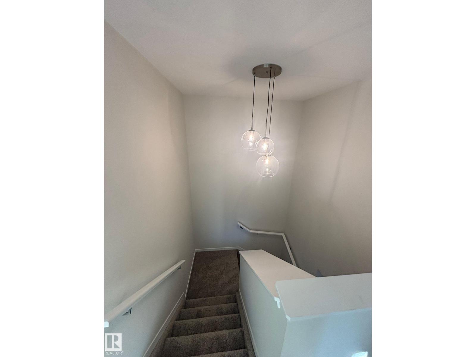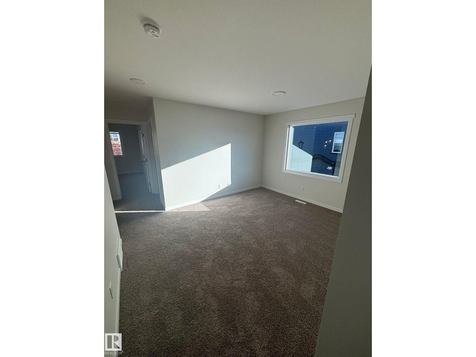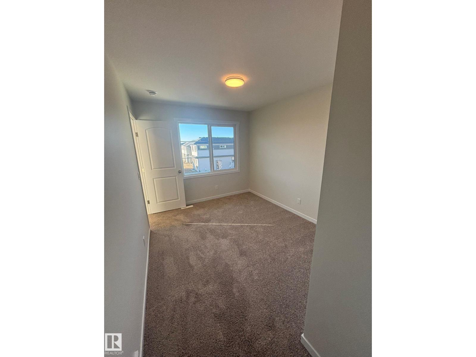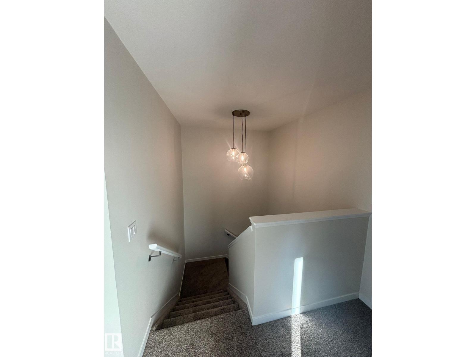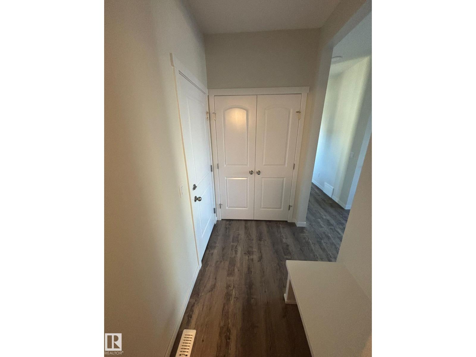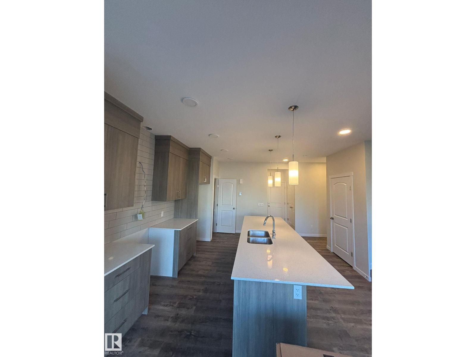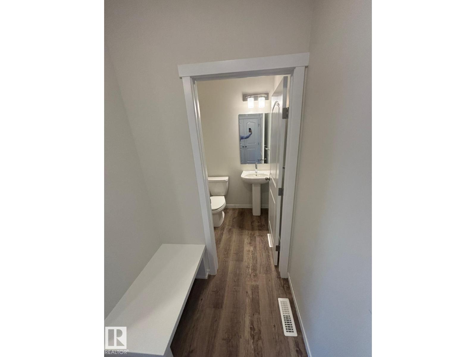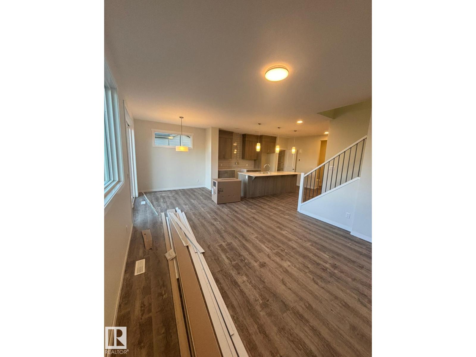3 Bedroom
3 Bathroom
1,770 ft2
Forced Air
$524,900
Welcome to this stunning 2-storey home built by Anthem, located in the vibrant, amenity-rich community of McConachie! Designed with comfort and functionality in mind, this beautiful property combines modern finishes with thoughtful details throughout. Upstairs, you’ll find 3 spacious bedrooms, including a primary suite with His & Hers sinks and a walk-in closet. The BONUS room provides extra flexibility. Plus, enjoy the convenience of upper-floor LAUNDRY with a linen shelf for added organization. Backing onto a walking path, this home offers both privacy and access to McConachie’s beautiful green spaces and community amenities. (id:47041)
Property Details
|
MLS® Number
|
E4464726 |
|
Property Type
|
Single Family |
|
Neigbourhood
|
McConachie Area |
|
Features
|
See Remarks |
Building
|
Bathroom Total
|
3 |
|
Bedrooms Total
|
3 |
|
Appliances
|
Dishwasher, Hood Fan, Microwave, Refrigerator, Stove |
|
Basement Development
|
Unfinished |
|
Basement Type
|
Full (unfinished) |
|
Constructed Date
|
2025 |
|
Construction Style Attachment
|
Detached |
|
Half Bath Total
|
1 |
|
Heating Type
|
Forced Air |
|
Stories Total
|
2 |
|
Size Interior
|
1,770 Ft2 |
|
Type
|
House |
Parking
Land
|
Acreage
|
No |
|
Size Irregular
|
311.12 |
|
Size Total
|
311.12 M2 |
|
Size Total Text
|
311.12 M2 |
Rooms
| Level |
Type |
Length |
Width |
Dimensions |
|
Main Level |
Living Room |
|
|
Measurements not available |
|
Main Level |
Dining Room |
|
|
Measurements not available |
|
Main Level |
Kitchen |
|
|
Measurements not available |
|
Upper Level |
Primary Bedroom |
|
|
Measurements not available |
|
Upper Level |
Bedroom 2 |
|
|
Measurements not available |
|
Upper Level |
Bedroom 3 |
|
|
Measurements not available |
|
Upper Level |
Bonus Room |
|
|
Measurements not available |
|
Upper Level |
Laundry Room |
|
|
Measurements not available |
https://www.realtor.ca/real-estate/29068292/17533-62a-st-nw-edmonton-mcconachie-area
