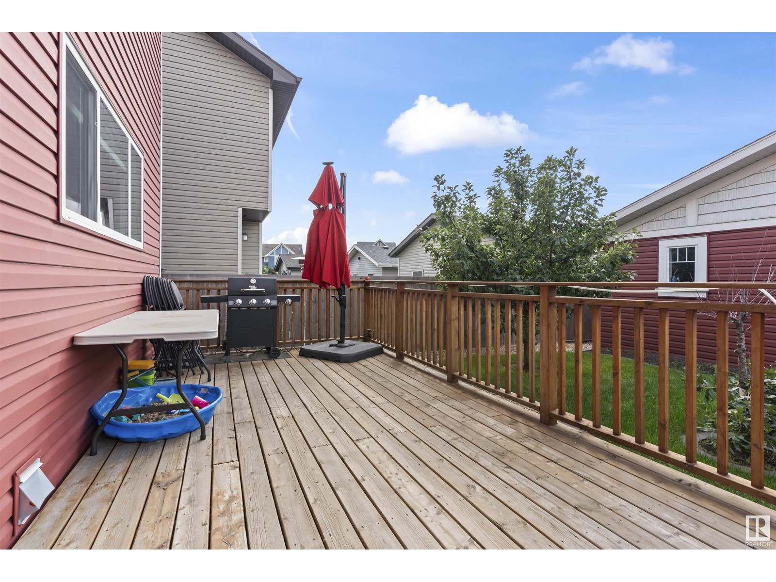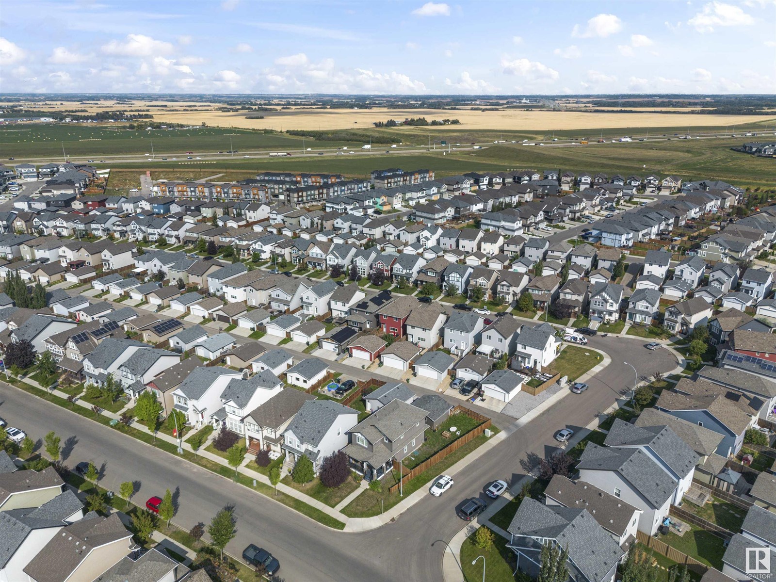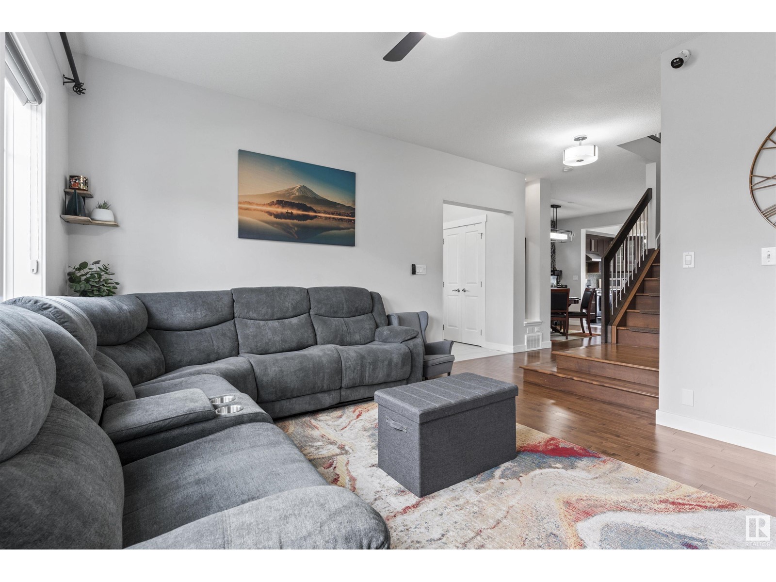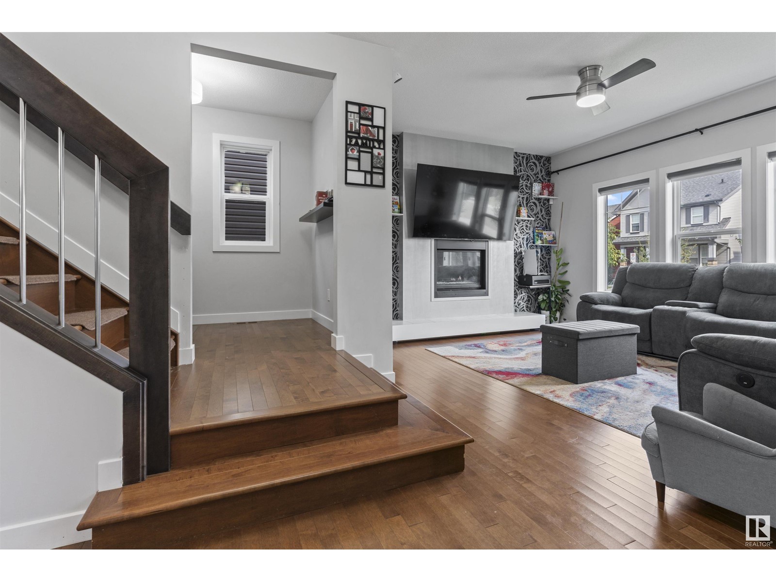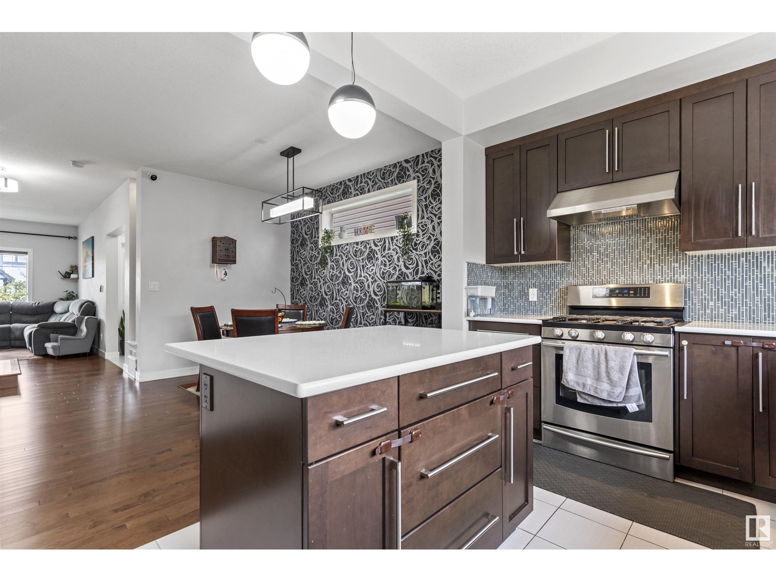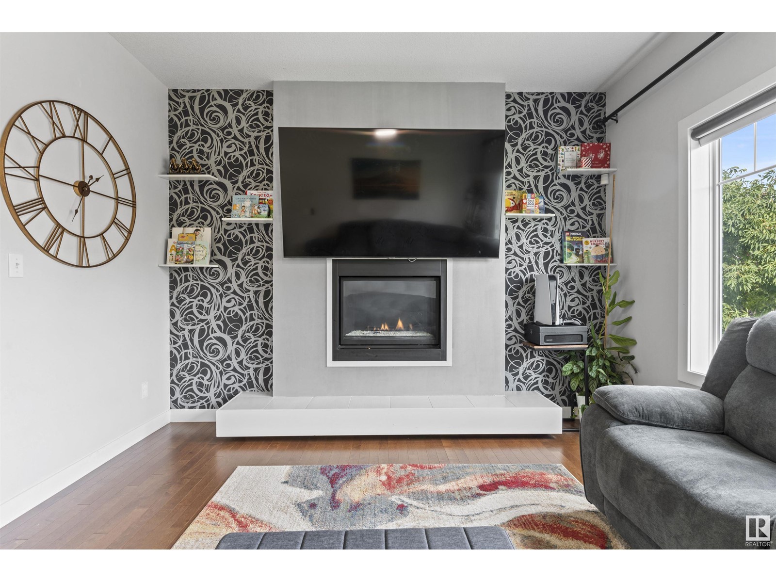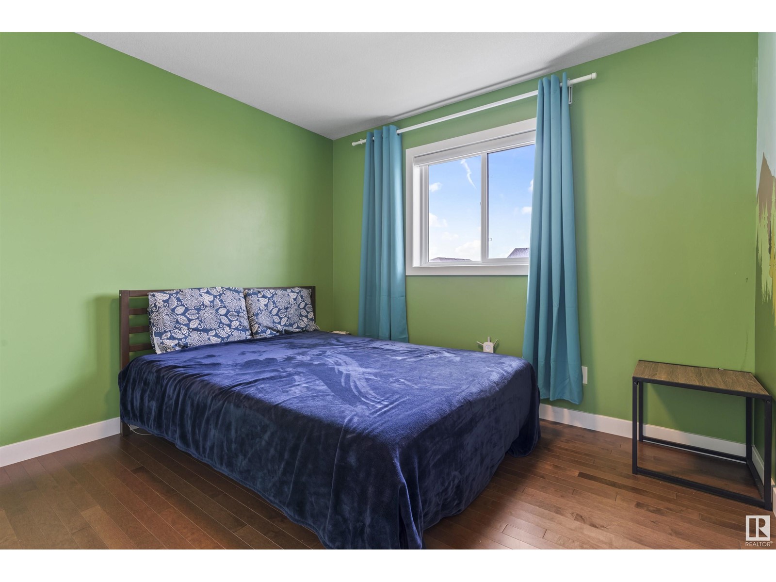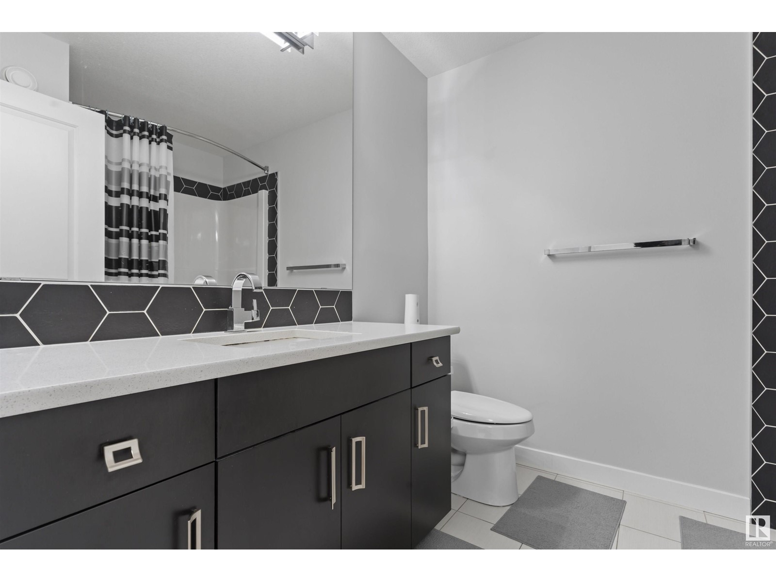3 Bedroom
3 Bathroom
1603.8227 sqft
Central Air Conditioning
Forced Air
$499,999
The home you have been waiting for is finally here! New Ac , All New Light Fixtures This absolutely stunning two storey home is sure to impress and has an upgrade list much too long to include here; see photos for the upgrade list. The exceptionally well laid out main floor has a bright sunny living area with fireplace, flexible den, eating area large enough for the whole family, and the most fabulous kitchen I have ever seen in this style of home. Upstairs you will find two good sized spare bedrooms, a fully upgraded full bathroom, laundry room, and the primary bedroom with a walk-in closet and a spa-like ensuite like no other. The fully landscaped backyard features a large deck, lots of greenery and a double detached garage. With it's great location for commuting, yet another school, and green spaces/ playgrounds, McConachie is becoming one of the most sought after areas in Edmonton. This is one home that can only be truly appreciated in person and won't last long. (id:47041)
Property Details
|
MLS® Number
|
E4406691 |
|
Property Type
|
Single Family |
|
Neigbourhood
|
McConachie Area |
|
Amenities Near By
|
Schools, Shopping |
|
Features
|
See Remarks, Flat Site, Lane, No Smoking Home |
|
Structure
|
Deck |
Building
|
Bathroom Total
|
3 |
|
Bedrooms Total
|
3 |
|
Amenities
|
Ceiling - 9ft |
|
Appliances
|
Dishwasher, Garage Door Opener, Hood Fan, Microwave, Refrigerator, Washer/dryer Stack-up, Gas Stove(s) |
|
Basement Development
|
Unfinished |
|
Basement Type
|
Full (unfinished) |
|
Constructed Date
|
2013 |
|
Construction Style Attachment
|
Detached |
|
Cooling Type
|
Central Air Conditioning |
|
Half Bath Total
|
1 |
|
Heating Type
|
Forced Air |
|
Stories Total
|
2 |
|
Size Interior
|
1603.8227 Sqft |
|
Type
|
House |
Parking
Land
|
Acreage
|
No |
|
Fence Type
|
Fence |
|
Land Amenities
|
Schools, Shopping |
|
Size Irregular
|
325.83 |
|
Size Total
|
325.83 M2 |
|
Size Total Text
|
325.83 M2 |
Rooms
| Level |
Type |
Length |
Width |
Dimensions |
|
Main Level |
Living Room |
4.28 m |
3.83 m |
4.28 m x 3.83 m |
|
Main Level |
Dining Room |
3.42 m |
3.64 m |
3.42 m x 3.64 m |
|
Main Level |
Kitchen |
4.58 m |
2.65 m |
4.58 m x 2.65 m |
|
Main Level |
Den |
3.42 m |
3.64 m |
3.42 m x 3.64 m |
|
Upper Level |
Primary Bedroom |
4.28 m |
4.9 m |
4.28 m x 4.9 m |
|
Upper Level |
Bedroom 2 |
3.12 m |
3.32 m |
3.12 m x 3.32 m |
|
Upper Level |
Bedroom 3 |
3.22 m |
2.77 m |
3.22 m x 2.77 m |
|
Upper Level |
Laundry Room |
2.16 m |
1.9 m |
2.16 m x 1.9 m |











