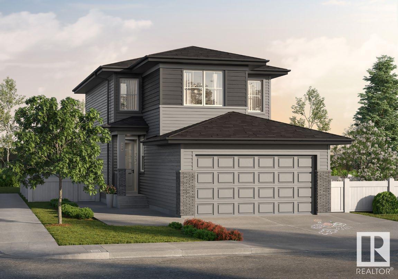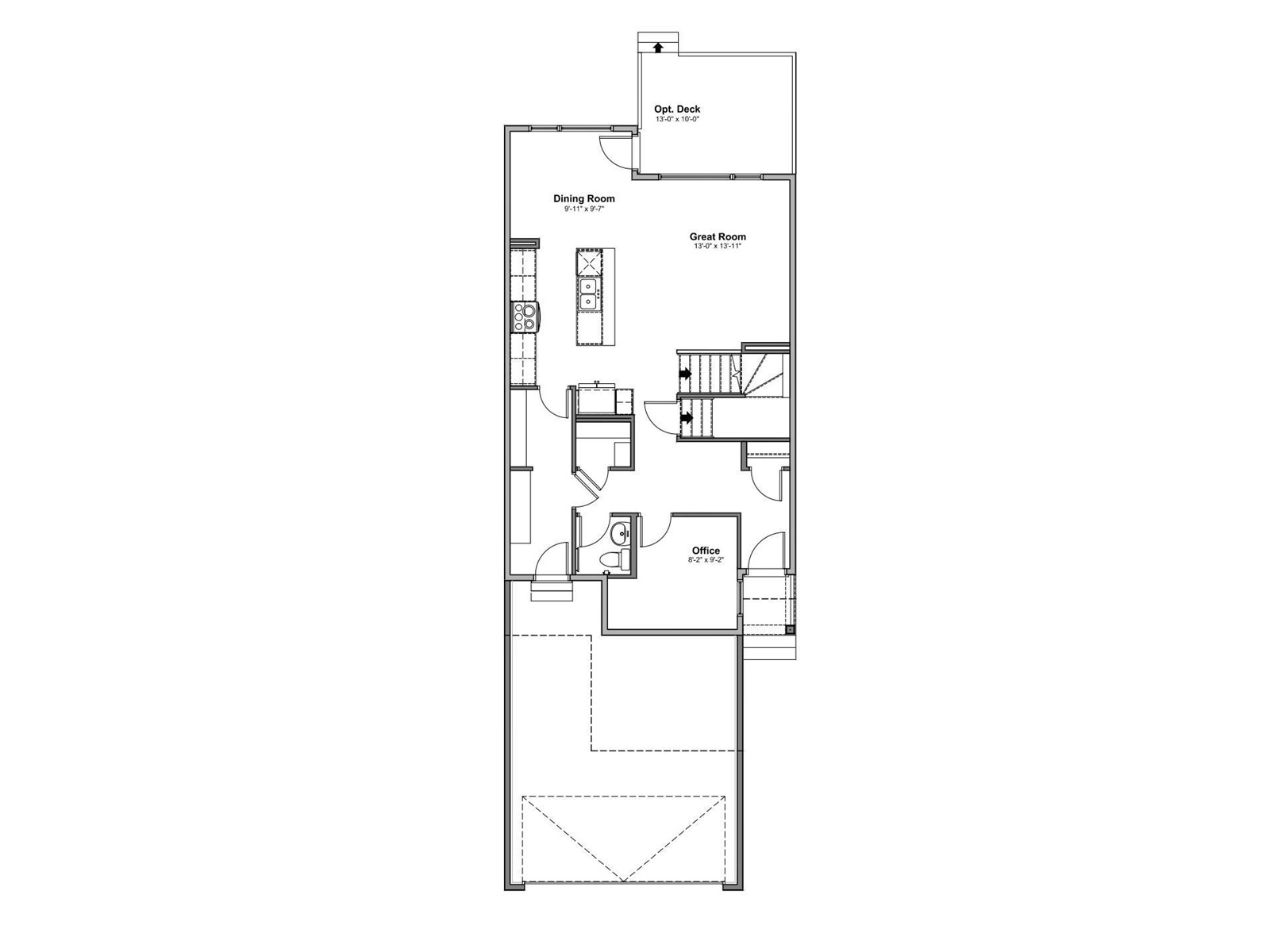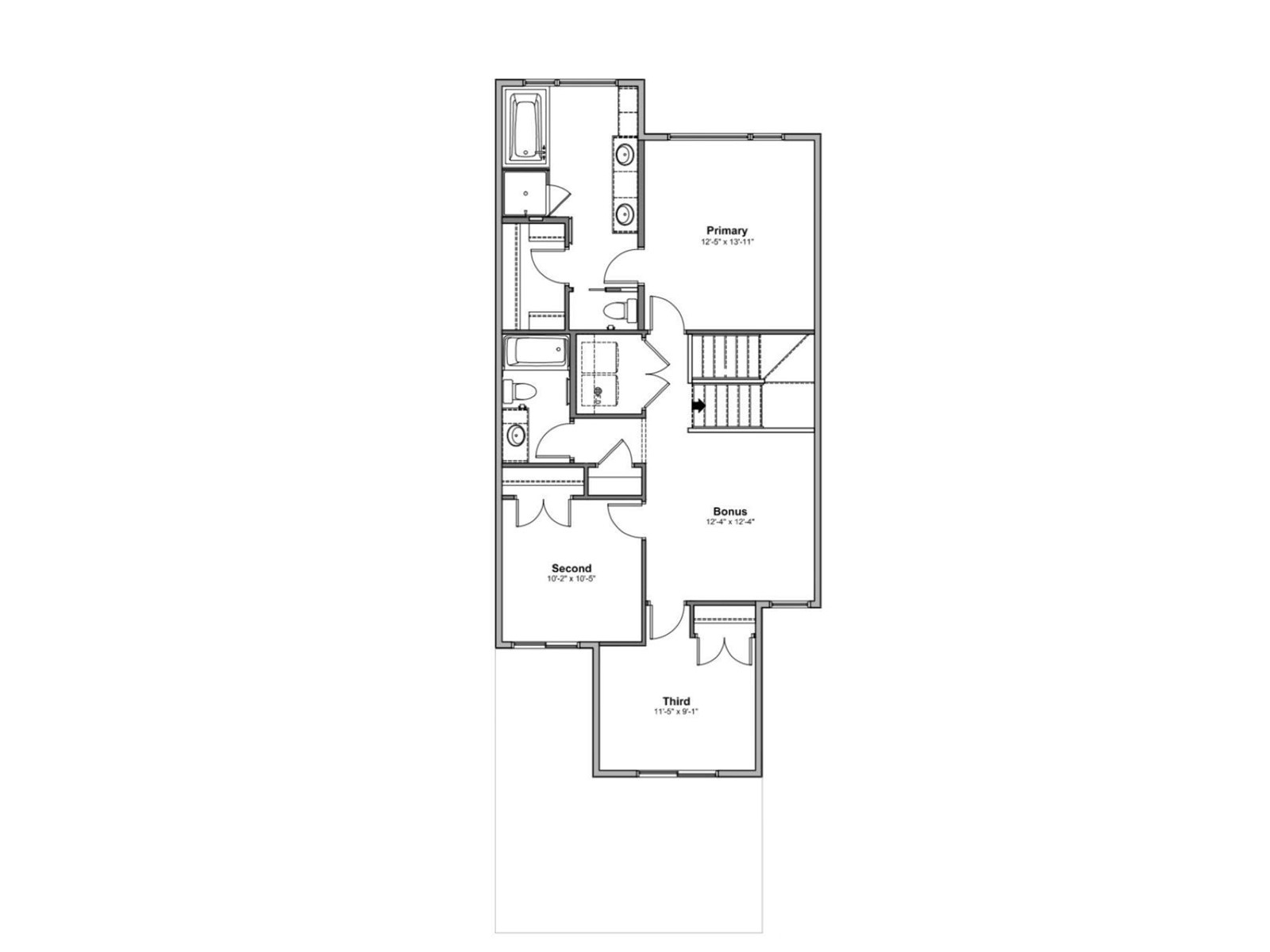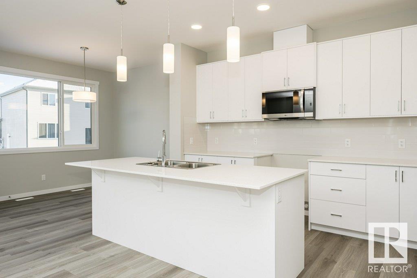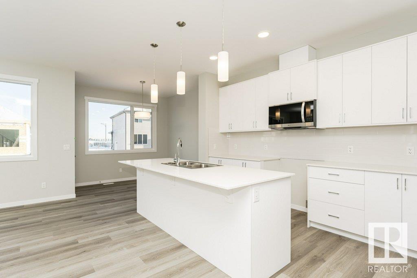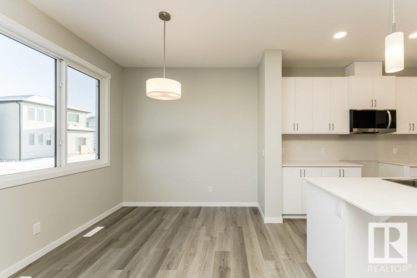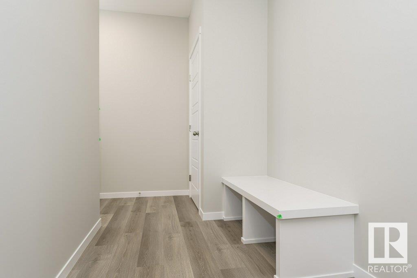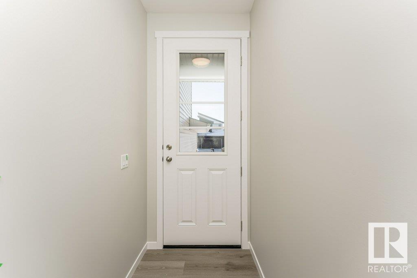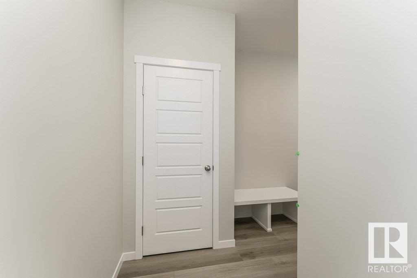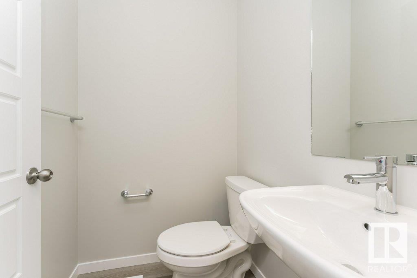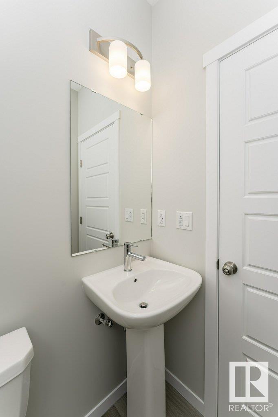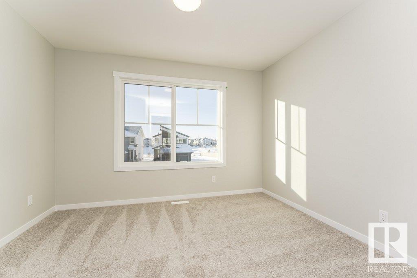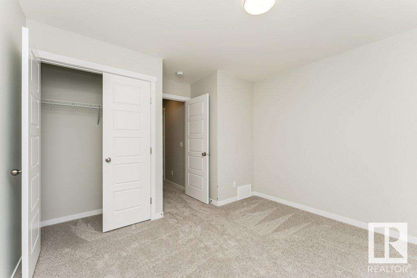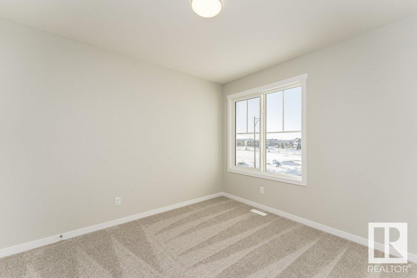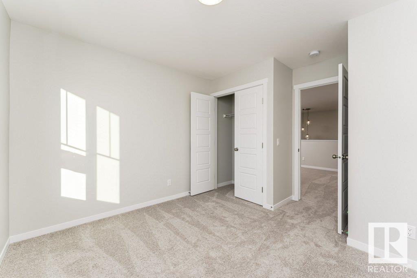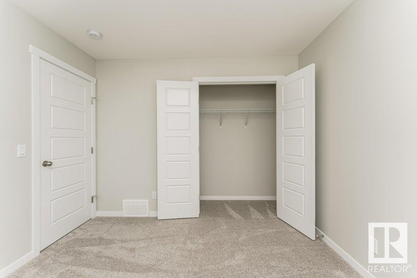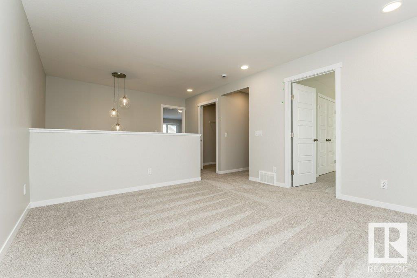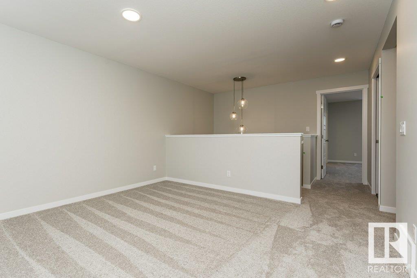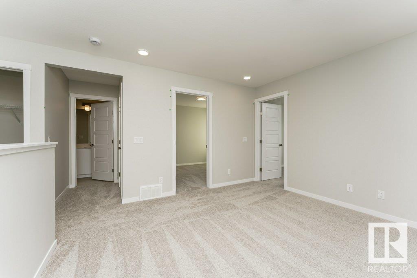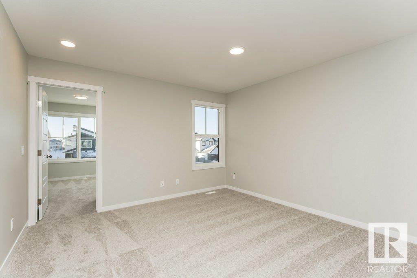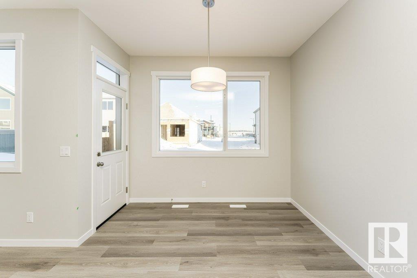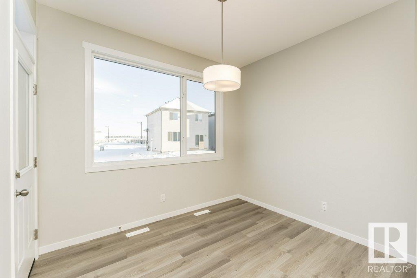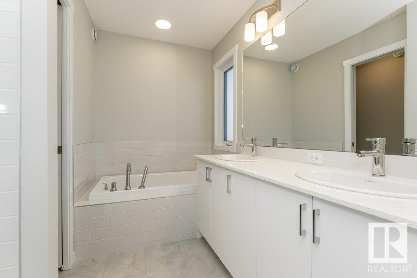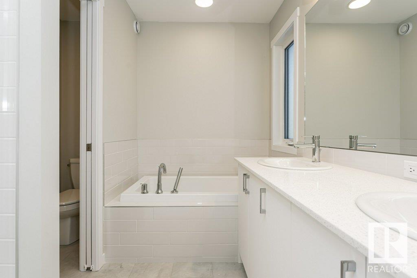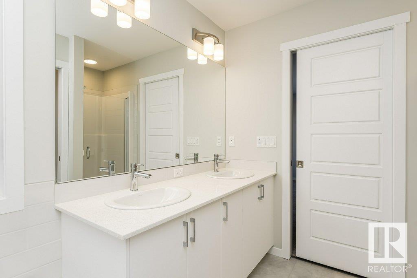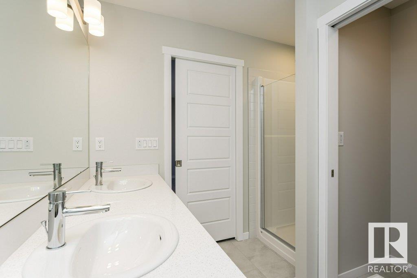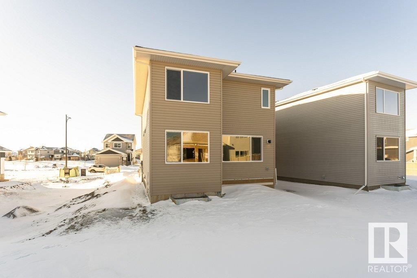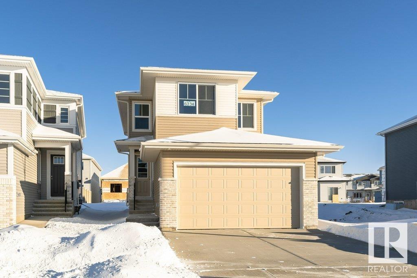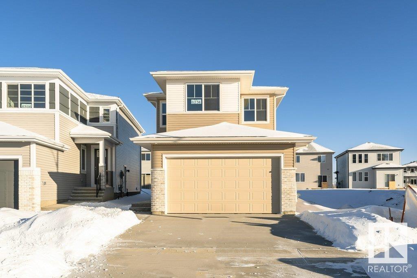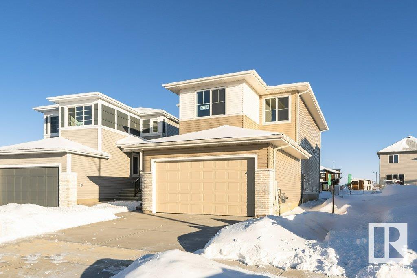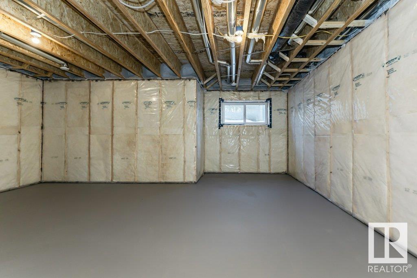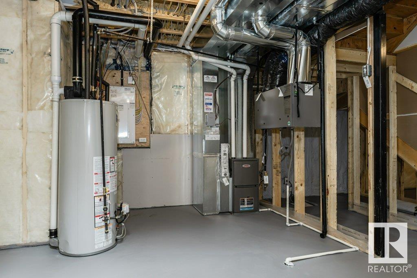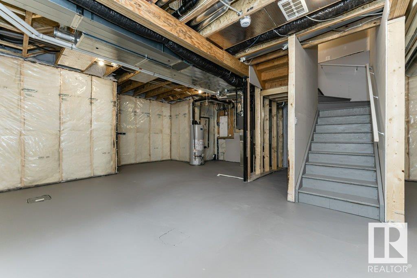4 Bedroom
3 Bathroom
1,961 ft2
Forced Air
$589,900
Introducing a spacious 2-storey home built by Anthem, in the vibrant, amenity-rich community of McConachie, located on the north side of Edmonton! This beautiful home offers 1 bedroom on Main Floor, SIDE Entry for Basement, 3 Bedrooms and a Bonus Room on Upstairs, Quartz Counter Tops, Front Double Attached Garage, Vinyl Flooring on main floor, in bathrooms, in laundry room and Carpet on Upper Floor, Convenient Upper Floor Laundry with linen shelf, Stunning lighting fixtures, His/Hers sinks in Ensuite, Walk Thru Pantry, Large dining area, Bright living room. Open concept main floor maximizes space.*Home is still under construction. *Photos of previous build, interior colors are represented. *Actual colors and upgrades may vary. (id:47041)
Property Details
|
MLS® Number
|
E4436435 |
|
Property Type
|
Single Family |
|
Neigbourhood
|
McConachie Area |
|
Features
|
See Remarks |
Building
|
Bathroom Total
|
3 |
|
Bedrooms Total
|
4 |
|
Appliances
|
See Remarks |
|
Basement Development
|
Unfinished |
|
Basement Type
|
Full (unfinished) |
|
Constructed Date
|
2025 |
|
Construction Style Attachment
|
Detached |
|
Half Bath Total
|
1 |
|
Heating Type
|
Forced Air |
|
Stories Total
|
2 |
|
Size Interior
|
1,961 Ft2 |
|
Type
|
House |
Parking
Land
Rooms
| Level |
Type |
Length |
Width |
Dimensions |
|
Main Level |
Living Room |
|
|
Measurements not available |
|
Main Level |
Dining Room |
|
|
Measurements not available |
|
Main Level |
Kitchen |
|
|
Measurements not available |
|
Main Level |
Bedroom 4 |
|
|
Measurements not available |
|
Upper Level |
Primary Bedroom |
|
|
Measurements not available |
|
Upper Level |
Bedroom 2 |
|
|
Measurements not available |
|
Upper Level |
Bedroom 3 |
|
|
Measurements not available |
|
Upper Level |
Bonus Room |
|
|
Measurements not available |
|
Upper Level |
Laundry Room |
|
|
Measurements not available |
https://www.realtor.ca/real-estate/28313897/17545-62a-st-nw-edmonton-mcconachie-area
