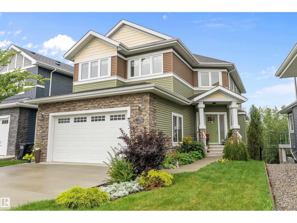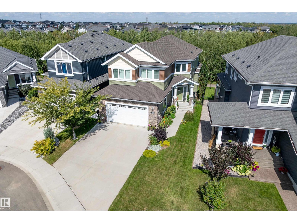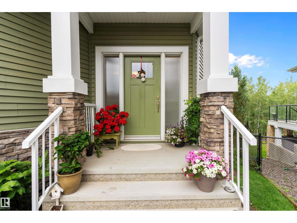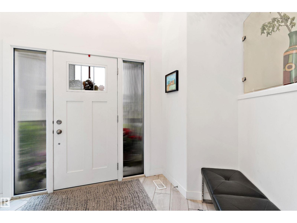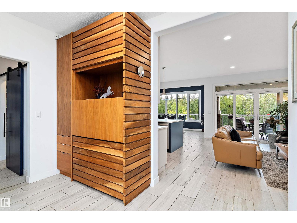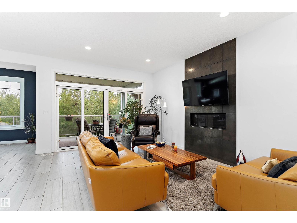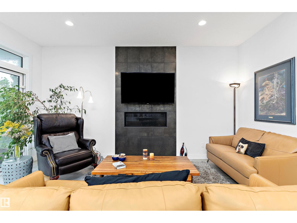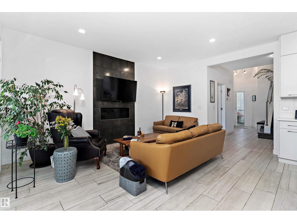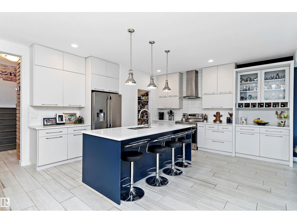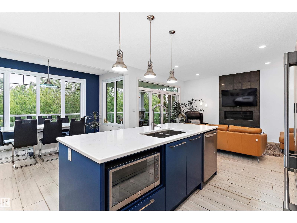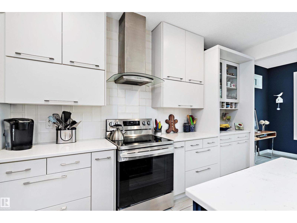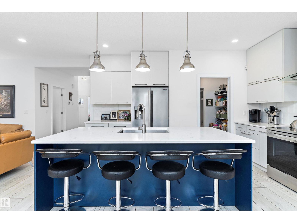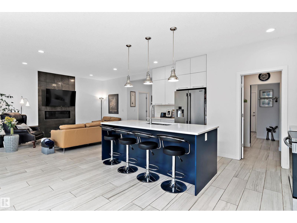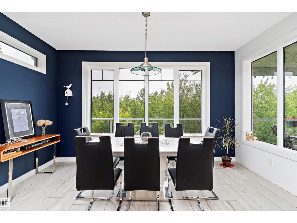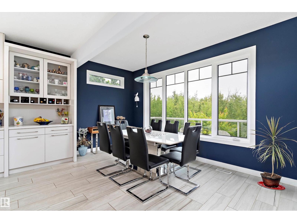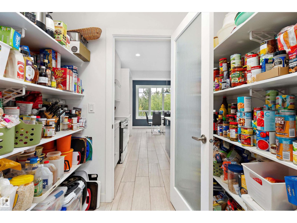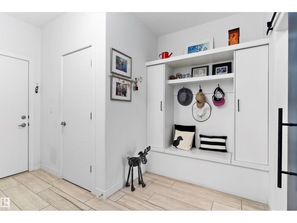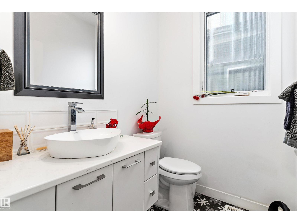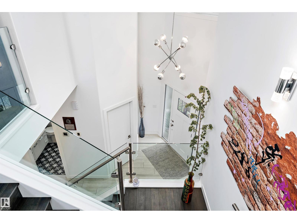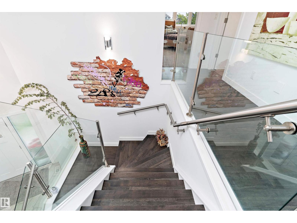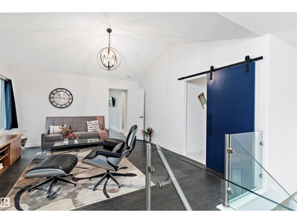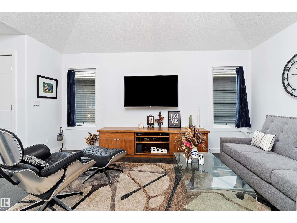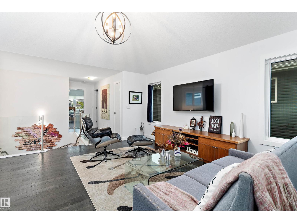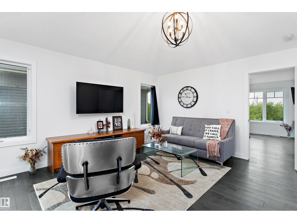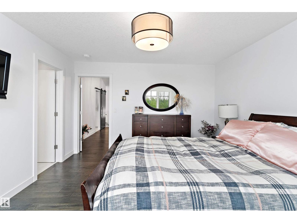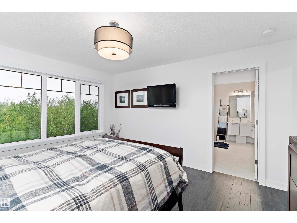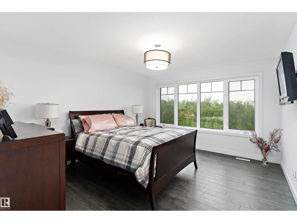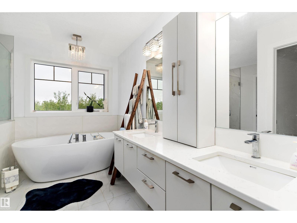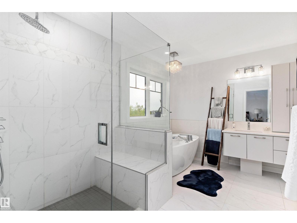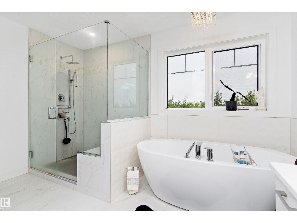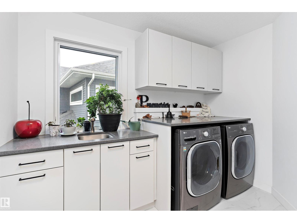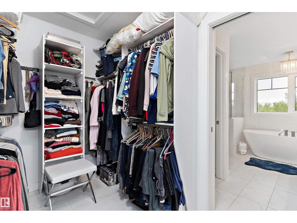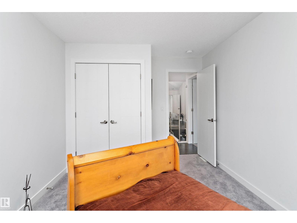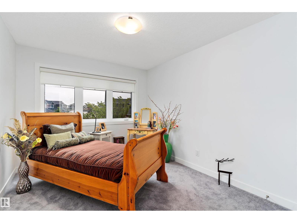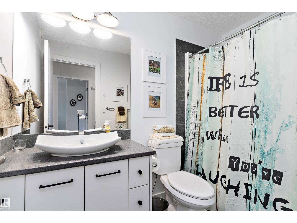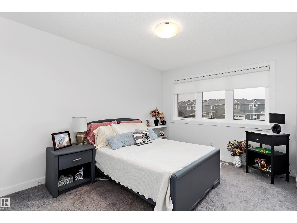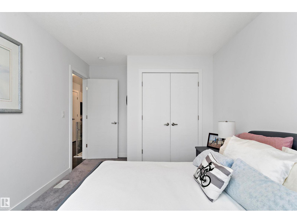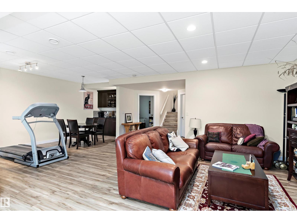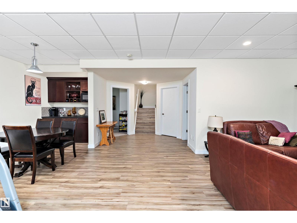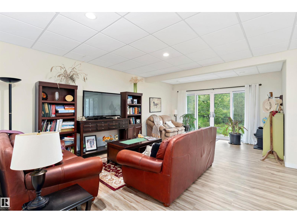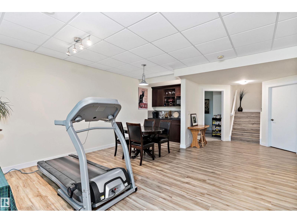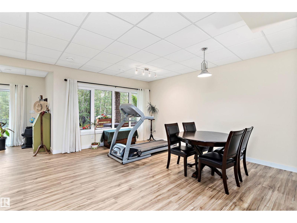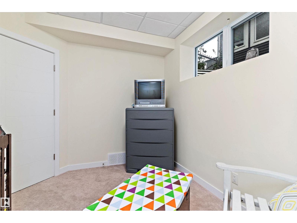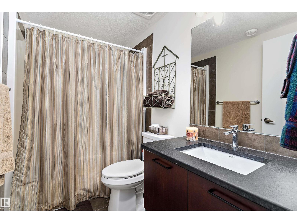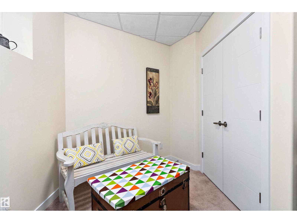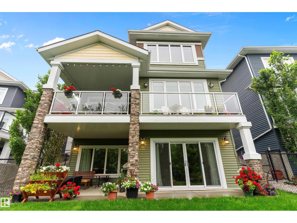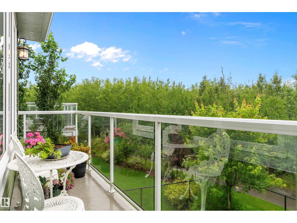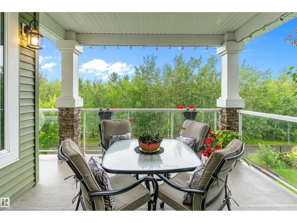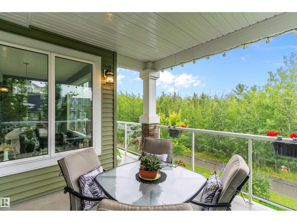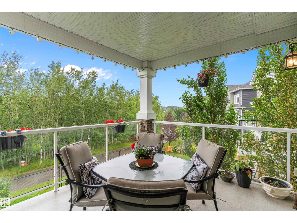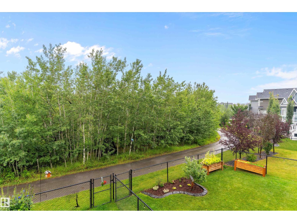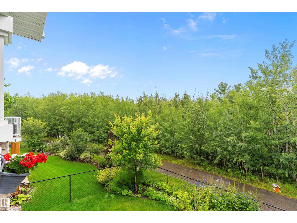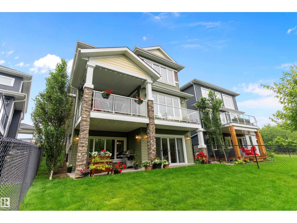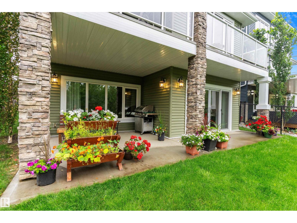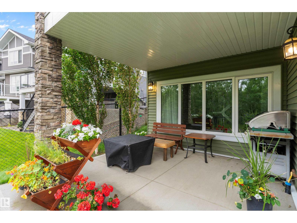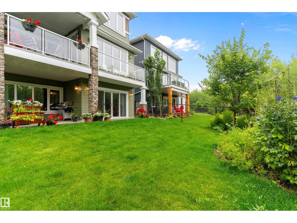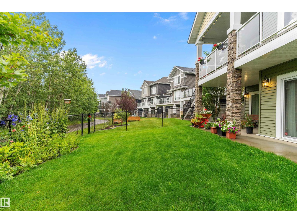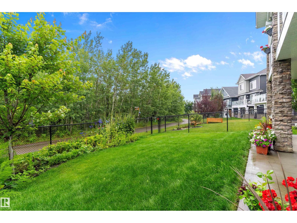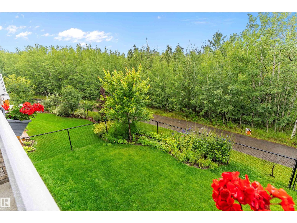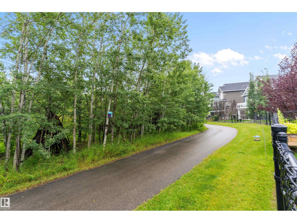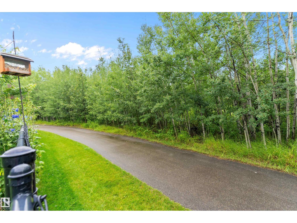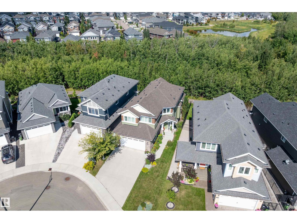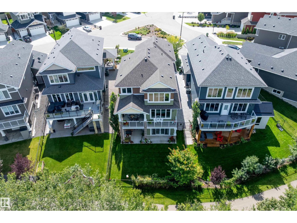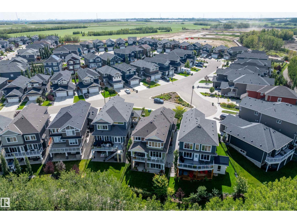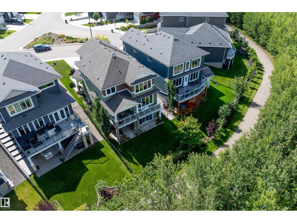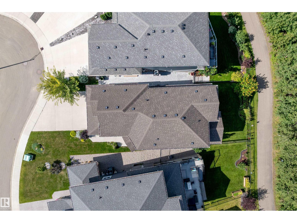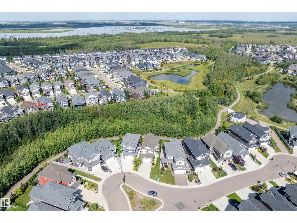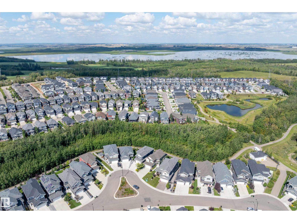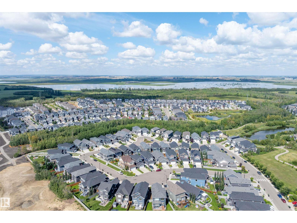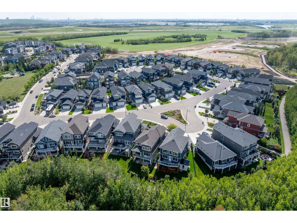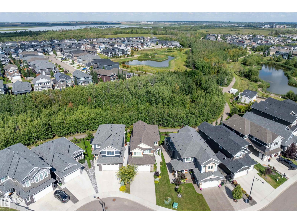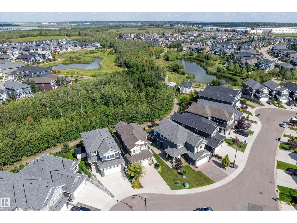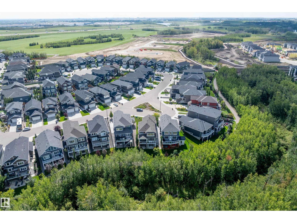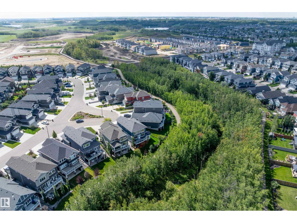4 Bedroom
4 Bathroom
2,255 ft2
Fireplace
Central Air Conditioning
Forced Air
$859,999
Modern custom-built walkout backing trees & trails! Bright open main floor with tile flooring, linear fireplace & patio doors to a covered, glass-railed deck. Designer kitchen features white cabinetry + navy island, quartz counters, subway backsplash, stainless appliances, and a large island with sink & built-in microwave. Dream laundry room with sink & builtin Cabinetry. The primary retreat offers a spa ensuite with a free-standing tub and oversized glass shower with a rain head. The walkout level extends your living space with access to a second covered patio and the yard. Oversized double Garage with floor drain, Quiet cul-de-sac in the Big Lake area—steps to pathways and parks, with quick access to the Henday, Yellowhead & St. Albert. Too many upgrades to list. (id:47041)
Open House
This property has open houses!
Starts at:
1:00 pm
Ends at:
3:00 pm
Property Details
|
MLS® Number
|
E4460299 |
|
Property Type
|
Single Family |
|
Neigbourhood
|
Starling |
|
Amenities Near By
|
Park, Playground |
|
Features
|
Cul-de-sac, Ravine, No Back Lane, Closet Organizers, No Animal Home, No Smoking Home, Level |
|
View Type
|
Ravine View |
Building
|
Bathroom Total
|
4 |
|
Bedrooms Total
|
4 |
|
Appliances
|
Dishwasher, Dryer, Garage Door Opener Remote(s), Garage Door Opener, Hood Fan, Refrigerator, Washer, Window Coverings |
|
Basement Development
|
Finished |
|
Basement Features
|
Walk Out |
|
Basement Type
|
Full (finished) |
|
Constructed Date
|
2018 |
|
Construction Style Attachment
|
Detached |
|
Cooling Type
|
Central Air Conditioning |
|
Fireplace Fuel
|
Gas |
|
Fireplace Present
|
Yes |
|
Fireplace Type
|
Unknown |
|
Heating Type
|
Forced Air |
|
Stories Total
|
2 |
|
Size Interior
|
2,255 Ft2 |
|
Type
|
House |
Parking
Land
|
Acreage
|
No |
|
Land Amenities
|
Park, Playground |
|
Size Irregular
|
442.47 |
|
Size Total
|
442.47 M2 |
|
Size Total Text
|
442.47 M2 |
Rooms
| Level |
Type |
Length |
Width |
Dimensions |
|
Basement |
Bedroom 4 |
|
|
12' x 9'6 |
|
Main Level |
Living Room |
|
|
Measurements not available |
|
Main Level |
Dining Room |
|
|
Measurements not available |
|
Main Level |
Kitchen |
|
|
Measurements not available |
|
Upper Level |
Primary Bedroom |
|
|
14'5 x 12'6 |
|
Upper Level |
Bedroom 2 |
|
|
14'10 x 9'9 |
|
Upper Level |
Bedroom 3 |
|
|
14'10 x 9'9 |
|
Upper Level |
Bonus Room |
|
|
Measurements not available |
https://www.realtor.ca/real-estate/28937598/1756-tanager-cl-nw-edmonton-starling
