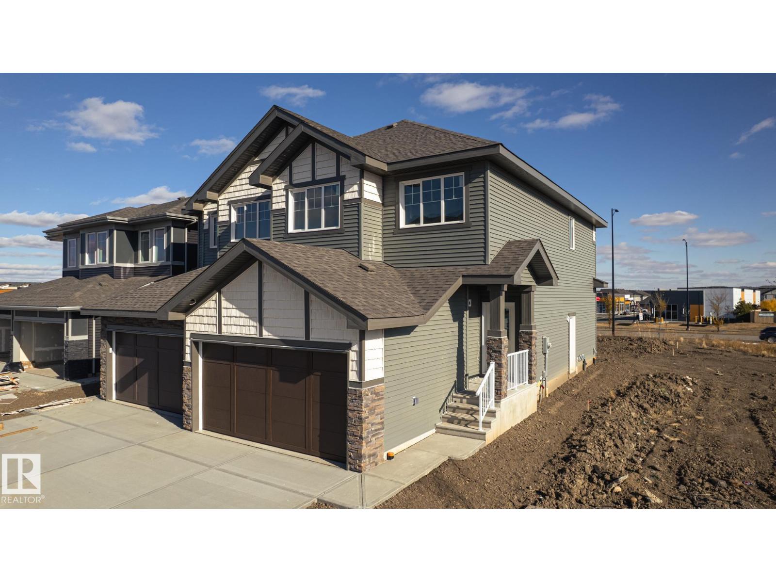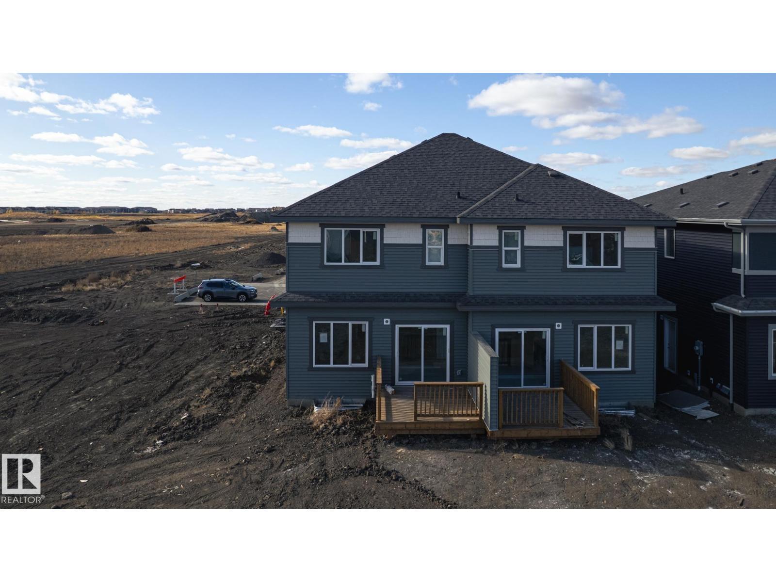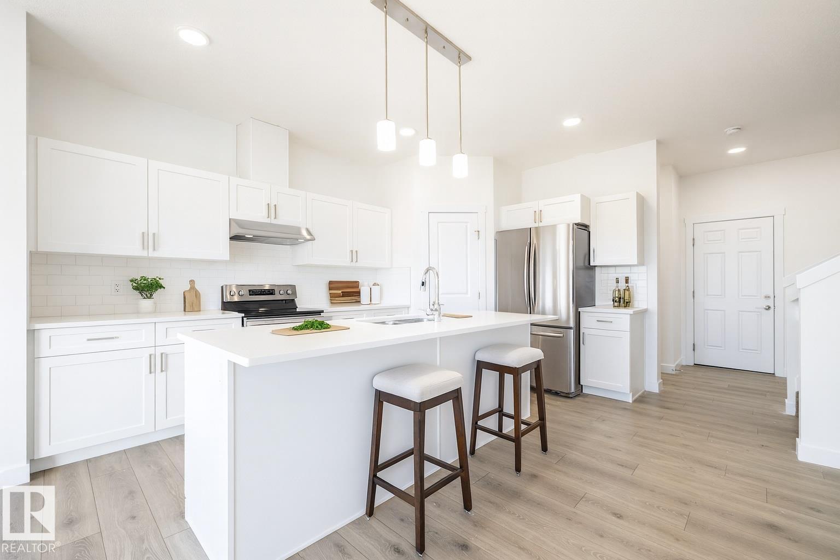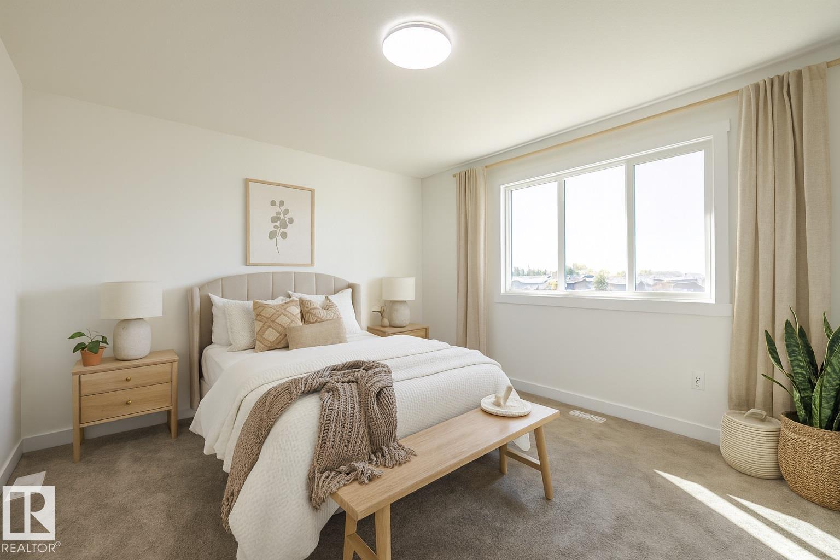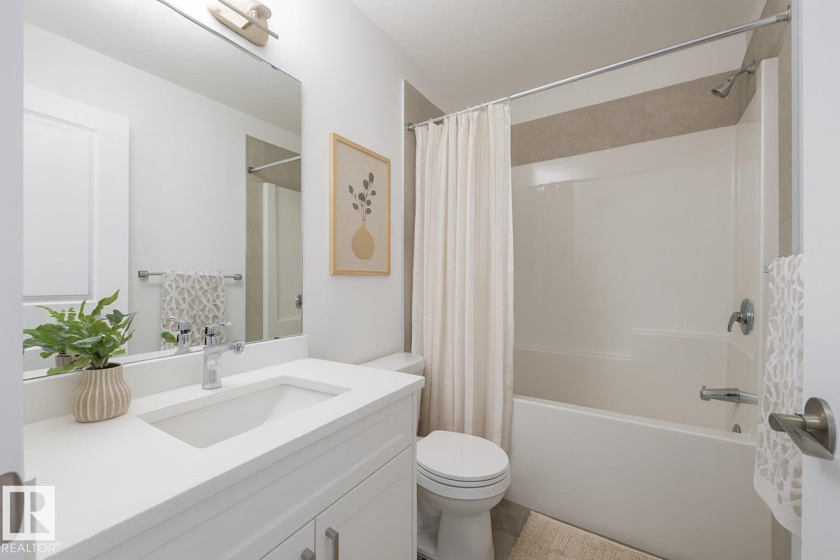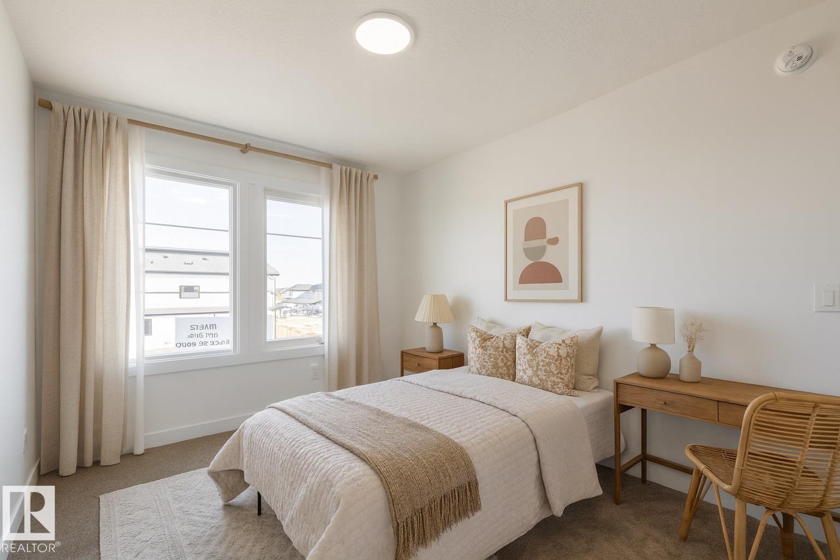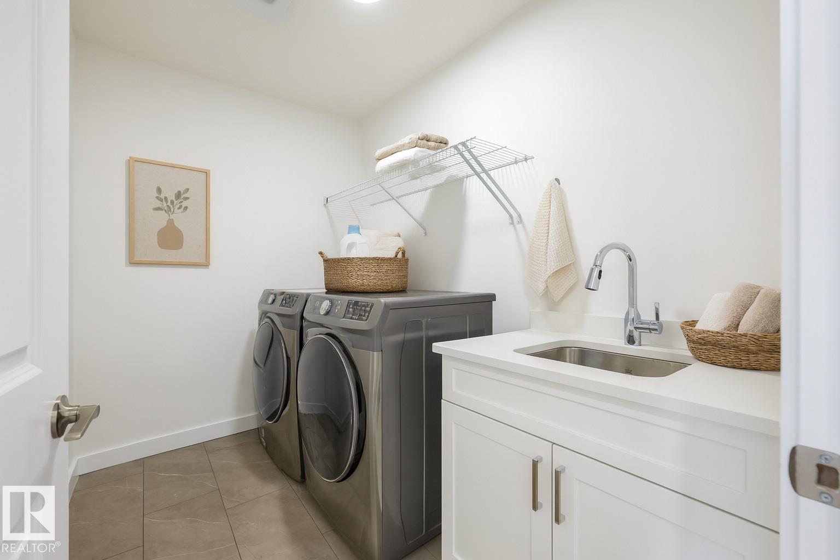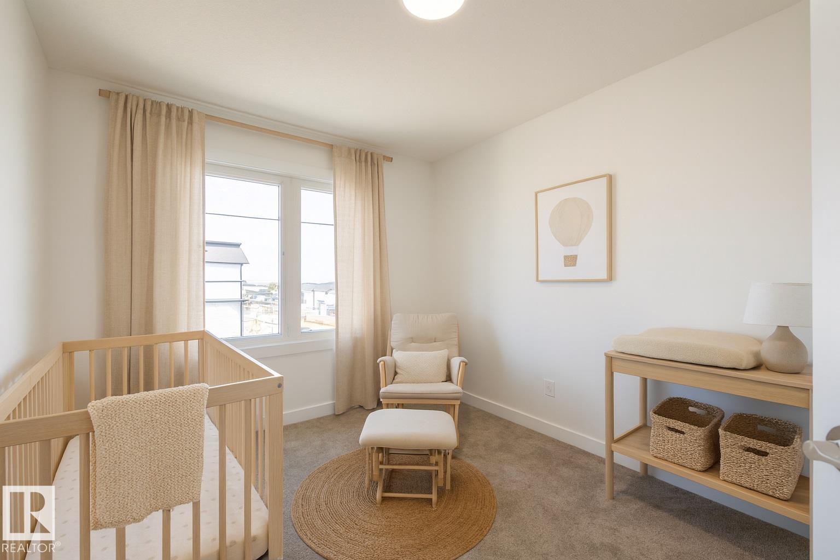3 Bedroom
3 Bathroom
1,542 ft2
Forced Air
$459,900
Crystallina Nera is rooted in natural beauty. A lush forest and a storm water pond surrounded by paved walking trails are ideal for nature lovers. With over 1470 square feet of open concept living space, the Soho-D from Akash Homes is built with your growing family in mind. This duplex home features 3 bedrooms, 2.5 bathrooms and chrome faucets throughout. Enjoy extra living space on the main floor with the laundry room and full sink on the second floor. The 9-foot ceilings on main floor and quartz countertops throughout blends style and functionality for your family to build endless memories. PLUS a single oversized attached garage & SIDE ENTRANCE! $5000 BRICK CREDIT!! PICTURES ARE OF SHOWHOME; ACTUAL HOME, PLANS, FIXTURES, AND FINISHES MAY VARY & SUBJECT TO AVAILABILITY/CHANGES! (id:47041)
Property Details
|
MLS® Number
|
E4461958 |
|
Property Type
|
Single Family |
|
Neigbourhood
|
Crystallina Nera East |
|
Features
|
See Remarks |
|
Parking Space Total
|
2 |
Building
|
Bathroom Total
|
3 |
|
Bedrooms Total
|
3 |
|
Basement Development
|
Unfinished |
|
Basement Type
|
Full (unfinished) |
|
Constructed Date
|
2025 |
|
Construction Style Attachment
|
Semi-detached |
|
Half Bath Total
|
1 |
|
Heating Type
|
Forced Air |
|
Stories Total
|
2 |
|
Size Interior
|
1,542 Ft2 |
|
Type
|
Duplex |
Parking
Land
|
Acreage
|
No |
|
Size Irregular
|
314.95 |
|
Size Total
|
314.95 M2 |
|
Size Total Text
|
314.95 M2 |
Rooms
| Level |
Type |
Length |
Width |
Dimensions |
|
Main Level |
Living Room |
2.79 m |
3.6 m |
2.79 m x 3.6 m |
|
Main Level |
Dining Room |
3.03 m |
2.97 m |
3.03 m x 2.97 m |
|
Main Level |
Kitchen |
2.85 m |
4.9 m |
2.85 m x 4.9 m |
|
Upper Level |
Primary Bedroom |
4.08 m |
3.73 m |
4.08 m x 3.73 m |
|
Upper Level |
Bedroom 2 |
2.81 m |
4.26 m |
2.81 m x 4.26 m |
|
Upper Level |
Bedroom 3 |
2.84 m |
3.72 m |
2.84 m x 3.72 m |
|
Upper Level |
Laundry Room |
2.58 m |
1.82 m |
2.58 m x 1.82 m |
https://www.realtor.ca/real-estate/28983905/17615-67-st-nw-edmonton-crystallina-nera-east
