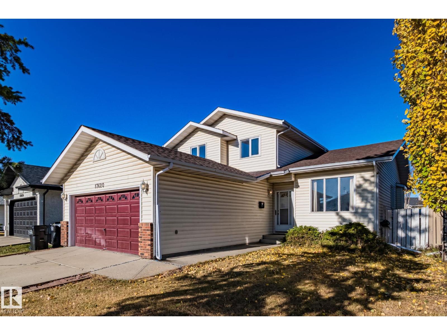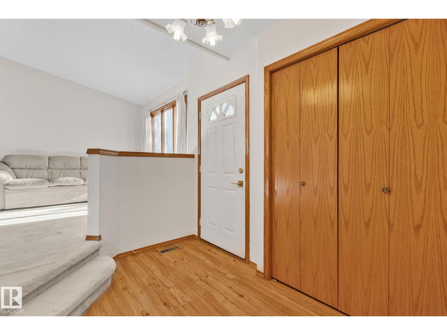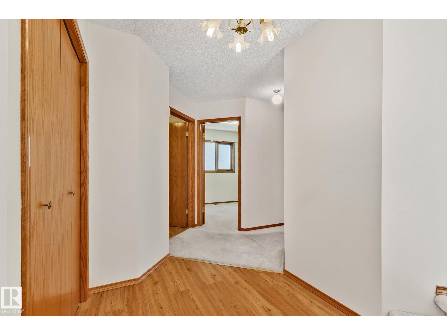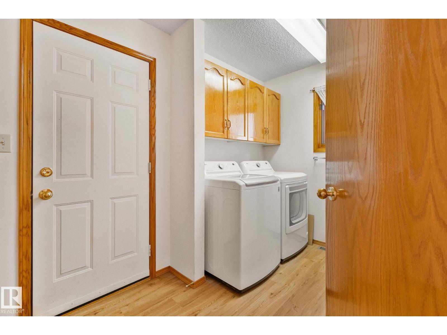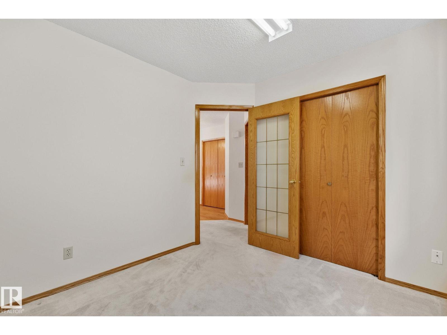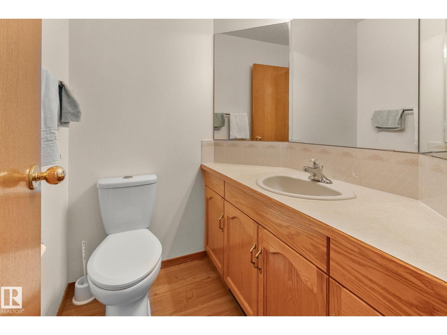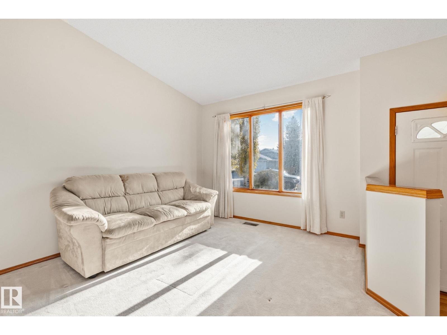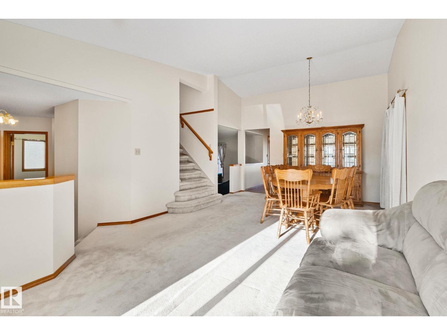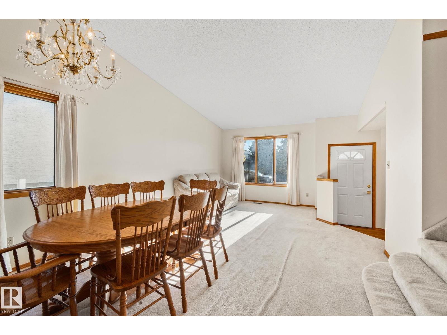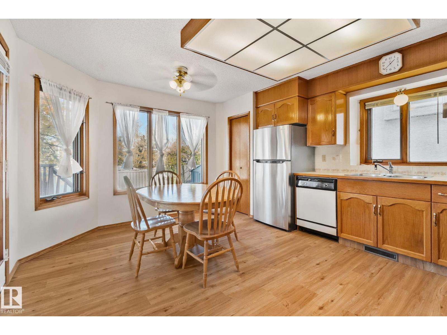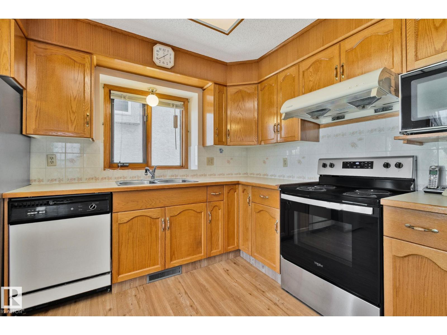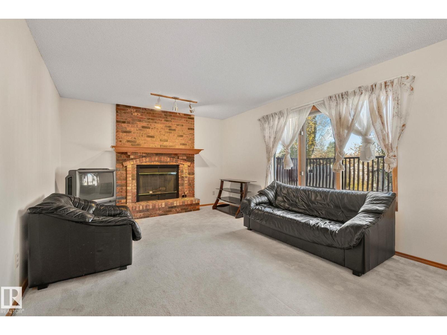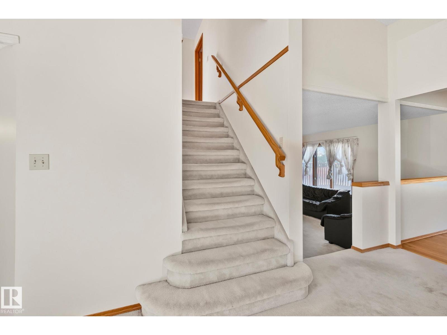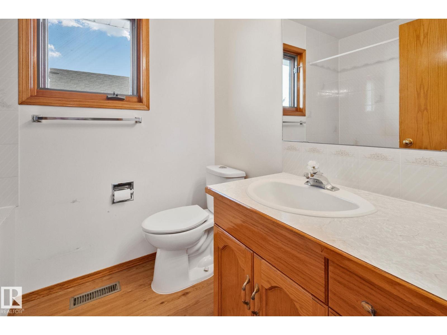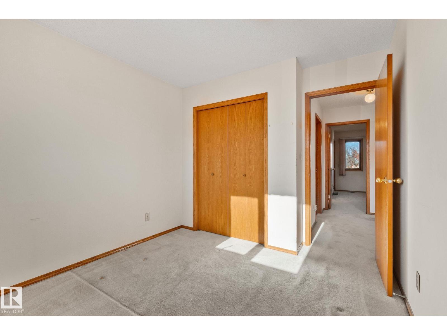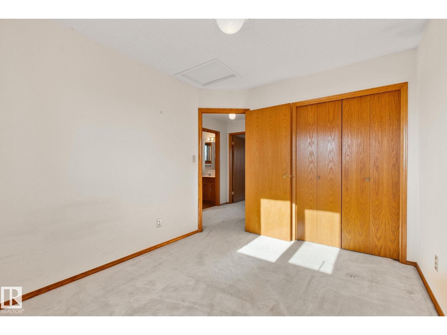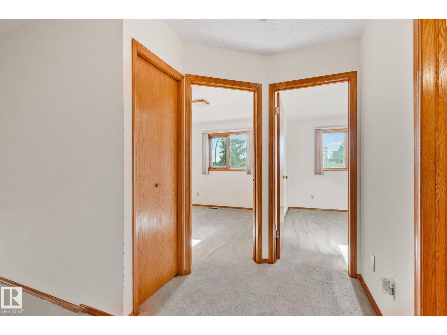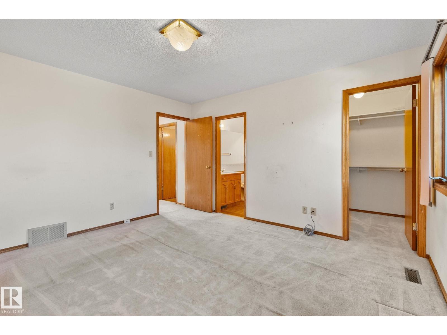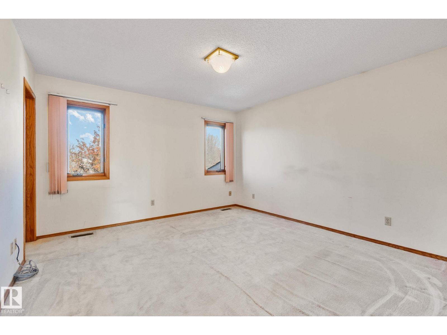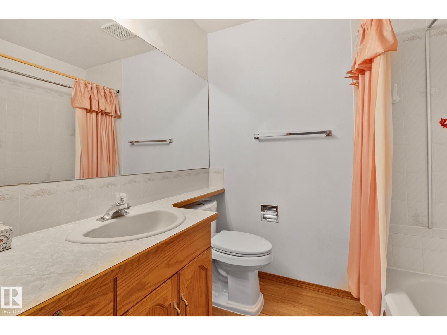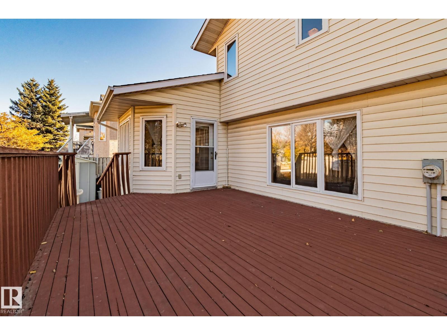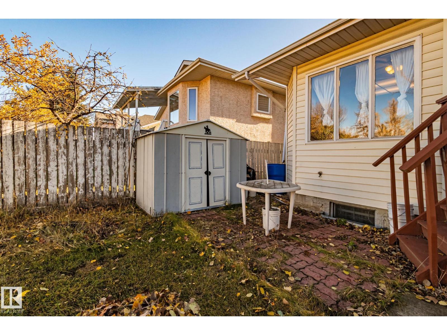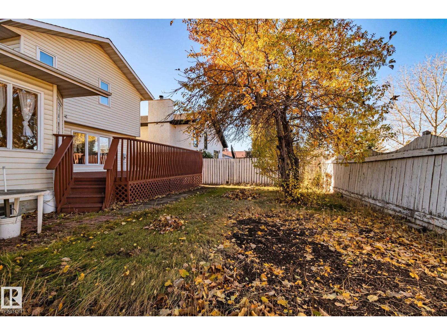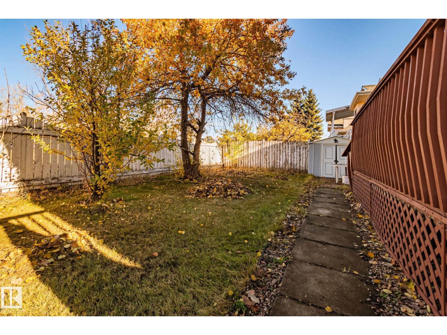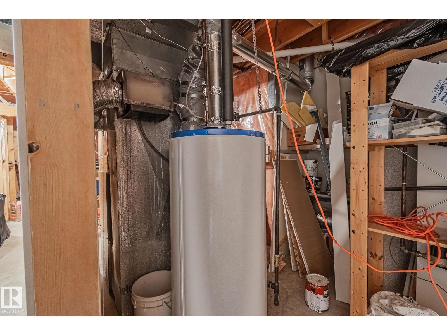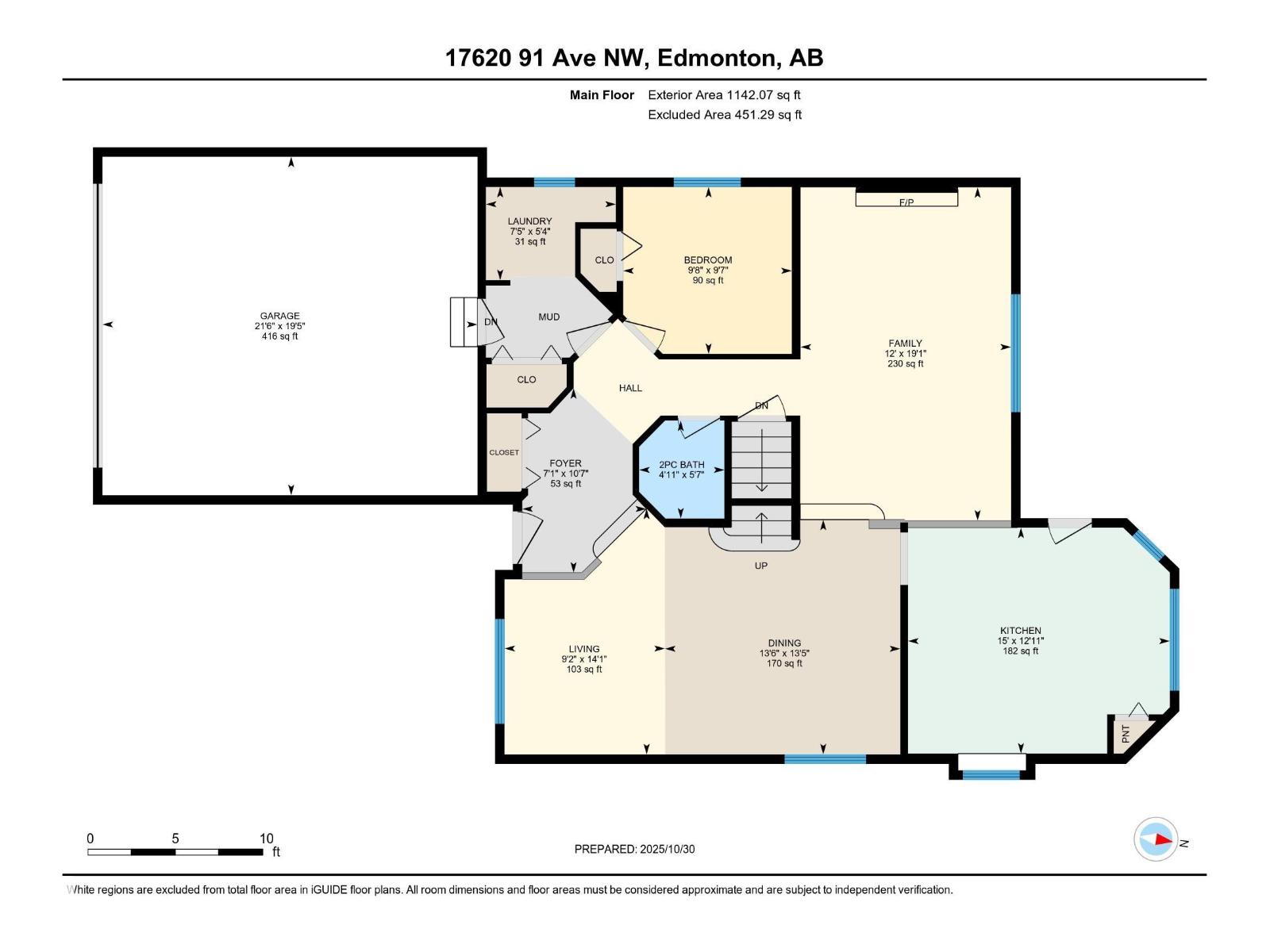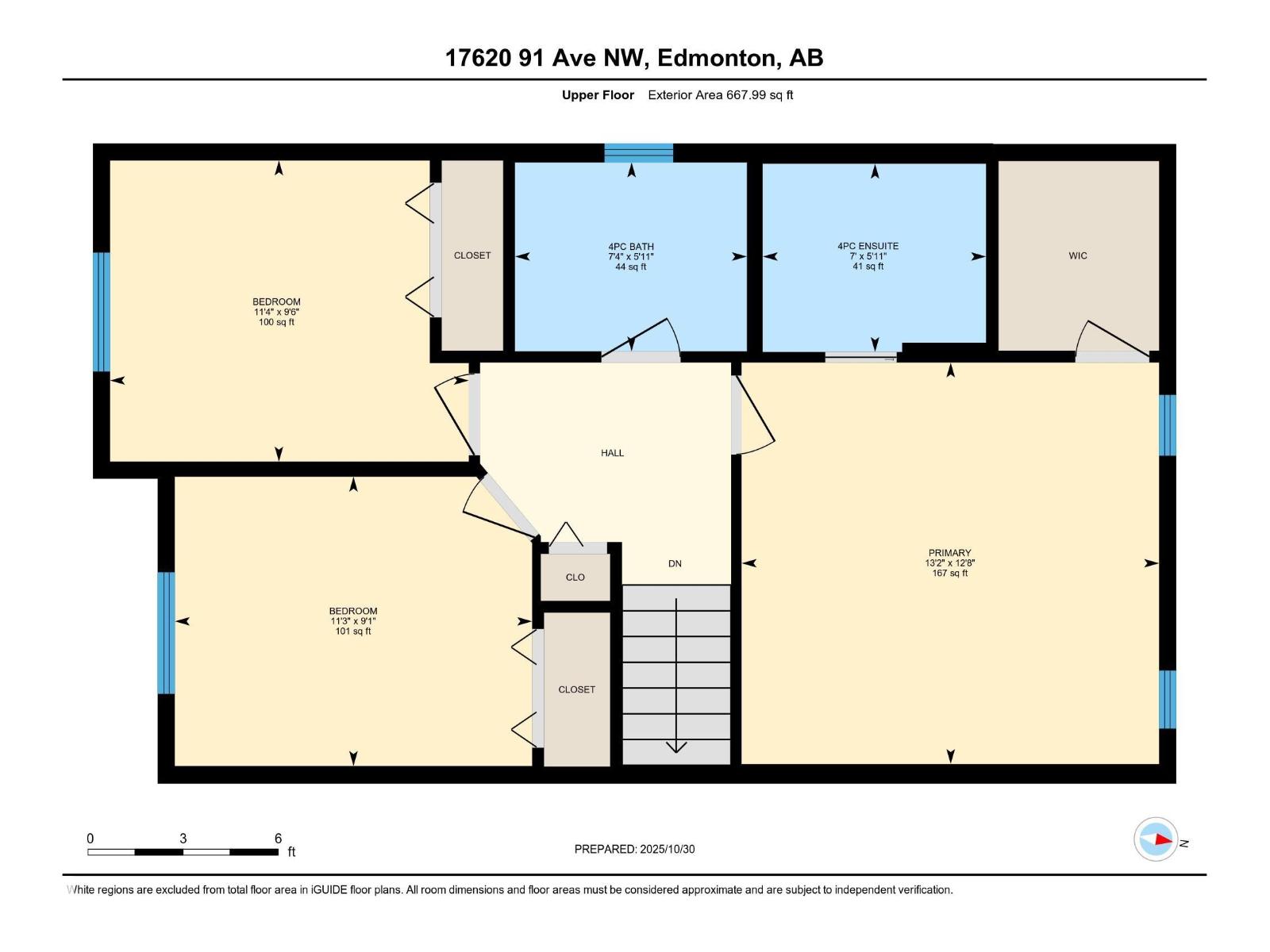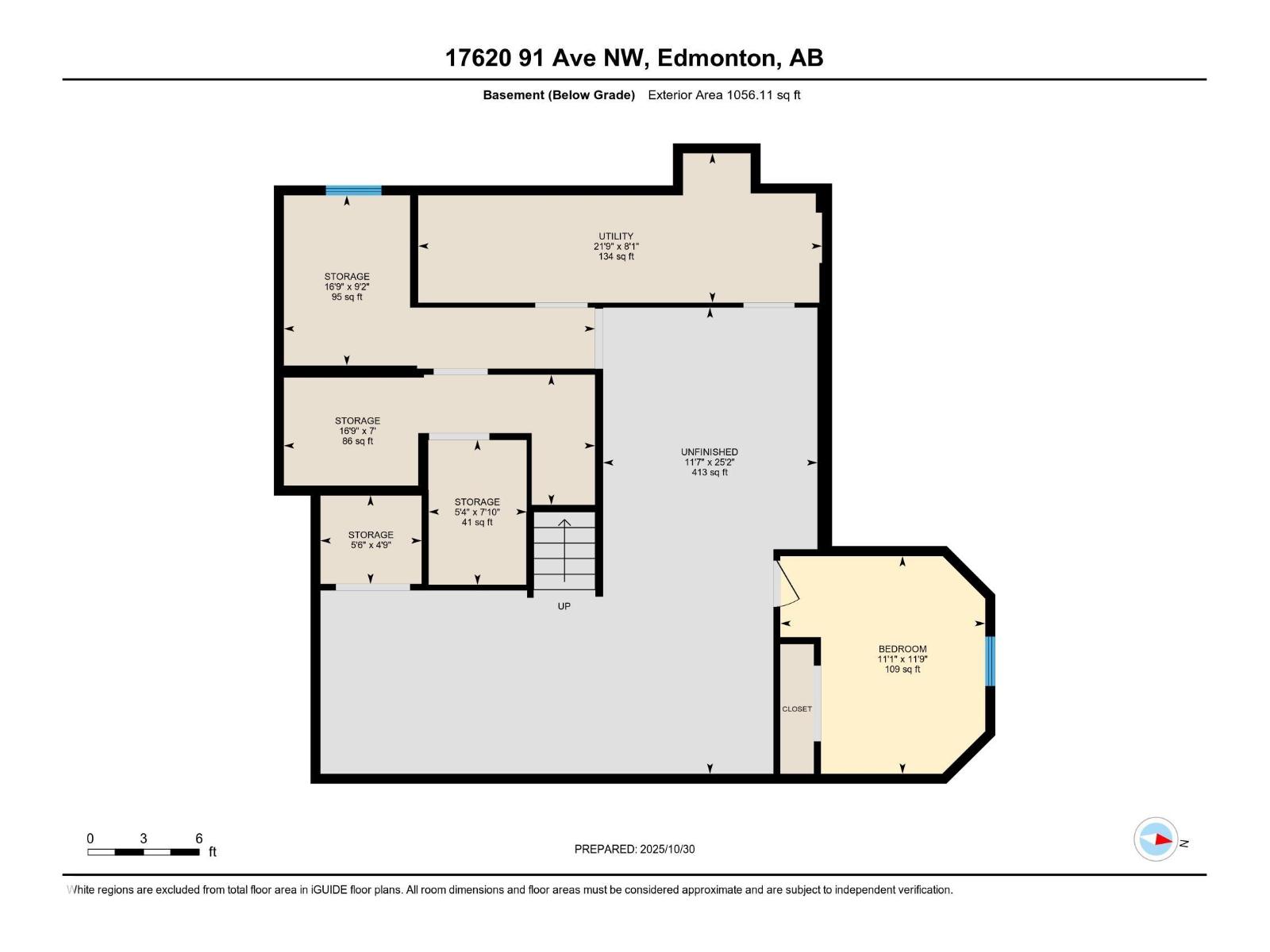5 Bedroom
3 Bathroom
1,810 ft2
Fireplace
Forced Air
$498,000
Welcome to Summerlea! This spacious over 1,800 sq. ft., 5-bedroom, 2.5-bathroom home is perfect for a growing family. The bright, open kitchen overlooks a sunken family room featuring a cozy wood-burning fireplace, creating the ideal space for gatherings and relaxation. Enjoy the warmth of natural light in the formal dining area and front living room, both designed for comfort and entertaining. The main floor bedroom offers flexibility for guests or a home office, while the full laundry room adds everyday convenience. Step outside to a large deck overlooking a peaceful walking trail and nearby park. Ideally located just minutes from West Edmonton Mall, this home combines family living with exceptional access to shopping, dining, and entertainment. With its inviting layout, and unbeatable location, this Summerlea gem is ready to welcome you home. Don’t miss out — come view this beautiful property today! (id:47041)
Property Details
|
MLS® Number
|
E4464498 |
|
Property Type
|
Single Family |
|
Neigbourhood
|
Summerlea |
|
Amenities Near By
|
Park, Playground, Public Transit, Schools, Shopping |
|
Features
|
No Back Lane, No Animal Home, No Smoking Home |
|
Structure
|
Deck |
Building
|
Bathroom Total
|
3 |
|
Bedrooms Total
|
5 |
|
Appliances
|
Dishwasher, Dryer, Garage Door Opener Remote(s), Garage Door Opener, Hood Fan, Refrigerator, Storage Shed, Stove, Washer, Window Coverings |
|
Basement Development
|
Partially Finished |
|
Basement Type
|
Full (partially Finished) |
|
Ceiling Type
|
Vaulted |
|
Constructed Date
|
1990 |
|
Construction Style Attachment
|
Detached |
|
Fireplace Fuel
|
Wood |
|
Fireplace Present
|
Yes |
|
Fireplace Type
|
Unknown |
|
Half Bath Total
|
1 |
|
Heating Type
|
Forced Air |
|
Stories Total
|
2 |
|
Size Interior
|
1,810 Ft2 |
|
Type
|
House |
Parking
Land
|
Acreage
|
No |
|
Fence Type
|
Fence |
|
Land Amenities
|
Park, Playground, Public Transit, Schools, Shopping |
|
Size Irregular
|
451.58 |
|
Size Total
|
451.58 M2 |
|
Size Total Text
|
451.58 M2 |
Rooms
| Level |
Type |
Length |
Width |
Dimensions |
|
Basement |
Bedroom 5 |
3.37 m |
3.58 m |
3.37 m x 3.58 m |
|
Main Level |
Living Room |
2.8 m |
4.29 m |
2.8 m x 4.29 m |
|
Main Level |
Dining Room |
4.1 m |
4.1 m |
4.1 m x 4.1 m |
|
Main Level |
Kitchen |
4.57 m |
3.94 m |
4.57 m x 3.94 m |
|
Main Level |
Family Room |
3.67 m |
5.82 m |
3.67 m x 5.82 m |
|
Main Level |
Bedroom 4 |
2.94 m |
2.92 m |
2.94 m x 2.92 m |
|
Upper Level |
Primary Bedroom |
4.01 m |
3.86 m |
4.01 m x 3.86 m |
|
Upper Level |
Bedroom 2 |
3.44 m |
2.78 m |
3.44 m x 2.78 m |
|
Upper Level |
Bedroom 3 |
3.45 m |
2.9 m |
3.45 m x 2.9 m |
https://www.realtor.ca/real-estate/29059503/17620-91-av-nw-edmonton-summerlea
