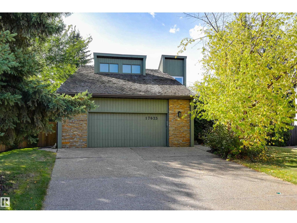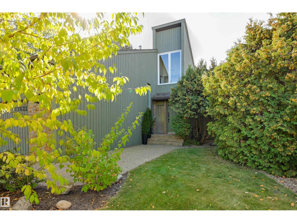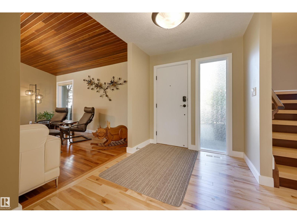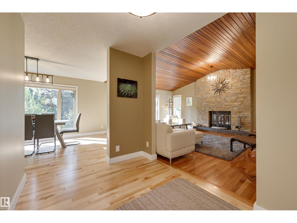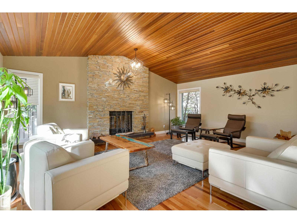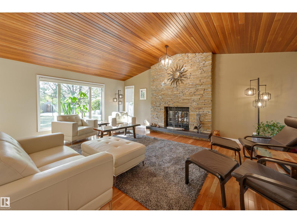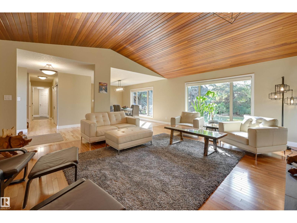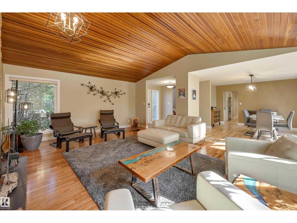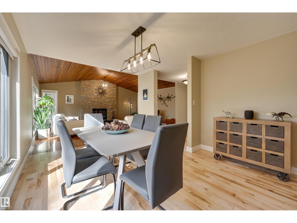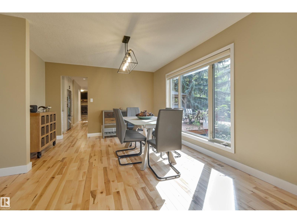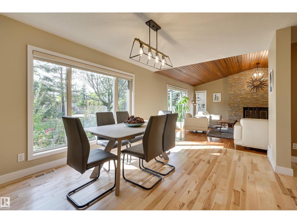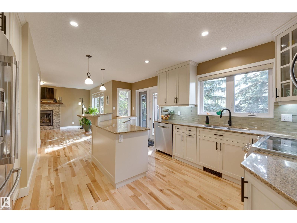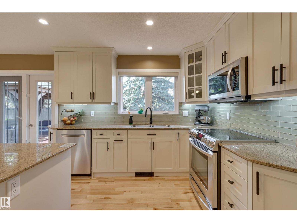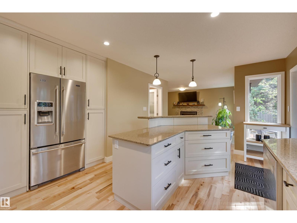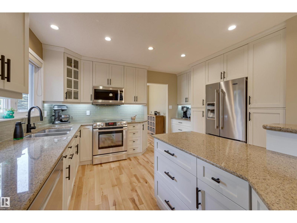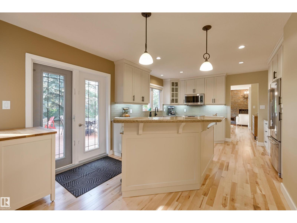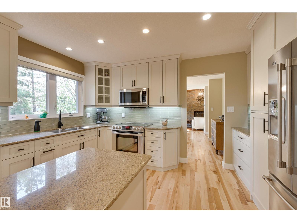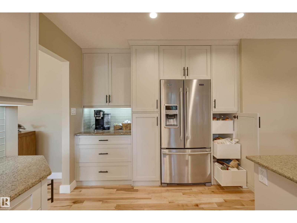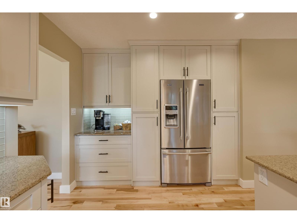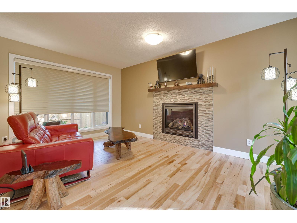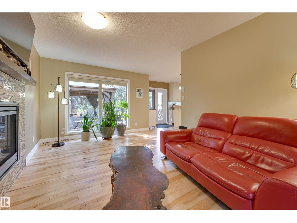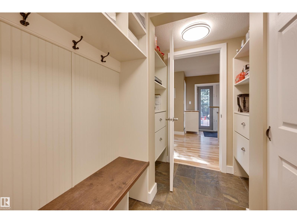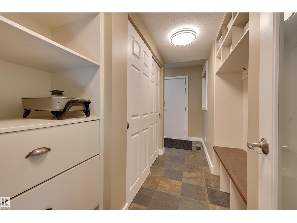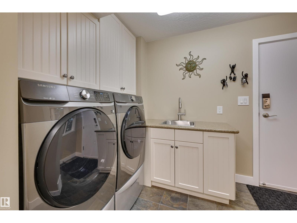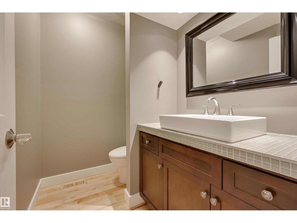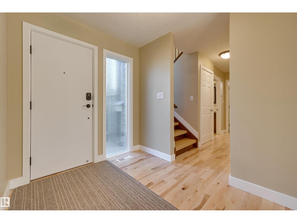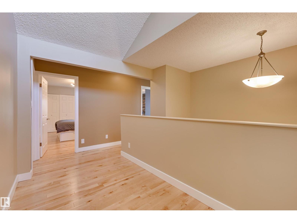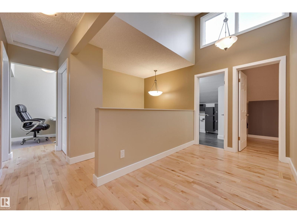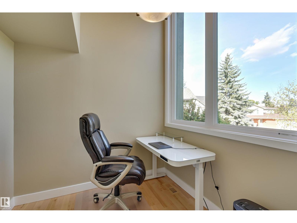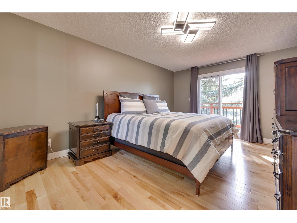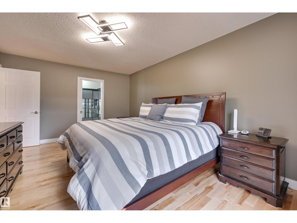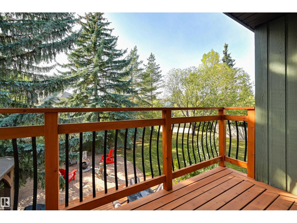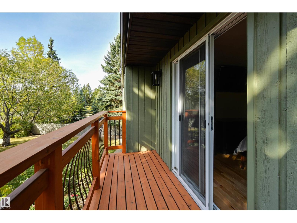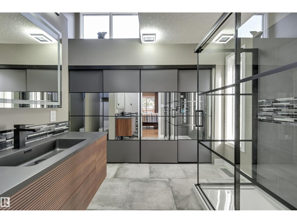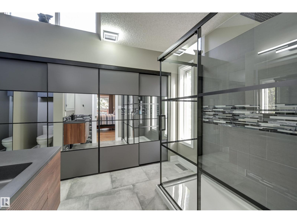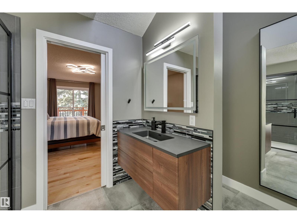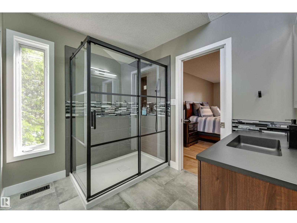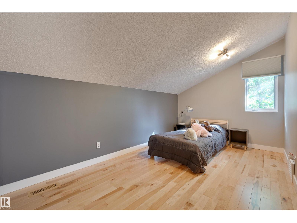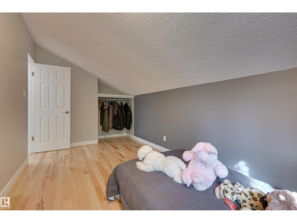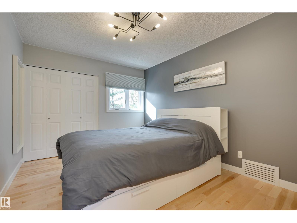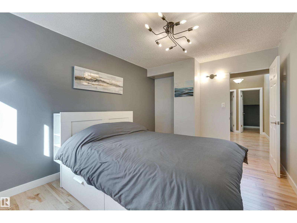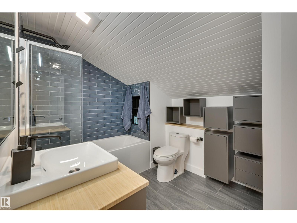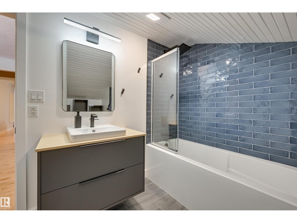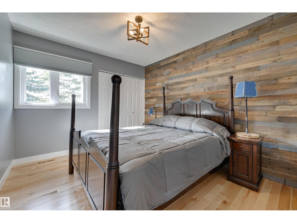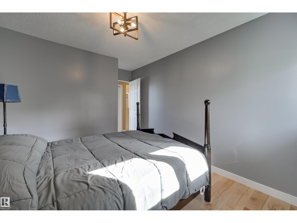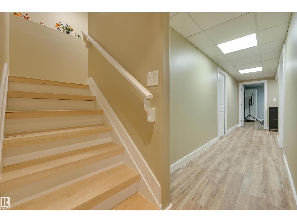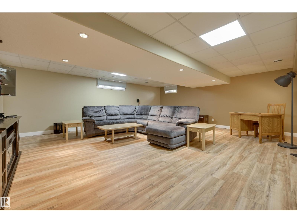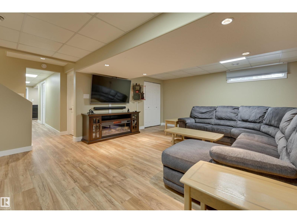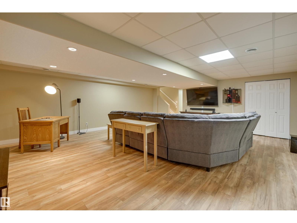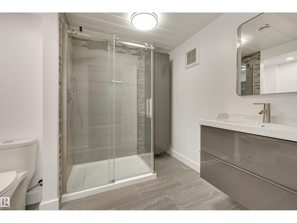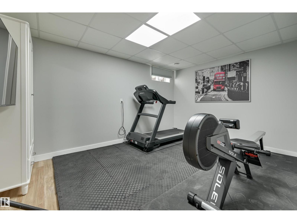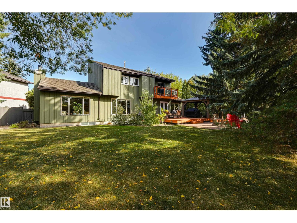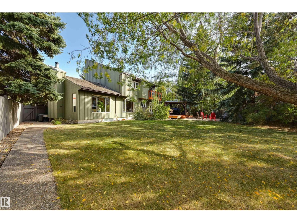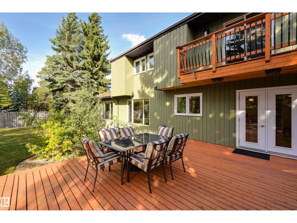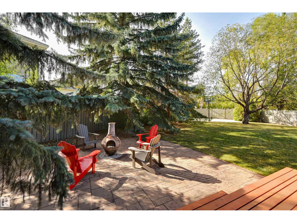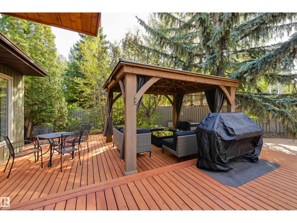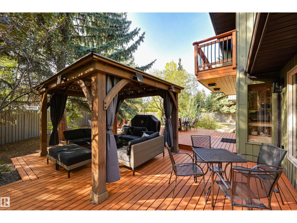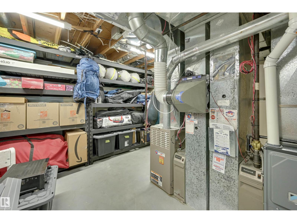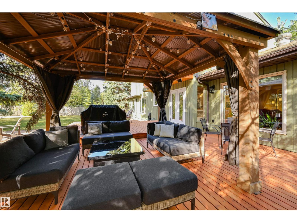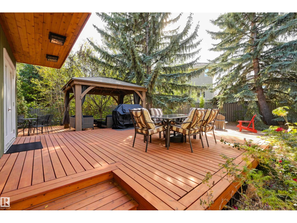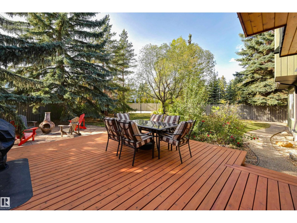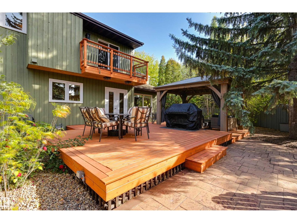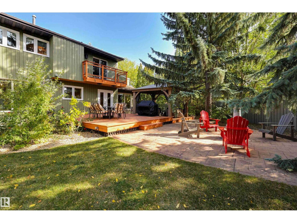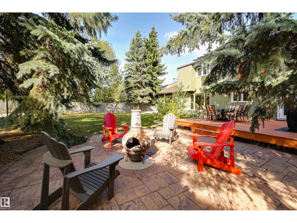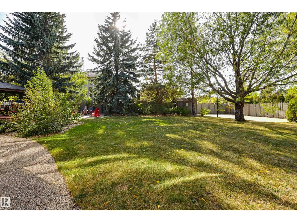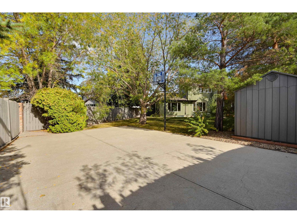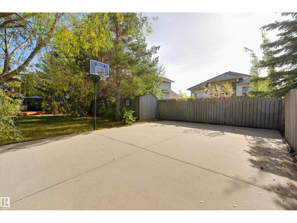4 Bedroom
4 Bathroom
2,573 ft2
Fireplace
Central Air Conditioning
Forced Air
$998,000
West Coast style on a MASSIVE LOT in a quiet cul-de-sac! This BEAUTIFULLY UGDRADED 2-storey offers 4+1 bedrooms, 3.5 baths, and a layout designed for both comfort and entertaining. The main level features a welcoming living room with stone-faced fireplace and WOOD CLAD VAULTED CEILING flowing into a spacious dining area w/views of the deck and yard. The modern renovated kitchen includes a walk-through pantry to the laundry/mudroom, while the cozy family room with gas fireplace adds the perfect gathering space. Upstairs, the EXPANSIVE PRIMARY SUITE boasts a spa-inspired ensuite and PRIVATE BALCONY, complemented by three additional bedrooms, a fully renovated bath, and a bright office. Fully renovated basement offers a large recreation space, gym/bedroom, and full bathroom, extending the home’s versatility. Outdoors, the massive yard features a LARGE DECK, GAZEBO, and SPORT COURT for relaxation and play. A double attached garage, A/C, ETHERNET, and prime cul-de-sac location complete this exceptional home. (id:47041)
Property Details
|
MLS® Number
|
E4459933 |
|
Property Type
|
Single Family |
|
Neigbourhood
|
Gariepy |
|
Amenities Near By
|
Schools, Shopping |
|
Features
|
Flat Site, Closet Organizers, No Smoking Home |
|
Structure
|
Deck |
Building
|
Bathroom Total
|
4 |
|
Bedrooms Total
|
4 |
|
Appliances
|
Dishwasher, Dryer, Freezer, Microwave Range Hood Combo, Refrigerator, Stove, Central Vacuum, Washer |
|
Basement Development
|
Finished |
|
Basement Type
|
Full (finished) |
|
Constructed Date
|
1984 |
|
Construction Style Attachment
|
Detached |
|
Cooling Type
|
Central Air Conditioning |
|
Fireplace Fuel
|
Wood |
|
Fireplace Present
|
Yes |
|
Fireplace Type
|
Unknown |
|
Half Bath Total
|
1 |
|
Heating Type
|
Forced Air |
|
Stories Total
|
2 |
|
Size Interior
|
2,573 Ft2 |
|
Type
|
House |
Parking
Land
|
Acreage
|
No |
|
Fence Type
|
Fence |
|
Land Amenities
|
Schools, Shopping |
|
Size Irregular
|
1059.85 |
|
Size Total
|
1059.85 M2 |
|
Size Total Text
|
1059.85 M2 |
Rooms
| Level |
Type |
Length |
Width |
Dimensions |
|
Lower Level |
Recreation Room |
6.94 m |
6.05 m |
6.94 m x 6.05 m |
|
Lower Level |
Storage |
4.48 m |
4.02 m |
4.48 m x 4.02 m |
|
Main Level |
Living Room |
6.41 m |
4.79 m |
6.41 m x 4.79 m |
|
Main Level |
Dining Room |
4.48 m |
3.46 m |
4.48 m x 3.46 m |
|
Main Level |
Kitchen |
5.38 m |
3.95 m |
5.38 m x 3.95 m |
|
Main Level |
Family Room |
4.85 m |
3.23 m |
4.85 m x 3.23 m |
|
Upper Level |
Den |
2.33 m |
2.06 m |
2.33 m x 2.06 m |
|
Upper Level |
Primary Bedroom |
5.1 m |
3.63 m |
5.1 m x 3.63 m |
|
Upper Level |
Bedroom 2 |
3.33 m |
3 m |
3.33 m x 3 m |
|
Upper Level |
Bedroom 3 |
3.65 m |
3.04 m |
3.65 m x 3.04 m |
|
Upper Level |
Bedroom 4 |
4.56 m |
2.54 m |
4.56 m x 2.54 m |
https://www.realtor.ca/real-estate/28923975/17623-53-av-nw-edmonton-gariepy
