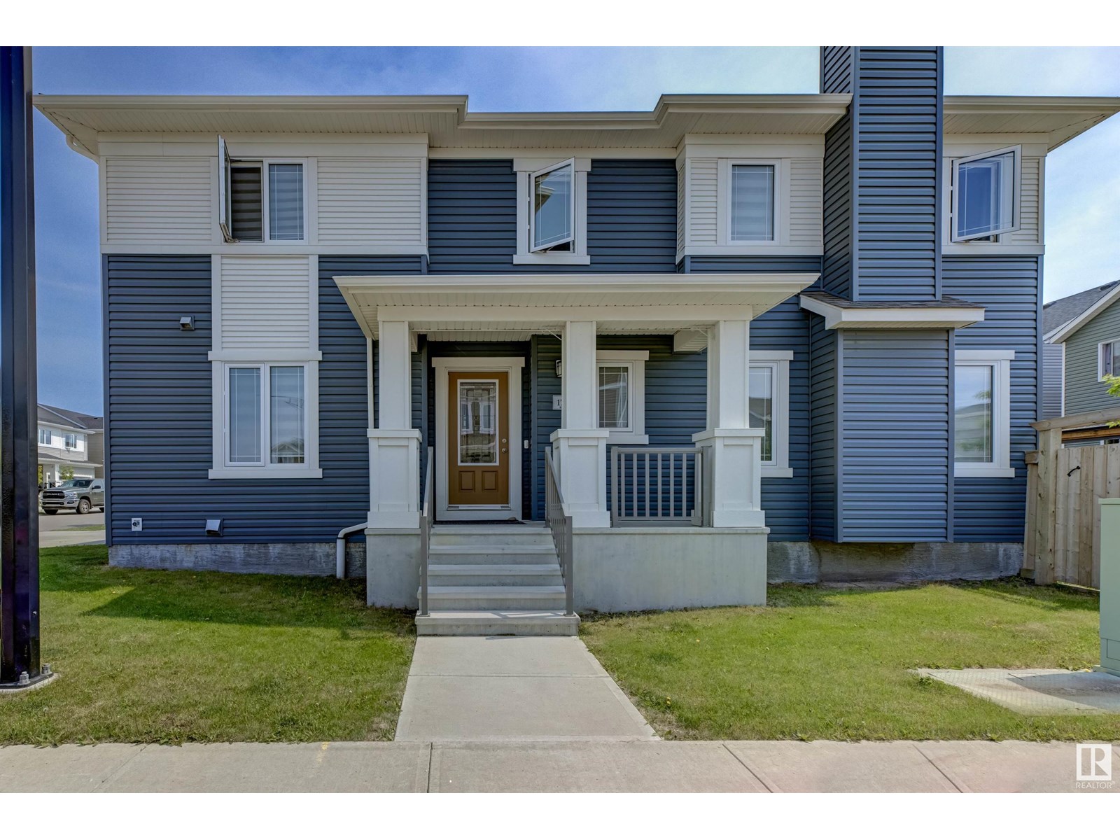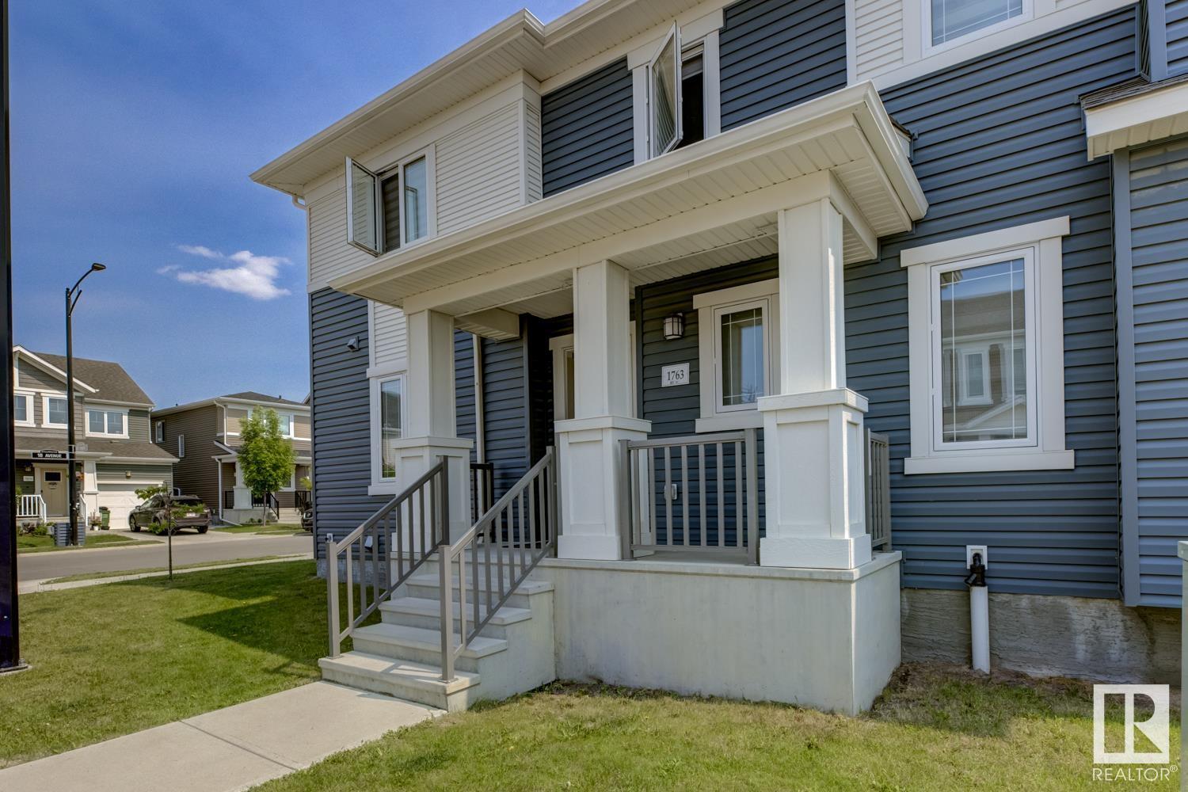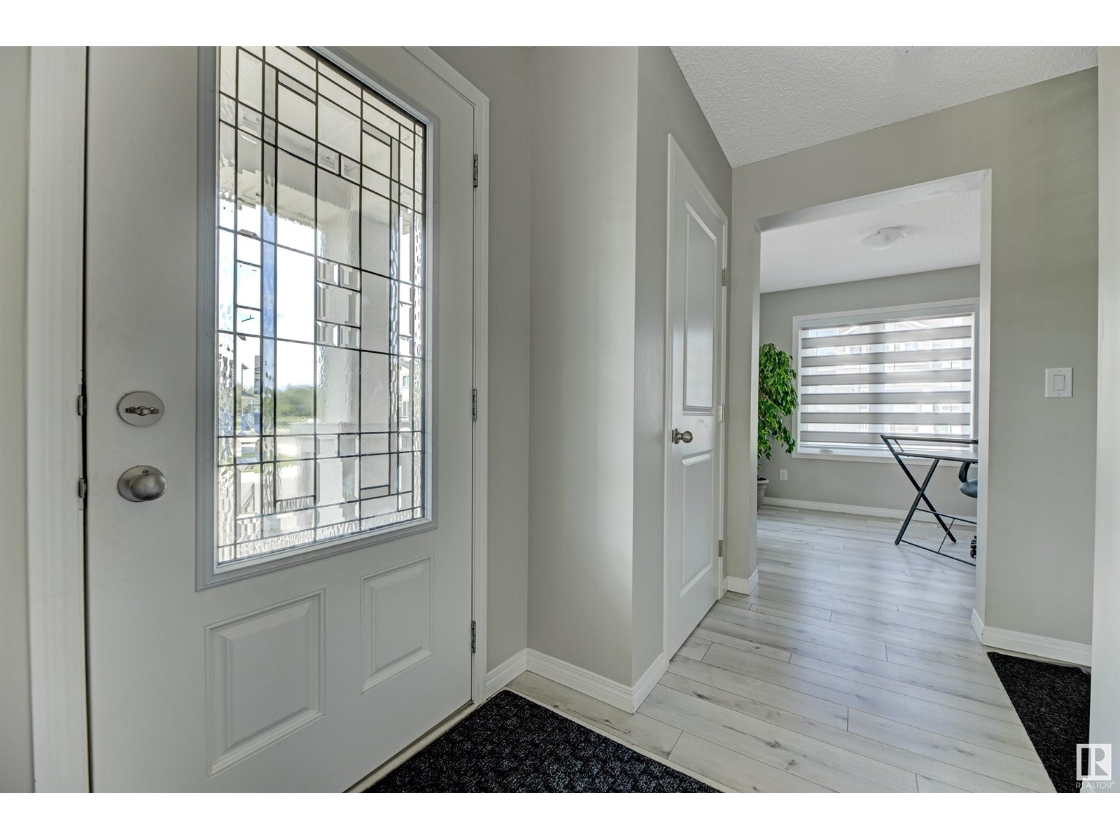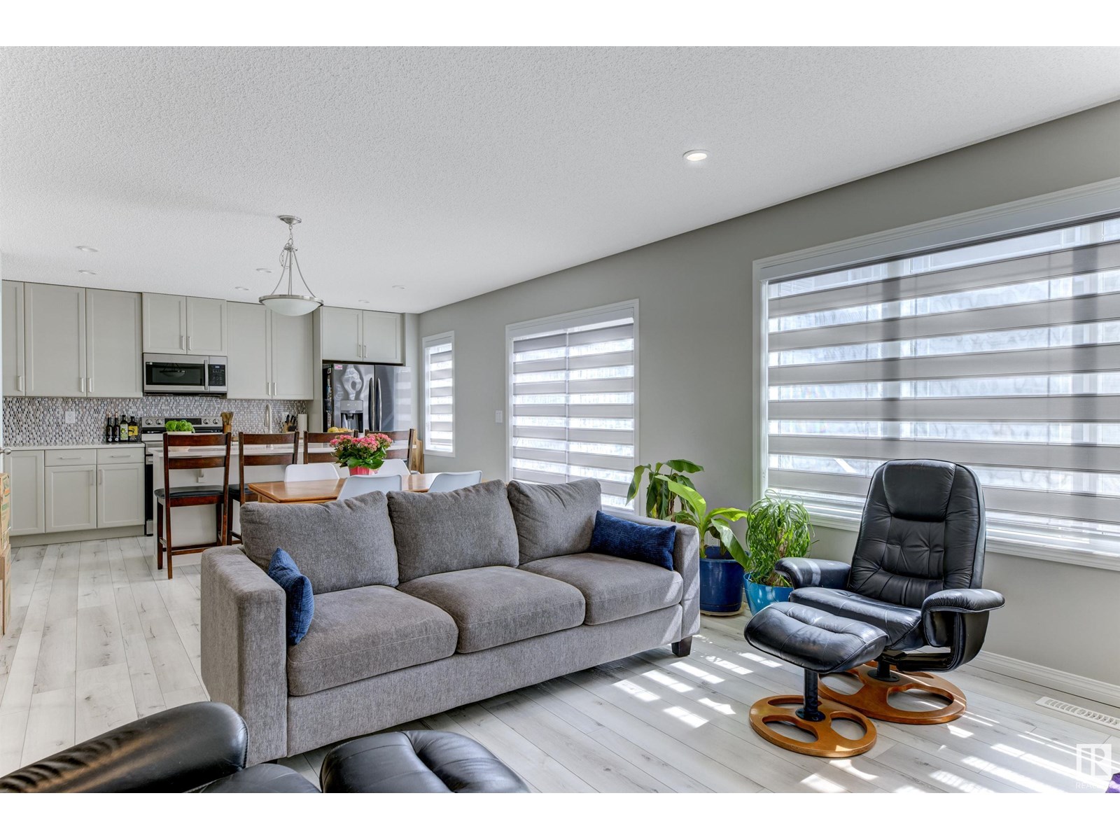3 Bedroom
3 Bathroom
1,924 ft2
Central Air Conditioning
Forced Air
$549,999
Welcome to this stunning open concept home, featuring 9-ft ceiling and abundant large windows, the space is filled with natural light. The home boast a blend of carpet, ceramic tile, and laminate flooring, providing both comfort and style. The modern kitchen has ample cabinetry, a large island with an eating bar, quartz countertops, and a stylish tile backsplash. A spacious dining area and a versatile den/office complete the main floor- perfect for working from home. Upstairs, the large primary suite offers a walk-in closet and a 3-piece ensuite for your private retreat. A bright bonus room and two additional bedrooms provide space for family and guests. The basement is unspoiled and ready for your personal touch. This home is bright, clean and well maintained. Enjoy the Stillwater lifestyle with walking trails, a scenic water pond, parks, a community amenity centre and a spray park- all designed for family fun. It is located minutes from shopping, schools, major highways, and West Edmonton Mall. (id:47041)
Property Details
|
MLS® Number
|
E4441563 |
|
Property Type
|
Single Family |
|
Neigbourhood
|
Stillwater |
|
Features
|
Corner Site |
Building
|
Bathroom Total
|
3 |
|
Bedrooms Total
|
3 |
|
Appliances
|
Dishwasher, Dryer, Microwave Range Hood Combo, Refrigerator, Stove, Washer |
|
Basement Development
|
Unfinished |
|
Basement Type
|
Full (unfinished) |
|
Constructed Date
|
2018 |
|
Construction Style Attachment
|
Detached |
|
Cooling Type
|
Central Air Conditioning |
|
Half Bath Total
|
1 |
|
Heating Type
|
Forced Air |
|
Stories Total
|
2 |
|
Size Interior
|
1,924 Ft2 |
|
Type
|
House |
Parking
Land
|
Acreage
|
No |
|
Fence Type
|
Fence |
|
Size Irregular
|
284 |
|
Size Total
|
284 M2 |
|
Size Total Text
|
284 M2 |
Rooms
| Level |
Type |
Length |
Width |
Dimensions |
|
Main Level |
Living Room |
|
|
11'9" x 16'10 |
|
Main Level |
Dining Room |
|
|
8' x 15' | |
|
Main Level |
Kitchen |
|
|
8'11" x 15' |
|
Main Level |
Den |
|
|
10'2" x 8'10" |
|
Upper Level |
Primary Bedroom |
|
|
14'7" x 15'6" |
|
Upper Level |
Bedroom 2 |
|
|
11'3" x 10'1" |
|
Upper Level |
Bedroom 3 |
|
|
10'2 x 10'11" |
|
Upper Level |
Bonus Room |
|
|
16' x 9'6" |
https://www.realtor.ca/real-estate/28447914/1763-201-st-nw-nw-edmonton-stillwater





















