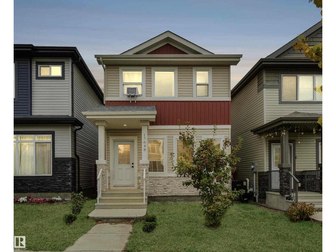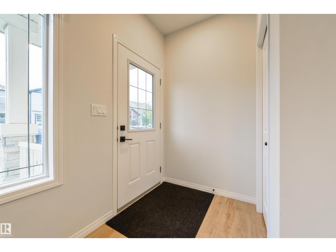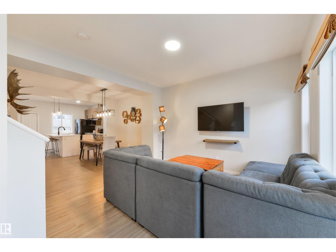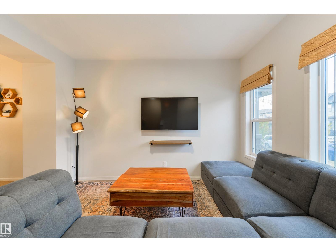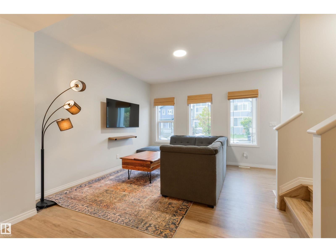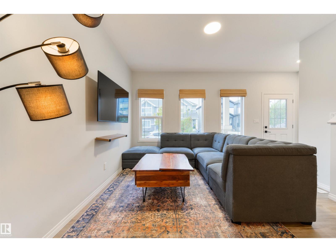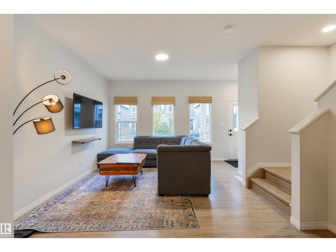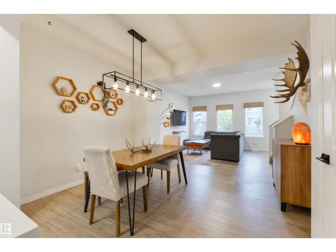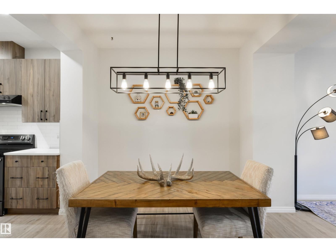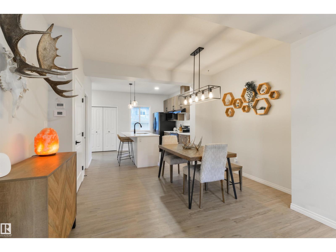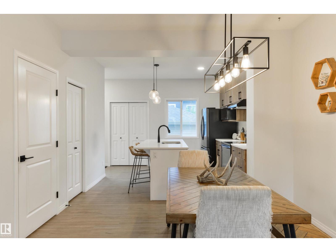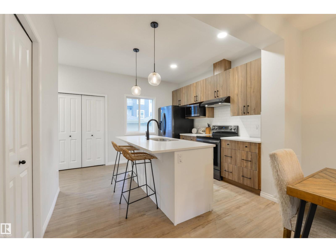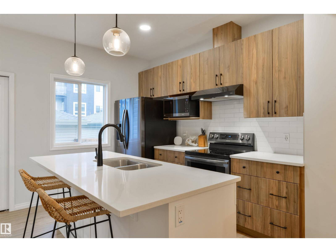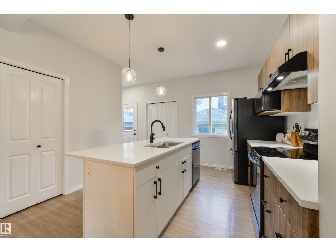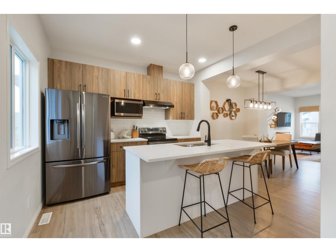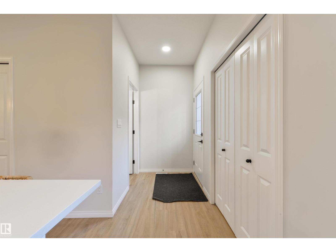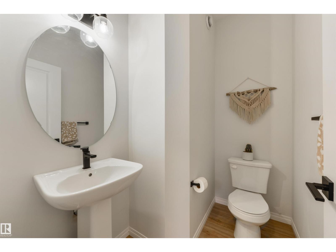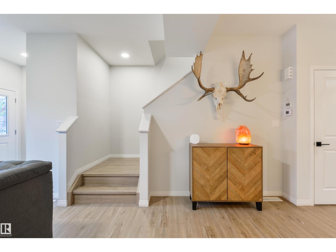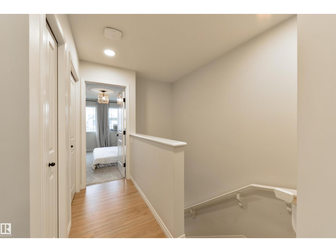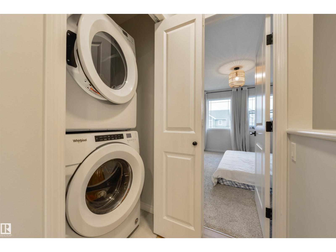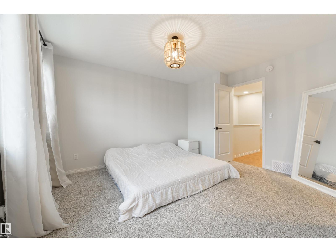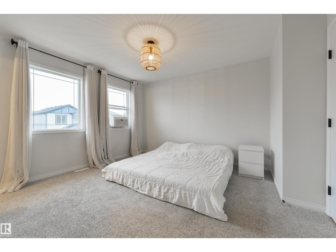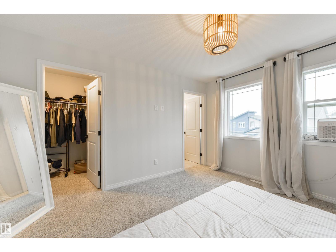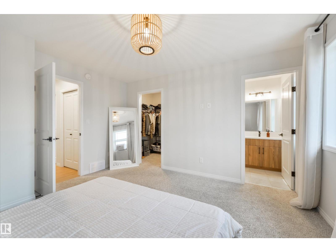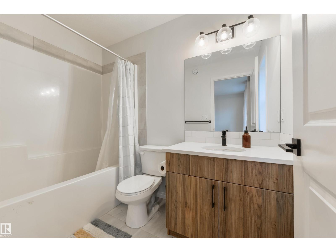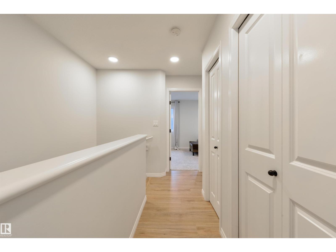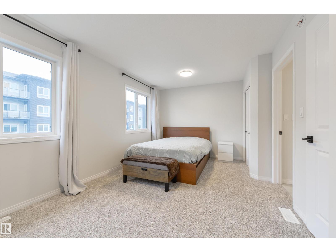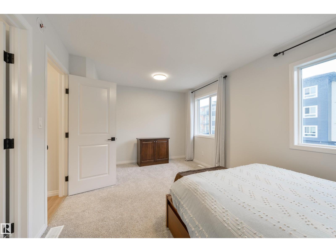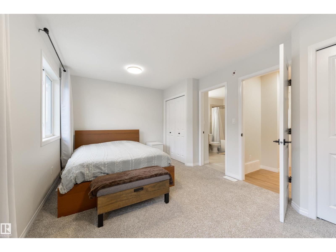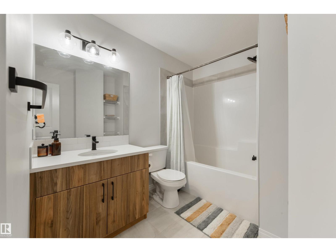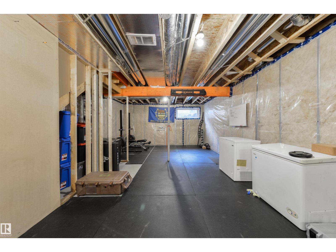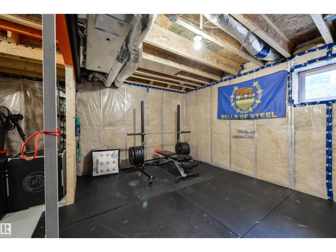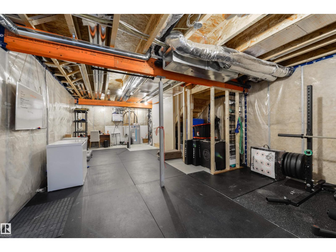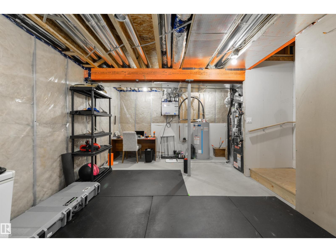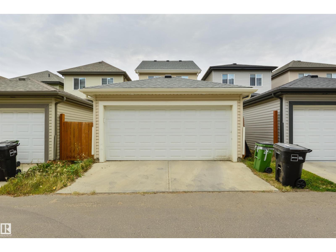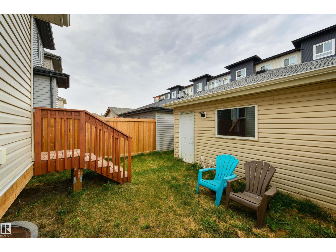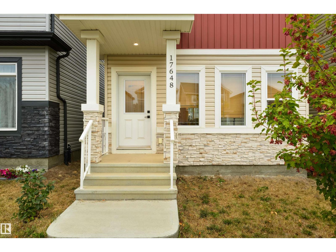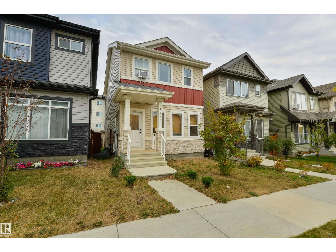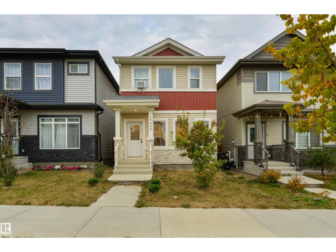2 Bedroom
3 Bathroom
1,316 ft2
Forced Air
$424,900
PERFECT FAMILY HOME in MCCONACHIE w/ 1,315.58 sq.ft. of developed living space, 2 PRIMARY BEDROOMS, 2.5 BATHS, a DETACHED DOUBLE GARAGE & FULLY FENCED BACKYARD. The main floor presents an OPEN CONCEPT w/ large KITCHEN + MASSIVE ISLAND + BREAKFAST NOOK + STAINLESS STEEL APPLIANCES, an extendable dining area, a cozy living room w/ LARGE WINDOWS that let in plenty of light, & a 2PC BATH. Upstairs you’ll find not one but TWO PRIMARY BEDROOMS each w/ its own 4pc ENSUITE & ample closet space, plus UPSTAIRS LAUNDRY for added convenience. The basement is UNFINISHED & ready for your personal touch. Located close to all the amenities you can think of including GROCERY STORES, BANKS, CAFES, PARKS, RESTAURANTS, SCHOOLS, & PUBLIC TRANSIT. Easy access to Manning Drive & the ANTHONY HENDAY. (id:47041)
Property Details
|
MLS® Number
|
E4460649 |
|
Property Type
|
Single Family |
|
Neigbourhood
|
McConachie Area |
|
Amenities Near By
|
Golf Course, Playground, Public Transit, Schools, Shopping |
|
Features
|
Lane, No Smoking Home |
Building
|
Bathroom Total
|
3 |
|
Bedrooms Total
|
2 |
|
Appliances
|
Dishwasher, Dryer, Hood Fan, Refrigerator, Stove, Washer |
|
Basement Development
|
Unfinished |
|
Basement Type
|
Full (unfinished) |
|
Constructed Date
|
2021 |
|
Construction Style Attachment
|
Detached |
|
Half Bath Total
|
1 |
|
Heating Type
|
Forced Air |
|
Stories Total
|
2 |
|
Size Interior
|
1,316 Ft2 |
|
Type
|
House |
Parking
Land
|
Acreage
|
No |
|
Fence Type
|
Fence |
|
Land Amenities
|
Golf Course, Playground, Public Transit, Schools, Shopping |
|
Size Irregular
|
205.53 |
|
Size Total
|
205.53 M2 |
|
Size Total Text
|
205.53 M2 |
Rooms
| Level |
Type |
Length |
Width |
Dimensions |
|
Main Level |
Living Room |
3.78 m |
3.77 m |
3.78 m x 3.77 m |
|
Main Level |
Dining Room |
2.59 m |
3.86 m |
2.59 m x 3.86 m |
|
Main Level |
Kitchen |
3.34 m |
3.53 m |
3.34 m x 3.53 m |
|
Main Level |
Pantry |
0.47 m |
0.94 m |
0.47 m x 0.94 m |
|
Main Level |
Mud Room |
1.4 m |
1.63 m |
1.4 m x 1.63 m |
|
Upper Level |
Primary Bedroom |
3.2 m |
5.17 m |
3.2 m x 5.17 m |
|
Upper Level |
Bedroom 2 |
4.05 m |
3.49 m |
4.05 m x 3.49 m |
|
Upper Level |
Laundry Room |
1.11 m |
1.07 m |
1.11 m x 1.07 m |
https://www.realtor.ca/real-estate/28947655/17648-62-st-nw-edmonton-mcconachie-area
