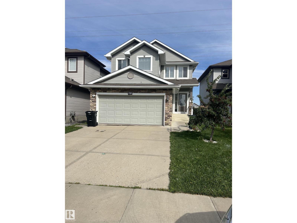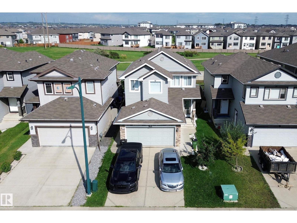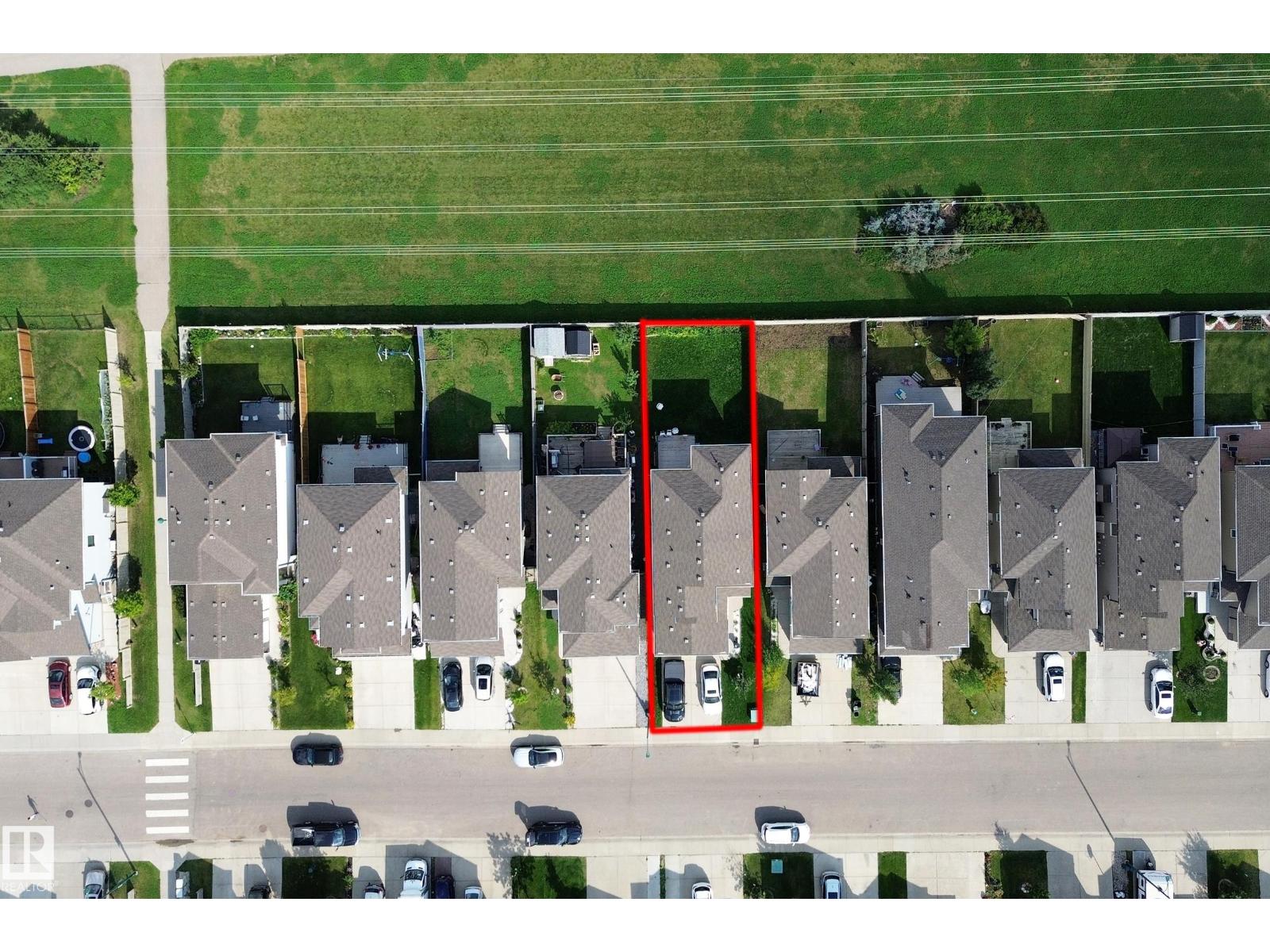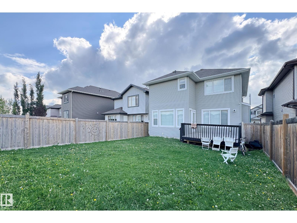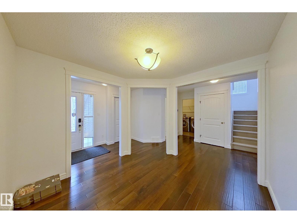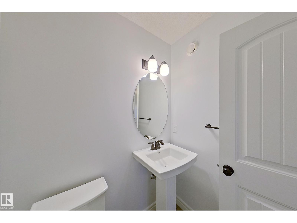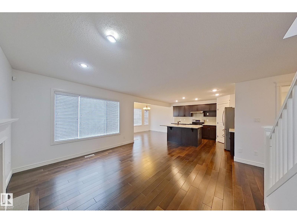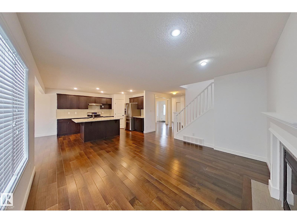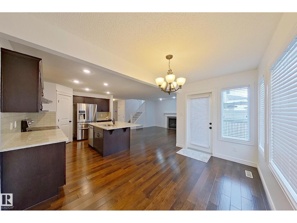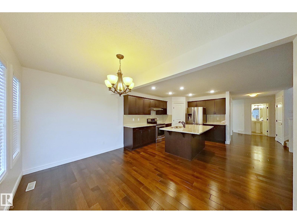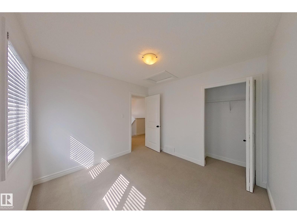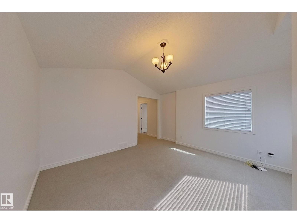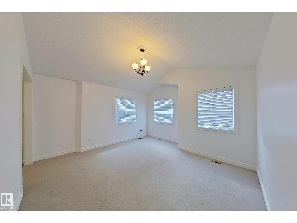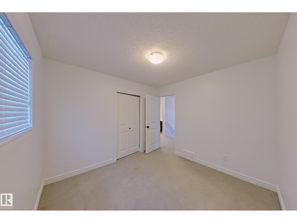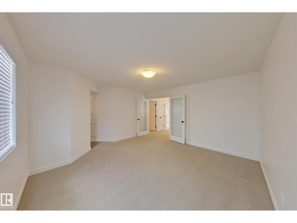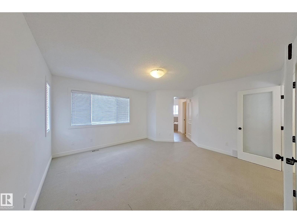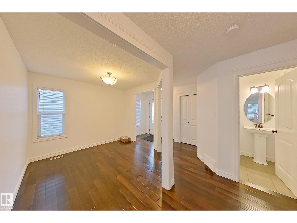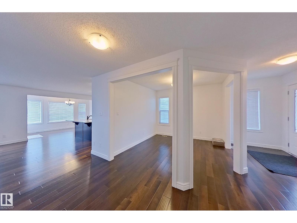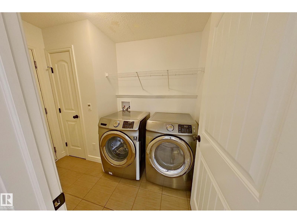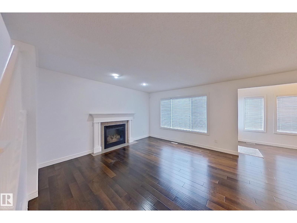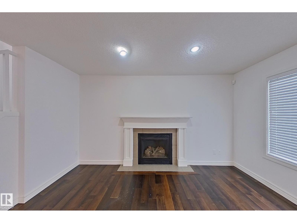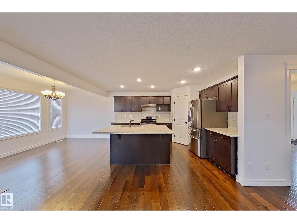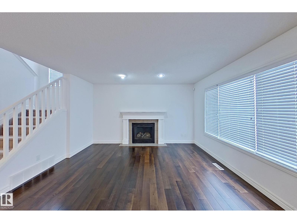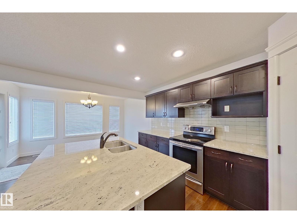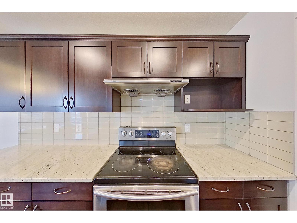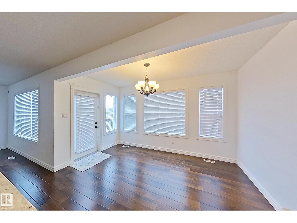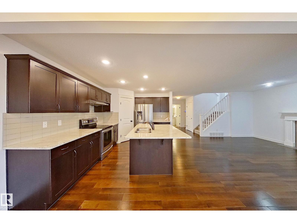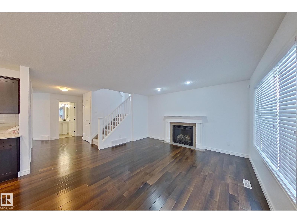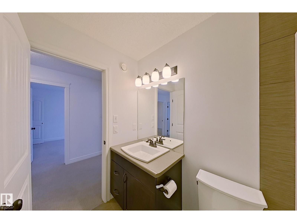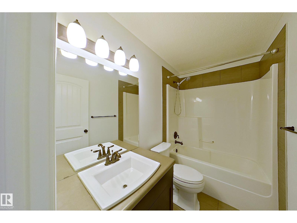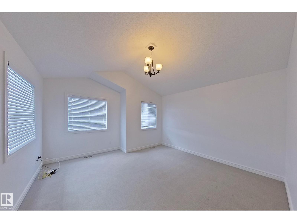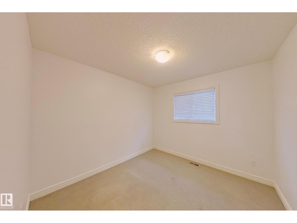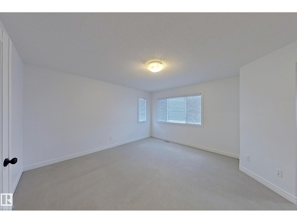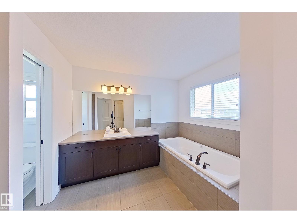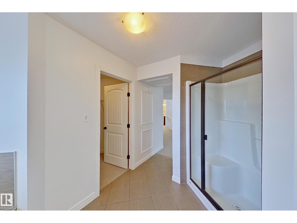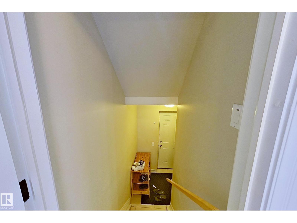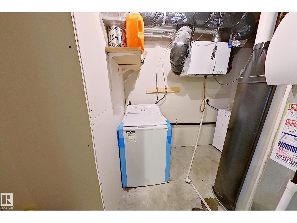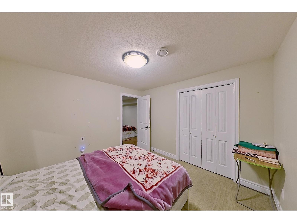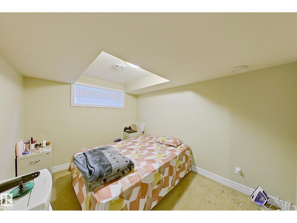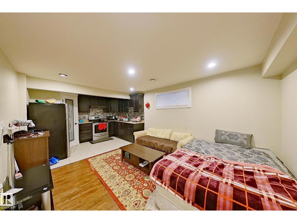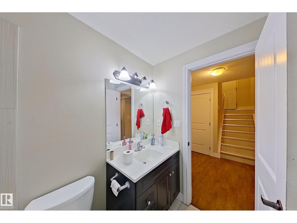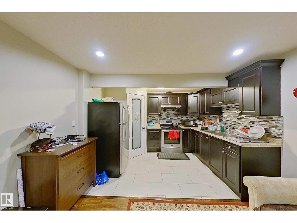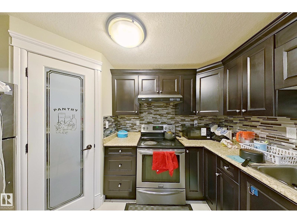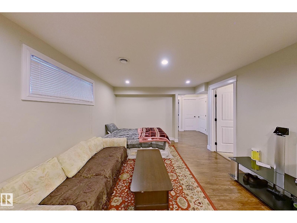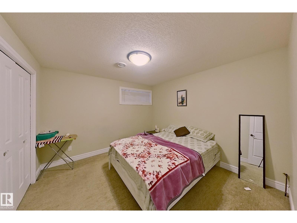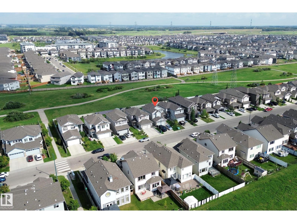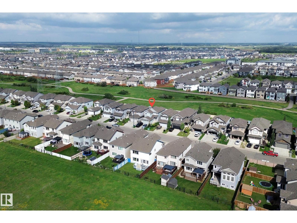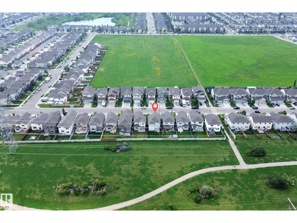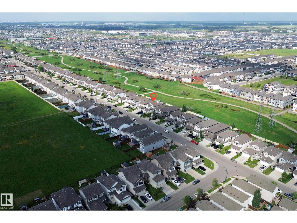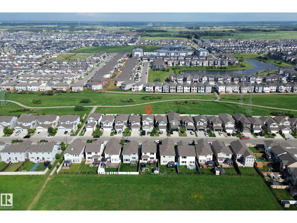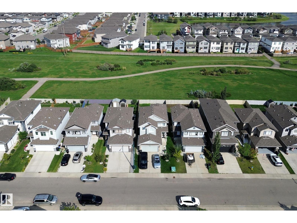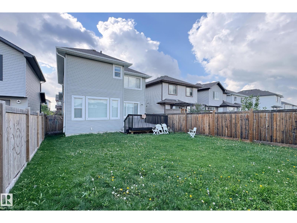5 Bedroom
4 Bathroom
2,002 ft2
Forced Air
$599,900
Newly painted Laurel home backing onto green space with bright, open design. Main floor includes two living areas, 2-piece bath, and kitchen with ample cabinetry and large island. Upstairs offers a master with 4-piece ensuite and walk-in closet, two bedrooms, full bath, and bonus room. Fully finished 2-bedroom basement with separate entrance, kitchen, and full bath. Close to schools, parks, shopping, and major routes. (id:47041)
Property Details
|
MLS® Number
|
E4452299 |
|
Property Type
|
Single Family |
|
Neigbourhood
|
Laurel |
|
Amenities Near By
|
Park, Playground, Schools |
|
Features
|
See Remarks, Park/reserve, No Animal Home, No Smoking Home |
|
Structure
|
Deck |
Building
|
Bathroom Total
|
4 |
|
Bedrooms Total
|
5 |
|
Appliances
|
Dishwasher, Garage Door Opener Remote(s), Garage Door Opener, Hood Fan, Window Coverings, See Remarks, Dryer, Refrigerator, Two Stoves, Two Washers |
|
Basement Development
|
Finished |
|
Basement Type
|
Full (finished) |
|
Constructed Date
|
2014 |
|
Construction Style Attachment
|
Detached |
|
Fire Protection
|
Smoke Detectors |
|
Half Bath Total
|
1 |
|
Heating Type
|
Forced Air |
|
Stories Total
|
2 |
|
Size Interior
|
2,002 Ft2 |
|
Type
|
House |
Parking
Land
|
Acreage
|
No |
|
Fence Type
|
Fence |
|
Land Amenities
|
Park, Playground, Schools |
|
Size Irregular
|
379.74 |
|
Size Total
|
379.74 M2 |
|
Size Total Text
|
379.74 M2 |
Rooms
| Level |
Type |
Length |
Width |
Dimensions |
|
Basement |
Bedroom 4 |
|
|
Measurements not available |
|
Basement |
Bedroom 5 |
|
|
Measurements not available |
|
Upper Level |
Primary Bedroom |
|
|
Measurements not available |
|
Upper Level |
Bedroom 2 |
|
|
Measurements not available |
|
Upper Level |
Bedroom 3 |
|
|
Measurements not available |
https://www.realtor.ca/real-estate/28714786/1765-28-st-nw-edmonton-laurel
