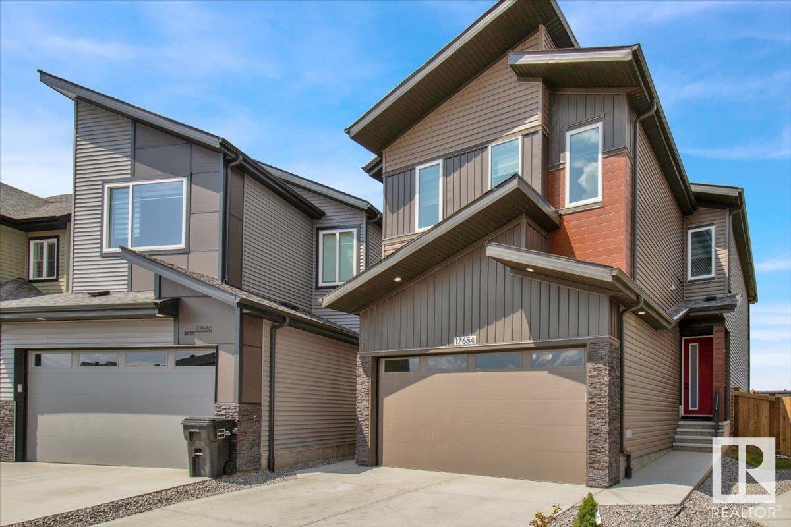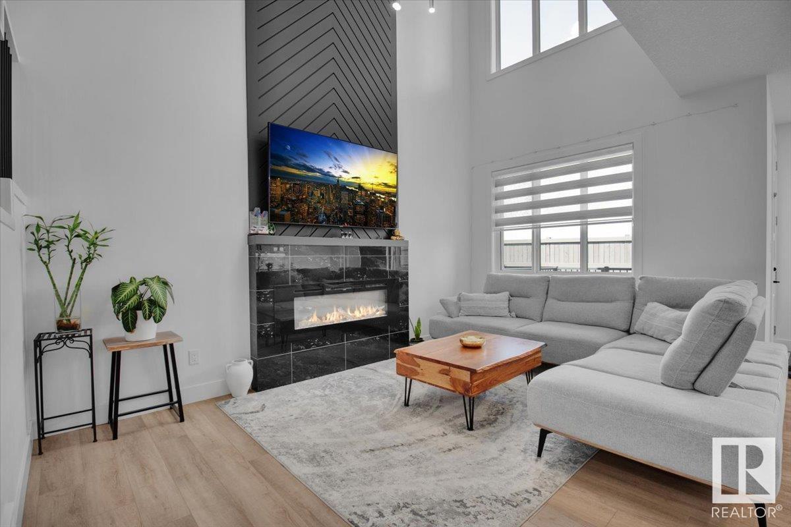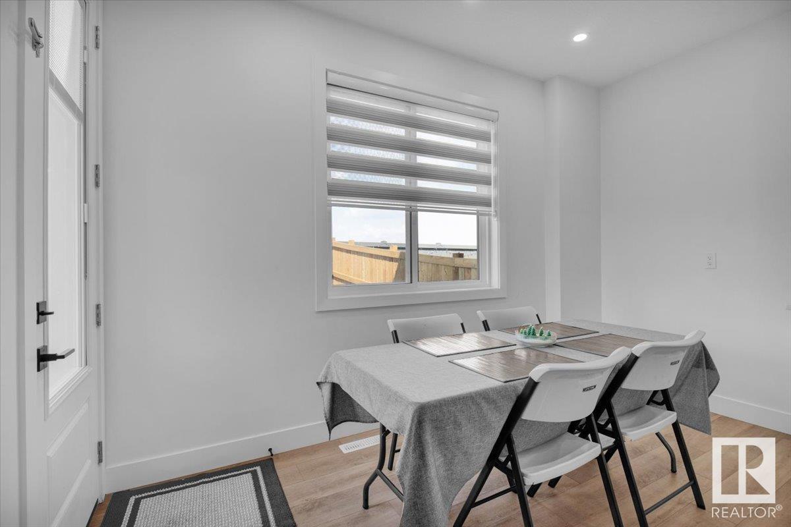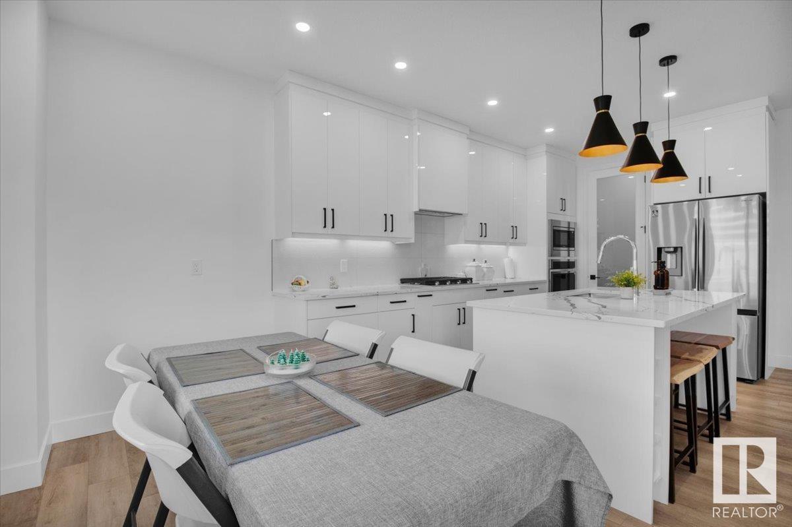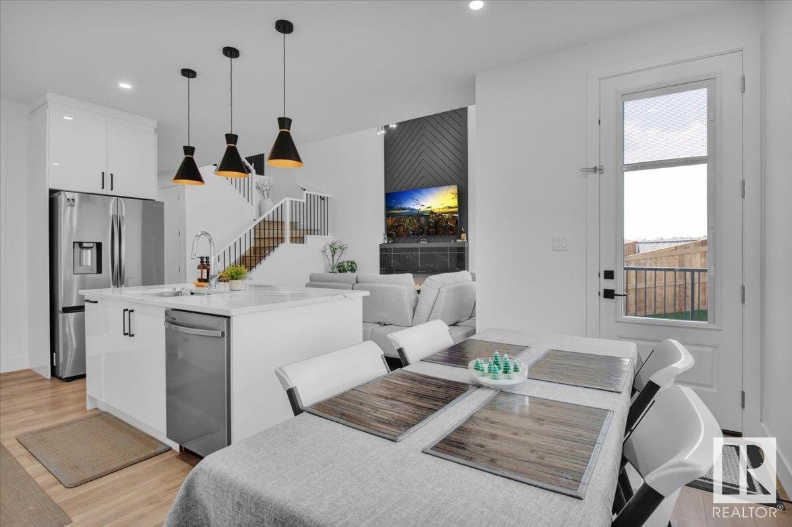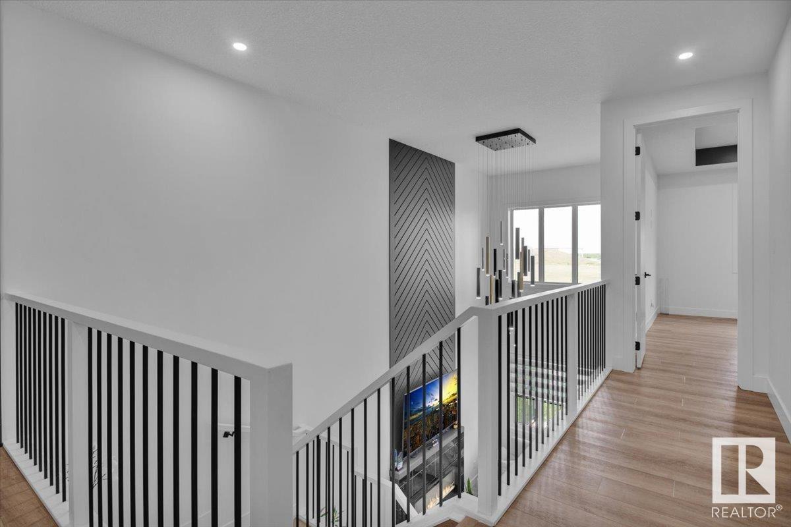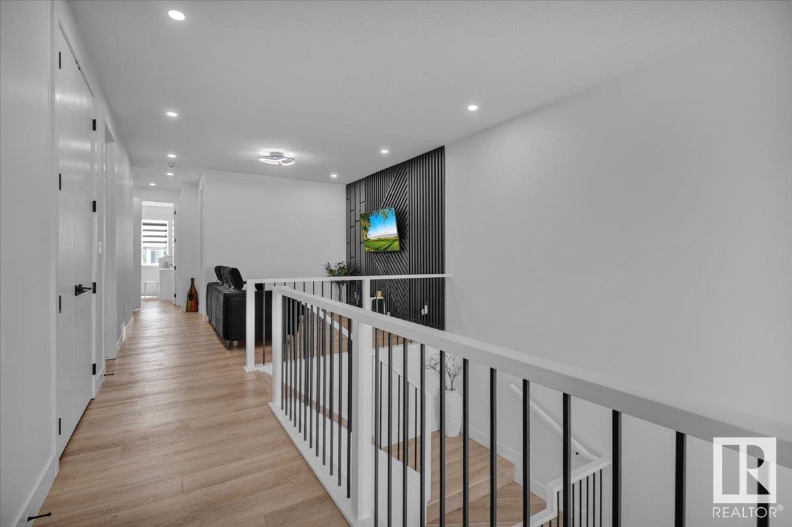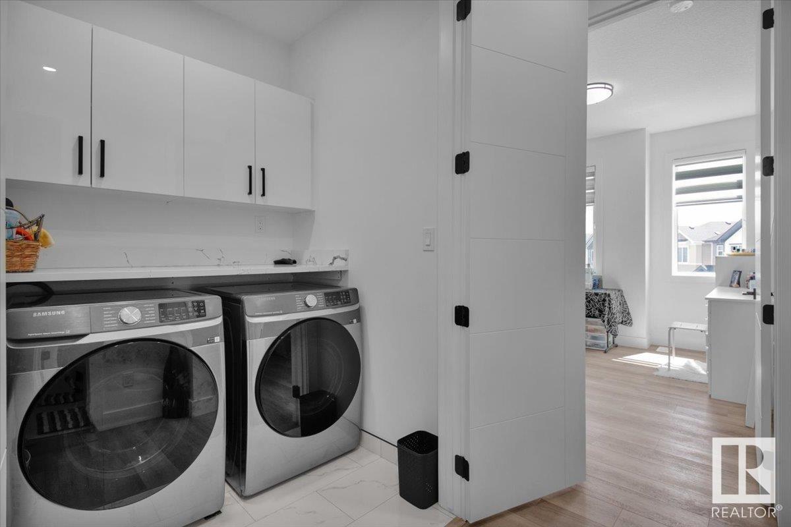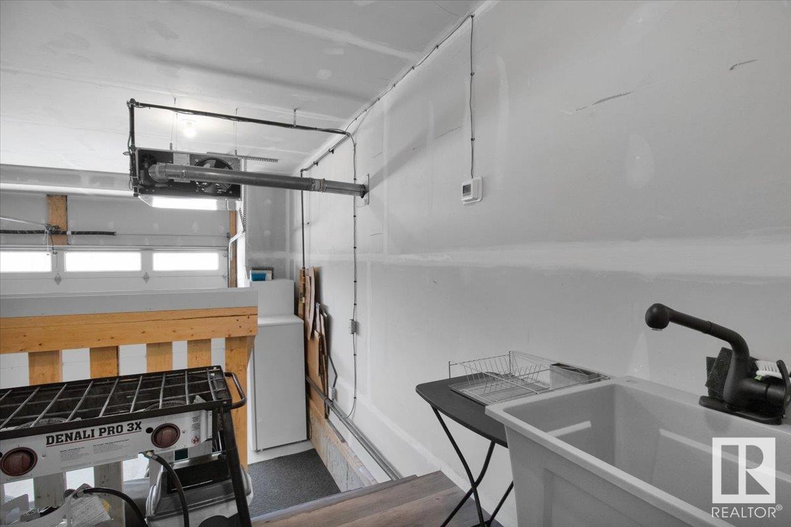6 Bedroom
4 Bathroom
2,140 ft2
Central Air Conditioning
Forced Air
$669,900
Step into this stunning 2024-built, fully finished home designed for comfort, style, and flexibility. The soaring open-to-below ceiling fills the living space with natural light, while the modern kitchen features quartz countertops, stainless steel appliances, ample cabinetry, and a large pantry in the kitchen. With 5 bedrooms, including a main floor den/bedroom with full bath, it’s ideal for an elderly parent or for an office near the entrance. Upstairs, the luxurious primary suite includes a 5-piece ensuite with double sinks, walk-in shower, and a spacious closet, plus 3 additional bedrooms and a full laundry room, all with 9' doors and spacious 10' ceilings. The legal 1-bedroom basement suite has a separate entrance, full kitchen, its own laundry, and is currently rented at $1,200/month. Enjoy features in the home like vinyl plank flooring throughout, central air conditioning, a heated garage, newly installed fencing, and a vaulted ceiling in the main living area. The perfect family home awaits! (id:47041)
Property Details
|
MLS® Number
|
E4440283 |
|
Property Type
|
Single Family |
|
Neigbourhood
|
Cy Becker |
|
Amenities Near By
|
Golf Course, Shopping |
|
Features
|
See Remarks |
|
Structure
|
Deck |
Building
|
Bathroom Total
|
4 |
|
Bedrooms Total
|
6 |
|
Amenities
|
Ceiling - 9ft |
|
Appliances
|
Dryer, Garage Door Opener Remote(s), Garage Door Opener, Oven - Built-in, Microwave, Washer/dryer Stack-up, Stove, Gas Stove(s), Washer, Window Coverings, Refrigerator |
|
Basement Development
|
Finished |
|
Basement Features
|
Suite |
|
Basement Type
|
Full (finished) |
|
Ceiling Type
|
Vaulted |
|
Constructed Date
|
2024 |
|
Construction Style Attachment
|
Detached |
|
Cooling Type
|
Central Air Conditioning |
|
Fire Protection
|
Smoke Detectors |
|
Heating Type
|
Forced Air |
|
Stories Total
|
2 |
|
Size Interior
|
2,140 Ft2 |
|
Type
|
House |
Parking
Land
|
Acreage
|
No |
|
Fence Type
|
Fence |
|
Land Amenities
|
Golf Course, Shopping |
|
Size Irregular
|
384.56 |
|
Size Total
|
384.56 M2 |
|
Size Total Text
|
384.56 M2 |
Rooms
| Level |
Type |
Length |
Width |
Dimensions |
|
Basement |
Bedroom 6 |
|
|
Measurements not available |
|
Main Level |
Bedroom 5 |
|
|
Measurements not available |
|
Upper Level |
Primary Bedroom |
|
|
Measurements not available |
|
Upper Level |
Bedroom 2 |
|
|
Measurements not available |
|
Upper Level |
Bedroom 3 |
|
|
Measurements not available |
|
Upper Level |
Bedroom 4 |
|
|
Measurements not available |
https://www.realtor.ca/real-estate/28414875/17684-49-st-nw-nw-edmonton-cy-becker

