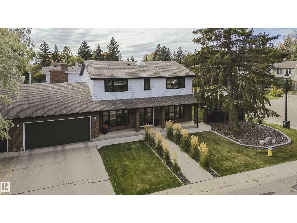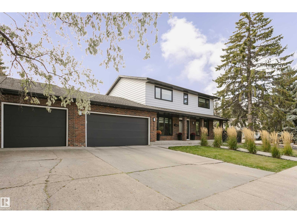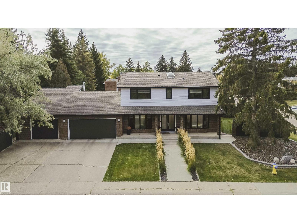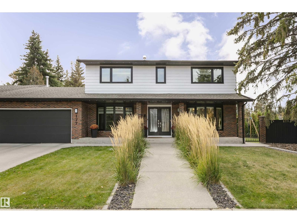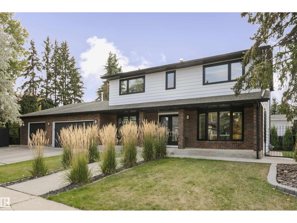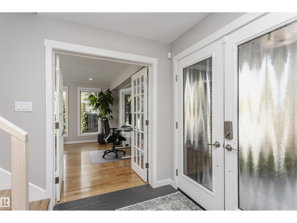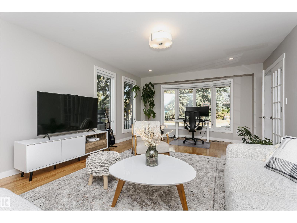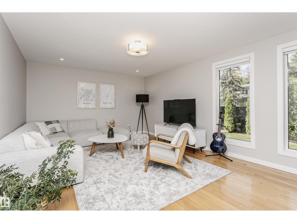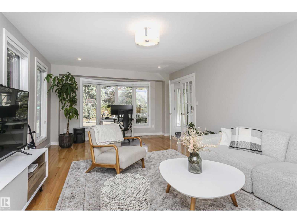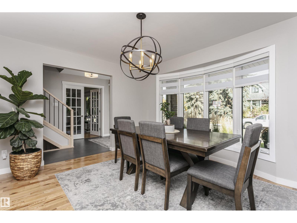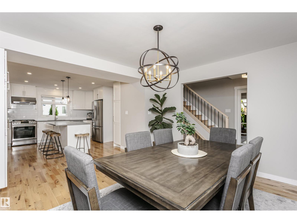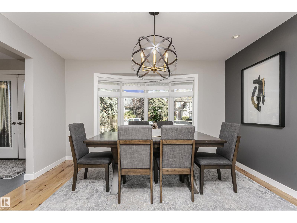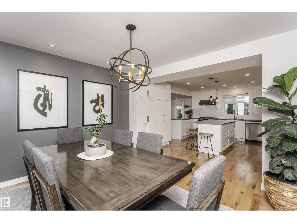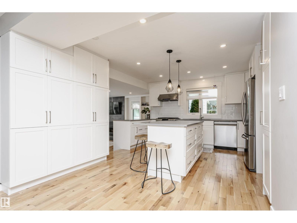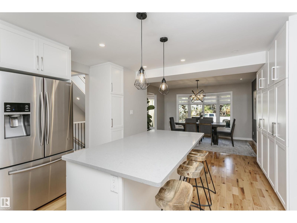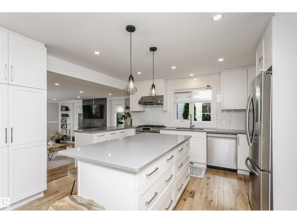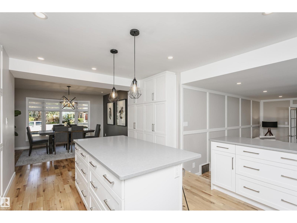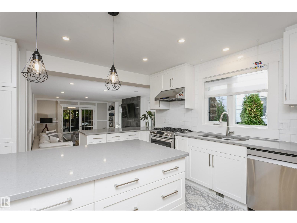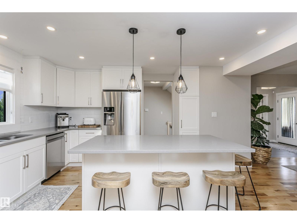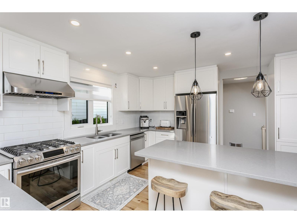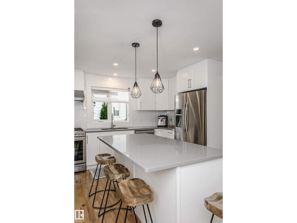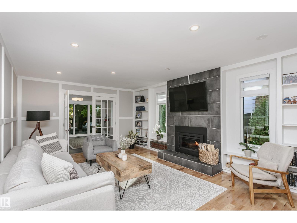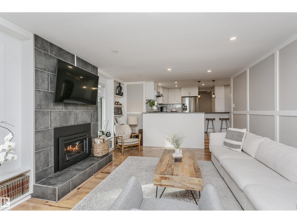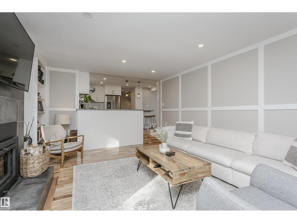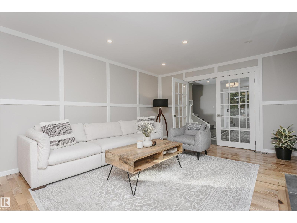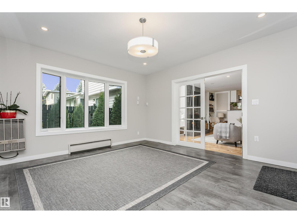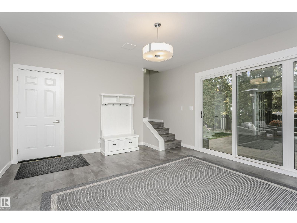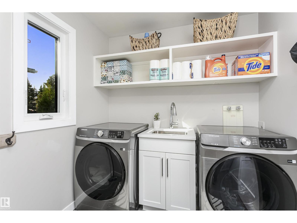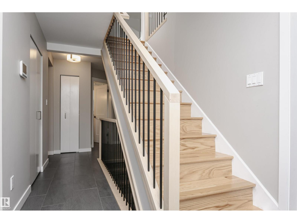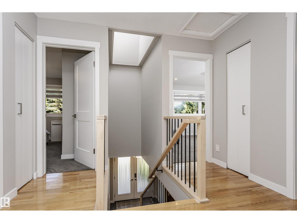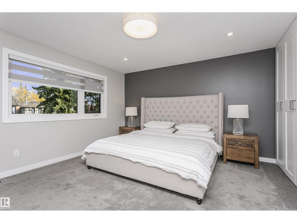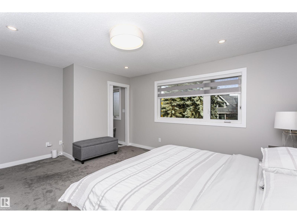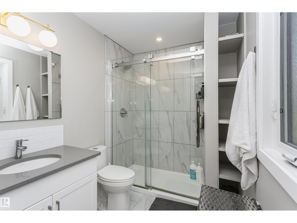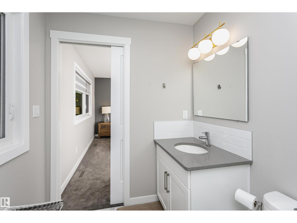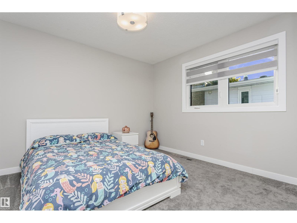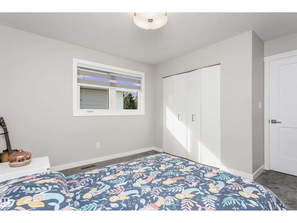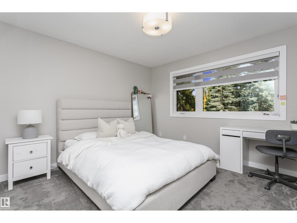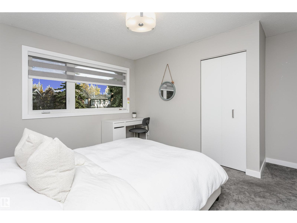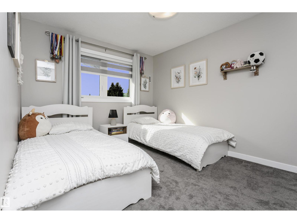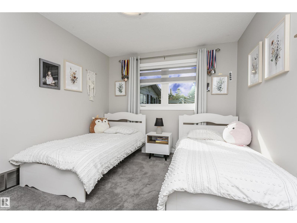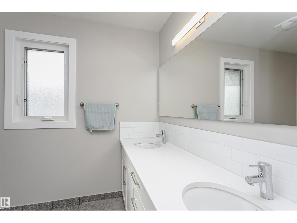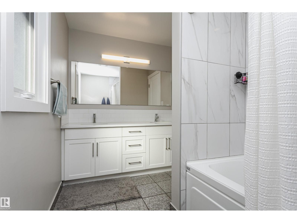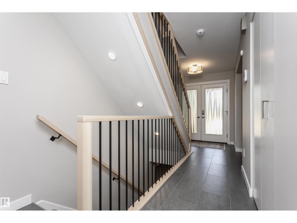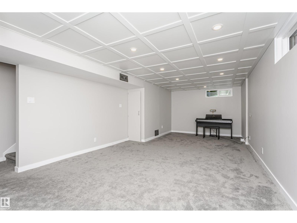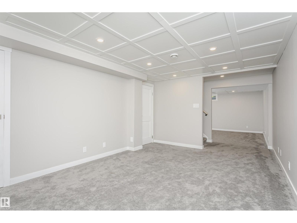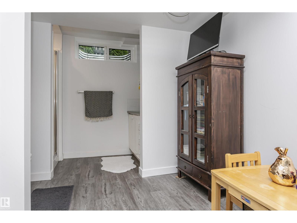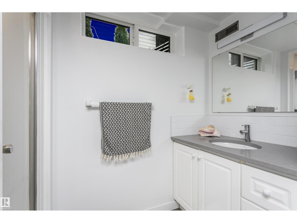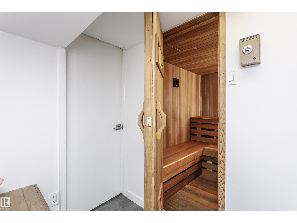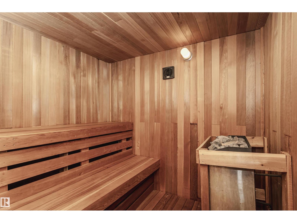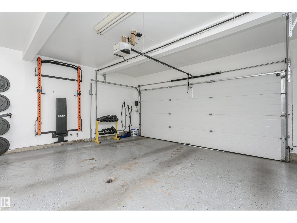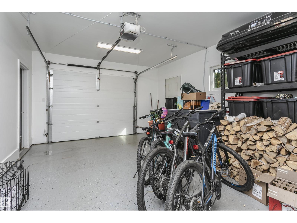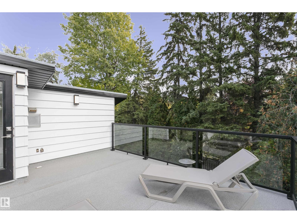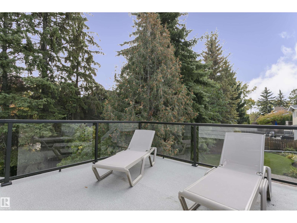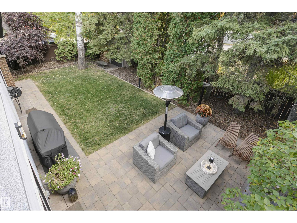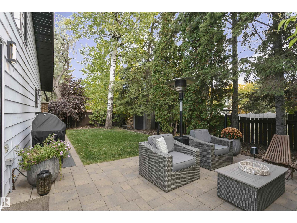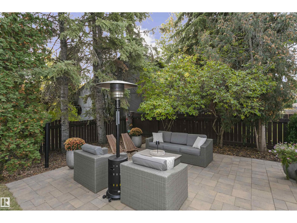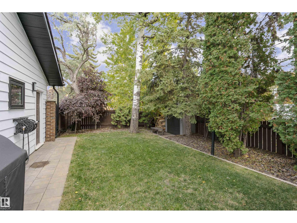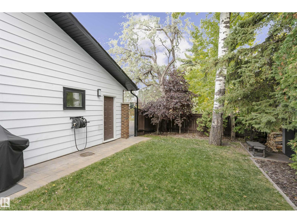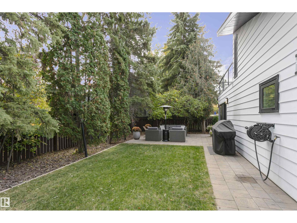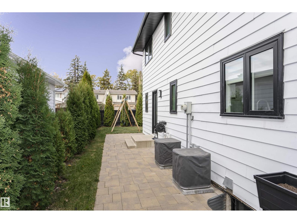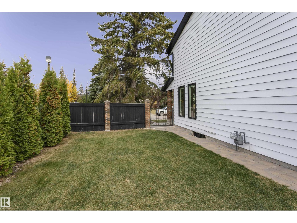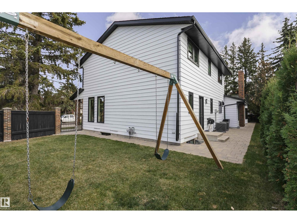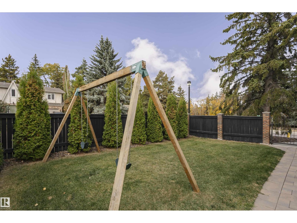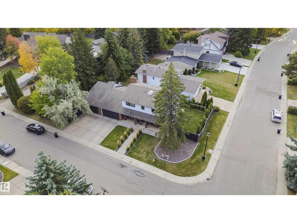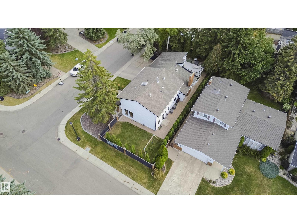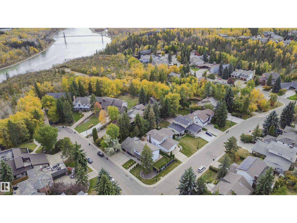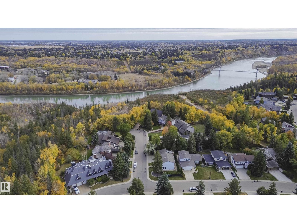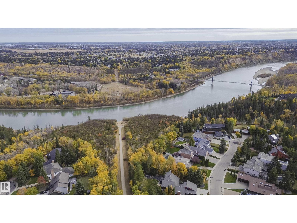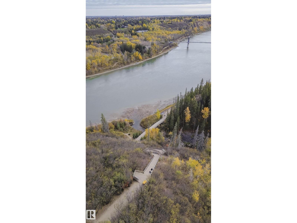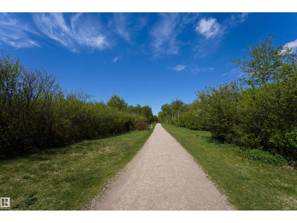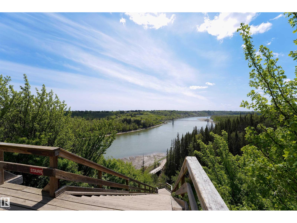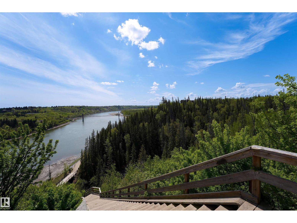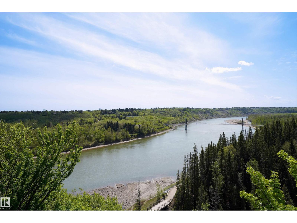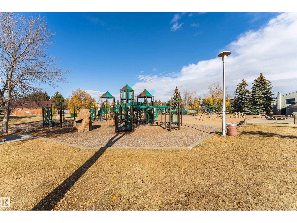4 Bedroom
4 Bathroom
2,386 ft2
Fireplace
Central Air Conditioning
Forced Air
$1,100,000
LOCATION!LOCATION!LOCATION! Discover this beautifully maintained 2-storey home perfectly situated near the scenic River Valley.With a specious open floor plan ,this home offers the perfect blend of comfort, character and convenience. Step inside to find warm hardwood floors throughout the main level and cozy living room with wooden fireplace- ideal for relaxing evenings, and sunroom that can be enjoyed year-round. The kitchen flows seamlessly into the dinning and living area-ideal for family life and entertaining. Main-level bonus room provides flexible space for a home office or playroom. Upstairs you will find primary bedroom with ensuite, along with 3 additional bedrooms, offering plenty of space for family and guests.The fully finished basement adds even more living and recreational options. Stay comfortable in all seasons with 2 furnaces, 2 A/C units. Outside, enjoy a beautifully landscaped backyard and your private rooftop deck. The triple garage offers plenty of space for parking and storage. (id:47041)
Property Details
|
MLS® Number
|
E4461812 |
|
Property Type
|
Single Family |
|
Neigbourhood
|
Westridge (Edmonton) |
|
Features
|
Cul-de-sac, Corner Site |
|
Parking Space Total
|
3 |
Building
|
Bathroom Total
|
4 |
|
Bedrooms Total
|
4 |
|
Appliances
|
Dishwasher, Dryer, Garage Door Opener, Refrigerator, Stove, Central Vacuum, Washer, Window Coverings |
|
Basement Development
|
Finished |
|
Basement Type
|
Full (finished) |
|
Constructed Date
|
1977 |
|
Construction Style Attachment
|
Detached |
|
Cooling Type
|
Central Air Conditioning |
|
Fireplace Fuel
|
Wood |
|
Fireplace Present
|
Yes |
|
Fireplace Type
|
Woodstove |
|
Half Bath Total
|
1 |
|
Heating Type
|
Forced Air |
|
Stories Total
|
2 |
|
Size Interior
|
2,386 Ft2 |
|
Type
|
House |
Parking
Land
Rooms
| Level |
Type |
Length |
Width |
Dimensions |
|
Main Level |
Living Room |
24.6 m |
|
24.6 m x Measurements not available |
|
Main Level |
Dining Room |
13.4 m |
|
13.4 m x Measurements not available |
|
Main Level |
Kitchen |
18.4 m |
|
18.4 m x Measurements not available |
|
Main Level |
Family Room |
18.8 m |
|
18.8 m x Measurements not available |
|
Main Level |
Bonus Room |
24 m |
|
24 m x Measurements not available |
|
Upper Level |
Primary Bedroom |
18.5 m |
|
18.5 m x Measurements not available |
|
Upper Level |
Bedroom 2 |
12.7 m |
|
12.7 m x Measurements not available |
|
Upper Level |
Bedroom 3 |
11.7 m |
|
11.7 m x Measurements not available |
|
Upper Level |
Bedroom 4 |
11.9 m |
|
11.9 m x Measurements not available |
https://www.realtor.ca/real-estate/28980763/177-wolf-willow-cr-nw-nw-edmonton-westridge-edmonton
