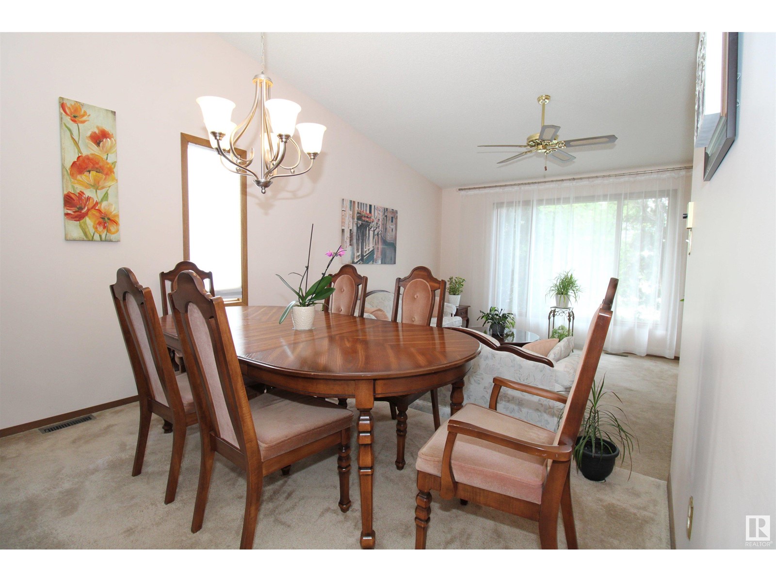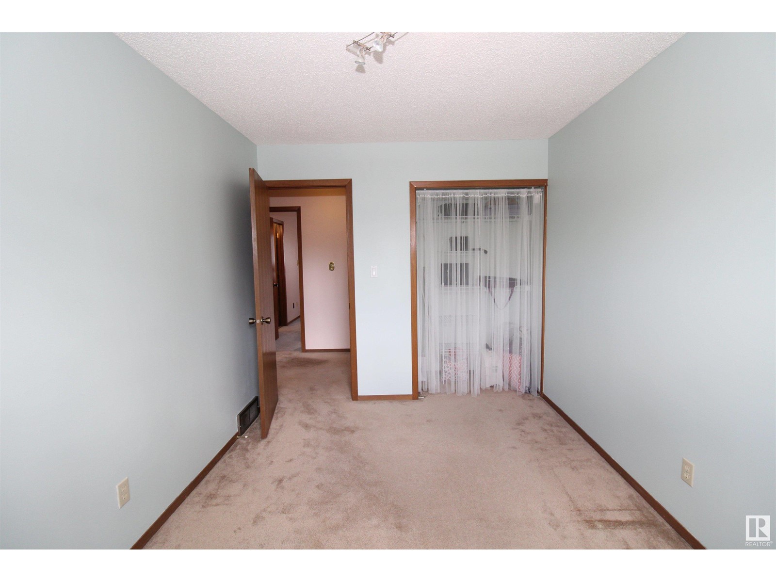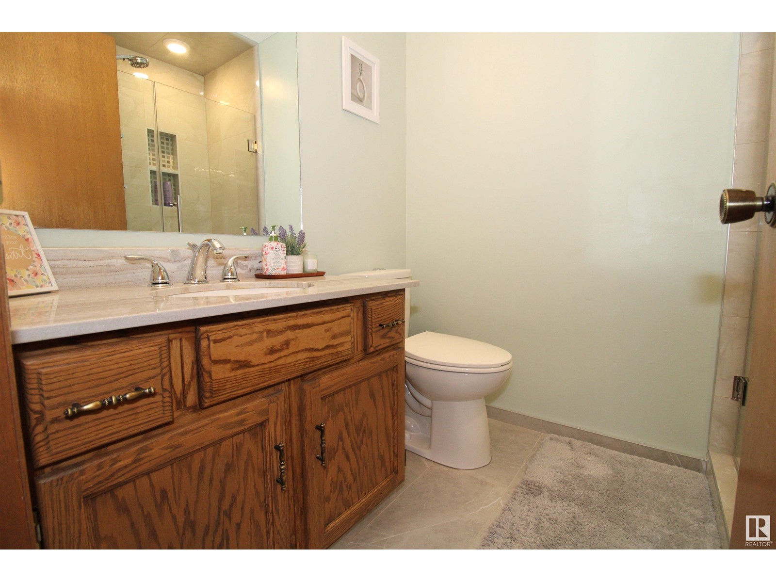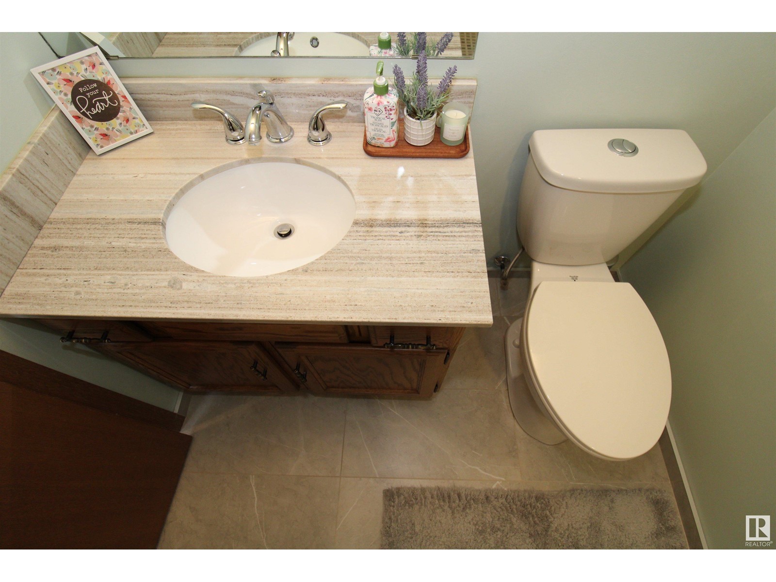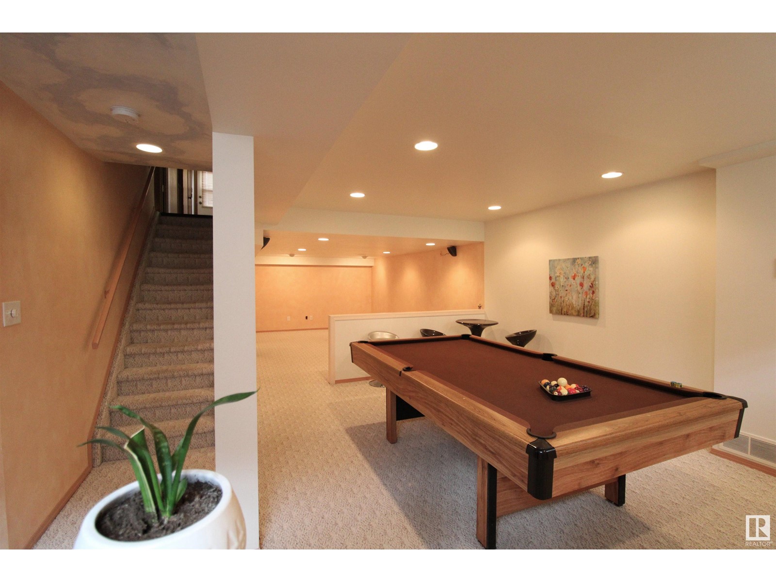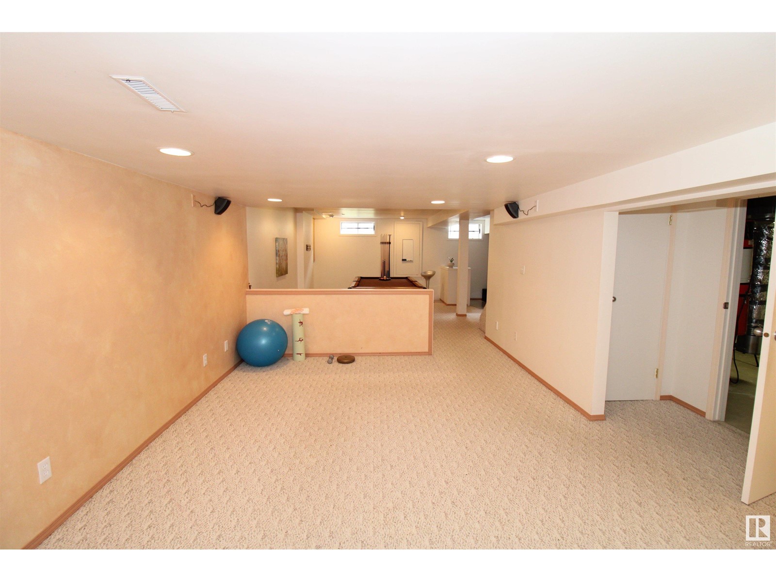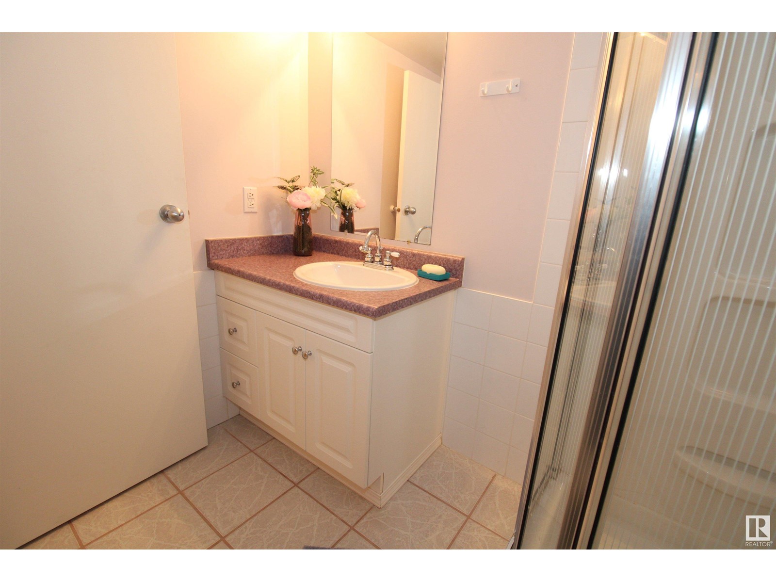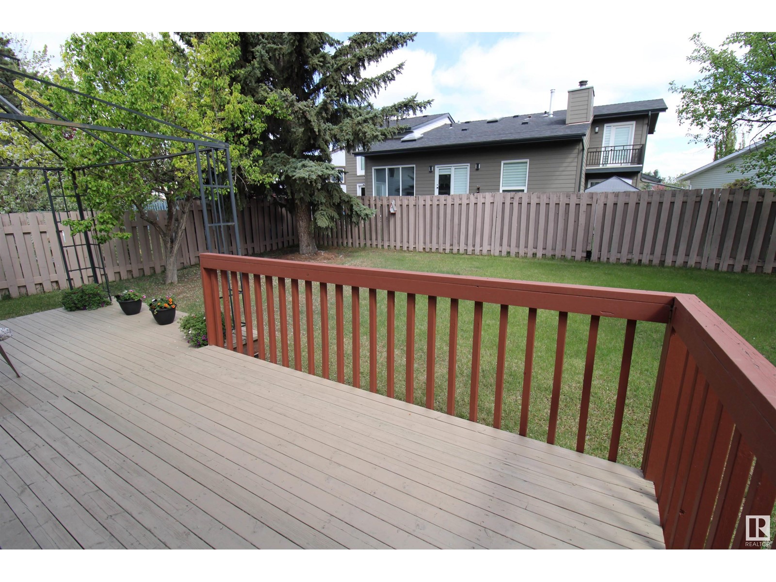4 Bedroom
4 Bathroom
1,770 ft2
Fireplace
Forced Air
$529,000
Welcome to this spacious 1,767 sq ft 2-storey home in Gariepy featuring 4 bedrooms, 3.5 bathrooms, and a fully finished basement perfect for family living and entertaining. The main floor boasts a vaulted ceiling in the bright living room and formal dining area, creating an open and elegant feel. The kitchen and breakfast nook overlook the backyard and open onto a large deck through a patio door. Enjoy cozy evenings in the sunken family room with a charming brick fireplace. You'll also love the convenience of main floor laundry. Upstairs, the primary bedroom includes a 3 piece ensuite, while two additional generously sized bedrooms share a 4 piece bath. The basement is fully finished with a bright and spacious recreation room, a games area with a wet bar, a 4th bedroom, and a 3 piece bathroom ideal for guests or teens. The home sits on a fully fenced and landscaped lot with a double attached garage. Located in a family friendly neighbourhood, close to excellent schools, parks, and all amenities. (id:47041)
Property Details
|
MLS® Number
|
E4438499 |
|
Property Type
|
Single Family |
|
Neigbourhood
|
Gariepy |
|
Amenities Near By
|
Golf Course, Playground, Public Transit, Schools, Shopping |
|
Community Features
|
Public Swimming Pool |
|
Features
|
See Remarks, Wet Bar, No Animal Home, No Smoking Home |
|
Parking Space Total
|
4 |
|
Structure
|
Deck |
Building
|
Bathroom Total
|
4 |
|
Bedrooms Total
|
4 |
|
Appliances
|
Dishwasher, Dryer, Fan, Freezer, Garage Door Opener Remote(s), Garage Door Opener, Hood Fan, Refrigerator, Stove, Central Vacuum, Washer |
|
Basement Development
|
Finished |
|
Basement Type
|
Full (finished) |
|
Ceiling Type
|
Vaulted |
|
Constructed Date
|
1986 |
|
Construction Style Attachment
|
Detached |
|
Fire Protection
|
Smoke Detectors |
|
Fireplace Fuel
|
Wood |
|
Fireplace Present
|
Yes |
|
Fireplace Type
|
Unknown |
|
Half Bath Total
|
1 |
|
Heating Type
|
Forced Air |
|
Stories Total
|
2 |
|
Size Interior
|
1,770 Ft2 |
|
Type
|
House |
Parking
Land
|
Acreage
|
No |
|
Fence Type
|
Fence |
|
Land Amenities
|
Golf Course, Playground, Public Transit, Schools, Shopping |
|
Size Irregular
|
571.92 |
|
Size Total
|
571.92 M2 |
|
Size Total Text
|
571.92 M2 |
Rooms
| Level |
Type |
Length |
Width |
Dimensions |
|
Basement |
Bedroom 4 |
4.09 m |
4.3 m |
4.09 m x 4.3 m |
|
Basement |
Recreation Room |
5.63 m |
3.5 m |
5.63 m x 3.5 m |
|
Main Level |
Living Room |
4.39 m |
3.7 m |
4.39 m x 3.7 m |
|
Main Level |
Dining Room |
3.34 m |
2.7 m |
3.34 m x 2.7 m |
|
Main Level |
Kitchen |
3.09 m |
3.6 m |
3.09 m x 3.6 m |
|
Main Level |
Family Room |
5.6 m |
3.6 m |
5.6 m x 3.6 m |
|
Main Level |
Laundry Room |
3.61 m |
2.6 m |
3.61 m x 2.6 m |
|
Upper Level |
Primary Bedroom |
3.63 m |
4.3 m |
3.63 m x 4.3 m |
|
Upper Level |
Bedroom 2 |
2.66 m |
3 m |
2.66 m x 3 m |
|
Upper Level |
Bedroom 3 |
2.65 m |
3.9 m |
2.65 m x 3.9 m |
https://www.realtor.ca/real-estate/28364910/17708-55-av-nw-edmonton-gariepy







