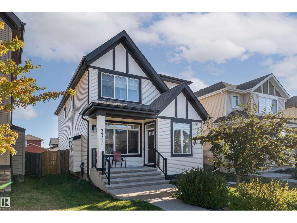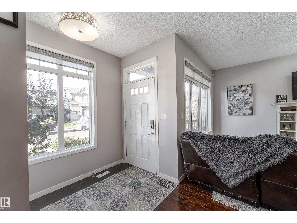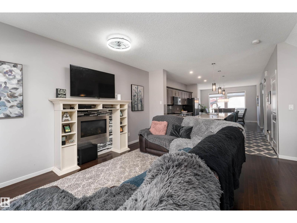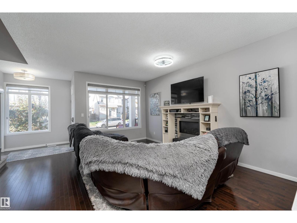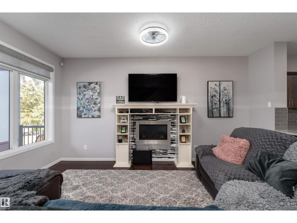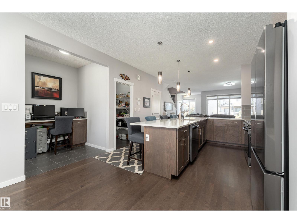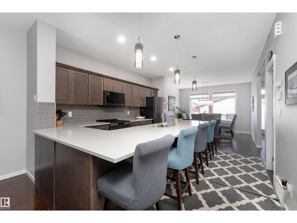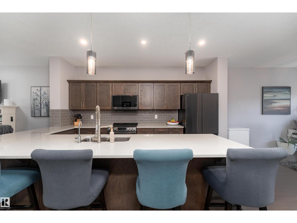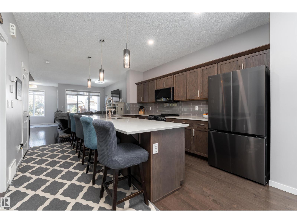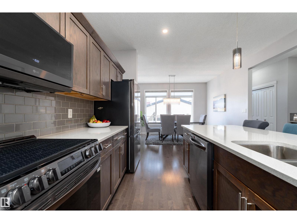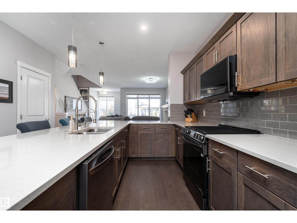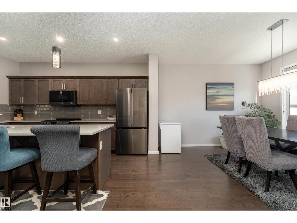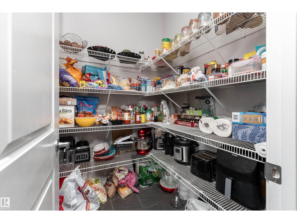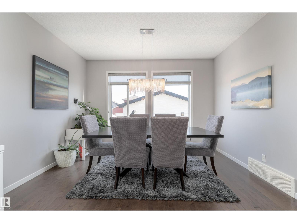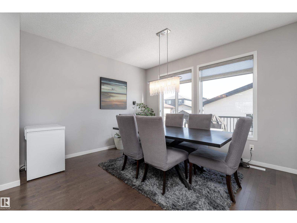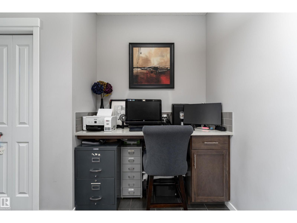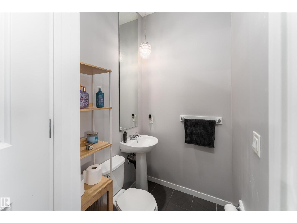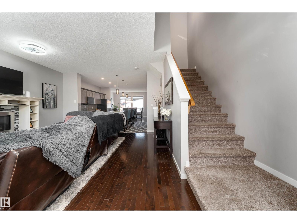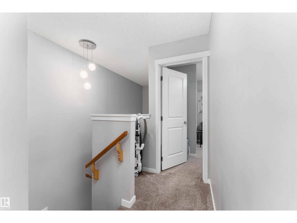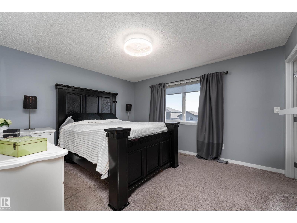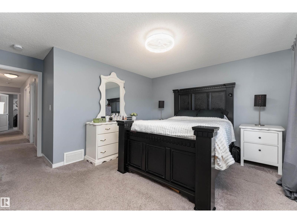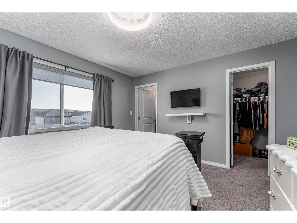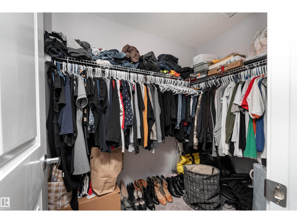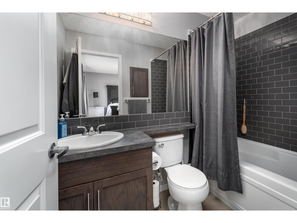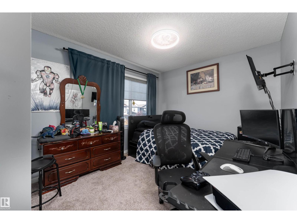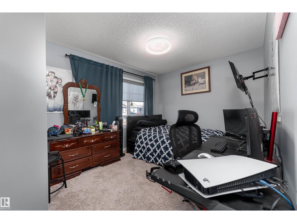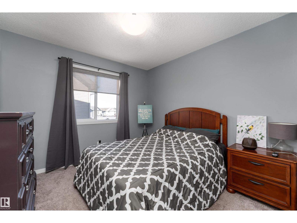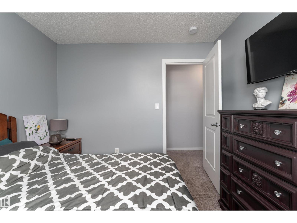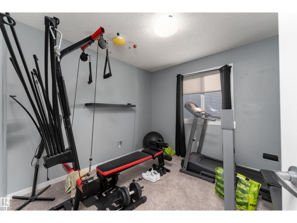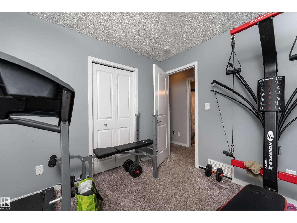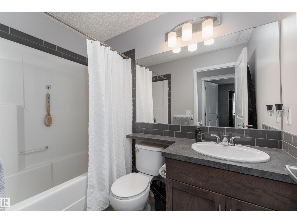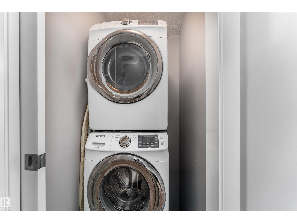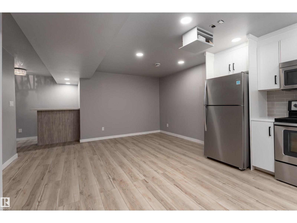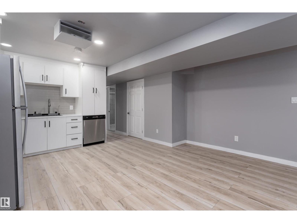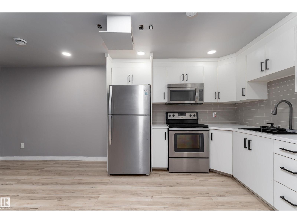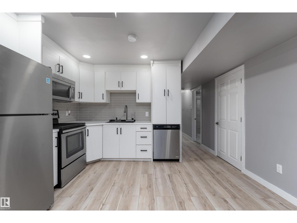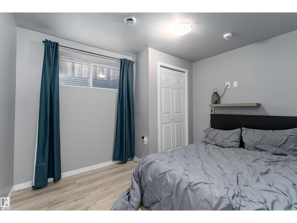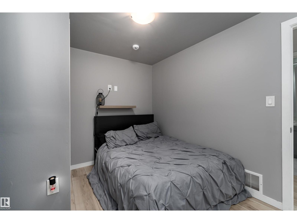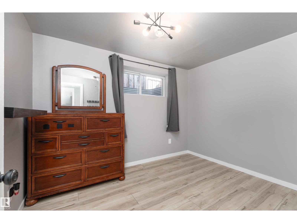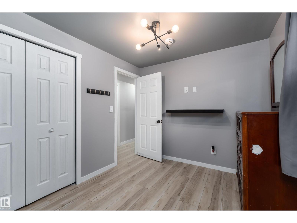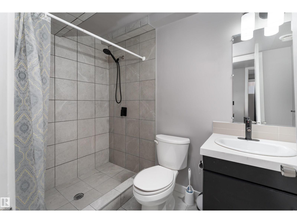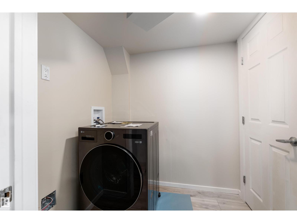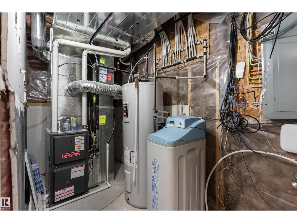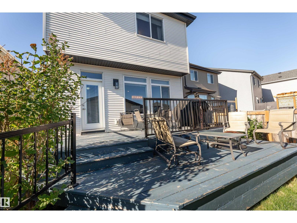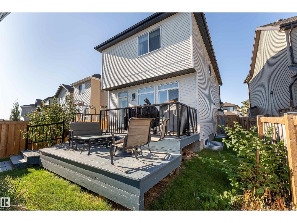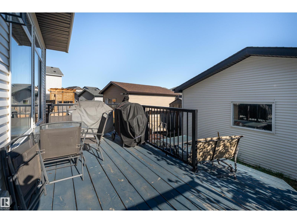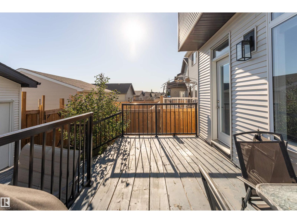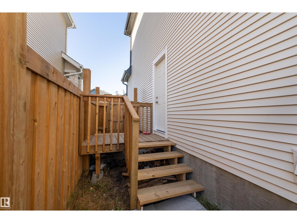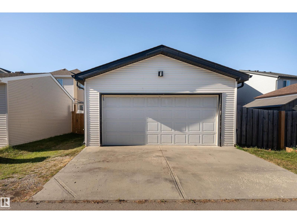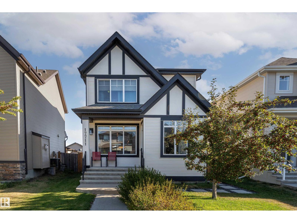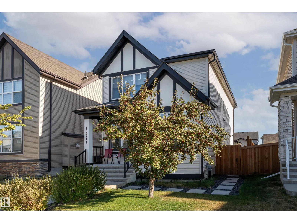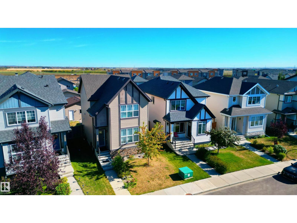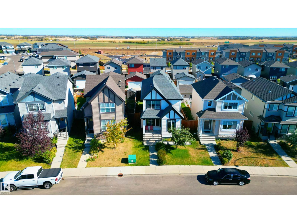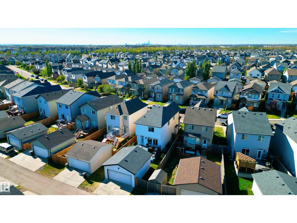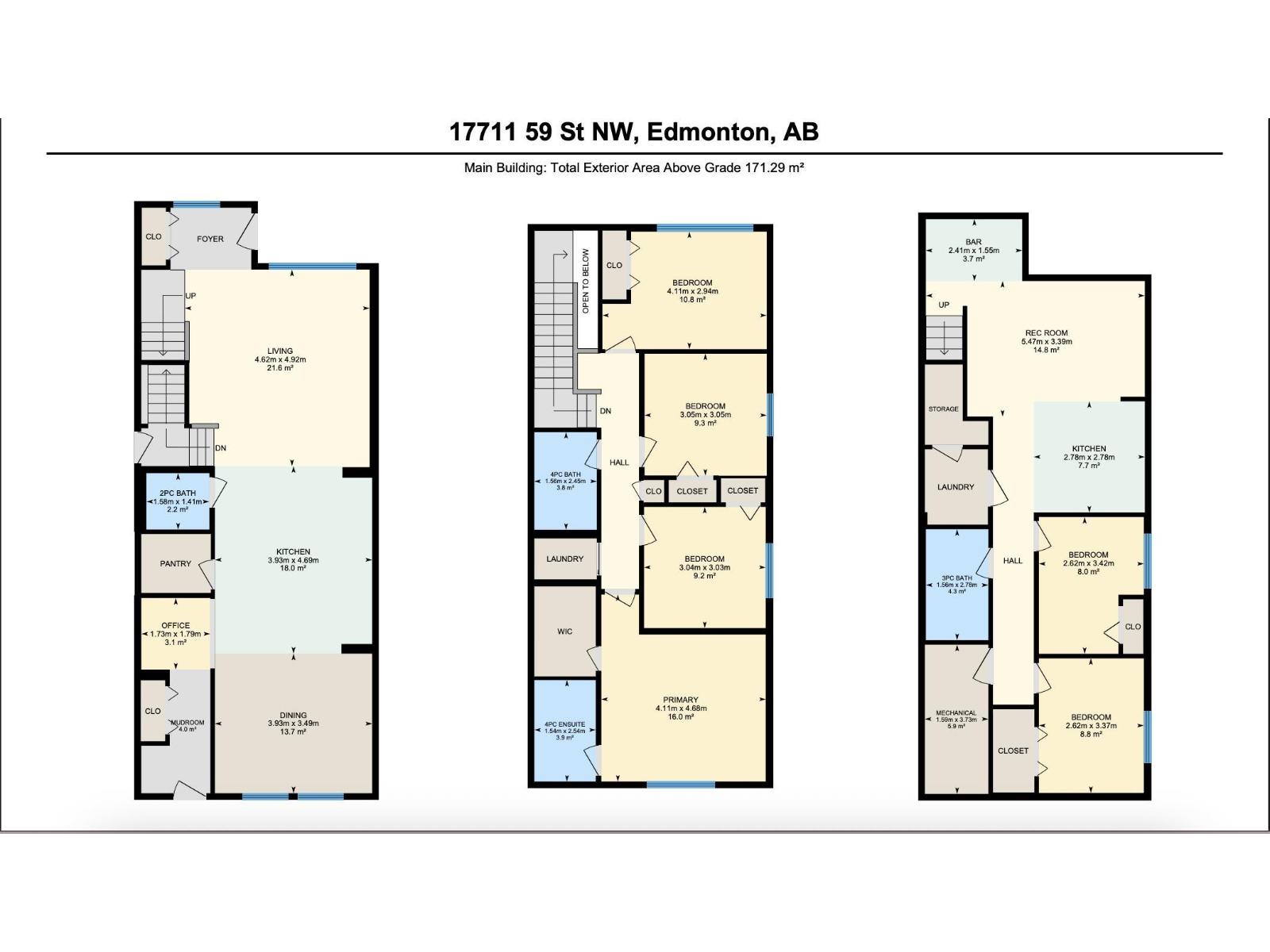6 Bedroom
4 Bathroom
1,844 ft2
Forced Air
$530,000
Welcome to McConachie, where comfort and versatility come together in this beautifully crafted 2-storey home with over 1,843 sq. ft. of living space plus a fully finished basement. The main floor greets you with a bright living room framed by a large window, and a sleek modern kitchen with endless counter space that flows seamlessly into the dining area. Upstairs is ideal for growing families—your private primary suite with walk-in closet and ensuite is joined by three more bedrooms and a full laundry room. Downstairs, the finished basement offers even more flexibility with a spacious recreation room complete with a second kitchen, two bedrooms, its own laundry, and a full bathroom—perfect for extended family, guests, or creating a private space for older kids. Outdoors, enjoy summer BBQs on the tiered deck, a fully fenced yard, and the practicality of a detached double garage. This home is a rare find that blends space, style, and multi-generational living - all in one. (id:47041)
Property Details
|
MLS® Number
|
E4459189 |
|
Property Type
|
Single Family |
|
Neigbourhood
|
McConachie Area |
|
Amenities Near By
|
Schools, Shopping |
|
Features
|
Flat Site, Lane, No Animal Home, No Smoking Home |
Building
|
Bathroom Total
|
4 |
|
Bedrooms Total
|
6 |
|
Appliances
|
Dryer, Washer/dryer Combo, Freezer, Washer, Refrigerator, Dishwasher |
|
Basement Development
|
Finished |
|
Basement Type
|
Full (finished) |
|
Constructed Date
|
2016 |
|
Construction Style Attachment
|
Detached |
|
Fire Protection
|
Smoke Detectors |
|
Half Bath Total
|
1 |
|
Heating Type
|
Forced Air |
|
Stories Total
|
2 |
|
Size Interior
|
1,844 Ft2 |
|
Type
|
House |
Parking
Land
|
Acreage
|
No |
|
Fence Type
|
Fence |
|
Land Amenities
|
Schools, Shopping |
|
Size Irregular
|
345.37 |
|
Size Total
|
345.37 M2 |
|
Size Total Text
|
345.37 M2 |
Rooms
| Level |
Type |
Length |
Width |
Dimensions |
|
Basement |
Bedroom 5 |
|
|
2.62m x 3.37m |
|
Basement |
Bedroom 6 |
|
|
2.62m x 3.42m |
|
Basement |
Recreation Room |
|
|
5.47m x 3.39m |
|
Basement |
Second Kitchen |
|
|
2.78m x 2.78m |
|
Main Level |
Living Room |
|
|
4.62m x 4.92m |
|
Main Level |
Dining Room |
|
|
3.93m x 3.49m |
|
Main Level |
Kitchen |
|
|
3.93m x 4.69m |
|
Main Level |
Mud Room |
1.73 m |
3.09 m |
1.73 m x 3.09 m |
|
Main Level |
Office |
|
|
1.73m x 1.79m |
|
Upper Level |
Primary Bedroom |
|
|
4.11m x 4.68m |
|
Upper Level |
Bedroom 2 |
|
|
3.04m x 3.03m |
|
Upper Level |
Bedroom 3 |
|
|
3.05m x 3.05m |
|
Upper Level |
Bedroom 4 |
|
|
4.11m x 2.94m |
https://www.realtor.ca/real-estate/28906458/17711-59-st-nw-edmonton-mcconachie-area
