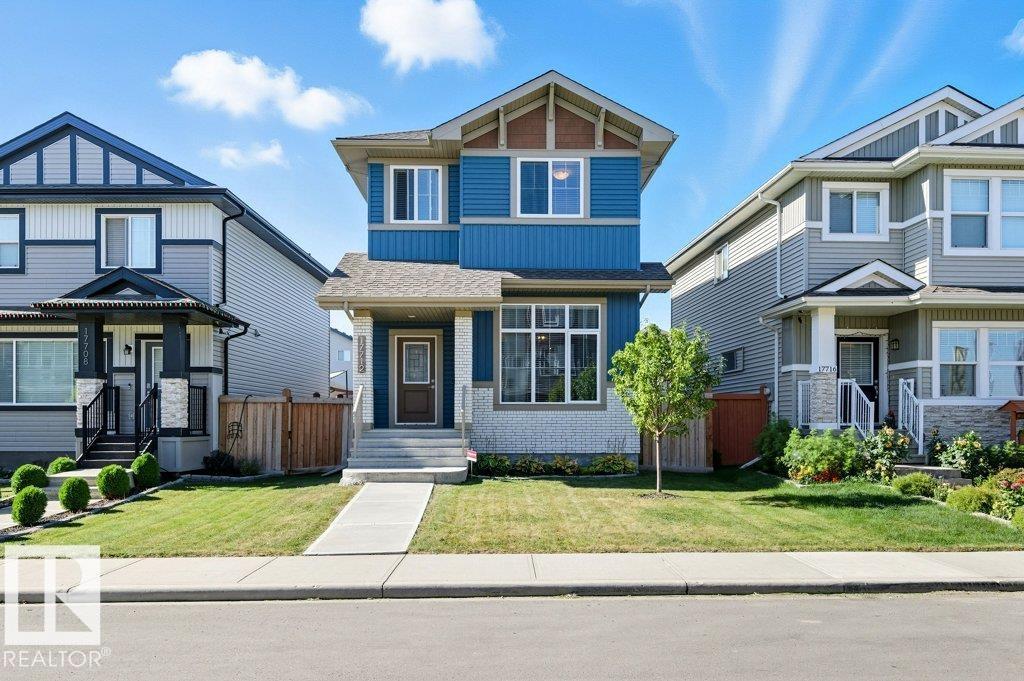3 Bedroom
3 Bathroom
1,640 ft2
Forced Air
$504,900
Better than new. This 1640 sq ft 2 story home features 3 bedrooms, 3 bathrooms, a partially finished basement, fully fenced and landscaped yard and a double detached garage. Enter the home into the sizeable main floor living room that has soaring ceilings, a cozy electric fireplace and laminate flooring. Take a couple steps up to the kitchen and dining area that overlook the main floor living room. The kitchen features Granite countertops, stunning white cabinets and stainless steel appliances. Upstairs there are 3 beds a 4pc bath and laundry room. The Primary bedroom has a sizeable walk-in closet and a 4pc ensuite with 2 sinks and a walk in shower. The basement has been finished with a large family room with 11ft ceilings that is perfect for your home theatre set up and entertaining. There is an additional bedroom and bathroom that have been framed in along with building materials to help complete the basement finishing. The back yard is fenced, landscaped completed with a large composite deck. (id:47041)
Property Details
|
MLS® Number
|
E4458877 |
|
Property Type
|
Single Family |
|
Neigbourhood
|
McConachie Area |
|
Features
|
Lane, No Smoking Home |
|
Parking Space Total
|
2 |
|
Structure
|
Deck |
Building
|
Bathroom Total
|
3 |
|
Bedrooms Total
|
3 |
|
Appliances
|
Dishwasher, Dryer, Garage Door Opener Remote(s), Garage Door Opener, Microwave Range Hood Combo, Refrigerator, Stove, Washer, Window Coverings |
|
Basement Development
|
Partially Finished |
|
Basement Type
|
Full (partially Finished) |
|
Constructed Date
|
2019 |
|
Construction Style Attachment
|
Detached |
|
Fire Protection
|
Smoke Detectors |
|
Half Bath Total
|
1 |
|
Heating Type
|
Forced Air |
|
Stories Total
|
2 |
|
Size Interior
|
1,640 Ft2 |
|
Type
|
House |
Parking
Land
|
Acreage
|
No |
|
Fence Type
|
Fence |
Rooms
| Level |
Type |
Length |
Width |
Dimensions |
|
Basement |
Family Room |
5.39 m |
9.4 m |
5.39 m x 9.4 m |
|
Main Level |
Living Room |
4.16 m |
5.55 m |
4.16 m x 5.55 m |
|
Main Level |
Dining Room |
4.52 m |
4.28 m |
4.52 m x 4.28 m |
|
Main Level |
Kitchen |
4.12 m |
2.61 m |
4.12 m x 2.61 m |
|
Upper Level |
Primary Bedroom |
4.5 m |
3.66 m |
4.5 m x 3.66 m |
|
Upper Level |
Bedroom 2 |
2.78 m |
4.46 m |
2.78 m x 4.46 m |
|
Upper Level |
Bedroom 3 |
2.83 m |
4.46 m |
2.83 m x 4.46 m |
https://www.realtor.ca/real-estate/28894824/17712-58-st-nw-edmonton-mcconachie-area





























































