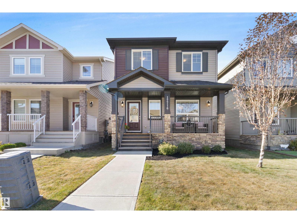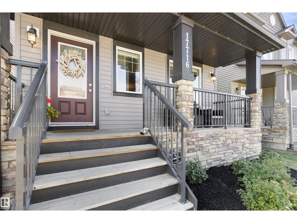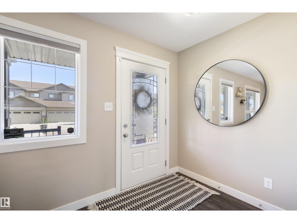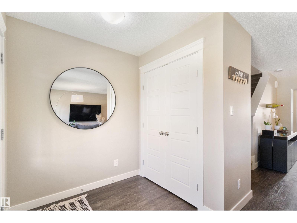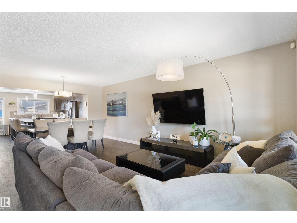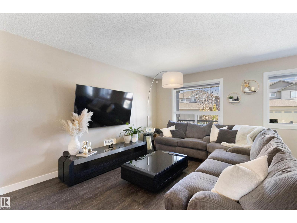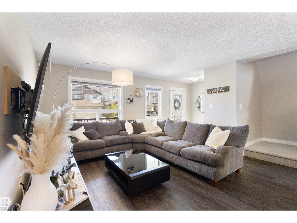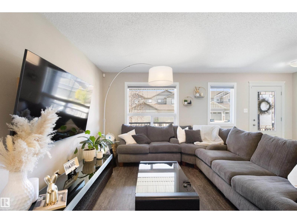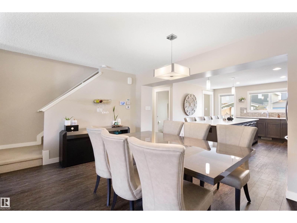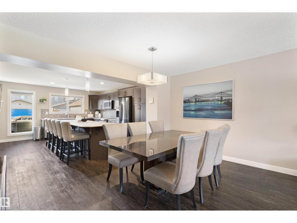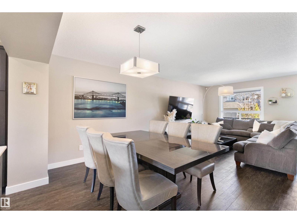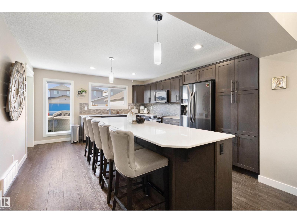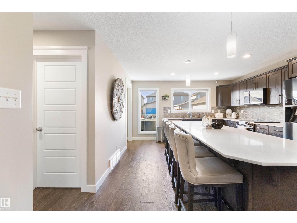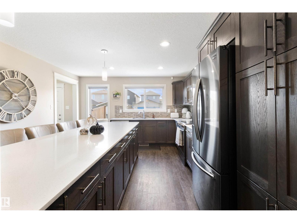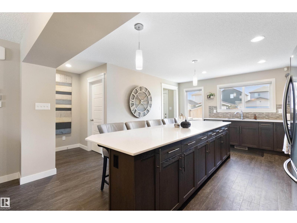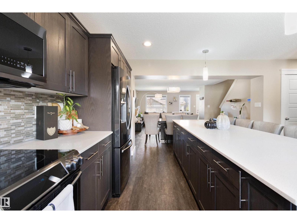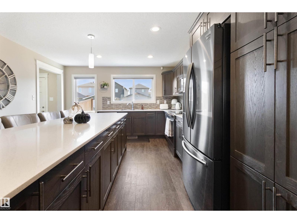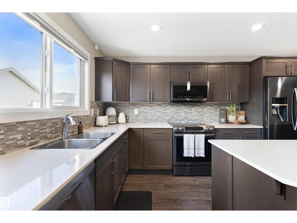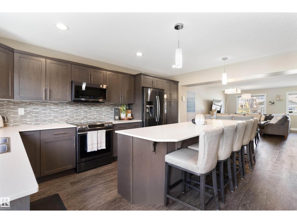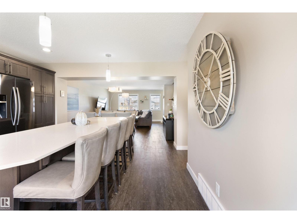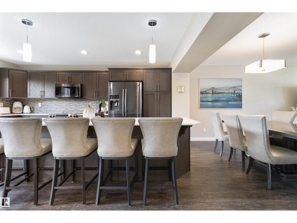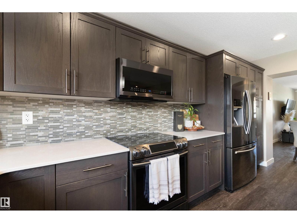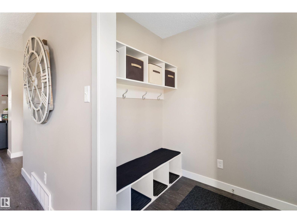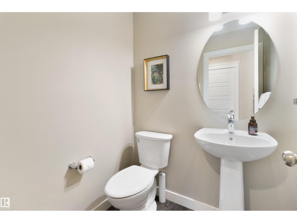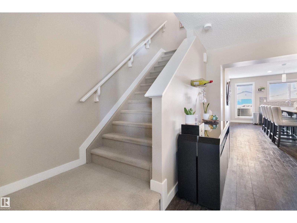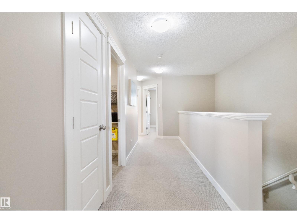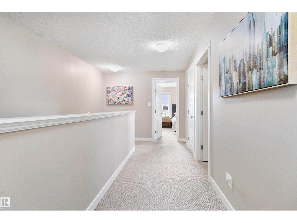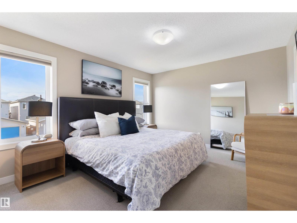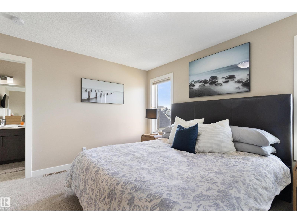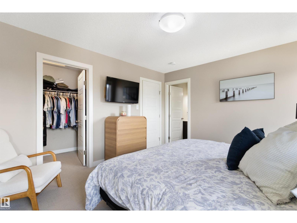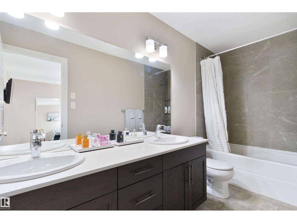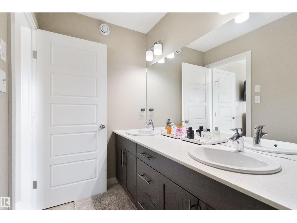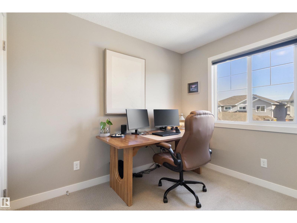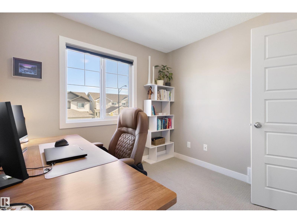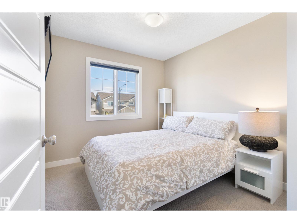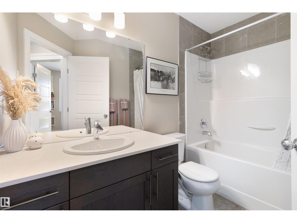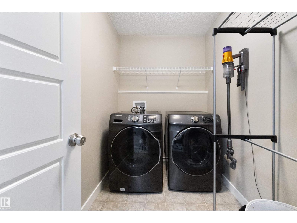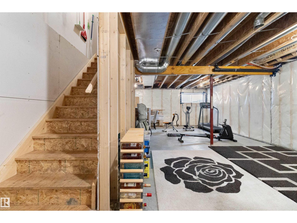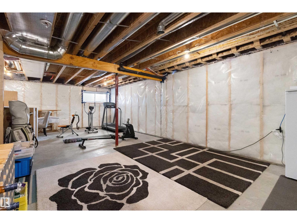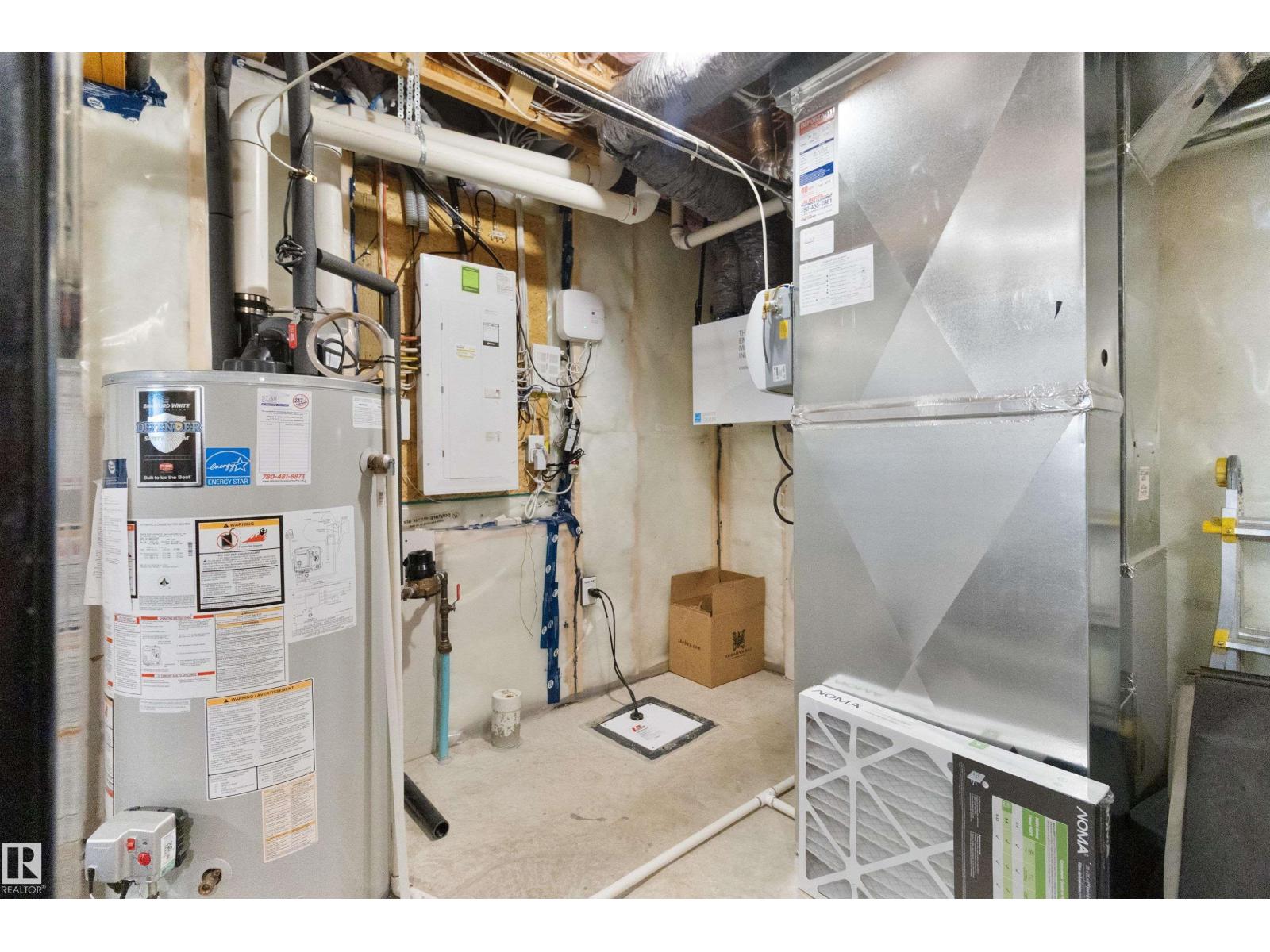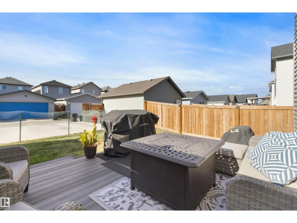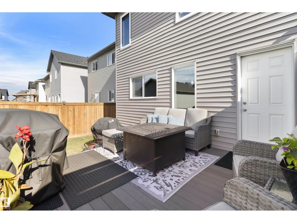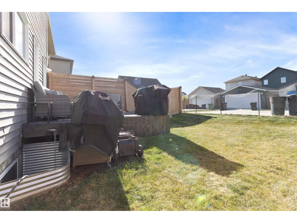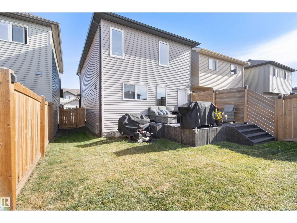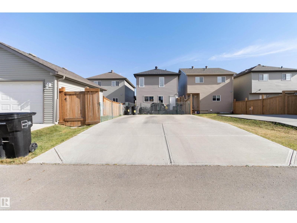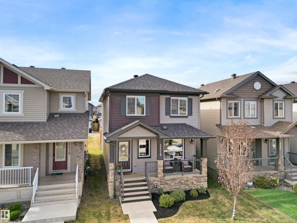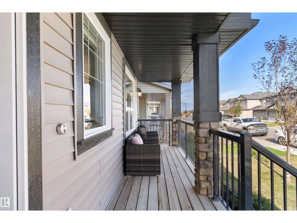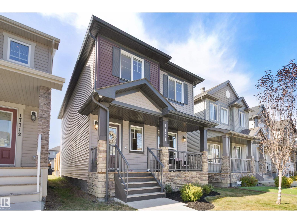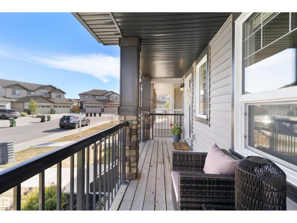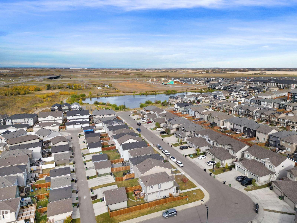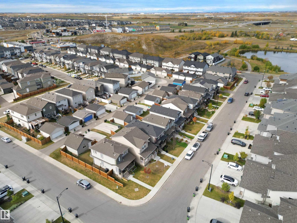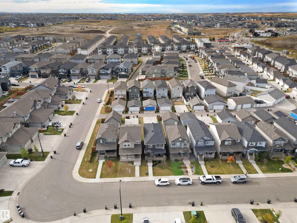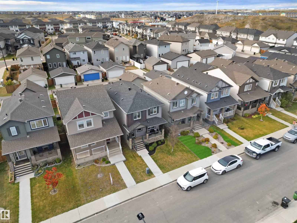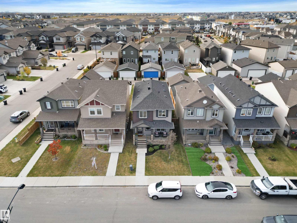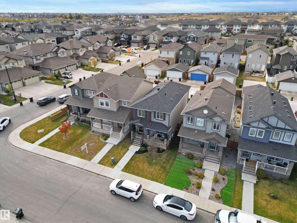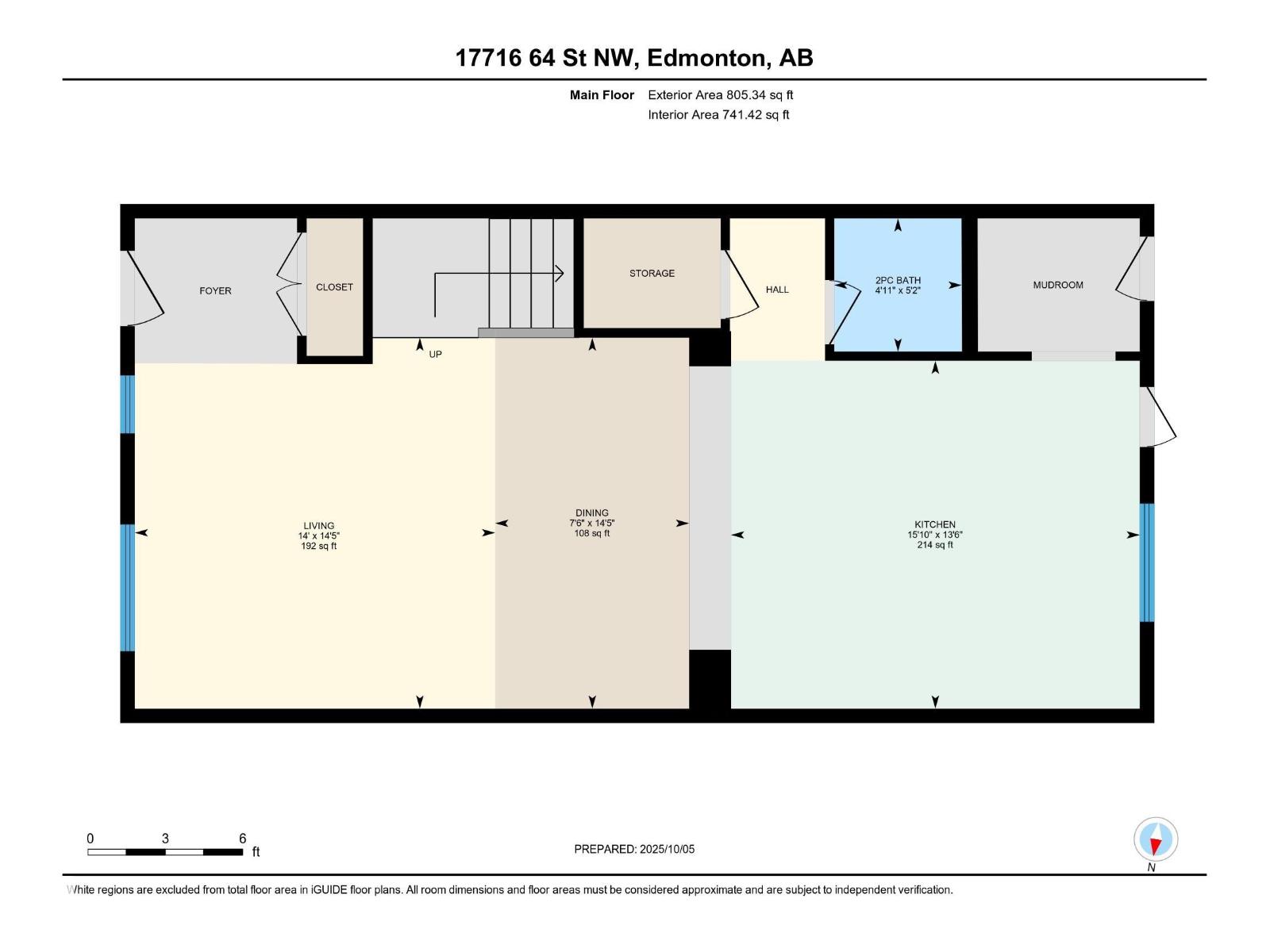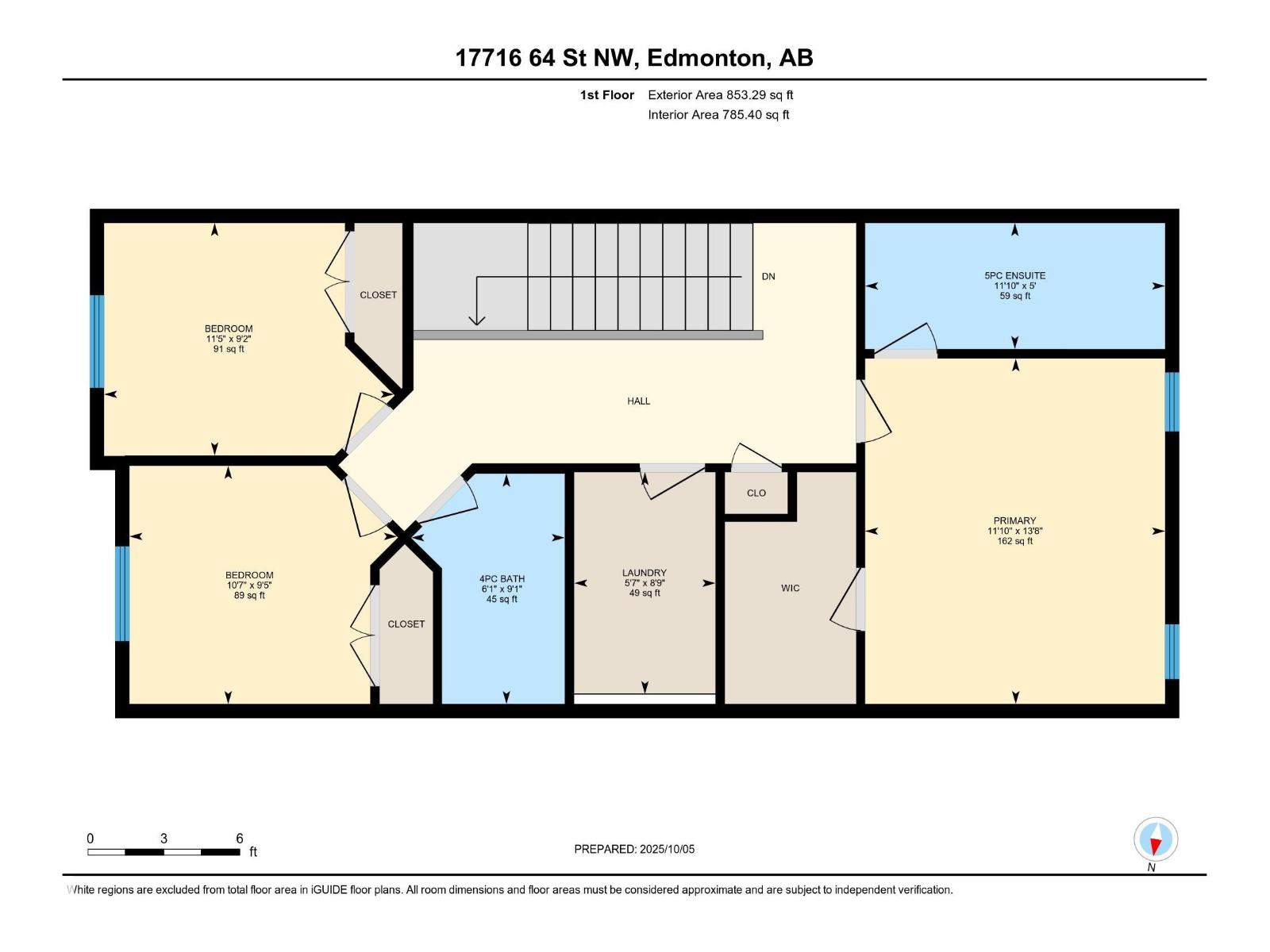3 Bedroom
3 Bathroom
1,527 ft2
Forced Air
$469,900
Welcome to this beautiful 2-storey single-family home offering a blend of style and functionality! The main floor features hardwood flooring throughout the open-concept living room, dining nook, and modern kitchen. The spacious kitchen includes a large island with extended quartz countertops—perfect for meal prep and entertaining. A convenient 2-piece bath, rear mudroom with storage, and access to the rear deck and garage cement pad complete the main level. Upstairs, you’ll find carpet flooring, a bright primary bedroom with a walk-in closet and a 5-piece ensuite with lino flooring. Two additional bedrooms, a 4-piece main bath, and a laundry room (both with lino flooring) complete the upper level. The basement awaits your personal touch, offering 9-foot ceilings and plenty of space for future development. This home offers comfort, practicality, and potential in every corner! (id:47041)
Property Details
|
MLS® Number
|
E4461440 |
|
Property Type
|
Single Family |
|
Neigbourhood
|
McConachie Area |
|
Amenities Near By
|
Playground, Public Transit, Schools, Shopping |
|
Structure
|
Deck, Porch |
Building
|
Bathroom Total
|
3 |
|
Bedrooms Total
|
3 |
|
Appliances
|
Alarm System, Dishwasher, Dryer, Microwave Range Hood Combo, Refrigerator, Stove, Washer, Window Coverings |
|
Basement Development
|
Unfinished |
|
Basement Type
|
Full (unfinished) |
|
Constructed Date
|
2018 |
|
Construction Style Attachment
|
Detached |
|
Half Bath Total
|
1 |
|
Heating Type
|
Forced Air |
|
Stories Total
|
2 |
|
Size Interior
|
1,527 Ft2 |
|
Type
|
House |
Parking
Land
|
Acreage
|
No |
|
Land Amenities
|
Playground, Public Transit, Schools, Shopping |
|
Size Irregular
|
290.74 |
|
Size Total
|
290.74 M2 |
|
Size Total Text
|
290.74 M2 |
Rooms
| Level |
Type |
Length |
Width |
Dimensions |
|
Main Level |
Living Room |
4.39 m |
4.26 m |
4.39 m x 4.26 m |
|
Main Level |
Dining Room |
4.39 m |
2.29 m |
4.39 m x 2.29 m |
|
Main Level |
Kitchen |
4.12 m |
4.83 m |
4.12 m x 4.83 m |
|
Upper Level |
Primary Bedroom |
4.17 m |
3.61 m |
4.17 m x 3.61 m |
|
Upper Level |
Bedroom 2 |
2.8 m |
3.49 m |
2.8 m x 3.49 m |
|
Upper Level |
Bedroom 3 |
2.87 m |
3.22 m |
2.87 m x 3.22 m |
|
Upper Level |
Laundry Room |
2.67 m |
1.7 m |
2.67 m x 1.7 m |
https://www.realtor.ca/real-estate/28971068/17716-64-st-nw-edmonton-mcconachie-area
