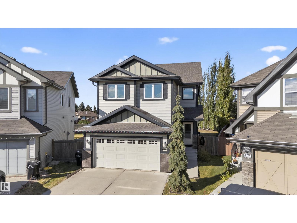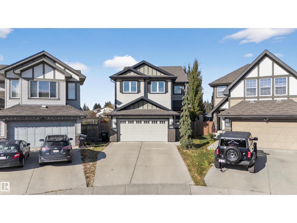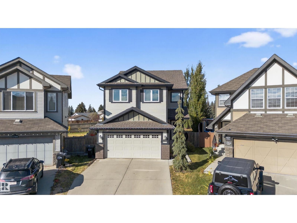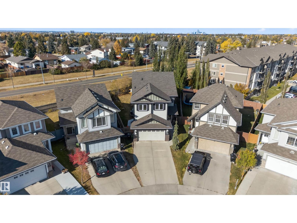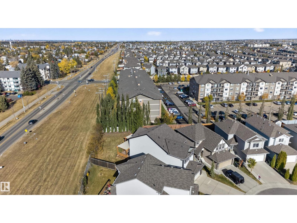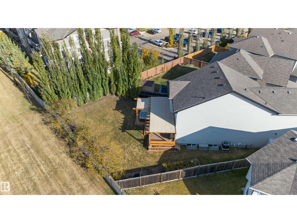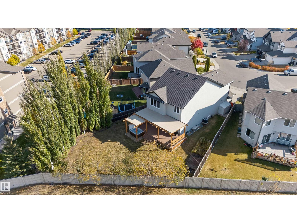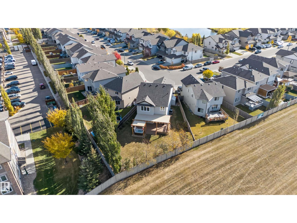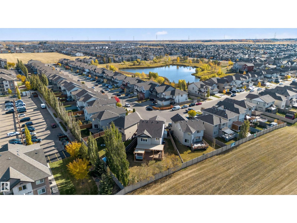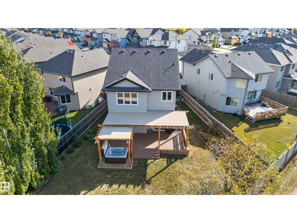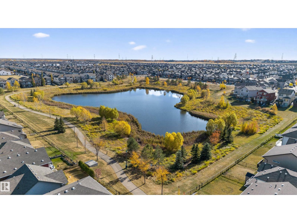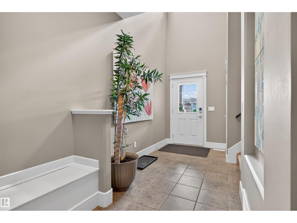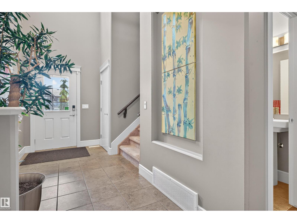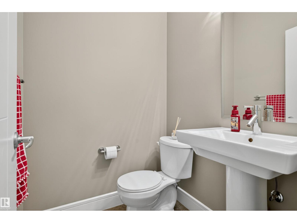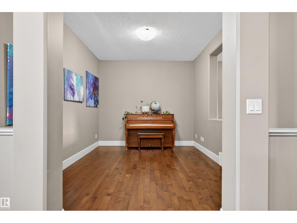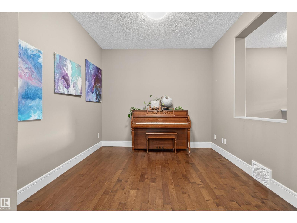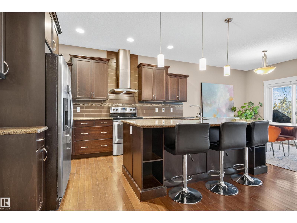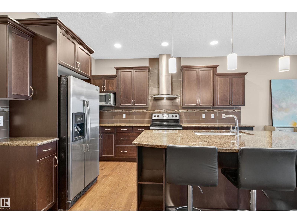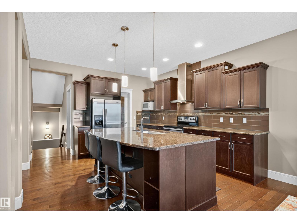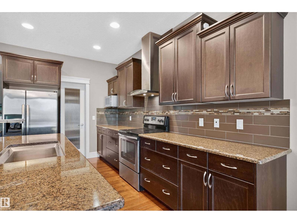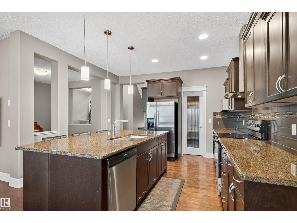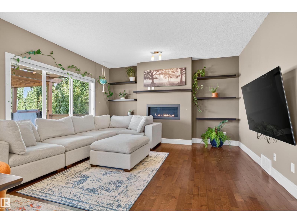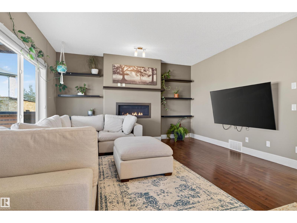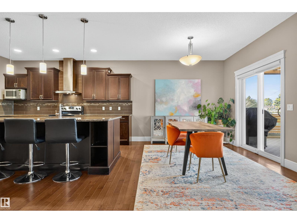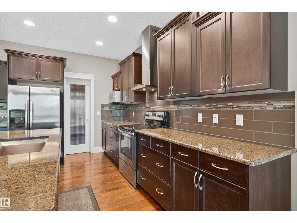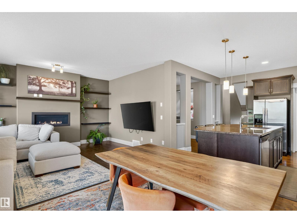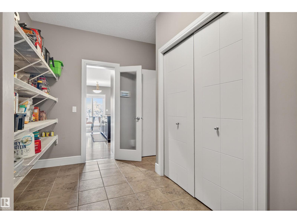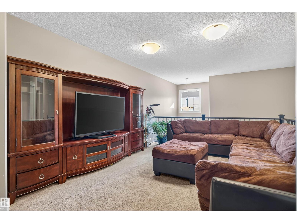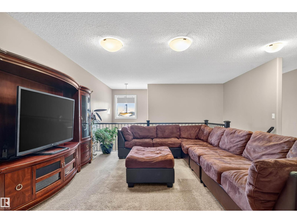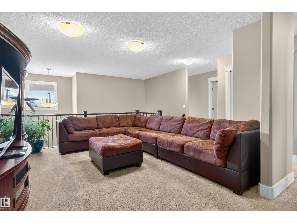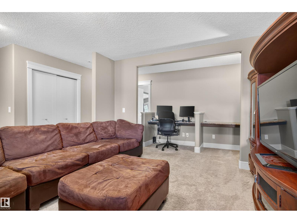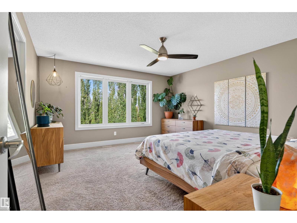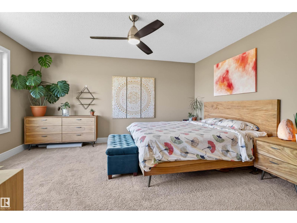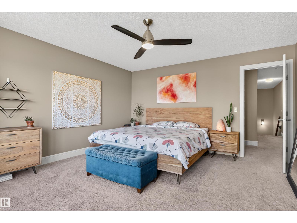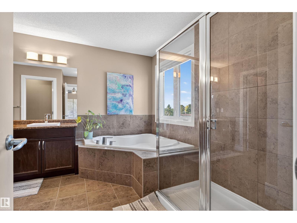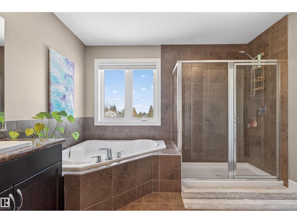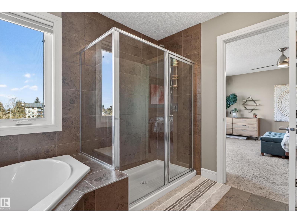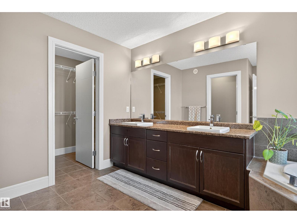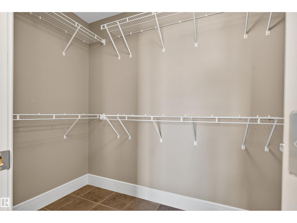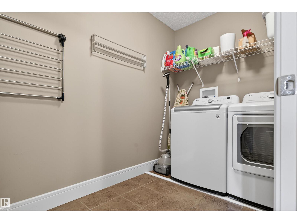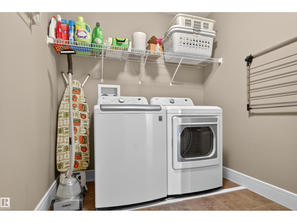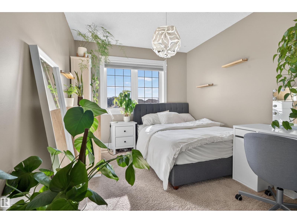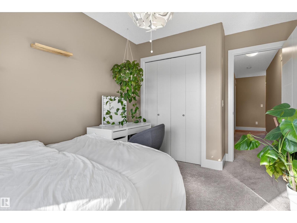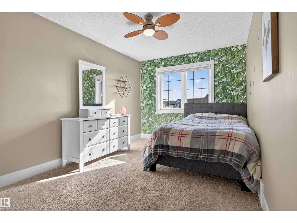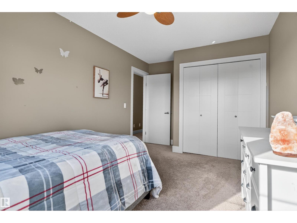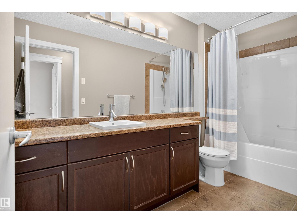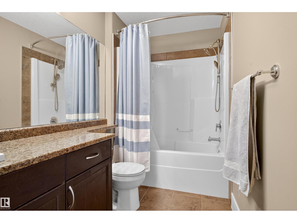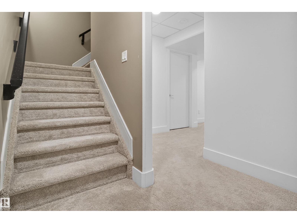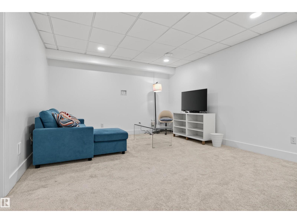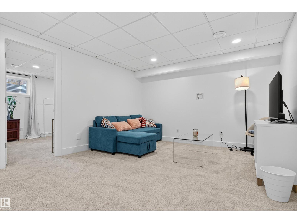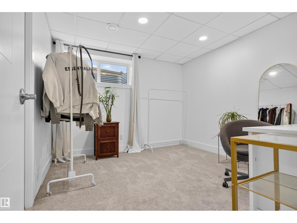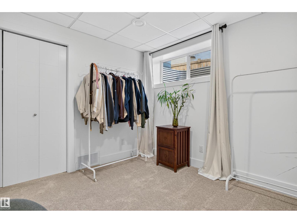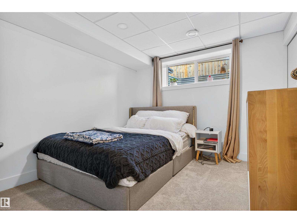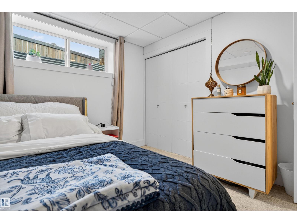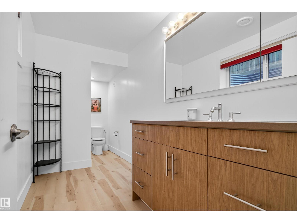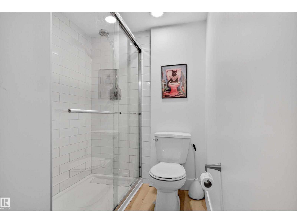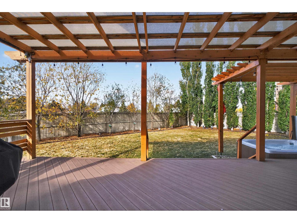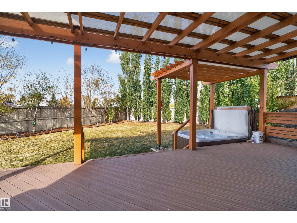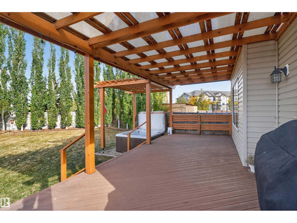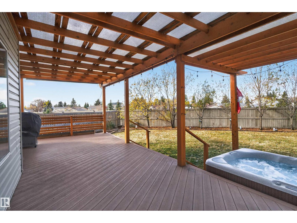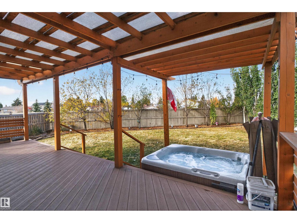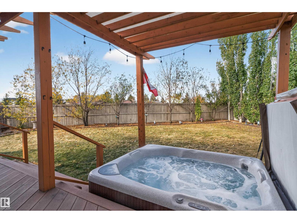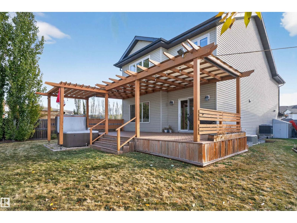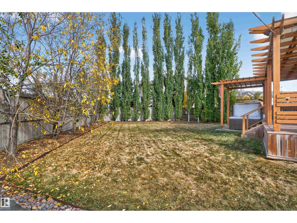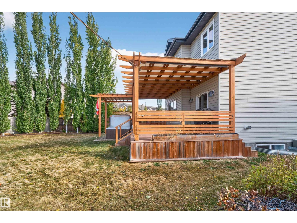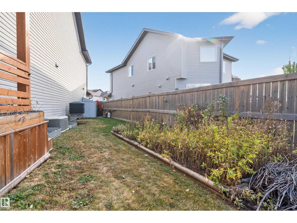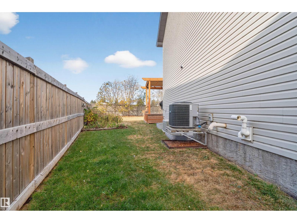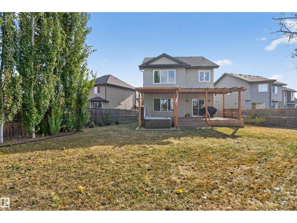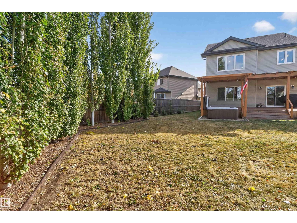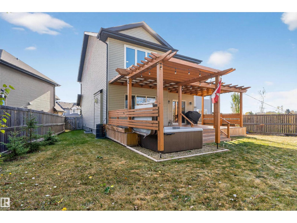5 Bedroom
4 Bathroom
2,439 ft2
Fireplace
Central Air Conditioning
Forced Air
$649,000
Welcome to Laurel, where comfort, connection, and convenience come together. This beautifully finished 2440 sq ft home offers 5 spacious bedrooms and 4 baths, including a fully finished basement ideal for guests, teens, or extended family. The open-concept design features three versatile living areas, perfect for family movie nights, entertaining friends, or relaxing by the cozy fireplace. Step outside to your private backyard oasis with a pergola-covered deck, hot tub, and mature trees for year-round enjoyment. With schools, parks, shopping, Mill Creek Rec Centre, and transit all nearby, this is the kind of home that truly has it all: space, warmth, and a lifestyle that just feels right. (id:47041)
Property Details
|
MLS® Number
|
E4462038 |
|
Property Type
|
Single Family |
|
Neigbourhood
|
Laurel |
|
Amenities Near By
|
Playground, Public Transit, Schools, Shopping |
|
Features
|
See Remarks, Closet Organizers |
|
Structure
|
Deck |
Building
|
Bathroom Total
|
4 |
|
Bedrooms Total
|
5 |
|
Appliances
|
Dishwasher, Dryer, Garage Door Opener Remote(s), Garage Door Opener, Hood Fan, Refrigerator, Stove, Central Vacuum, Washer |
|
Basement Development
|
Finished |
|
Basement Type
|
Full (finished) |
|
Constructed Date
|
2012 |
|
Construction Style Attachment
|
Detached |
|
Cooling Type
|
Central Air Conditioning |
|
Fire Protection
|
Smoke Detectors |
|
Fireplace Fuel
|
Gas |
|
Fireplace Present
|
Yes |
|
Fireplace Type
|
Unknown |
|
Half Bath Total
|
1 |
|
Heating Type
|
Forced Air |
|
Stories Total
|
2 |
|
Size Interior
|
2,439 Ft2 |
|
Type
|
House |
Parking
Land
|
Acreage
|
No |
|
Fence Type
|
Fence |
|
Land Amenities
|
Playground, Public Transit, Schools, Shopping |
|
Size Irregular
|
664.05 |
|
Size Total
|
664.05 M2 |
|
Size Total Text
|
664.05 M2 |
|
Surface Water
|
Ponds |
Rooms
| Level |
Type |
Length |
Width |
Dimensions |
|
Basement |
Bedroom 4 |
|
|
10.9' x 10.3' |
|
Basement |
Bedroom 5 |
|
|
10.9' x 10.0' |
|
Basement |
Recreation Room |
|
|
12.5' x 14.3' |
|
Basement |
Utility Room |
|
|
12.3' x 12.4' |
|
Main Level |
Living Room |
|
|
14' x 15' |
|
Main Level |
Dining Room |
|
|
11.4' x 10.0' |
|
Main Level |
Kitchen |
|
|
12.7' x 13.2' |
|
Main Level |
Breakfast |
|
10.3 m |
Measurements not available x 10.3 m |
|
Upper Level |
Primary Bedroom |
|
|
13.9' x 15.1' |
|
Upper Level |
Bedroom 2 |
|
|
9.5' x 15.6' |
|
Upper Level |
Bedroom 3 |
|
|
9.1' x 12.9' |
|
Upper Level |
Bonus Room |
|
|
11.9' x 22.0' |
|
Upper Level |
Laundry Room |
|
|
7.1' x 9.2' |
https://www.realtor.ca/real-estate/28987573/1772-33b-st-nw-nw-edmonton-laurel
