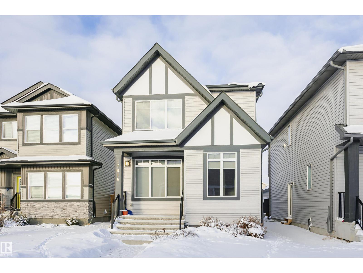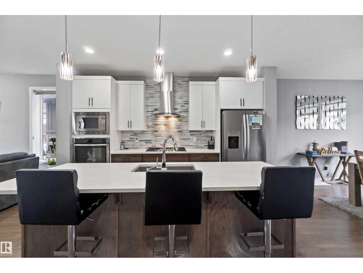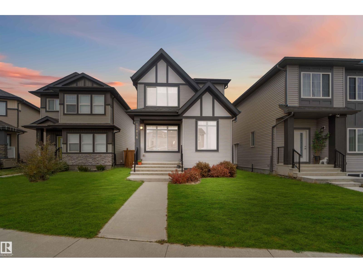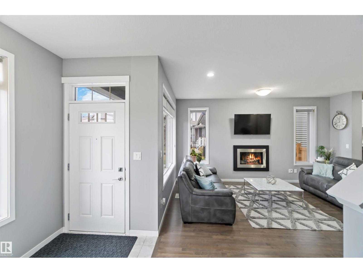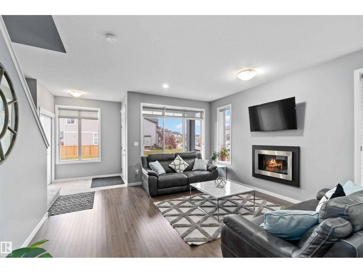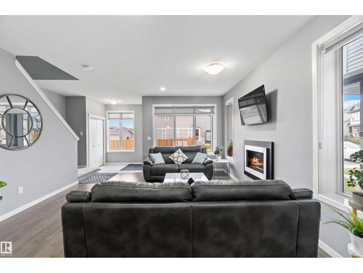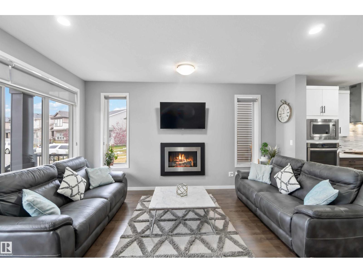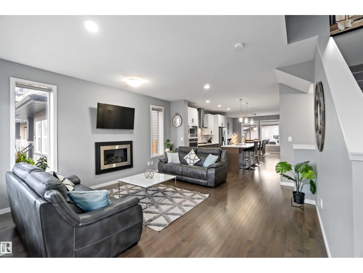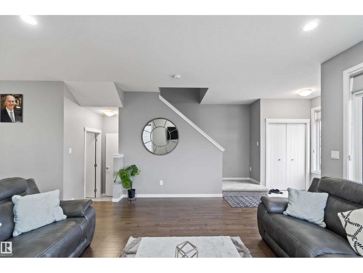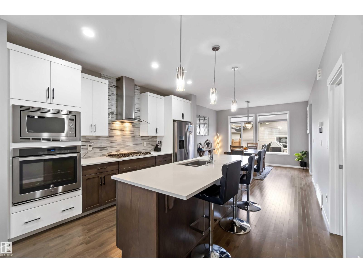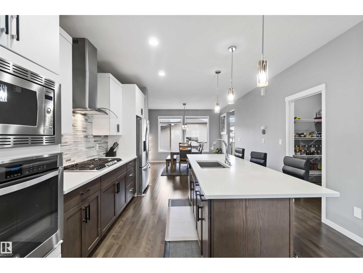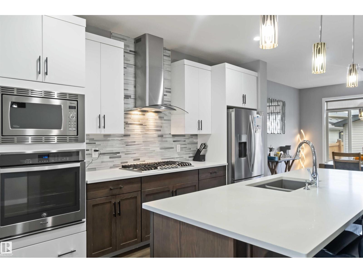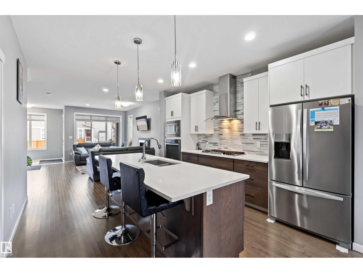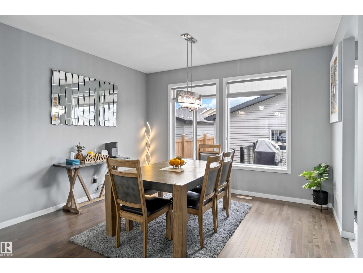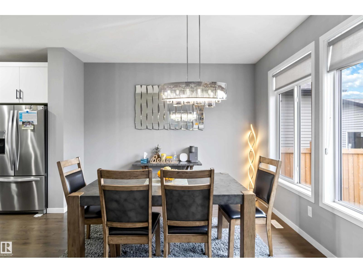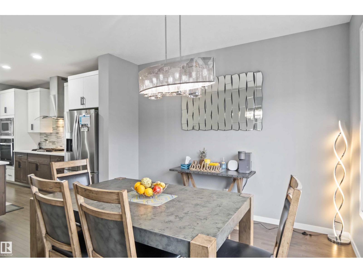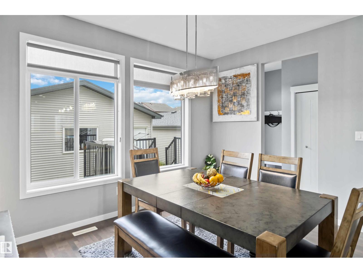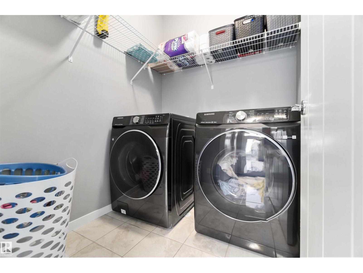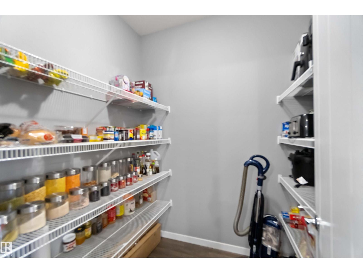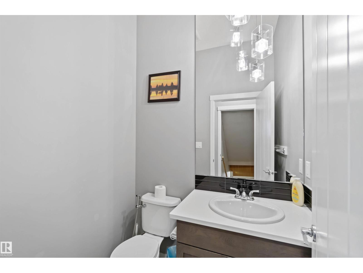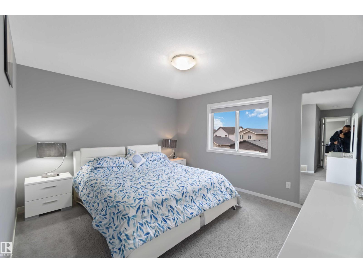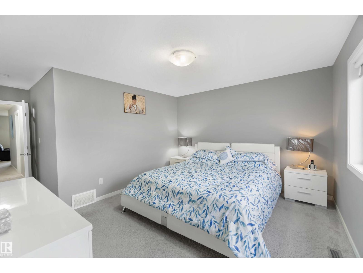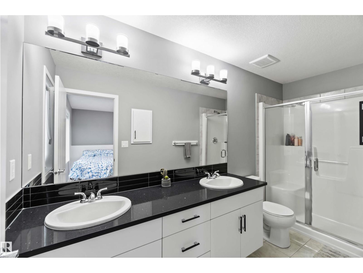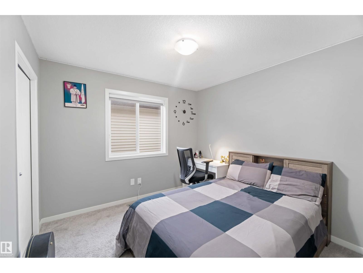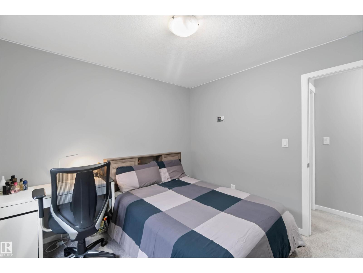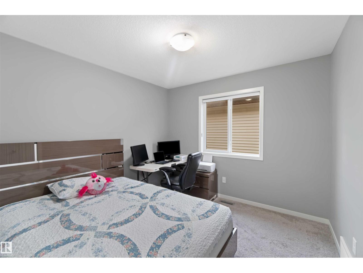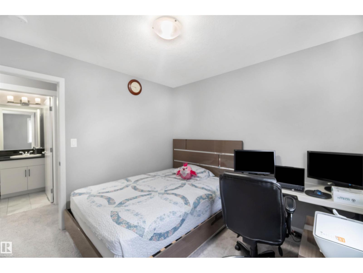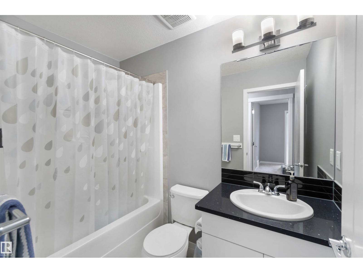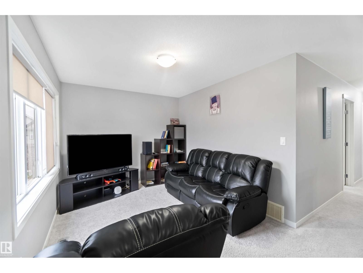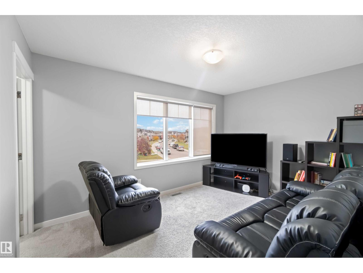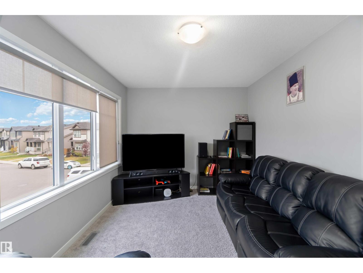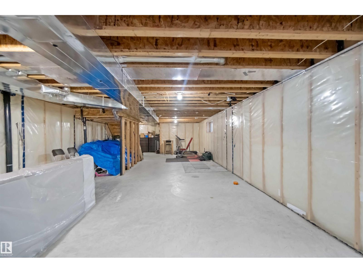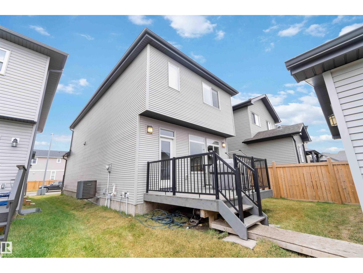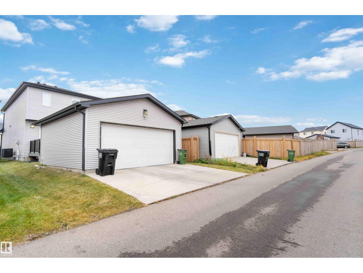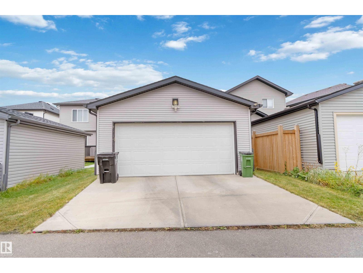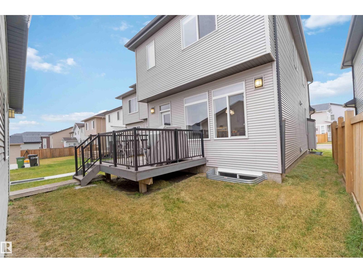3 Bedroom
3 Bathroom
1,842 ft2
Central Air Conditioning
Forced Air
$510,000
Step into over 1,800 sq. ft. of refined family living in this custom-built Morrison home, perfectly located in the heart of McConachie — one of northeast Edmonton’s most family-friendly communities. With 9-ft ceilings, hardwood floors, and beautiful natural light, the open main level feels bright and inviting. The chef-inspired kitchen offers quartz counters, a massive island, gas cooktop, built-in oven, and an XL walk-in pantry — perfect for busy families and entertaining. Cozy up by the fireplace in the living room, or unwind upstairs in the spacious primary suite with a 4-pc ensuite and walk-in closet. Two additional bedrooms and a versatile bonus room complete the upper level. Added comforts include central A/C and a soundproof laundry room. Surrounded by walking trails, parks, and great schools — this home blends elegance, comfort, and community. (id:47041)
Property Details
|
MLS® Number
|
E4463243 |
|
Property Type
|
Single Family |
|
Neigbourhood
|
McConachie Area |
|
Amenities Near By
|
Playground, Public Transit, Schools, Shopping |
|
Features
|
See Remarks, Lane |
|
Structure
|
Porch |
Building
|
Bathroom Total
|
3 |
|
Bedrooms Total
|
3 |
|
Amenities
|
Ceiling - 9ft |
|
Appliances
|
Dishwasher, Dryer, Garage Door Opener Remote(s), Garage Door Opener, Hood Fan, Oven - Built-in, Microwave, Refrigerator, Gas Stove(s), Washer |
|
Basement Development
|
Unfinished |
|
Basement Type
|
Full (unfinished) |
|
Constructed Date
|
2016 |
|
Construction Style Attachment
|
Detached |
|
Cooling Type
|
Central Air Conditioning |
|
Half Bath Total
|
1 |
|
Heating Type
|
Forced Air |
|
Stories Total
|
2 |
|
Size Interior
|
1,842 Ft2 |
|
Type
|
House |
Parking
Land
|
Acreage
|
No |
|
Fence Type
|
Fence |
|
Land Amenities
|
Playground, Public Transit, Schools, Shopping |
|
Size Irregular
|
306.63 |
|
Size Total
|
306.63 M2 |
|
Size Total Text
|
306.63 M2 |
Rooms
| Level |
Type |
Length |
Width |
Dimensions |
|
Main Level |
Living Room |
|
|
Measurements not available |
|
Main Level |
Dining Room |
|
|
Measurements not available |
|
Main Level |
Kitchen |
|
|
Measurements not available |
|
Upper Level |
Primary Bedroom |
|
|
Measurements not available |
|
Upper Level |
Bedroom 2 |
|
|
Measurements not available |
|
Upper Level |
Bedroom 3 |
|
|
Measurements not available |
|
Upper Level |
Bonus Room |
|
|
Measurements not available |
https://www.realtor.ca/real-estate/29025915/17816-59-st-nw-edmonton-mcconachie-area
