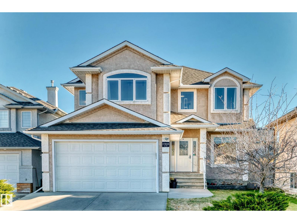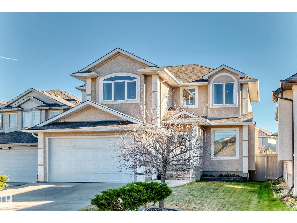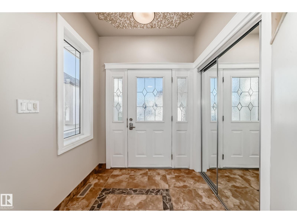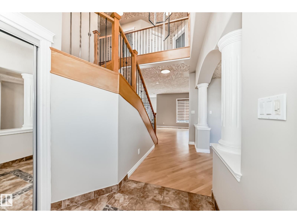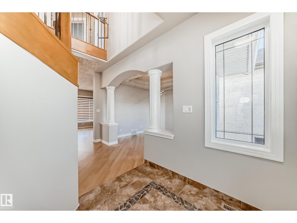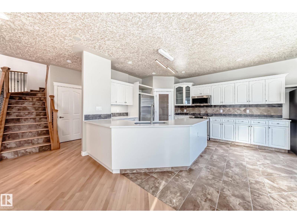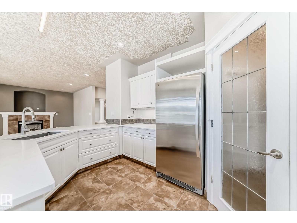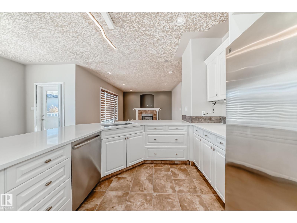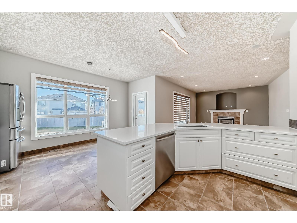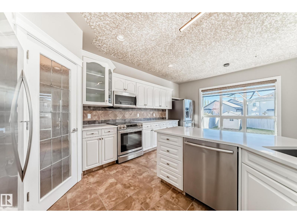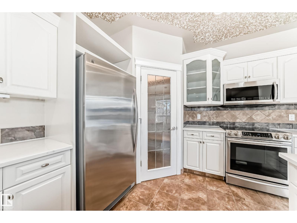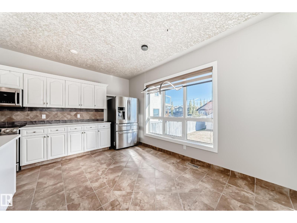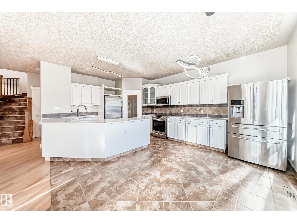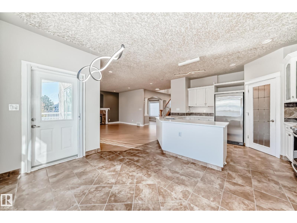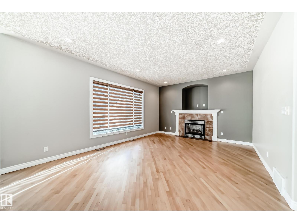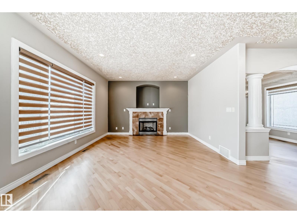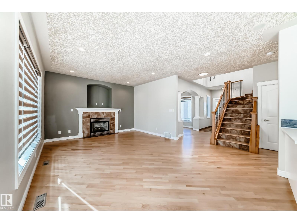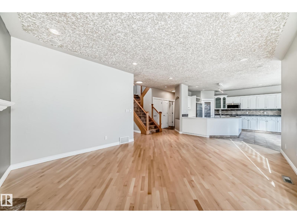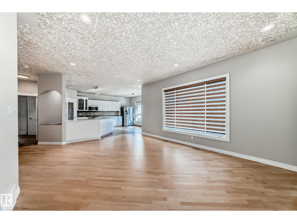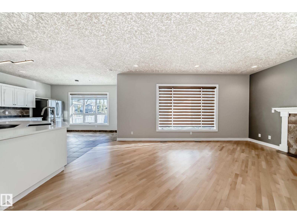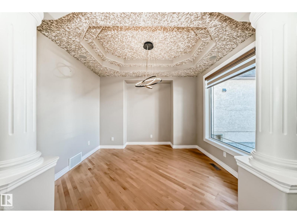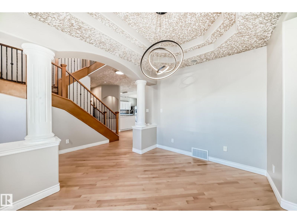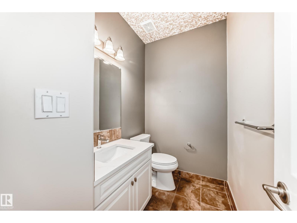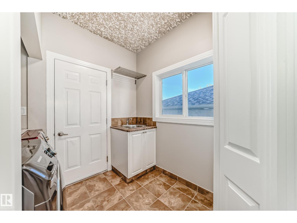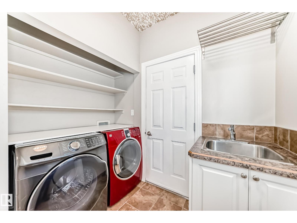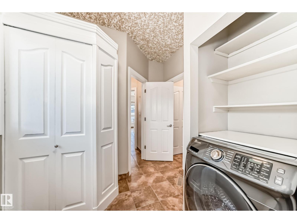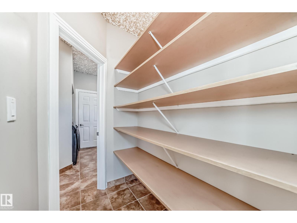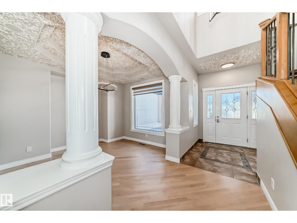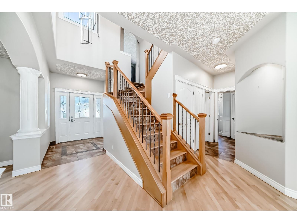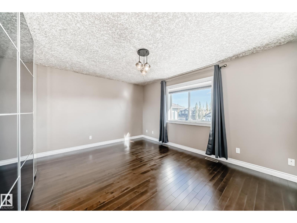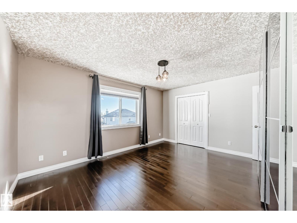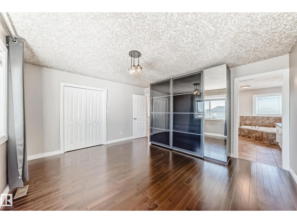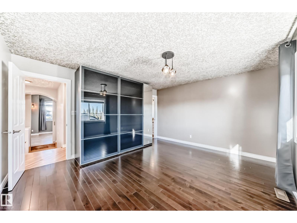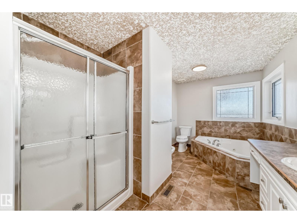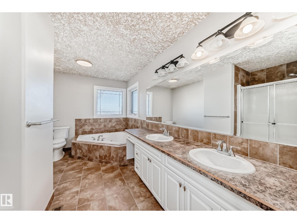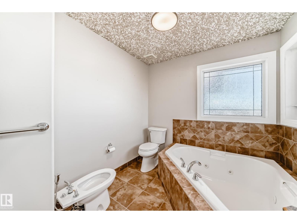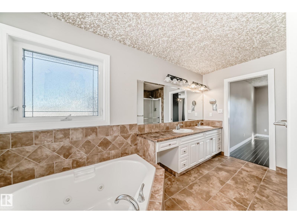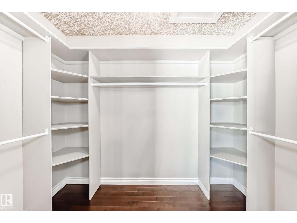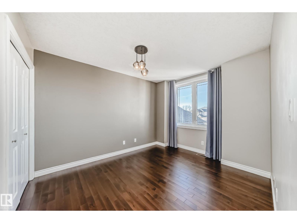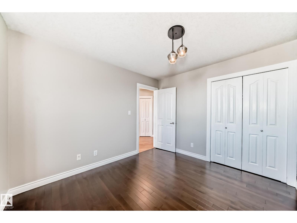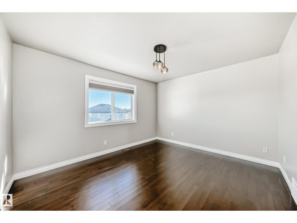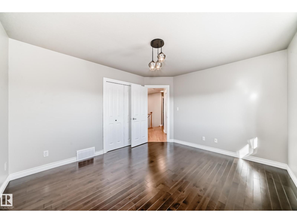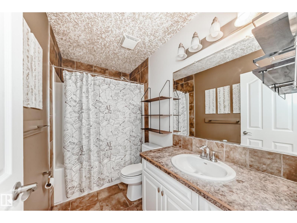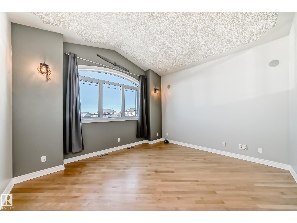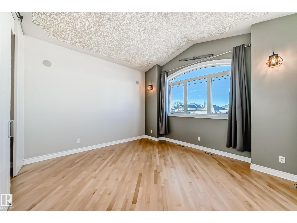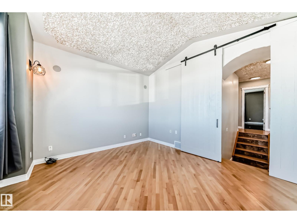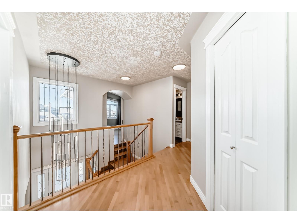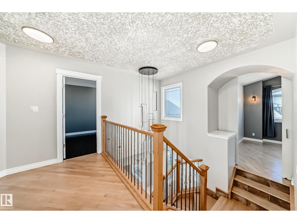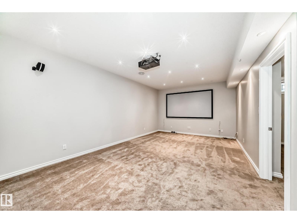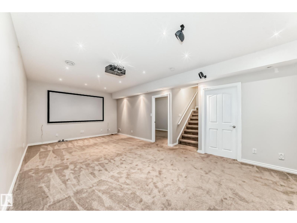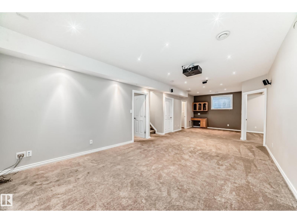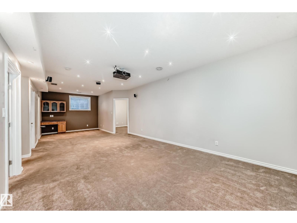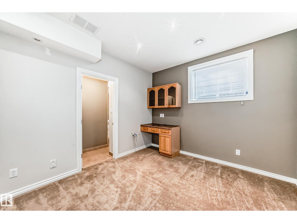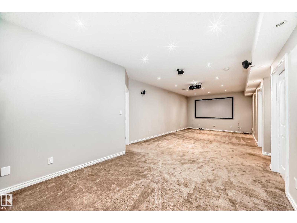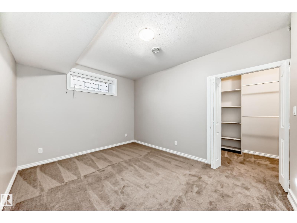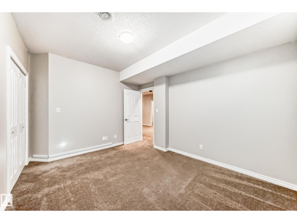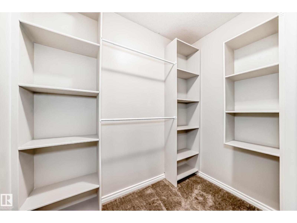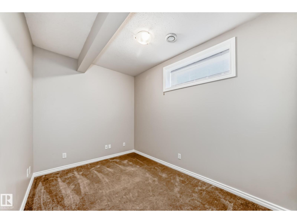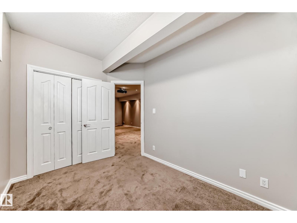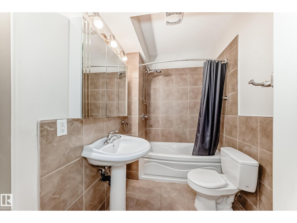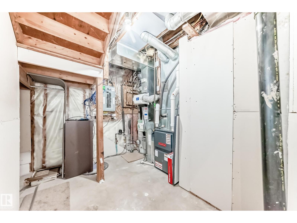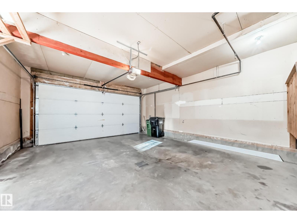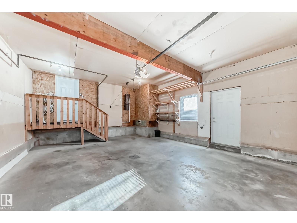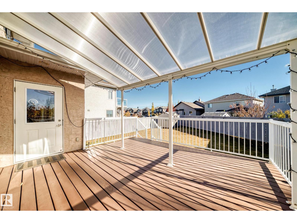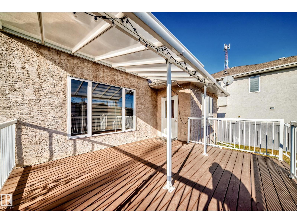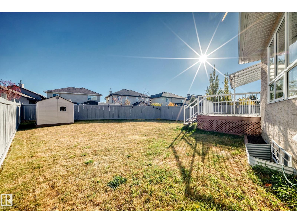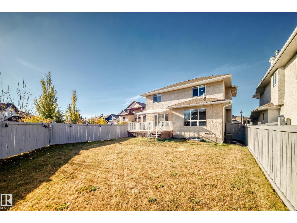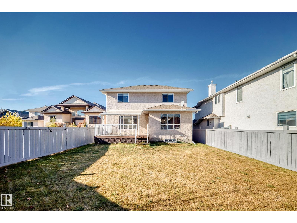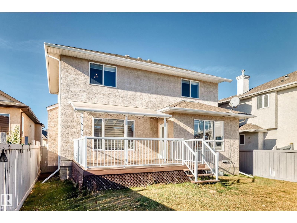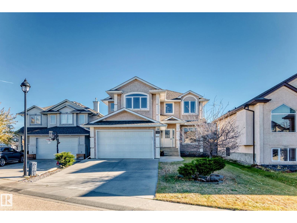5 Bedroom
4 Bathroom
2,174 ft2
Fireplace
Central Air Conditioning
Forced Air
$659,900
Welcome to this beautifully updated 5-bedroom, 4-bathroom, 2-storey home in the executive community of Chambery, offering close to 3000 sq ft of living space! The main floor features an open-concept design with a bright and spacious layout, a cozy gas fireplace, and a convenient main floor den. Upstairs boasts 3 generous bedrooms, a bonus room, and 2 full bathrooms, including a luxurious primary suite. The fully finished basement is perfect for family living or entertaining, featuring a theater/family room, 2 additional bedrooms, and a full bath. Recent updates include fresh paint, modern kitchen upgrades, new flooring, and lighting throughout. Located close to schools, parks, shopping, and all amenities. This is the perfect family home in a sought-after neighborhood. (id:47041)
Property Details
|
MLS® Number
|
E4463353 |
|
Property Type
|
Single Family |
|
Neigbourhood
|
Chambery |
|
Amenities Near By
|
Playground, Public Transit, Schools, Shopping |
|
Features
|
See Remarks |
Building
|
Bathroom Total
|
4 |
|
Bedrooms Total
|
5 |
|
Appliances
|
Dryer, Freezer, Microwave, Refrigerator, Storage Shed, Stove, Washer, Window Coverings |
|
Basement Development
|
Finished |
|
Basement Type
|
Full (finished) |
|
Constructed Date
|
2004 |
|
Construction Style Attachment
|
Detached |
|
Cooling Type
|
Central Air Conditioning |
|
Fireplace Fuel
|
Gas |
|
Fireplace Present
|
Yes |
|
Fireplace Type
|
Unknown |
|
Half Bath Total
|
1 |
|
Heating Type
|
Forced Air |
|
Stories Total
|
2 |
|
Size Interior
|
2,174 Ft2 |
|
Type
|
House |
Parking
Land
|
Acreage
|
No |
|
Land Amenities
|
Playground, Public Transit, Schools, Shopping |
Rooms
| Level |
Type |
Length |
Width |
Dimensions |
|
Basement |
Family Room |
|
|
3.92 × 6.83 |
|
Basement |
Bedroom 4 |
|
|
3.17 × 1.73 |
|
Basement |
Bedroom 5 |
|
|
3.47 × 2.43 |
|
Main Level |
Living Room |
|
|
4.11 × 5.83 |
|
Main Level |
Dining Room |
|
|
4.54 × 2.60 |
|
Main Level |
Kitchen |
|
|
3.59 × 4.15 |
|
Main Level |
Den |
|
|
3.32 × 3.33 |
|
Upper Level |
Primary Bedroom |
|
|
4.55 × 4.00 |
|
Upper Level |
Bedroom 2 |
|
|
3.89 × 3.44 |
|
Upper Level |
Bedroom 3 |
|
|
3.03 × 3.33 |
|
Upper Level |
Bonus Room |
|
|
3.68 × 4.10 |
https://www.realtor.ca/real-estate/29028790/17823-111-st-nw-edmonton-chambery
