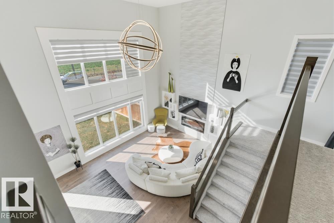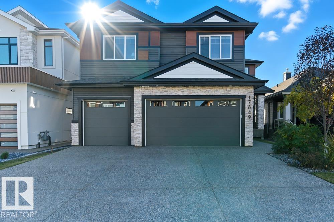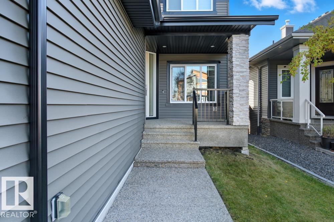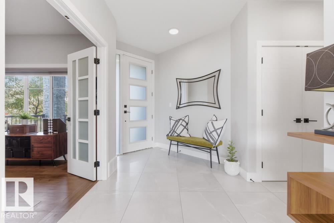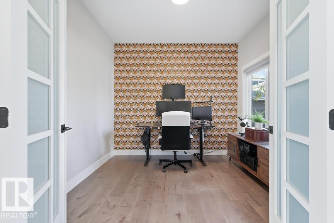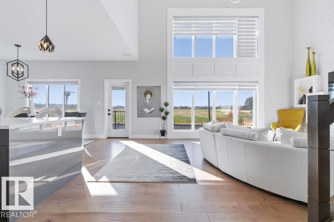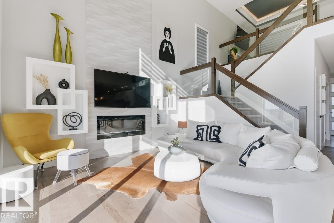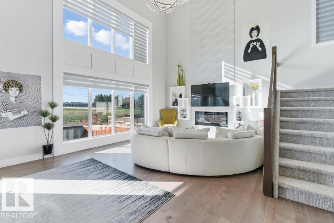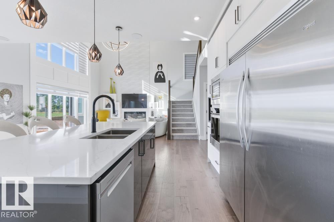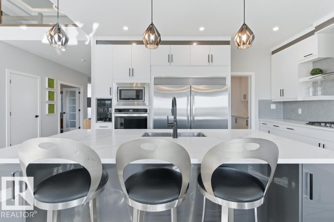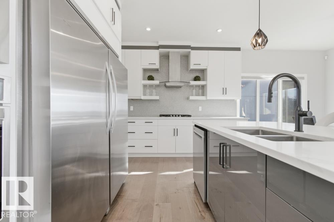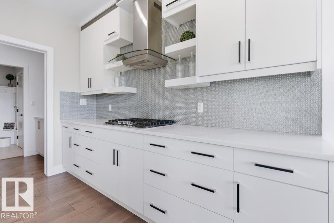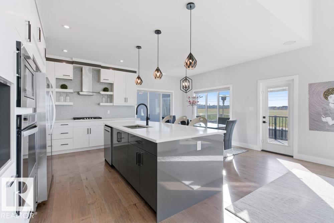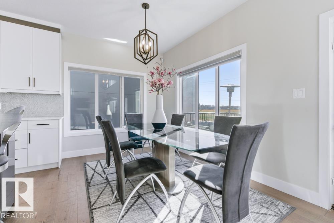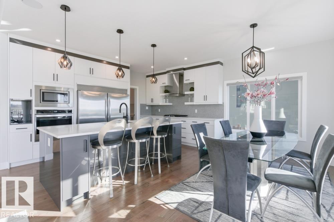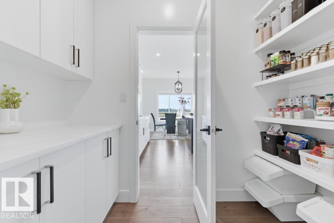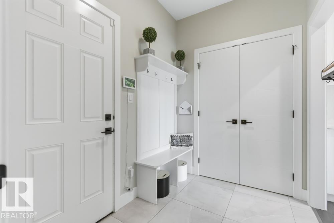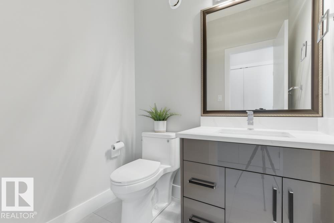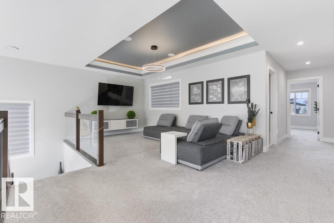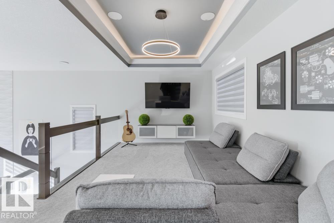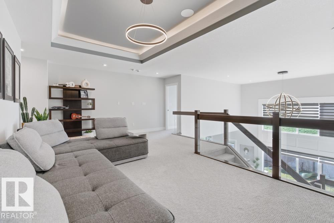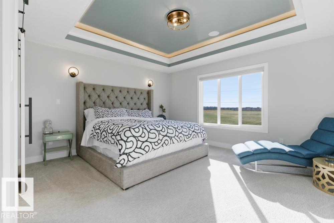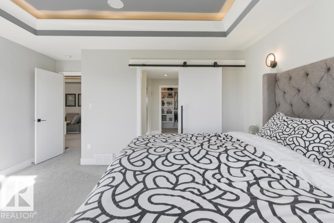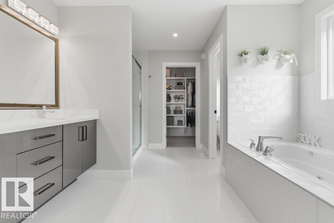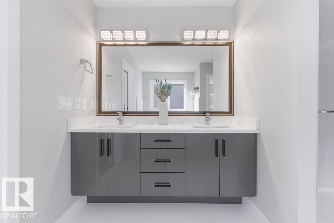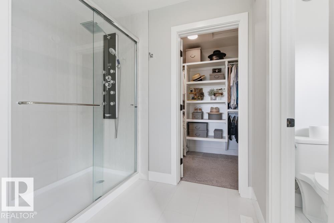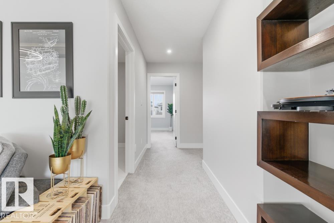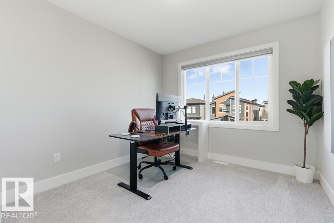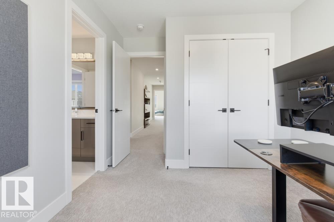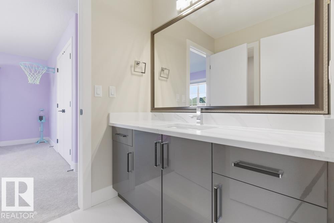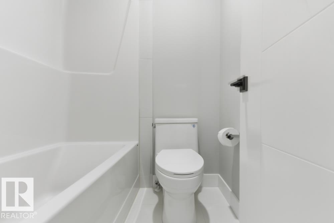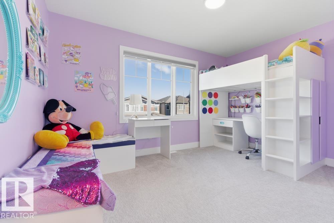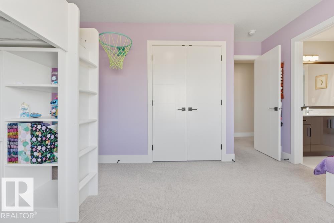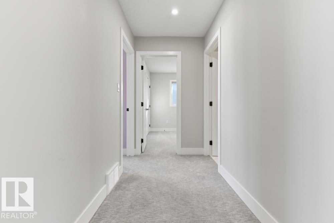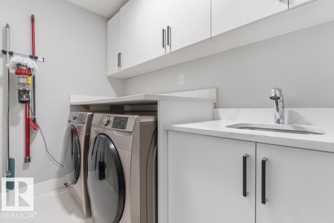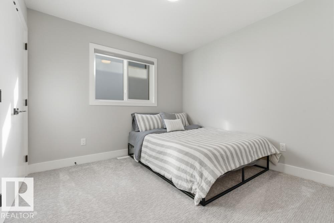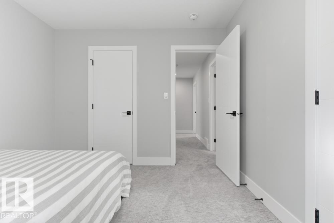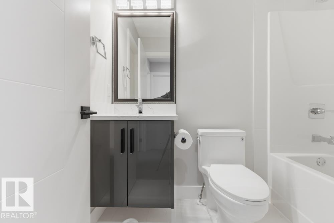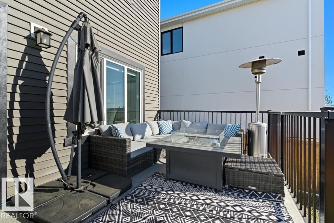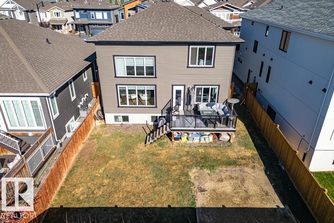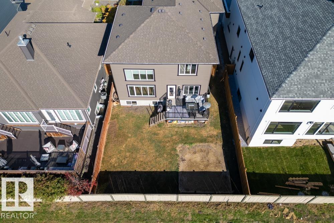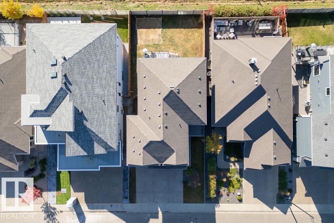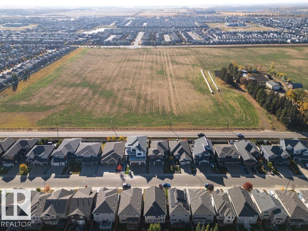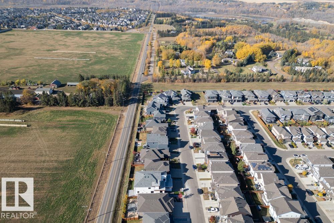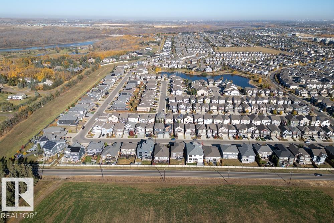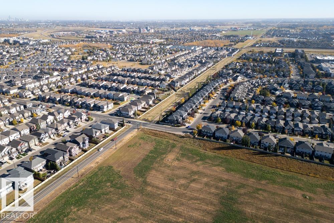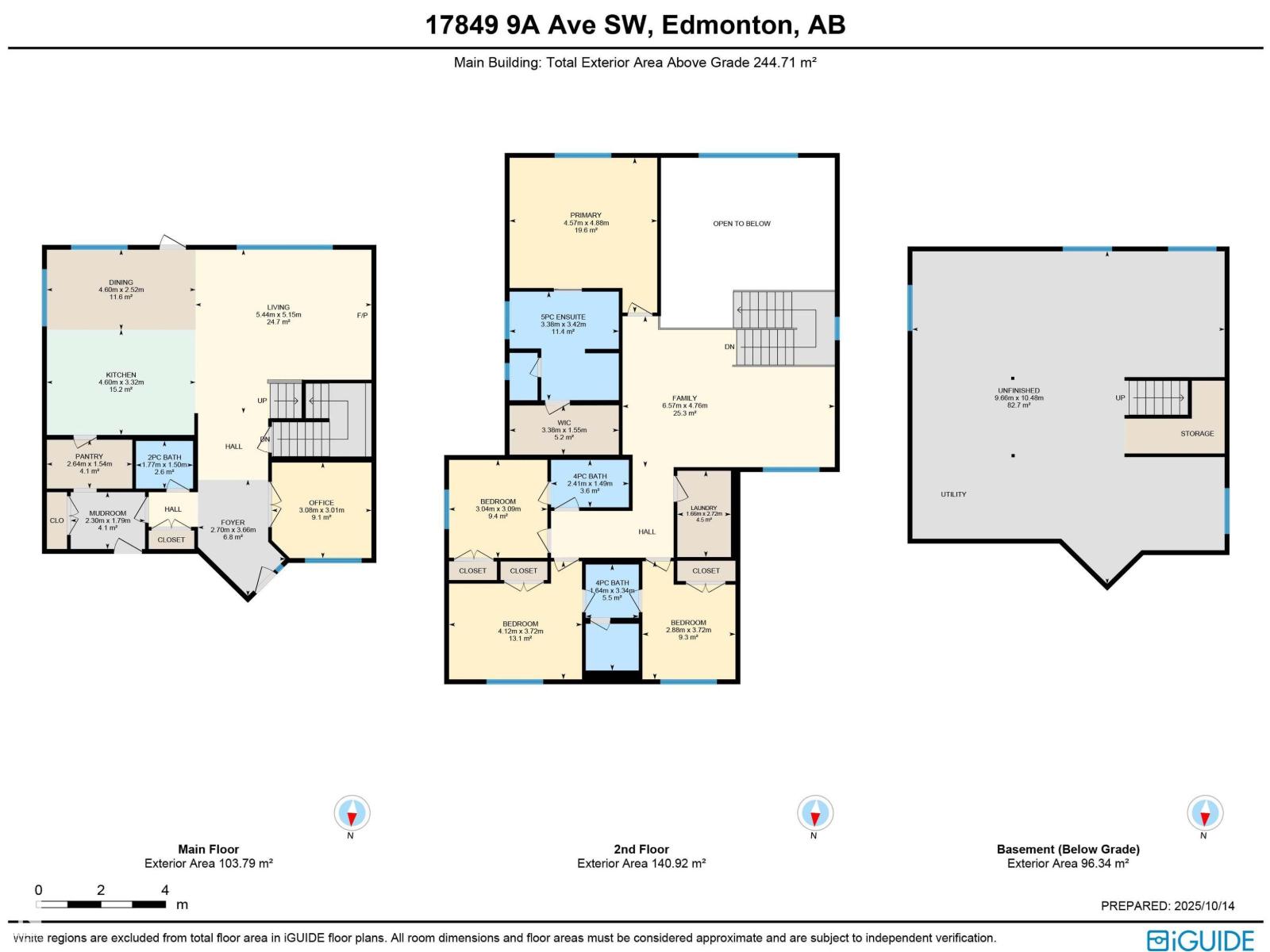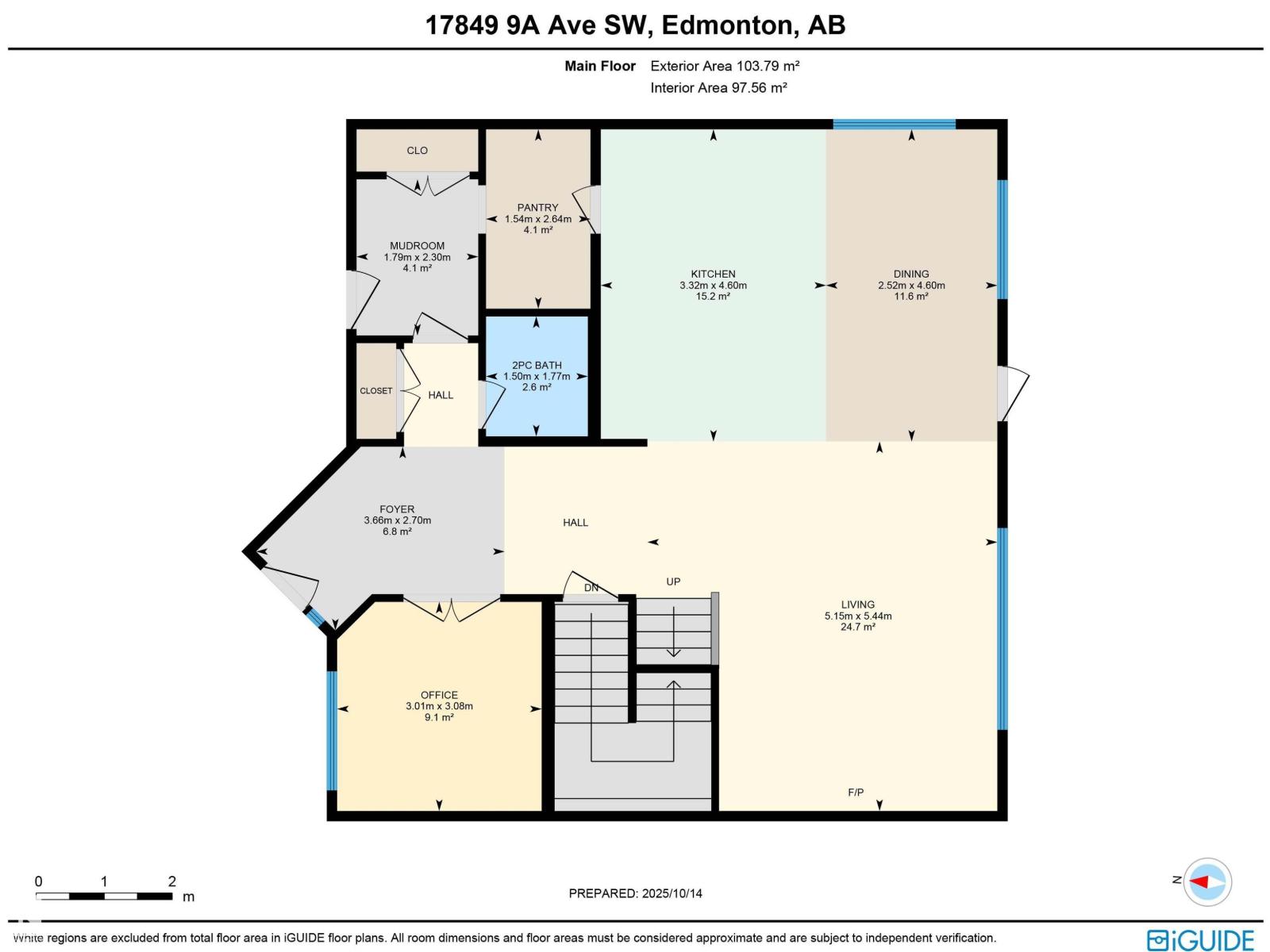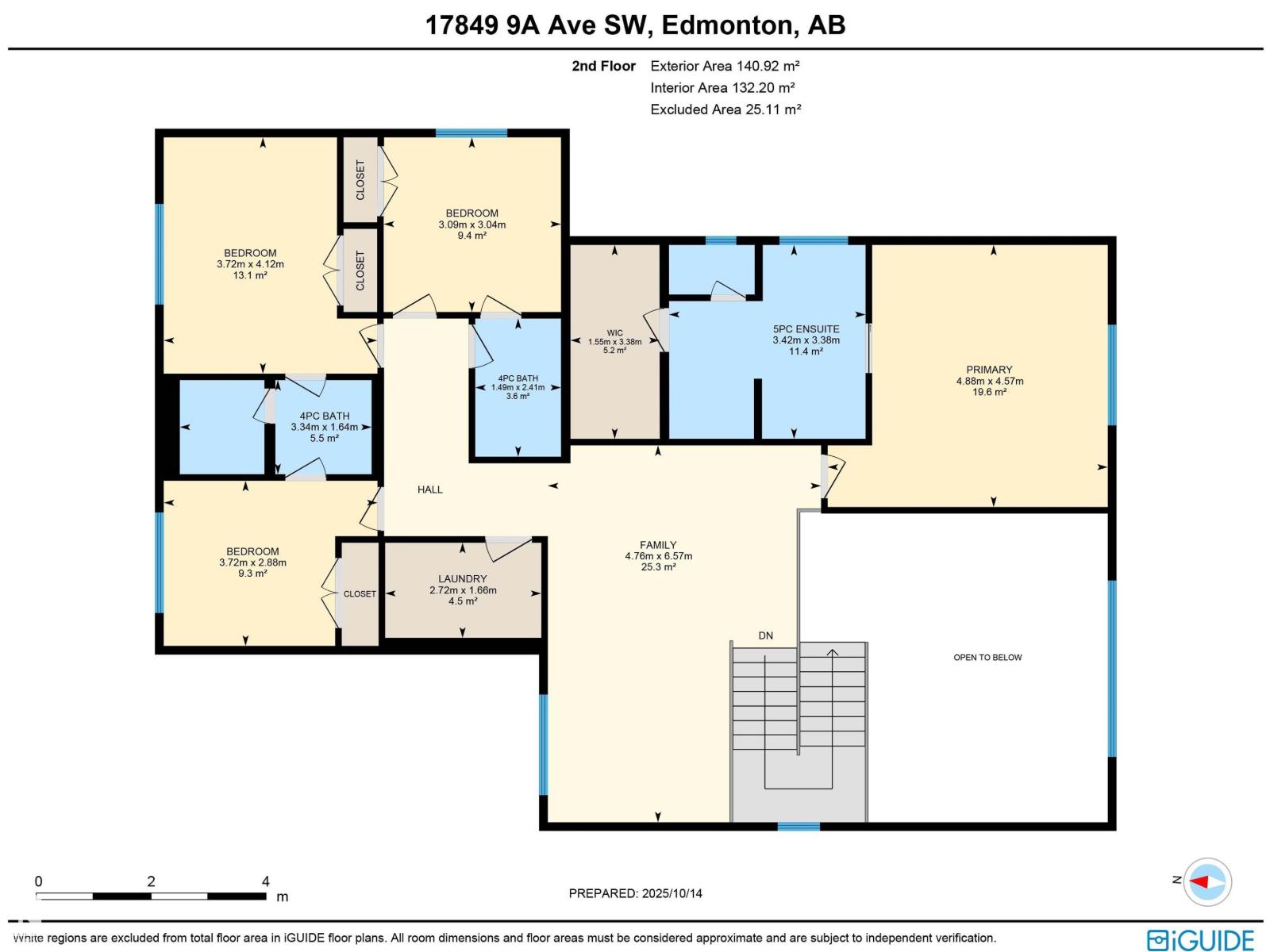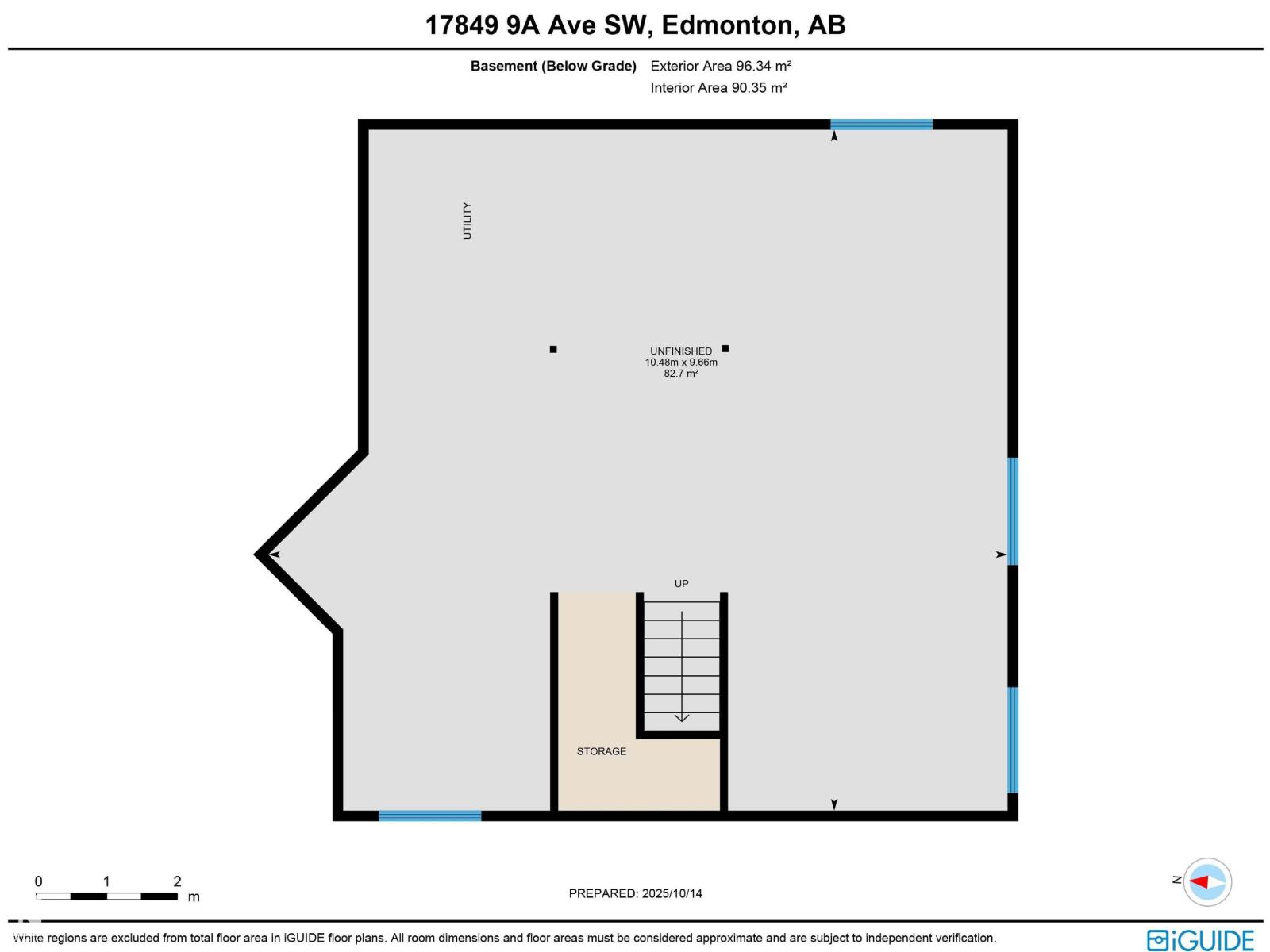4 Bedroom
4 Bathroom
2,634 ft2
Forced Air
$824,900
QUIET PERMANENCE & ELEVATED DESIGN. This residence backs onto a future permanent greenway replacing Ellerslie Road—ensuring enduring privacy, serenity, and connection to planned pathways. Positioned in established, low-density Langdale and near the forthcoming Windermere District Park this setting anchors long-term desirability. This majestic home boasts a soaring open-to-below great room, 9-ft ceilings, & triple-pane glazing imparting an atmosphere of quality and calm. Interior selections blend engineered hardwood, porcelain tile, and soft-weave carpeting within an open, flowing layout. The custom culinary space is appointed with quartz surfaces, a walk-through butler's pantry, gas cooktop, stainless wall oven, and an oversized integrated fridge and freezer. Everyday comfort is secured through central A/C, high-efficiency heating, built-in speakers, & rough-in for central vac. Outdoors, a triple attached garage & expansive vinyl-finished deck provide functional elegance—with no HOA restrictions. (id:47041)
Property Details
|
MLS® Number
|
E4462212 |
|
Property Type
|
Single Family |
|
Neigbourhood
|
Windermere |
|
Amenities Near By
|
Golf Course |
|
Features
|
See Remarks, No Back Lane |
|
Structure
|
Porch, Patio(s) |
Building
|
Bathroom Total
|
4 |
|
Bedrooms Total
|
4 |
|
Amenities
|
Ceiling - 9ft, Vinyl Windows |
|
Appliances
|
Dishwasher, Dryer, Garage Door Opener Remote(s), Garage Door Opener, Hood Fan, Microwave, Refrigerator, Gas Stove(s), Washer |
|
Basement Development
|
Unfinished |
|
Basement Type
|
Full (unfinished) |
|
Ceiling Type
|
Vaulted |
|
Constructed Date
|
2020 |
|
Construction Style Attachment
|
Detached |
|
Half Bath Total
|
1 |
|
Heating Type
|
Forced Air |
|
Stories Total
|
2 |
|
Size Interior
|
2,634 Ft2 |
|
Type
|
House |
Parking
Land
|
Acreage
|
No |
|
Land Amenities
|
Golf Course |
|
Size Irregular
|
515.23 |
|
Size Total
|
515.23 M2 |
|
Size Total Text
|
515.23 M2 |
Rooms
| Level |
Type |
Length |
Width |
Dimensions |
|
Main Level |
Living Room |
5.15 m |
5.44 m |
5.15 m x 5.44 m |
|
Main Level |
Dining Room |
2.52 m |
4.6 m |
2.52 m x 4.6 m |
|
Main Level |
Kitchen |
3.32 m |
4.6 m |
3.32 m x 4.6 m |
|
Main Level |
Office |
3.01 m |
3.06 m |
3.01 m x 3.06 m |
|
Main Level |
Mud Room |
1.79 m |
2.3 m |
1.79 m x 2.3 m |
|
Main Level |
Pantry |
1.54 m |
2.64 m |
1.54 m x 2.64 m |
|
Upper Level |
Family Room |
4.76 m |
6.57 m |
4.76 m x 6.57 m |
|
Upper Level |
Primary Bedroom |
4.88 m |
4.57 m |
4.88 m x 4.57 m |
|
Upper Level |
Bedroom 2 |
3.72 m |
4.12 m |
3.72 m x 4.12 m |
|
Upper Level |
Bedroom 3 |
3.09 m |
3.04 m |
3.09 m x 3.04 m |
|
Upper Level |
Bedroom 4 |
3.72 m |
2.88 m |
3.72 m x 2.88 m |
|
Upper Level |
Laundry Room |
2.72 m |
1.66 m |
2.72 m x 1.66 m |
https://www.realtor.ca/real-estate/28993942/17849-9a-av-sw-edmonton-windermere
