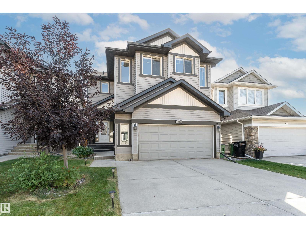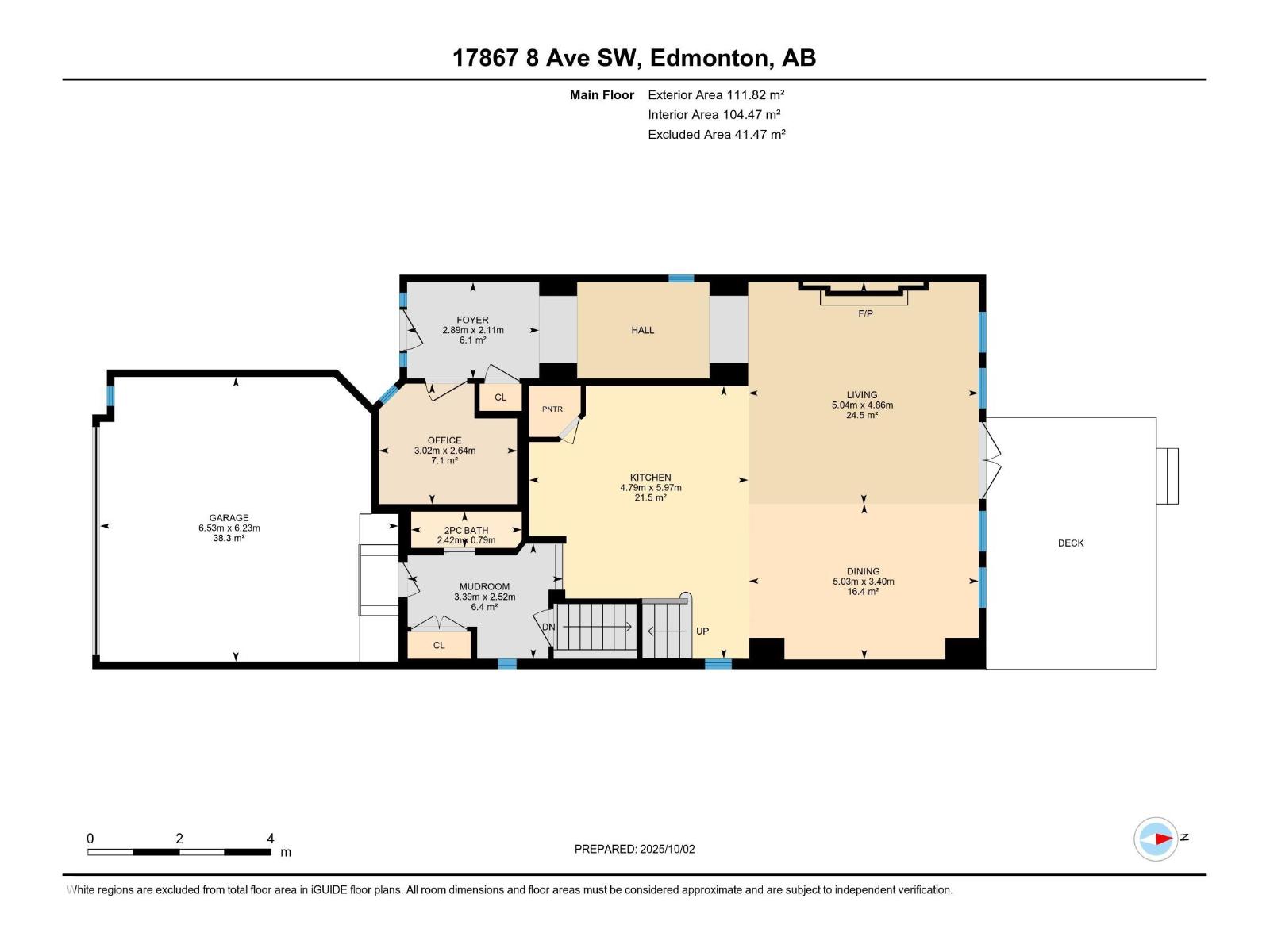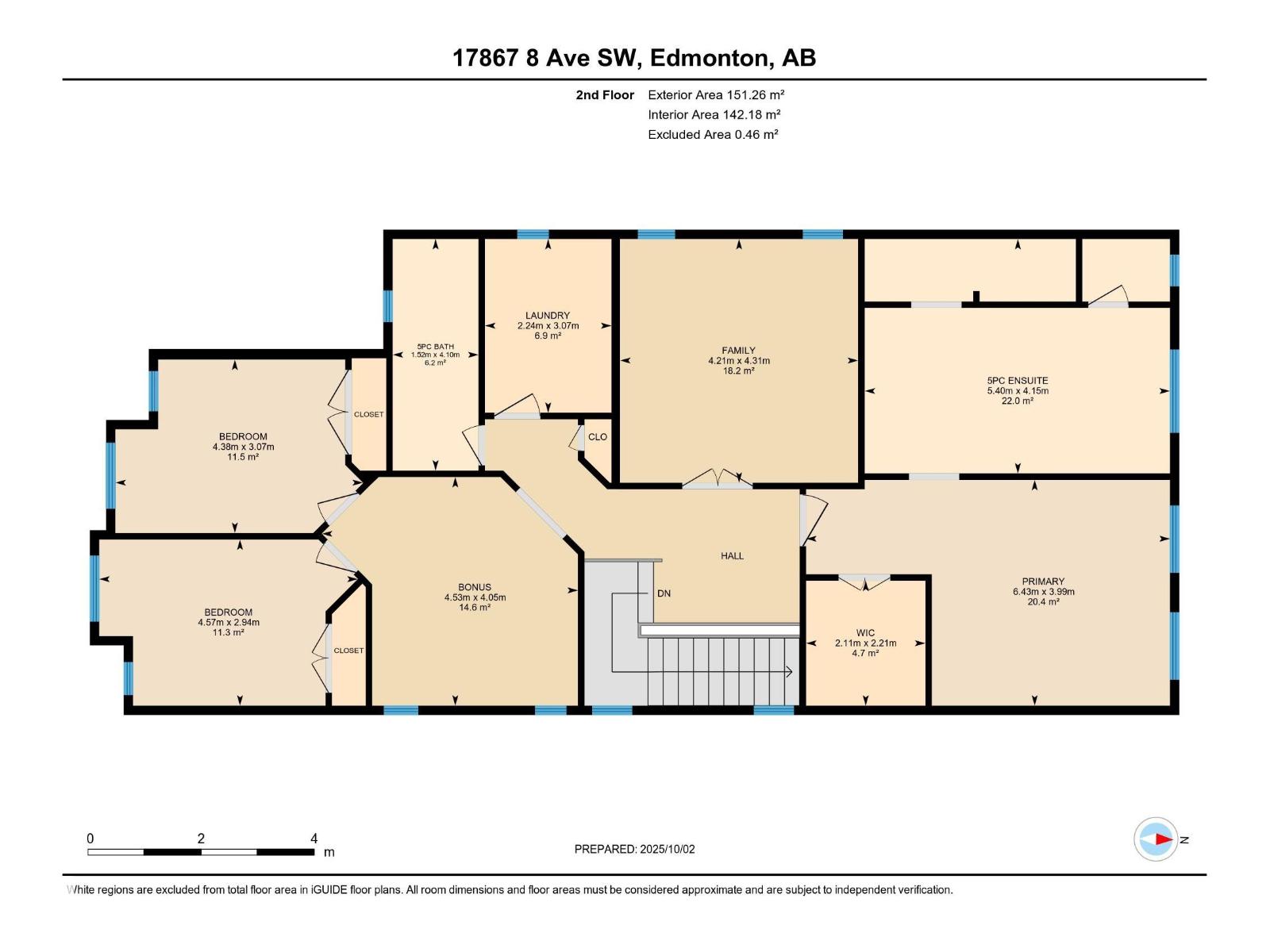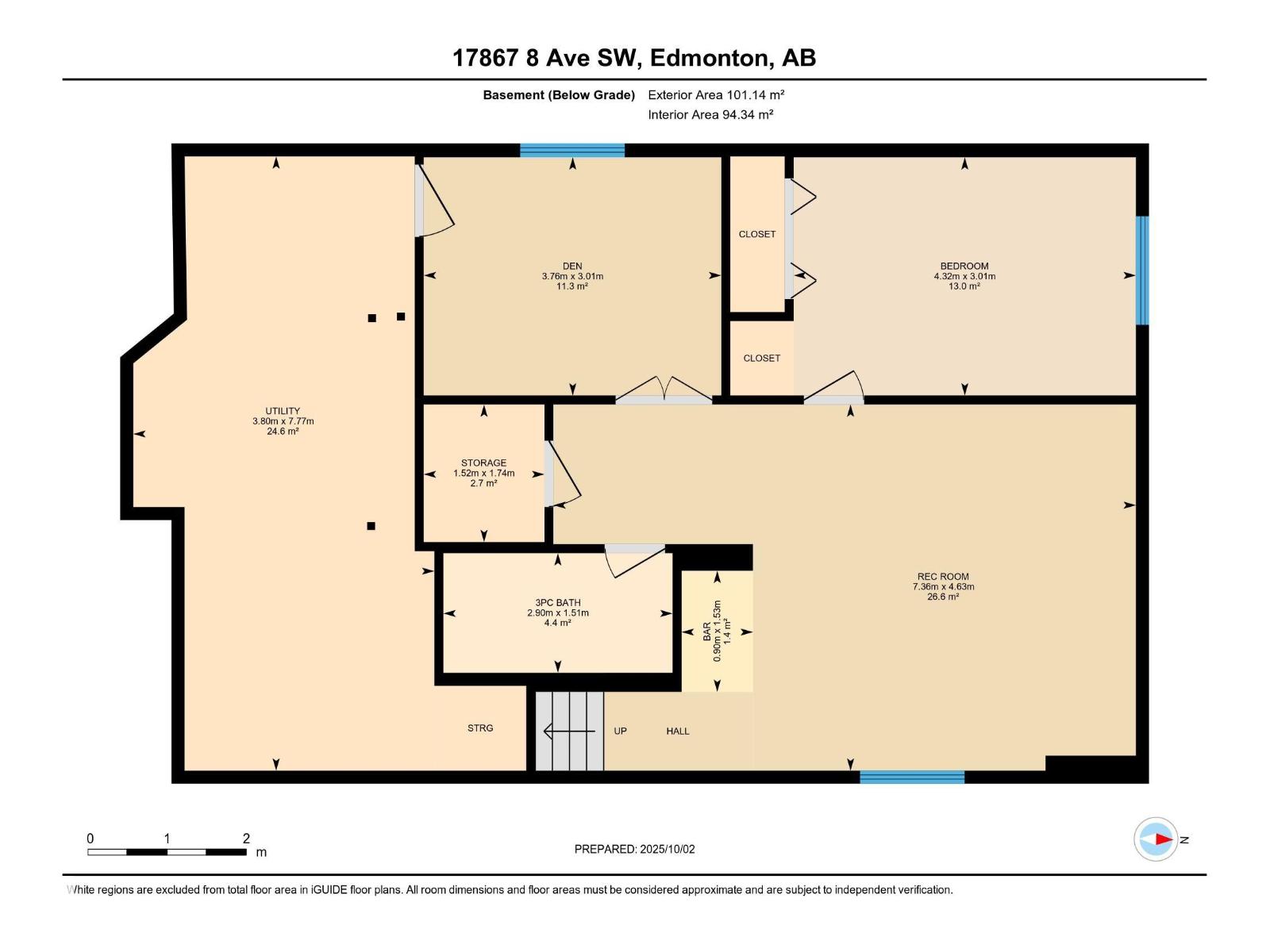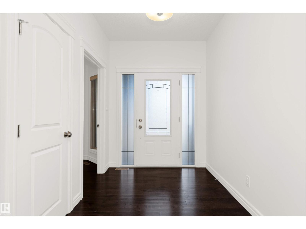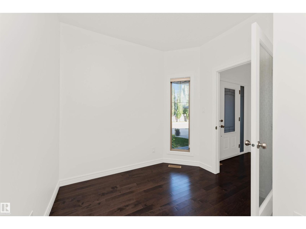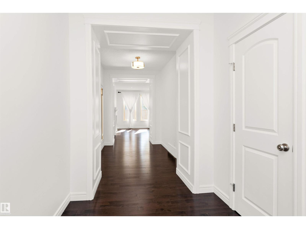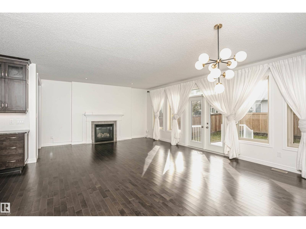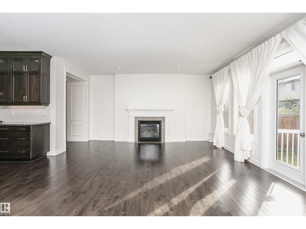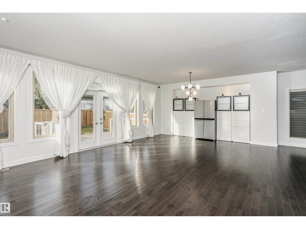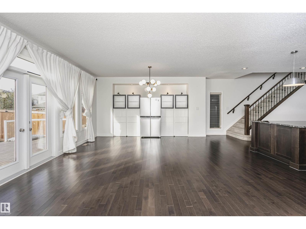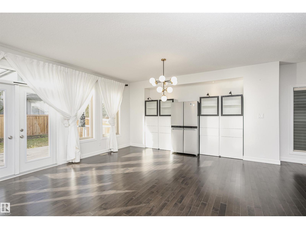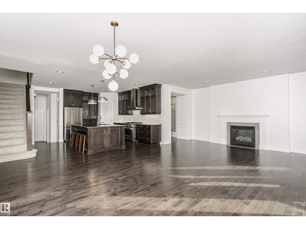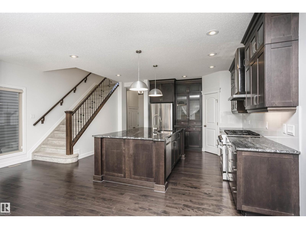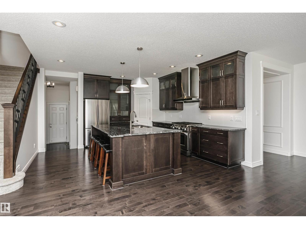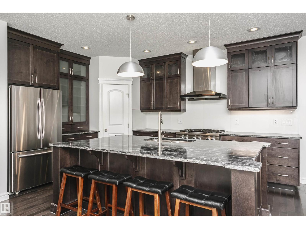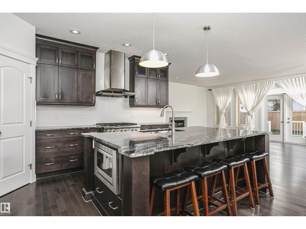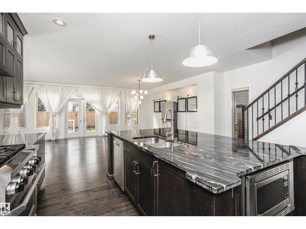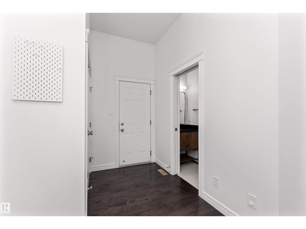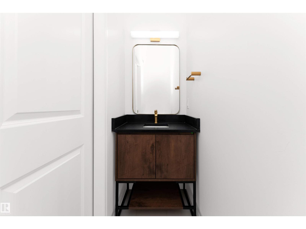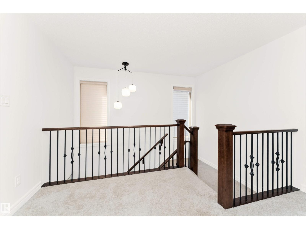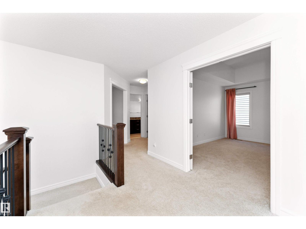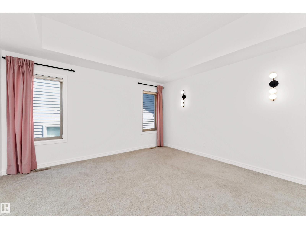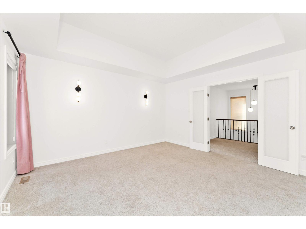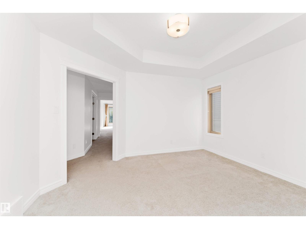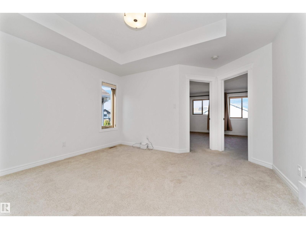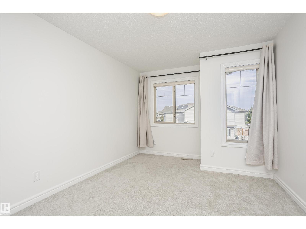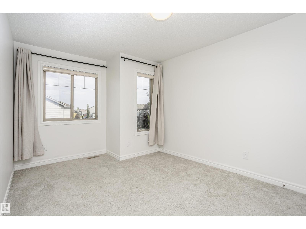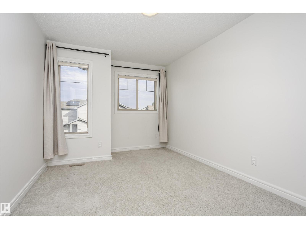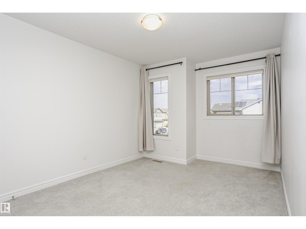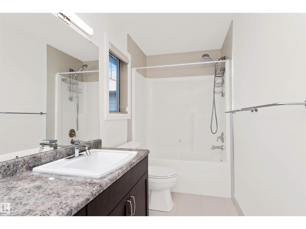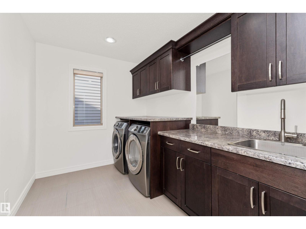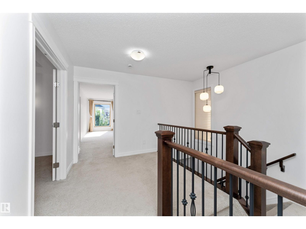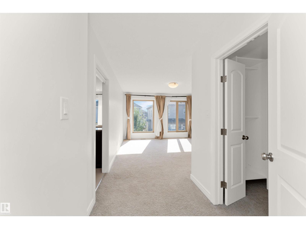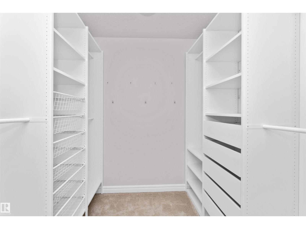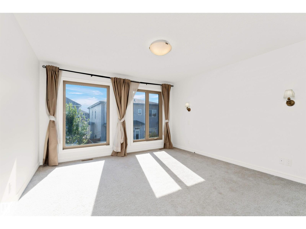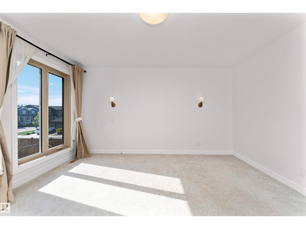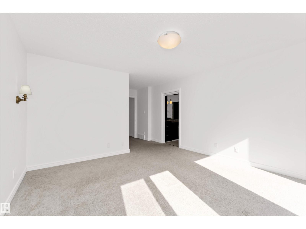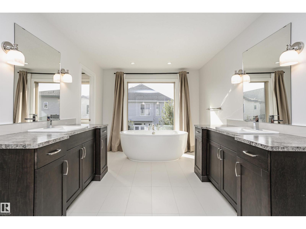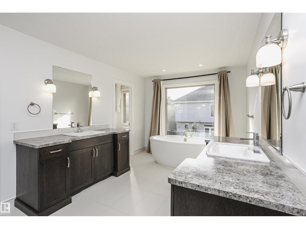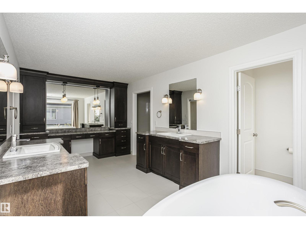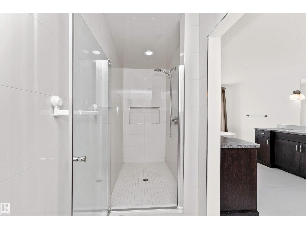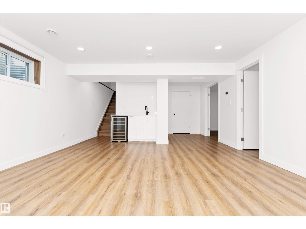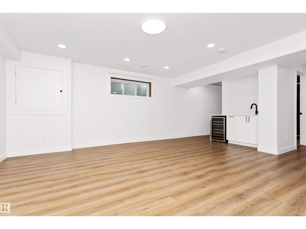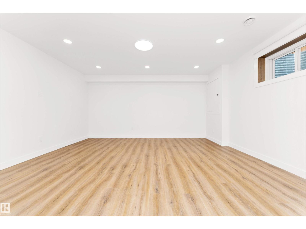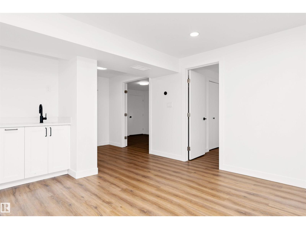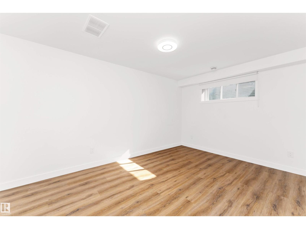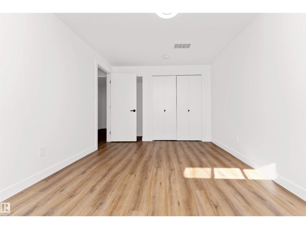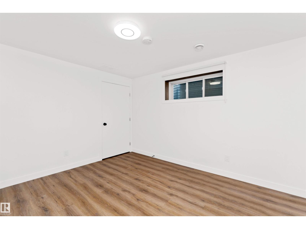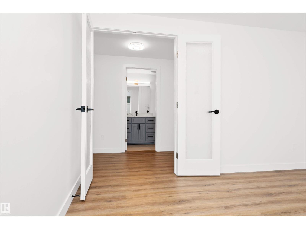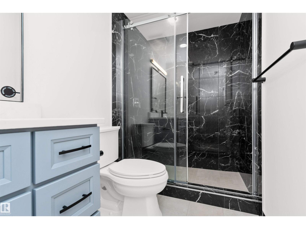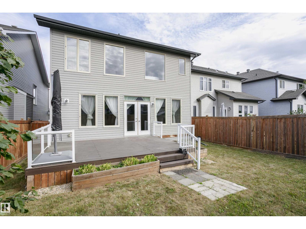4 Bedroom
4 Bathroom
2,825 ft2
Central Air Conditioning
Forced Air
$779,900
This beautifully maintained 2-storey home in Windermere boasts 3920 sq. ft. of total living space, featuring 9' ceilings, prestige hardwood floors, 4 bedrooms, 3.5 baths, and an oversized double attached garage. As you enter, you're greeted by a spacious foyer leading to a bright living room and dining area. The kitchen boasts high-end SS appliances, granite countertops, a large center island, and a pantry. The formal dining room leads to the south-facing backyard and fancy deck. An office and a 2-pc bath complete the main floor. Upstairs, you'll find a bonus room, a family room, 3 spacious bedrooms, and a 5-pc shared bath, with the primary bedroom featuring a walk-in closet and a spa-like 5-pc ensuite. Enjoy the extended living space in the fully finished basement (2022, with permits), complete with a custom bar, private den, inviting rec room, additional bedroom, and a sleek 3-pc bath — all complemented by a new furnace (2022). Close to all amenities, Anthony Henday, and Whitemud Drive. (id:47041)
Open House
This property has open houses!
Starts at:
1:00 pm
Ends at:
4:00 pm
Property Details
|
MLS® Number
|
E4460666 |
|
Property Type
|
Single Family |
|
Neigbourhood
|
Windermere |
|
Amenities Near By
|
Airport, Golf Course, Playground, Public Transit, Schools, Shopping, Ski Hill |
|
Features
|
No Animal Home, No Smoking Home |
|
Structure
|
Deck |
Building
|
Bathroom Total
|
4 |
|
Bedrooms Total
|
4 |
|
Amenities
|
Ceiling - 9ft |
|
Appliances
|
Dishwasher, Dryer, Hood Fan, Gas Stove(s), Washer, Window Coverings, Wine Fridge, Refrigerator |
|
Basement Development
|
Finished |
|
Basement Type
|
Full (finished) |
|
Constructed Date
|
2014 |
|
Construction Style Attachment
|
Detached |
|
Cooling Type
|
Central Air Conditioning |
|
Fire Protection
|
Smoke Detectors |
|
Half Bath Total
|
1 |
|
Heating Type
|
Forced Air |
|
Stories Total
|
2 |
|
Size Interior
|
2,825 Ft2 |
|
Type
|
House |
Parking
Land
|
Acreage
|
No |
|
Land Amenities
|
Airport, Golf Course, Playground, Public Transit, Schools, Shopping, Ski Hill |
|
Size Irregular
|
384.61 |
|
Size Total
|
384.61 M2 |
|
Size Total Text
|
384.61 M2 |
Rooms
| Level |
Type |
Length |
Width |
Dimensions |
|
Basement |
Den |
|
|
3.76 * 3.01 |
|
Basement |
Bedroom 4 |
|
|
4.32 * 3.01 |
|
Basement |
Recreation Room |
|
|
7.36 * 4.63 |
|
Main Level |
Living Room |
|
|
5.04 * 4.86 |
|
Main Level |
Dining Room |
|
|
5.04 * 3.39 |
|
Main Level |
Kitchen |
|
|
4.79 * 5.97 |
|
Main Level |
Office |
|
|
3.02 * 2.64 |
|
Upper Level |
Family Room |
|
|
4.21 * 4.31 |
|
Upper Level |
Primary Bedroom |
|
|
6.43 * 3.99 |
|
Upper Level |
Bedroom 2 |
|
|
4.38 * 3.07 |
|
Upper Level |
Bedroom 3 |
|
|
4.57 * 2.94 |
|
Upper Level |
Bonus Room |
|
|
4.53 * 4.05 |
https://www.realtor.ca/real-estate/28947922/17867-8-av-sw-edmonton-windermere
