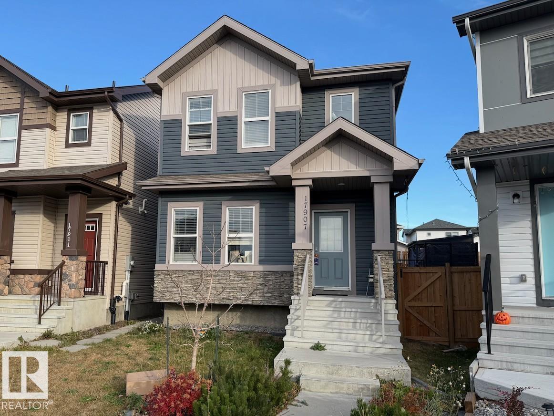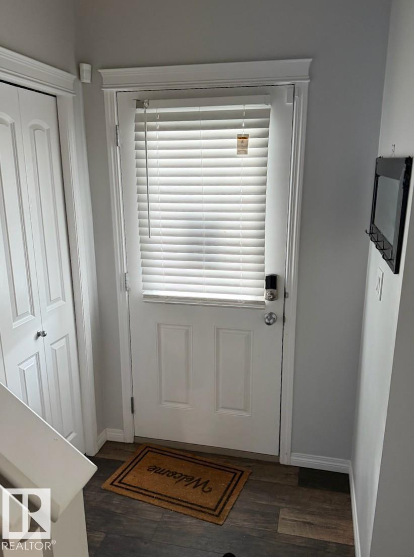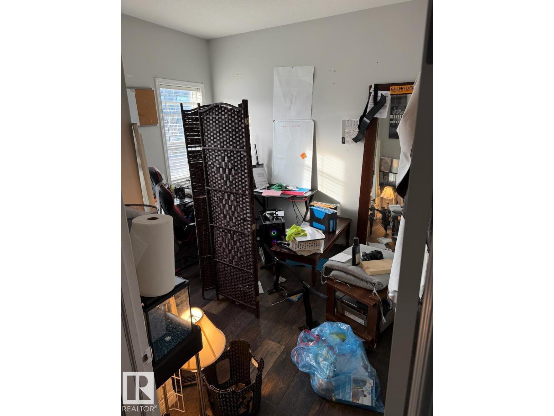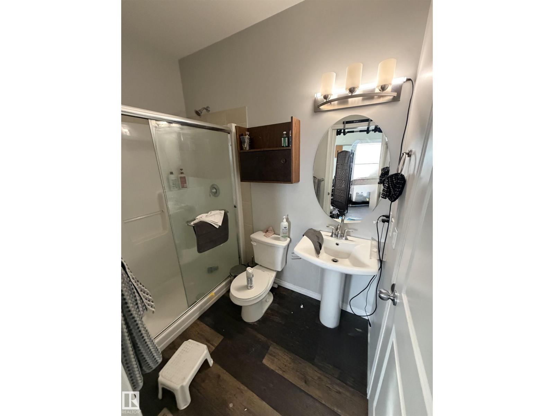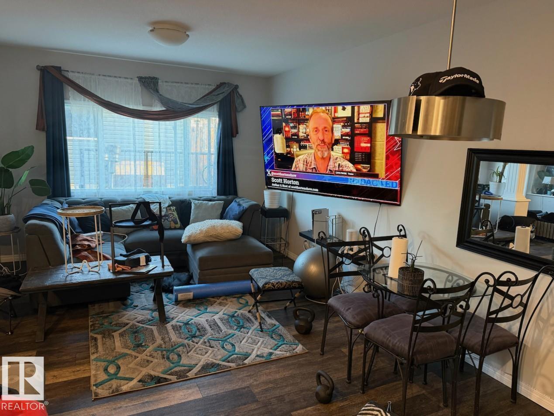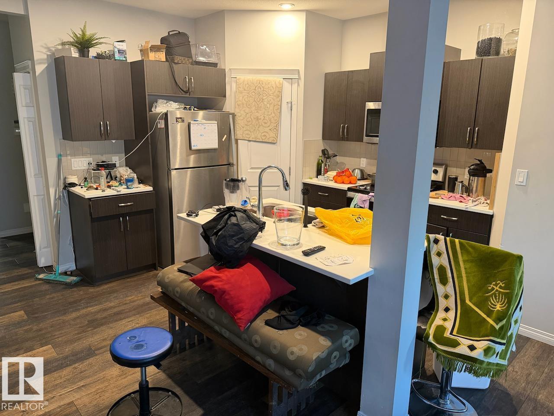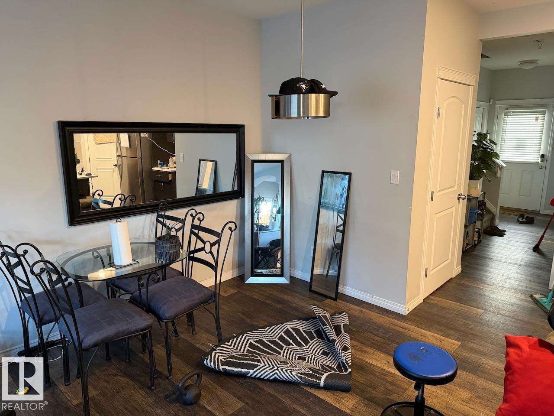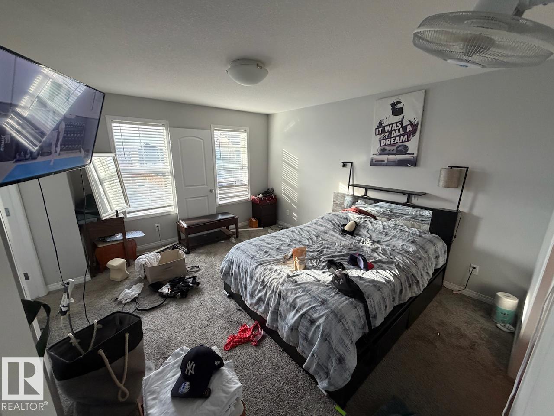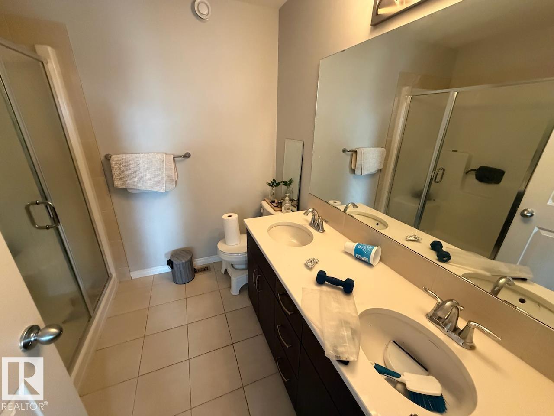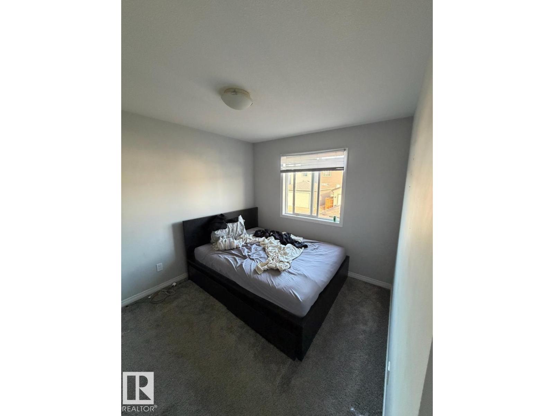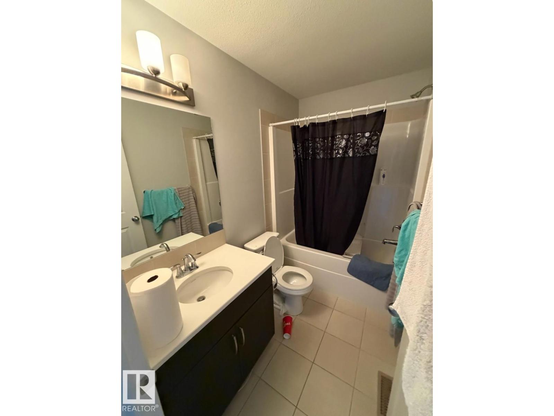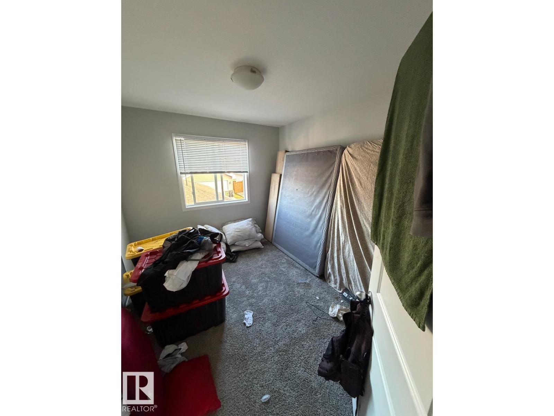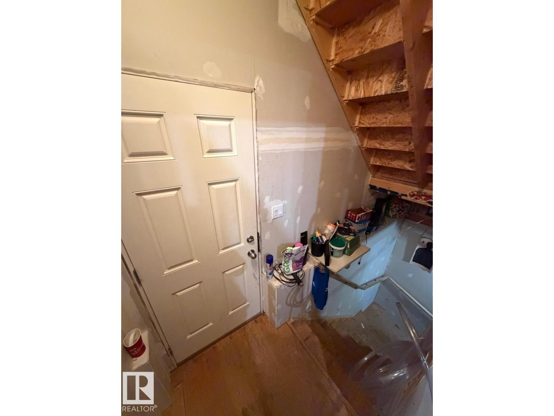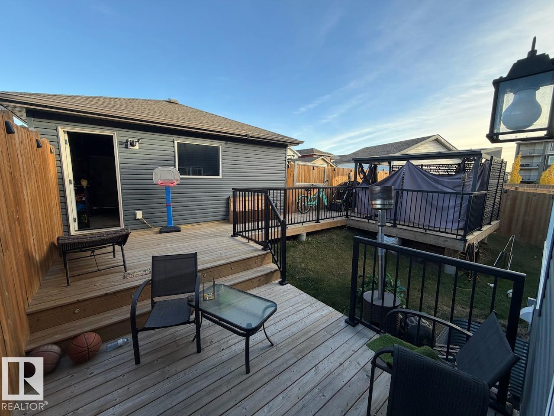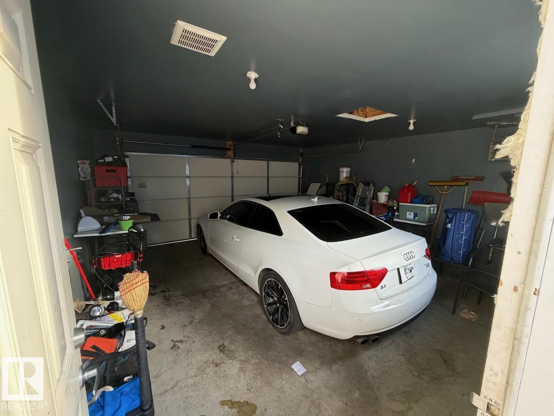4 Bedroom
3 Bathroom
1,649 ft2
Forced Air
$430,000
Located on a quiet crescent this home features a double detached garage, two tier deck, and side entrance to the basement. The main level includes a front flex room perfect for a home office or a bedroom. It also adjoins the main floor 3pc. bathroom. The open concept kitchen, dining area, and living room are bright and have access to the back yard. Upstairs two secondary bedrooms share the main 4pc. bathroom. Enjoy convenient second floor laundry hook-ups. The primary bedroom has two walk-in closets and a 4pc. ensuite with dual vanity. Room to grow with an unfinished basement. Close to schools, parks, shopping, and transit. Due to access delays, listed size is city-assessed size. (id:47041)
Property Details
|
MLS® Number
|
E4465107 |
|
Property Type
|
Single Family |
|
Neigbourhood
|
McConachie Area |
|
Amenities Near By
|
Golf Course, Public Transit, Schools, Shopping |
|
Features
|
Lane |
|
Structure
|
Deck |
Building
|
Bathroom Total
|
3 |
|
Bedrooms Total
|
4 |
|
Amenities
|
Vinyl Windows |
|
Appliances
|
See Remarks |
|
Basement Development
|
Unfinished |
|
Basement Type
|
Full (unfinished) |
|
Constructed Date
|
2020 |
|
Construction Style Attachment
|
Detached |
|
Heating Type
|
Forced Air |
|
Stories Total
|
2 |
|
Size Interior
|
1,649 Ft2 |
|
Type
|
House |
Parking
Land
|
Acreage
|
No |
|
Fence Type
|
Fence |
|
Land Amenities
|
Golf Course, Public Transit, Schools, Shopping |
|
Size Irregular
|
386.35 |
|
Size Total
|
386.35 M2 |
|
Size Total Text
|
386.35 M2 |
Rooms
| Level |
Type |
Length |
Width |
Dimensions |
|
Main Level |
Living Room |
|
|
Measurements not available |
|
Main Level |
Dining Room |
|
|
Measurements not available |
|
Main Level |
Kitchen |
|
|
Measurements not available |
|
Main Level |
Bedroom 4 |
|
|
Measurements not available |
|
Upper Level |
Primary Bedroom |
|
|
Measurements not available |
|
Upper Level |
Bedroom 2 |
|
|
Measurements not available |
|
Upper Level |
Bedroom 3 |
|
|
Measurements not available |
|
Upper Level |
Laundry Room |
|
|
Measurements not available |
https://www.realtor.ca/real-estate/29081212/17907-62-st-nw-edmonton-mcconachie-area
